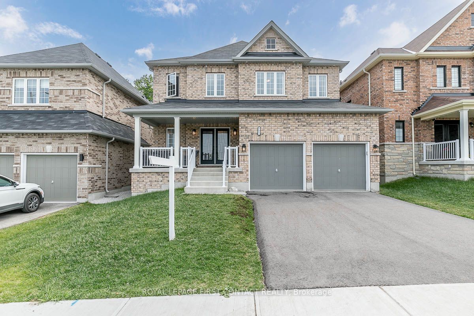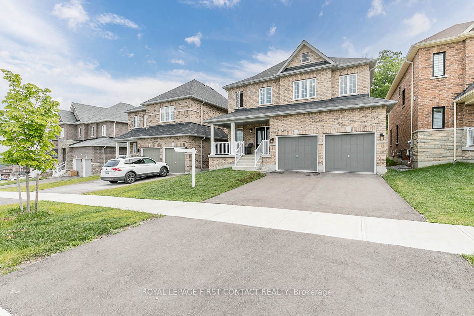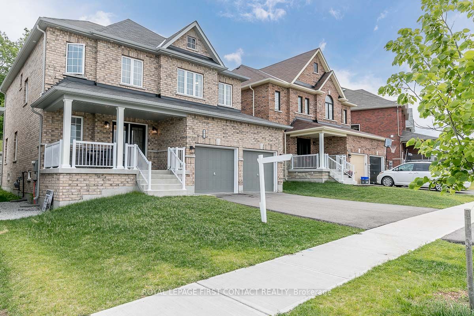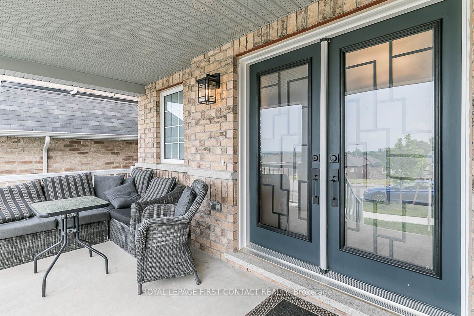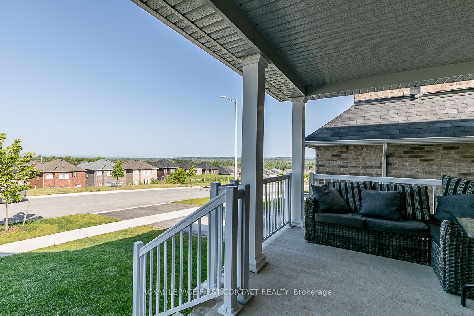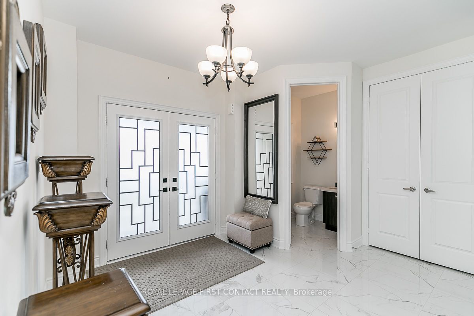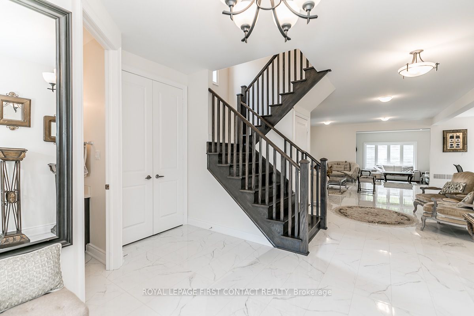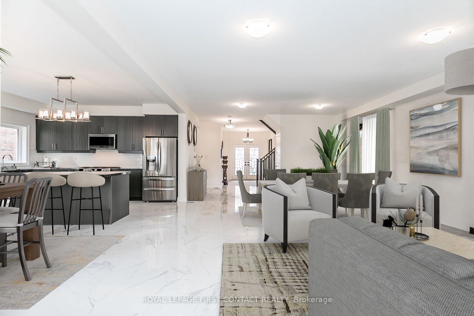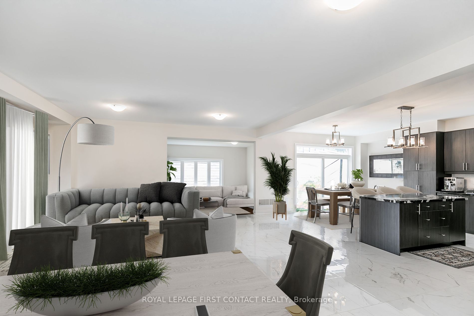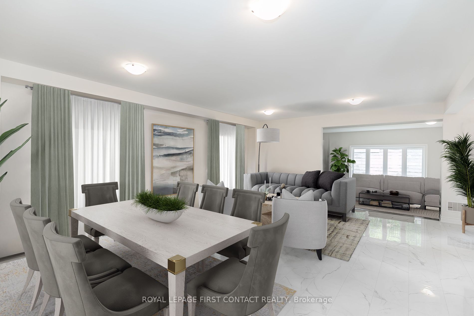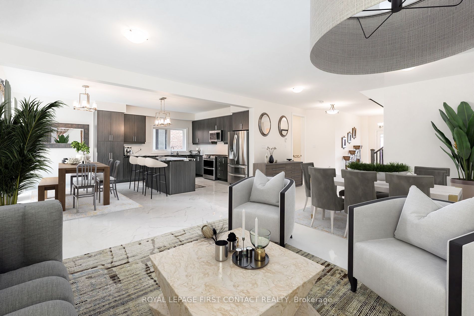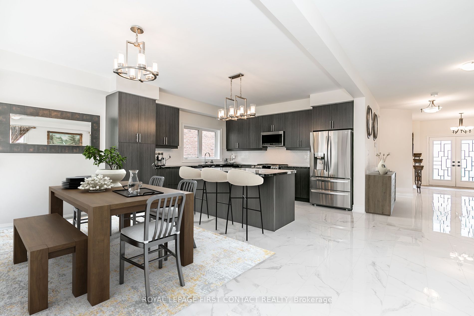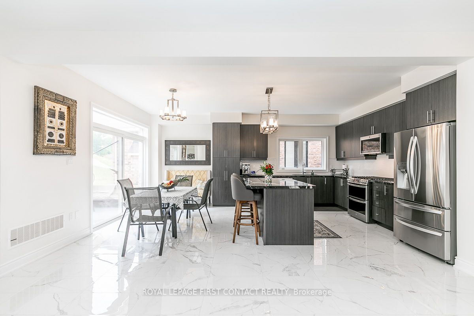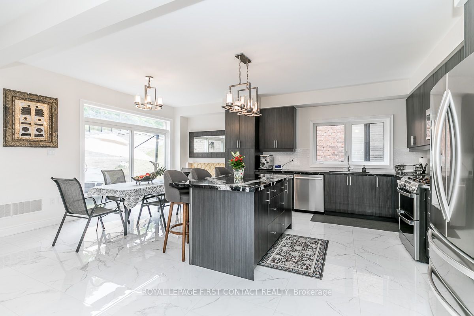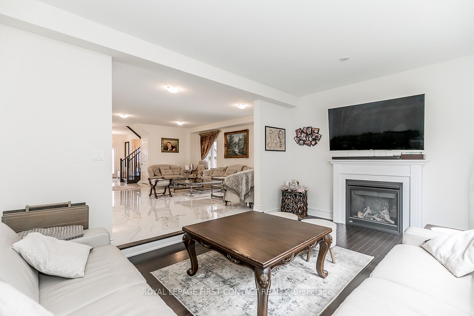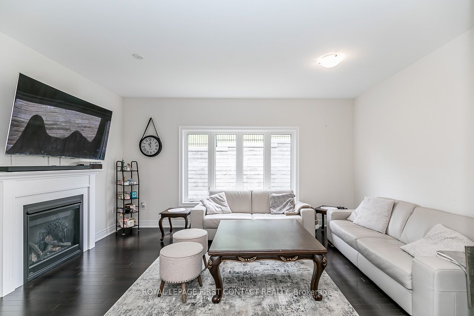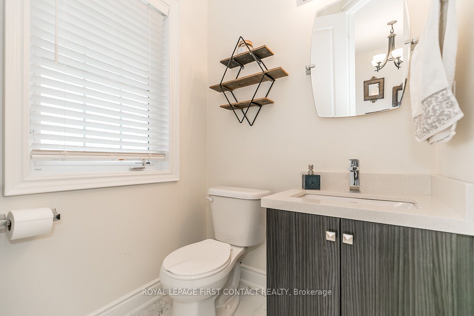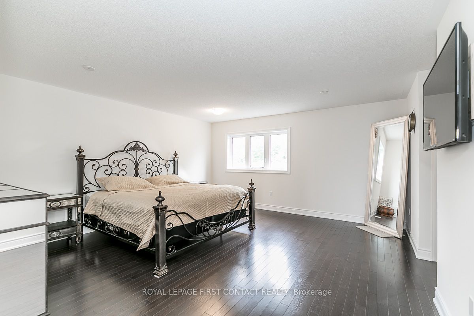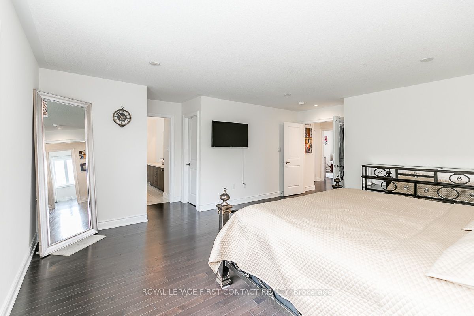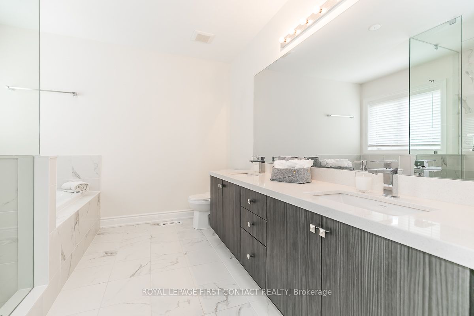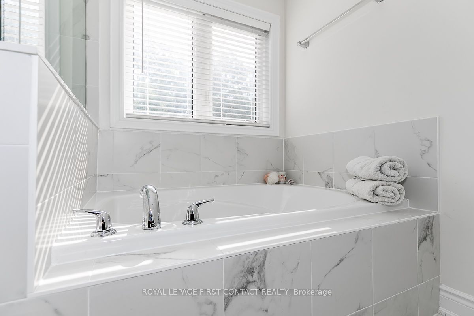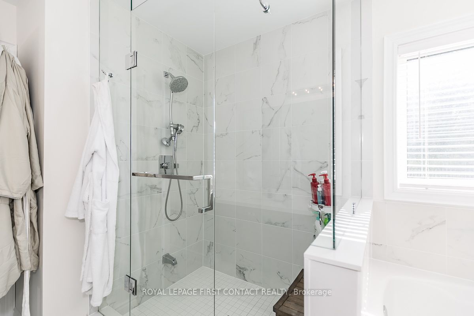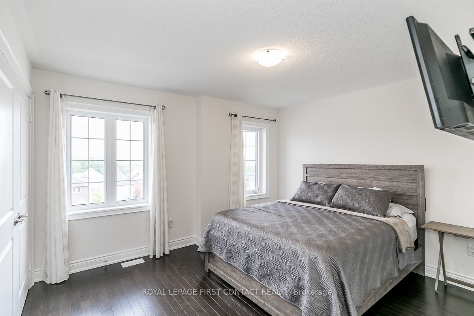$1,089,000
Available - For Sale
Listing ID: S8134838
Barrie, Ontario
| This sprawling 2 story all brick home, in a newly established pocket of Ardagh, is upgraded with modern elegant touches throughout. With 9' ceilings, 8' high doors, large porcelain tiles, open concept great room & kitchen, you can't help but feel the grandeur as you step in the front doors. The kitchen has s.s. appliances (extended warranty), a lrg island w/ rich granite countertops, extended cabinets & 8' sliding doors. The fam room has rich hardwood floors, a cozy gas f.p & large, bright windows. Main floor laundry w access to the dbl garage, offers additional closet space & laundry sink. The hardwood staircase leads to the spacious 2nd level w/ hardwood floors throughout, 4 generously sized bedrooms, two of which are serviced by a 4pcs jack & jill bath. The master ste boasts 2 walk-in closets, a spa sized ensuite w/ soaker tub, separate shower w/ glass surround & double vanity. If that wasn't enough..an additional 4 pcs bath on this level for guests or extended family! 2850 sq. ft. |
| Extras: Air exchanger, humidifier, water softener, bathtubs w/ Mirolin high efficiency insulation tubs, granite counter tops, 9' ceilings in basement |
| Price | $1,089,000 |
| Taxes: | $7372.61 |
| Assessment: | $571000 |
| Assessment Year: | 2023 |
| Lot Size: | 41.00 x 110.00 (Feet) |
| Acreage: | < .50 |
| Directions/Cross Streets: | Hwy 27 To Muirfield Drive |
| Rooms: | 8 |
| Bedrooms: | 4 |
| Bedrooms +: | |
| Kitchens: | 1 |
| Family Room: | Y |
| Basement: | Full |
| Approximatly Age: | 0-5 |
| Property Type: | Detached |
| Style: | 2-Storey |
| Exterior: | Brick |
| Garage Type: | Attached |
| (Parking/)Drive: | Pvt Double |
| Drive Parking Spaces: | 2 |
| Pool: | None |
| Approximatly Age: | 0-5 |
| Approximatly Square Footage: | 2500-3000 |
| Property Features: | Park, Rolling, School Bus Route |
| Fireplace/Stove: | Y |
| Heat Source: | Gas |
| Heat Type: | Forced Air |
| Central Air Conditioning: | Central Air |
| Sewers: | Sewers |
| Water: | Municipal |
$
%
Years
This calculator is for demonstration purposes only. Always consult a professional
financial advisor before making personal financial decisions.
| Although the information displayed is believed to be accurate, no warranties or representations are made of any kind. |
| ROYAL LEPAGE FIRST CONTACT REALTY |
|
|

RAJ SHARMA
Sales Representative
Dir:
905 598 8400
Bus:
905 598 8400
Fax:
905 458 1220
| Book Showing | Email a Friend |
Jump To:
At a Glance:
| Type: | Freehold - Detached |
| Area: | Simcoe |
| Municipality: | Barrie |
| Neighbourhood: | Ardagh |
| Style: | 2-Storey |
| Lot Size: | 41.00 x 110.00(Feet) |
| Approximate Age: | 0-5 |
| Tax: | $7,372.61 |
| Beds: | 4 |
| Baths: | 4 |
| Fireplace: | Y |
| Pool: | None |
Payment Calculator:

