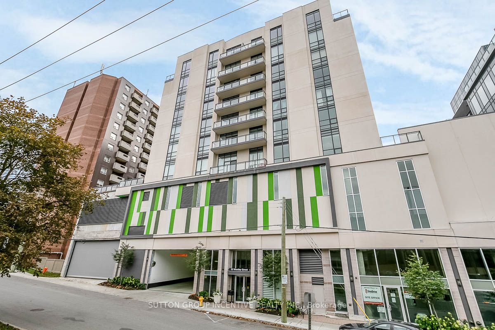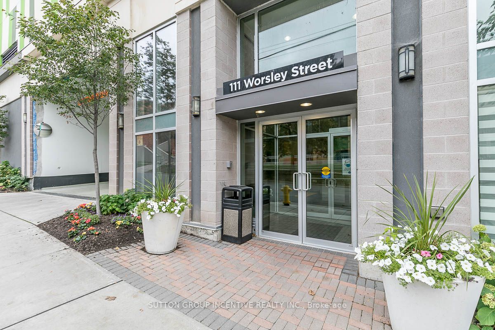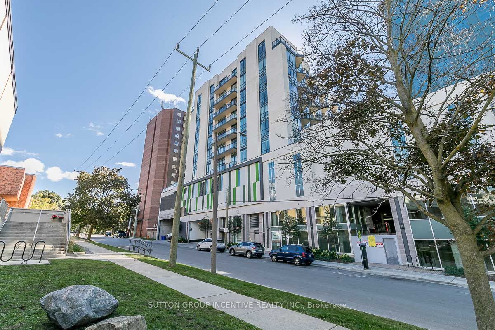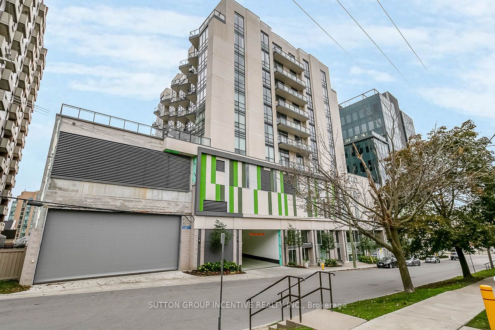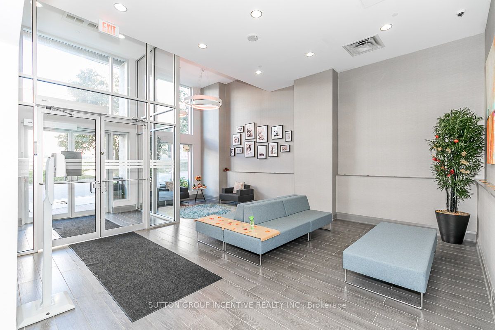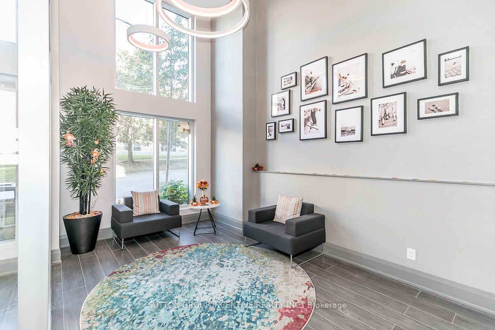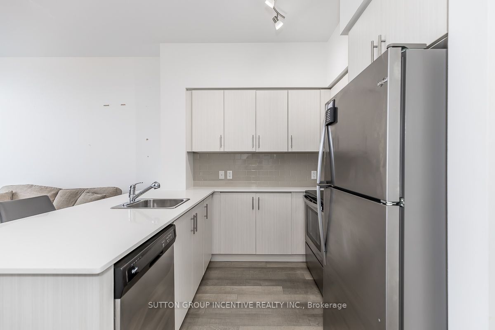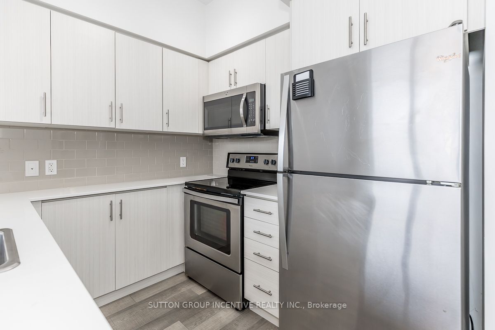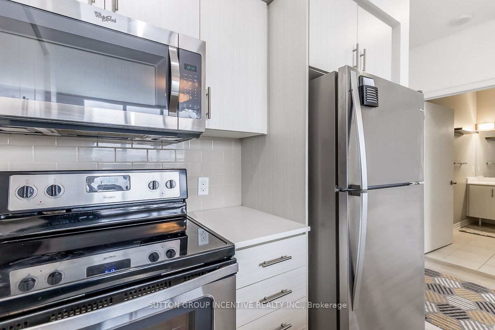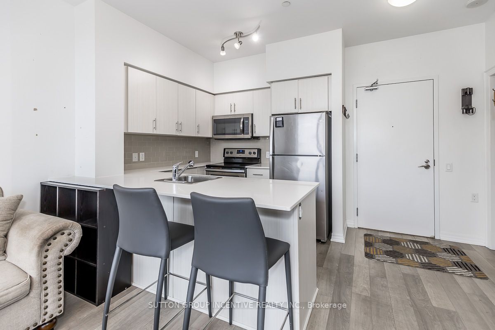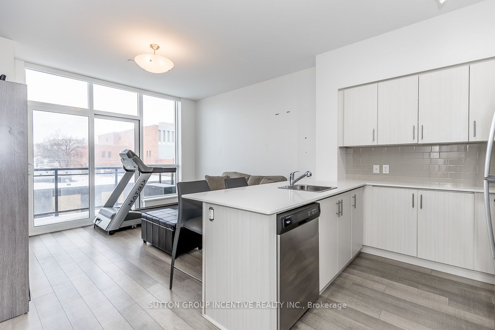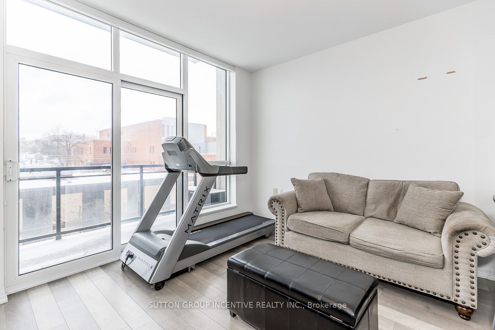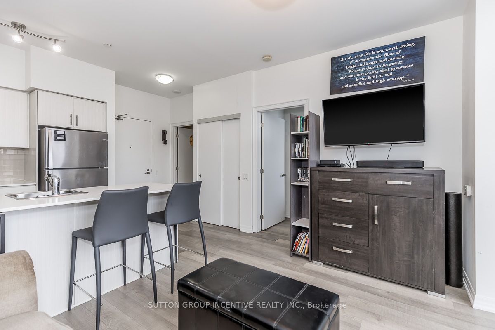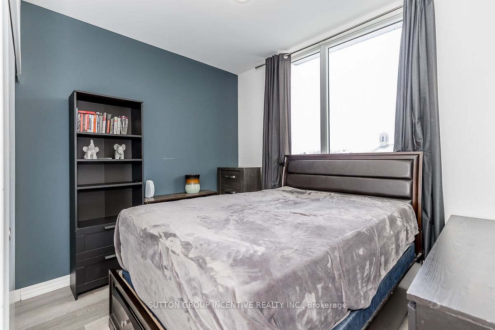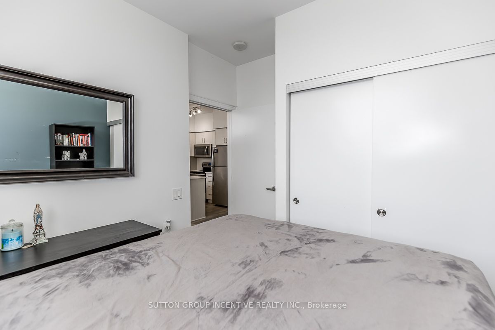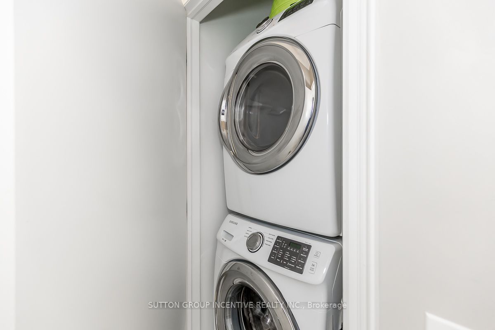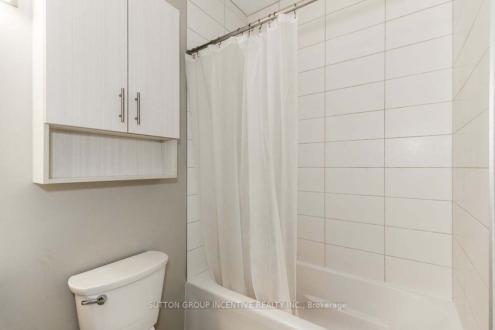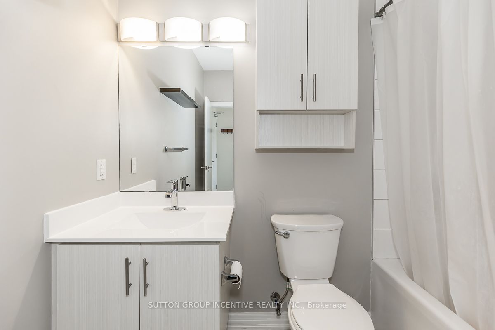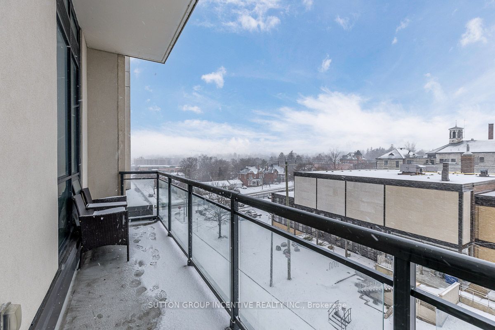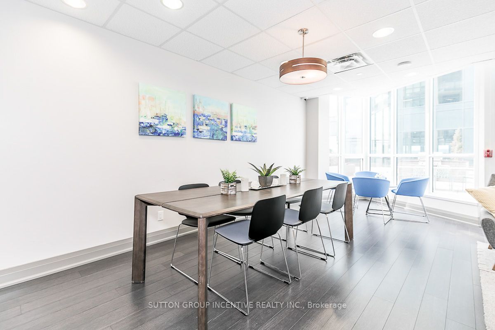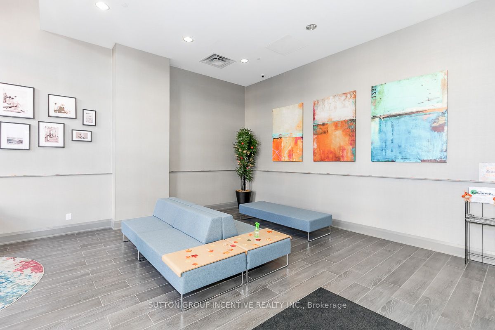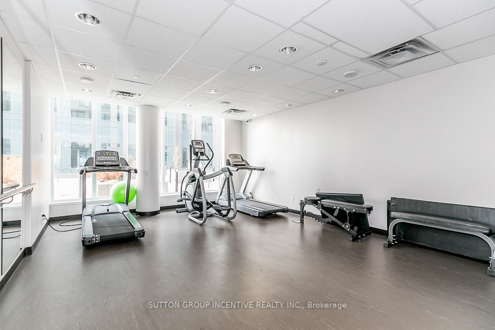$394,900
Available - For Sale
Listing ID: S7364260
Barrie, Ontario
| Live Downtown!! In the most beautiful Setting, 111 Worsley Is one of the newest Condo Buildings with all the main features of Downtown Living, upscale features adorn the building and unit, large high ceiling building front entry, covered private parking space owned by the unit, private locker storage unit owned by the unit, high speed elevators, private areas for entertaining, gym access, Walk to shops, dining, night life, the world class Barrie waterfront. This unit boosts a large one bedroom, eat in kitchen, 9' ceilings and floor to ceiling windows in the living room, in suite laundry and large 4 piece bathroom, stylist paint colours, flooring and cabinets make this unit perfect for the younger couple, singles or retires. The unit includes a very large balcony and has westerly views which encompass the gorgeous evening sunsets. Private Party rooms for rental, Balcony spaces for larger gatherings, come make this condo unit home. |
| Price | $394,900 |
| Taxes: | $2660.00 |
| Assessment: | $206000 |
| Assessment Year: | 2023 |
| Maintenance Fee: | 540.00 |
| Province/State: | Ontario |
| Condo Corporation No | 51 |
| Level | 3 |
| Unit No | 304 |
| Locker No | 14 |
| Directions/Cross Streets: | Mulcaster And Dunlop |
| Rooms: | 6 |
| Bedrooms: | 1 |
| Bedrooms +: | |
| Kitchens: | 1 |
| Family Room: | N |
| Basement: | None |
| Approximatly Age: | 6-10 |
| Property Type: | Condo Apt |
| Style: | Apartment |
| Exterior: | Other |
| Garage Type: | Attached |
| Garage(/Parking)Space: | 1.00 |
| Drive Parking Spaces: | 1 |
| Park #1 | |
| Parking Type: | Exclusive |
| Legal Description: | 14 |
| Exposure: | W |
| Balcony: | Open |
| Locker: | Exclusive |
| Pet Permited: | Restrict |
| Retirement Home: | N |
| Approximatly Age: | 6-10 |
| Approximatly Square Footage: | 600-699 |
| Building Amenities: | Exercise Room, Guest Suites, Party/Meeting Room |
| Property Features: | Beach, Lake/Pond, Library, Marina, Place Of Worship, Public Transit |
| Maintenance: | 540.00 |
| Common Elements Included: | Y |
| Heat Included: | Y |
| Parking Included: | Y |
| Condo Tax Included: | Y |
| Building Insurance Included: | Y |
| Fireplace/Stove: | N |
| Heat Source: | Gas |
| Heat Type: | Forced Air |
| Central Air Conditioning: | Central Air |
| Laundry Level: | Main |
| Elevator Lift: | Y |
$
%
Years
This calculator is for demonstration purposes only. Always consult a professional
financial advisor before making personal financial decisions.
| Although the information displayed is believed to be accurate, no warranties or representations are made of any kind. |
| SUTTON GROUP INCENTIVE REALTY INC. |
|
|

RAJ SHARMA
Sales Representative
Dir:
905 598 8400
Bus:
905 598 8400
Fax:
905 458 1220
| Book Showing | Email a Friend |
Jump To:
At a Glance:
| Type: | Condo - Condo Apt |
| Area: | Simcoe |
| Municipality: | Barrie |
| Neighbourhood: | City Centre |
| Style: | Apartment |
| Approximate Age: | 6-10 |
| Tax: | $2,660 |
| Maintenance Fee: | $540 |
| Beds: | 1 |
| Baths: | 1 |
| Garage: | 1 |
| Fireplace: | N |
Payment Calculator:

