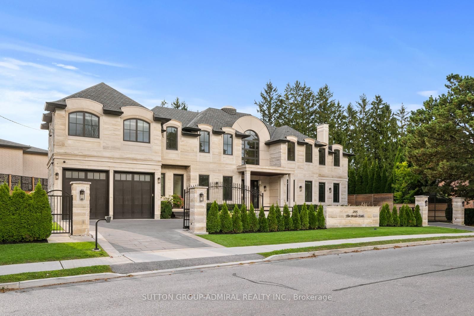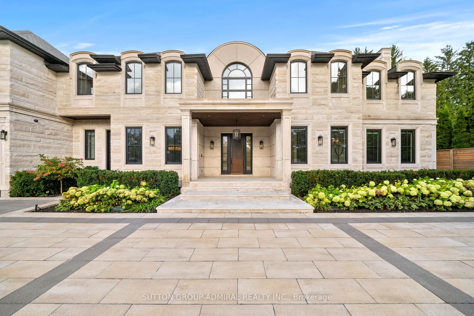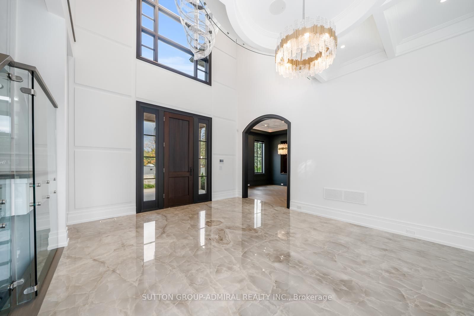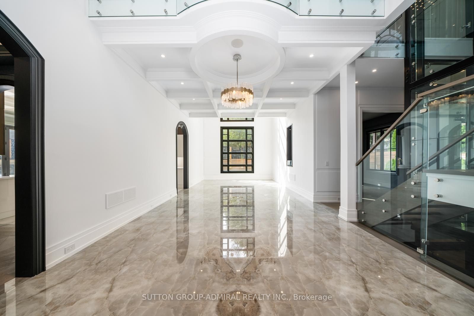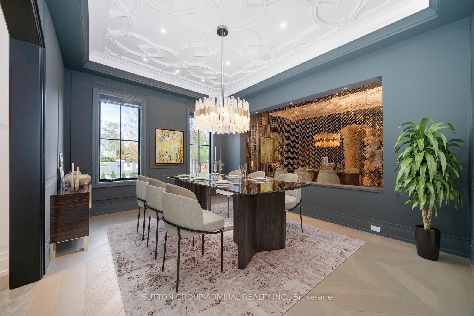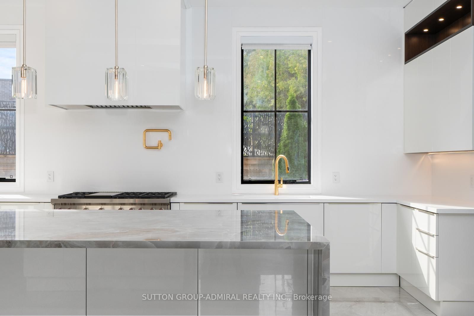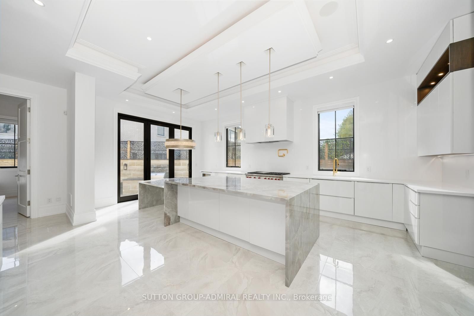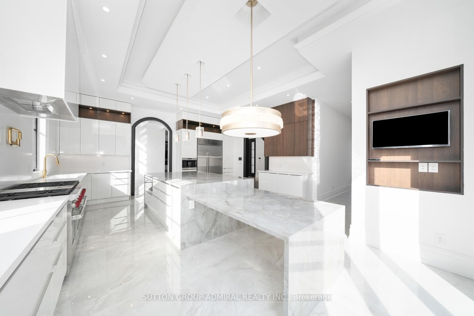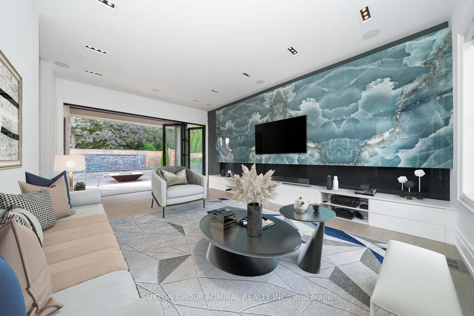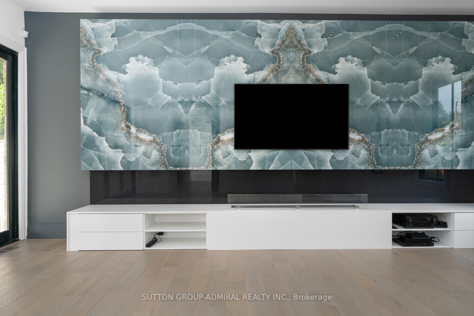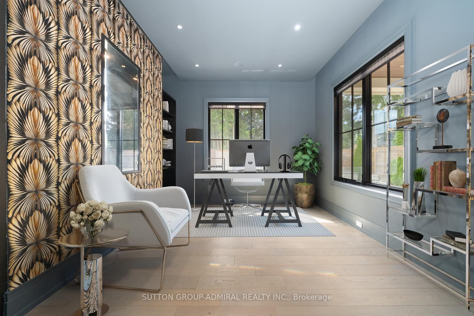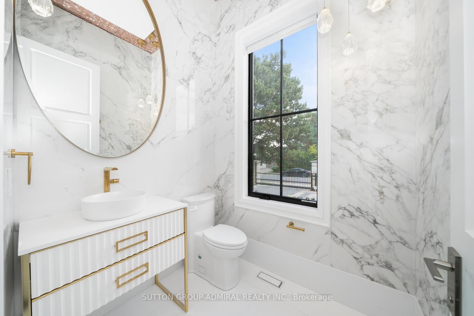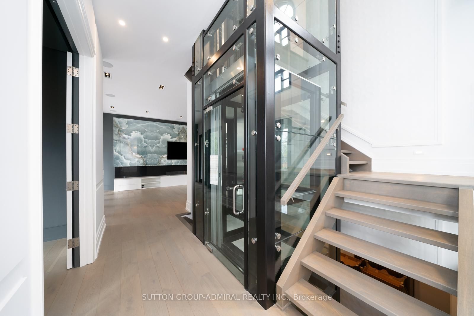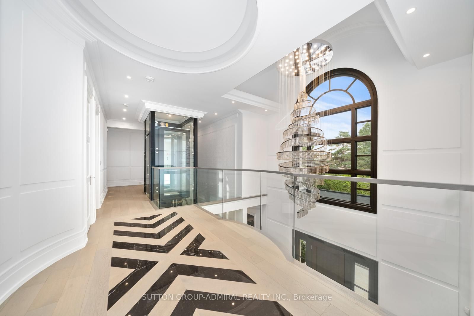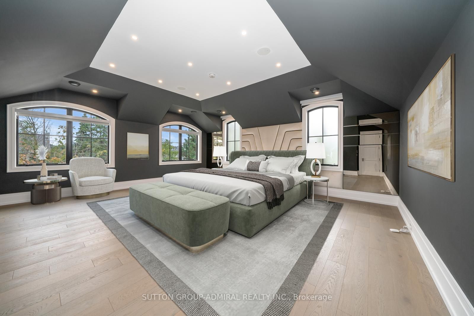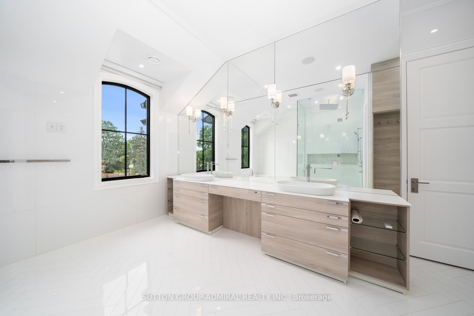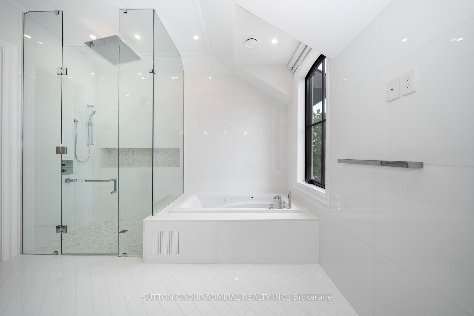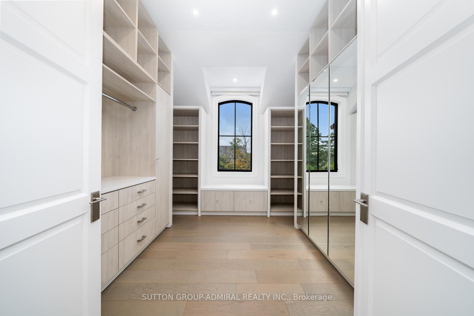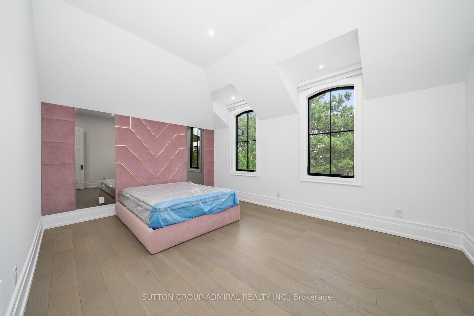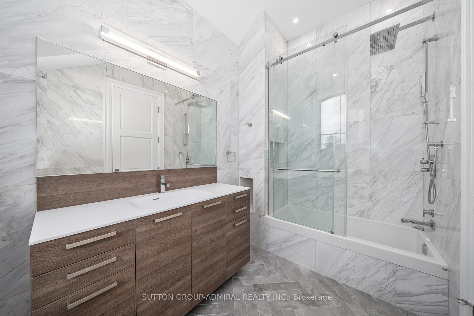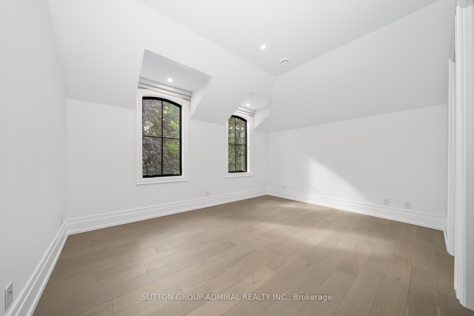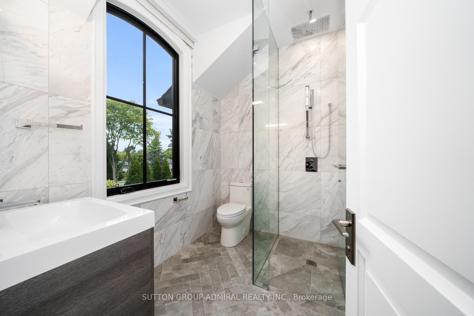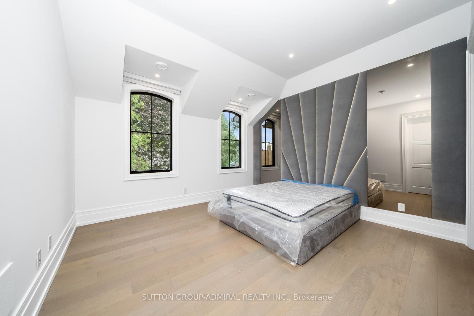$11,888,000
Available - For Sale
Listing ID: C8056248
Toronto, Ontario
| ~ Welcome To Luxury Living On The Bridle Path ~ One of A Kind Opportunity To Own A Refined Masterpiece In Toronto's Most Luxurious Neighborhood. This Stunning Estate On A 167' Wide Gated Lot Features Luxuriously Appointed Finishes, Quality Craftsmanship & Fashion Transitional Forward Design Throughout. It Makes This 9000 Sqft Manor A Rare Gem. Show Stopping Architecture W/Soaring Grand Ceilings, 3 Storey Glass Elevator, Onyx Slab Walls, & More. The Chefs Scavolini Kitchen Features Large Island, Pantry & B/I Appl. Extensive Use Of Luxury Stone, Slabs & Unique Materials T/O. Entertainers Dream! Full Automation/Control 4 Smart Home Sys, Heated Floors, Driveway, Walkway & Loggia. Retractable Glass Nana Wall Opens To Landscaped Oasis + Waterfall & Outdoor Kitchen. Ready For The Pool! The Basement Features Movie Theatre, Nannies Quarters, Temp Controlled Wine Rm, W/O, 2nd Kitchen & More! Don't Miss Out On The Chance To Own This One Of A Kind Estate! |
| Extras: 6 Bedrooms & 6 Ensuites + 3 Powder Rms. 2 Laundries, Temp Controlled Wine Room, Gym W/Spa Like Ensuite & Saunas. All Custom Window Coverings, Custom Light Fixtures, TVs And Appliances Incl. Security System, Sprinklers And Gas Fire Pit. |
| Price | $11,888,000 |
| Taxes: | $33941.00 |
| Lot Size: | 163.52 x 116.21 (Feet) |
| Directions/Cross Streets: | The Bridle Path S. Of Lawrence |
| Rooms: | 10 |
| Rooms +: | 6 |
| Bedrooms: | 5 |
| Bedrooms +: | 1 |
| Kitchens: | 1 |
| Kitchens +: | 1 |
| Family Room: | Y |
| Basement: | Finished, Walk-Up |
| Property Type: | Detached |
| Style: | 2-Storey |
| Exterior: | Stone |
| Garage Type: | Built-In |
| (Parking/)Drive: | Private |
| Drive Parking Spaces: | 8 |
| Pool: | None |
| Approximatly Square Footage: | 5000+ |
| Property Features: | Golf, Hospital, Park, Public Transit, School |
| Fireplace/Stove: | Y |
| Heat Source: | Gas |
| Heat Type: | Forced Air |
| Central Air Conditioning: | Central Air |
| Laundry Level: | Upper |
| Elevator Lift: | Y |
| Sewers: | Sewers |
| Water: | Municipal |
$
%
Years
This calculator is for demonstration purposes only. Always consult a professional
financial advisor before making personal financial decisions.
| Although the information displayed is believed to be accurate, no warranties or representations are made of any kind. |
| SUTTON GROUP-ADMIRAL REALTY INC. |
|
|

RAJ SHARMA
Sales Representative
Dir:
905 598 8400
Bus:
905 598 8400
Fax:
905 458 1220
| Virtual Tour | Book Showing | Email a Friend |
Jump To:
At a Glance:
| Type: | Freehold - Detached |
| Area: | Toronto |
| Municipality: | Toronto |
| Neighbourhood: | Bridle Path-Sunnybrook-York Mills |
| Style: | 2-Storey |
| Lot Size: | 163.52 x 116.21(Feet) |
| Tax: | $33,941 |
| Beds: | 5+1 |
| Baths: | 9 |
| Fireplace: | Y |
| Pool: | None |
Payment Calculator:

