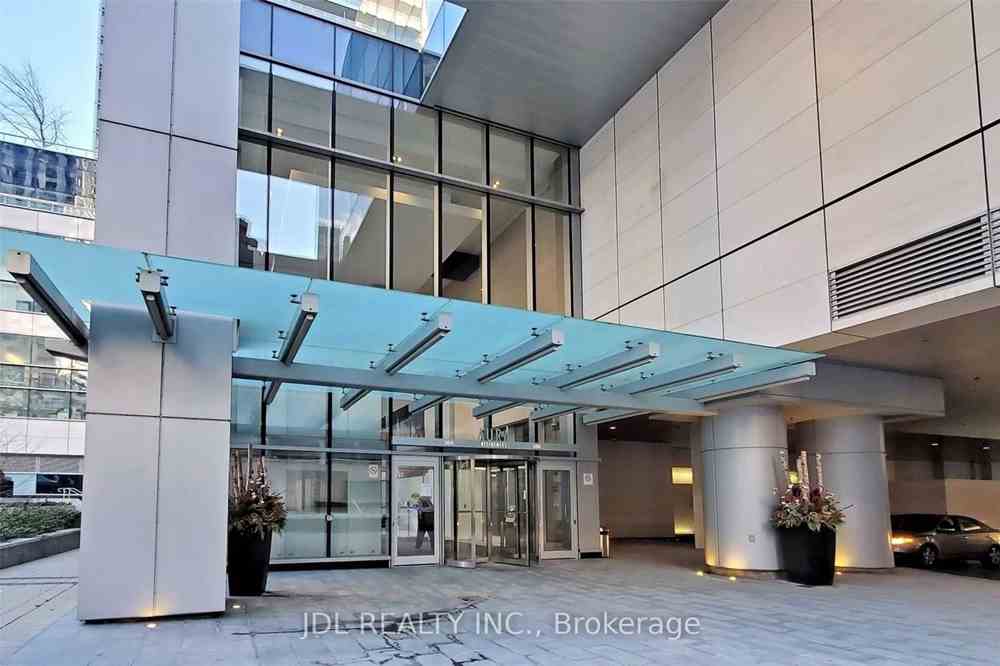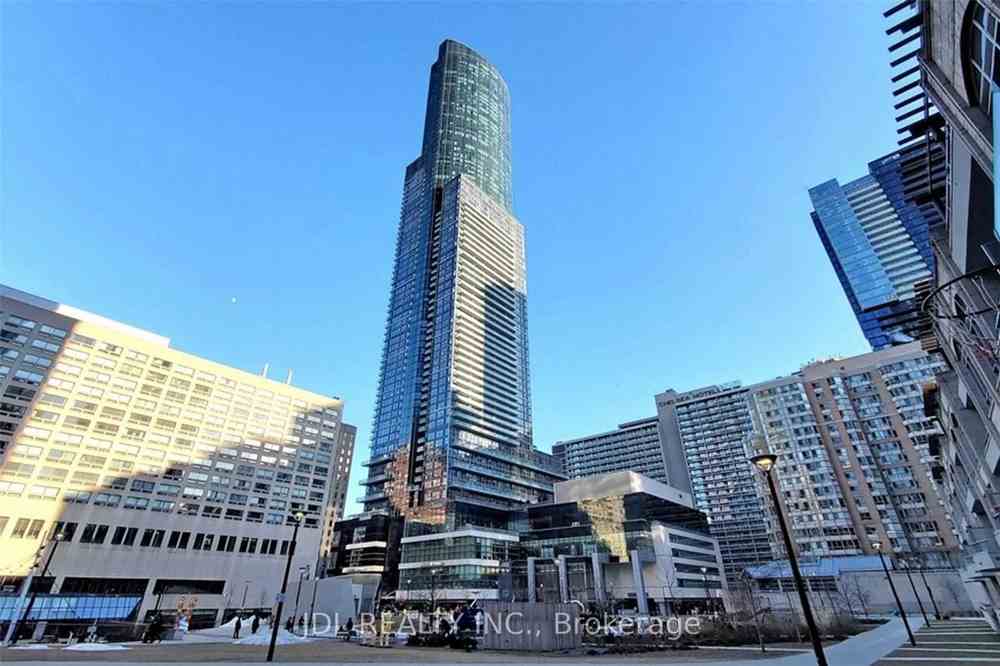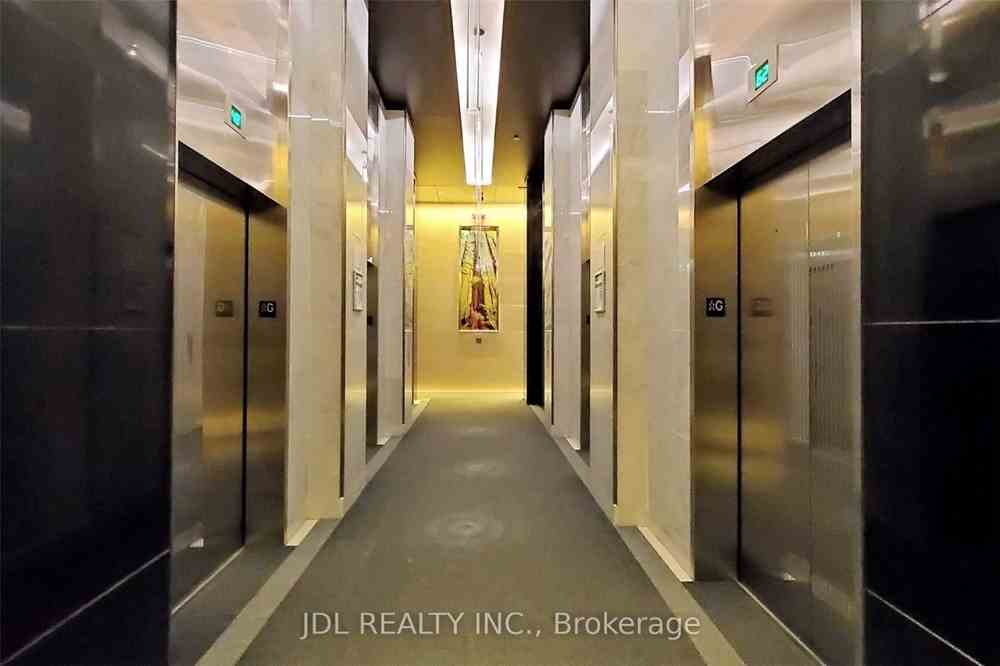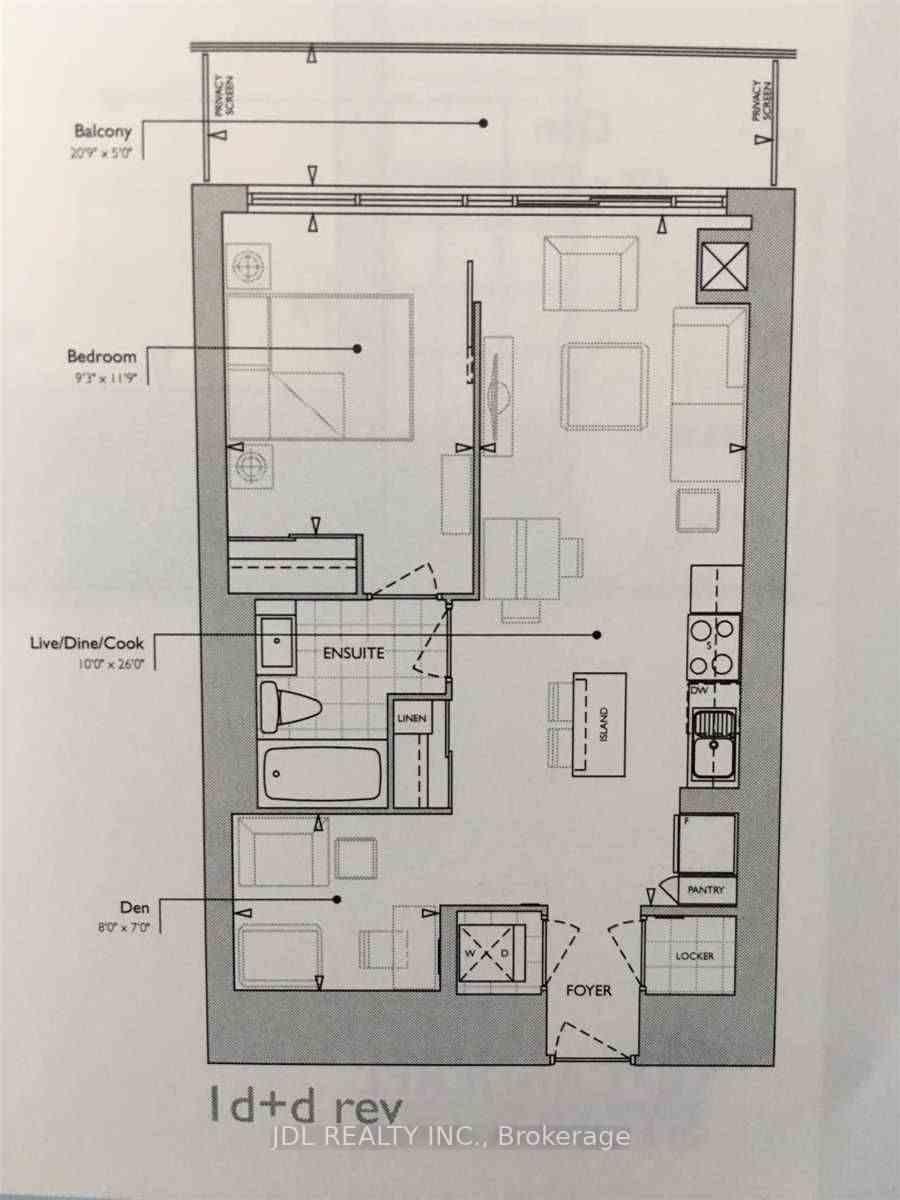$2,900
Available - For Rent
Listing ID: C8120962
Toronto, Ontario
| Discover the epitome of urban living at Aura At College Park! Unleash the potential of this functional 1 Bedroom + Den, where the generous den transforms effortlessly into a 2nd bedroom. Bask in the sunset on your west-facing, expansive balcony. The modern kitchen boasts quartz countertops and a central island. Enjoy the convenience of a large ensuite locker and direct access to the subway.Ideal for students and professionals alike, Steps away from U of T, Ryerson, hospitals, shopping, and the vibrant Entertainment & Financial Districts. Elevate your lifestyle with world-class amenities, including a 40,000 sq ft fitness center, 24-hour concierge, theater room, guest suites, and more. Seize the opportunity to call Aura At College Park your home and experience unparalleled luxury in the heart of the city! |
| Extras: Stainless Steel Fridge, Flat Top Stove, B/I Dishwasher, B/I Microwave Hood/Fan, Stack Front Loaded Washer & Dryer, All Existing Vertical Blinds, All Existing Light Fixtures and furnitures |
| Price | $2,900 |
| Province/State: | Ontario |
| Condo Corporation No | TSCC |
| Level | 15 |
| Unit No | 13 |
| Directions/Cross Streets: | Yonge/Gerrard |
| Rooms: | 4 |
| Rooms +: | 1 |
| Bedrooms: | 1 |
| Bedrooms +: | 1 |
| Kitchens: | 1 |
| Family Room: | N |
| Basement: | None |
| Furnished: | Y |
| Approximatly Age: | 6-10 |
| Property Type: | Condo Apt |
| Style: | Apartment |
| Exterior: | Concrete |
| Garage Type: | Underground |
| Garage(/Parking)Space: | 0.00 |
| Drive Parking Spaces: | 0 |
| Park #1 | |
| Parking Type: | None |
| Exposure: | W |
| Balcony: | Open |
| Locker: | Ensuite |
| Pet Permited: | Restrict |
| Retirement Home: | N |
| Approximatly Age: | 6-10 |
| Approximatly Square Footage: | 600-699 |
| Building Amenities: | Bbqs Allowed, Bike Storage, Concierge, Guest Suites, Gym, Party/Meeting Room |
| Property Features: | Hospital, Library, Park, Public Transit, School |
| CAC Included: | Y |
| Water Included: | Y |
| Common Elements Included: | Y |
| Heat Included: | Y |
| Building Insurance Included: | Y |
| Fireplace/Stove: | N |
| Heat Source: | Gas |
| Heat Type: | Forced Air |
| Central Air Conditioning: | Central Air |
| Laundry Level: | Main |
| Elevator Lift: | Y |
| Although the information displayed is believed to be accurate, no warranties or representations are made of any kind. |
| JDL REALTY INC. |
|
|

RAJ SHARMA
Sales Representative
Dir:
905 598 8400
Bus:
905 598 8400
Fax:
905 458 1220
| Book Showing | Email a Friend |
Jump To:
At a Glance:
| Type: | Condo - Condo Apt |
| Area: | Toronto |
| Municipality: | Toronto |
| Neighbourhood: | Bay Street Corridor |
| Style: | Apartment |
| Approximate Age: | 6-10 |
| Beds: | 1+1 |
| Baths: | 1 |
| Fireplace: | N |







