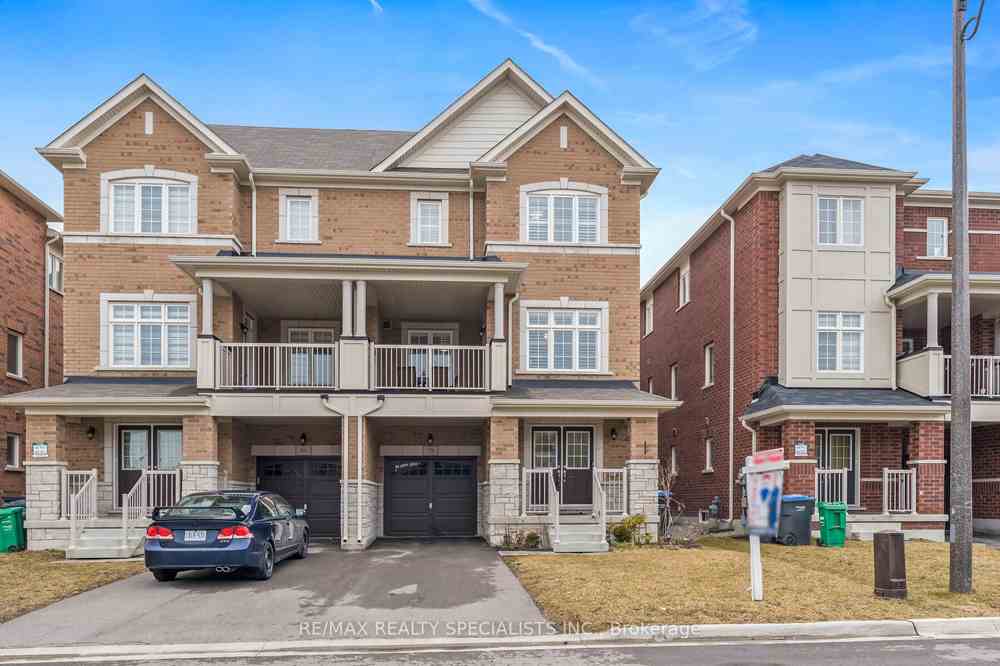$939,900
Available - For Sale
Listing ID: W8149662
Caledon, Ontario
| Welcome to your haven nestled in the heart of Southfields Community in Caledon. This Semi-Detached outstanding Green Park built Home is 2,081 SQ.FT. This Home Features Concept Living with Large Windows Throughout Allowing For Tons Of Natural Light and a warm and welcoming ambiance spacious Living offers 3 spacious Bedrooms, an Ensuite Master with a walk In Closet., an Eat-in Kitchen, Expresso Kitchen Cabinets W/ Granite Countertop, Backsplash, an Breakfast bar, Pantry Cabinets for extra storage, a Huge Living & Dining Room, Family Room with walkout to the Covered Terrace. Main Floor Home Office/Den., Stained Oak Staircase W/Iron Rod Metal Pickets, No Carpet home, laminate throughout, 3-car parking, No Side Walk. Walking Distance To Reputable Southfields village Public School Offering French Immersion, Southfields Community centre/Library/Parks and Walking Trails., Close to ToHwy 410 & 407 Etr, Shopping. |
| Extras: S/S Fridge, S/S Stove, S/S B/I Dishwasher., (WHITE) Clothes Washer & Dryer. All Window Coverings.Central A/C. All Electric Light Fixtures. Main Floor Laundry. No Side Walk & Can Fit 2 Cars OnDriveway & 1 In Garage. (3 Car Parking Total). |
| Price | $939,900 |
| Taxes: | $4544.00 |
| Lot Size: | 28.05 x 52.49 (Feet) |
| Directions/Cross Streets: | Kennedy Rd & Dougall Ave |
| Rooms: | 9 |
| Bedrooms: | 3 |
| Bedrooms +: | |
| Kitchens: | 1 |
| Family Room: | Y |
| Basement: | Full, Unfinished |
| Approximatly Age: | 0-5 |
| Property Type: | Semi-Detached |
| Style: | 3-Storey |
| Exterior: | Brick |
| Garage Type: | Built-In |
| (Parking/)Drive: | Private |
| Drive Parking Spaces: | 2 |
| Pool: | None |
| Approximatly Age: | 0-5 |
| Approximatly Square Footage: | 2000-2500 |
| Property Features: | Library, Park, Rec Centre, School |
| Fireplace/Stove: | N |
| Heat Source: | Gas |
| Heat Type: | Forced Air |
| Central Air Conditioning: | Central Air |
| Sewers: | Sewers |
| Water: | Municipal |
$
%
Years
This calculator is for demonstration purposes only. Always consult a professional
financial advisor before making personal financial decisions.
| Although the information displayed is believed to be accurate, no warranties or representations are made of any kind. |
| RE/MAX REALTY SPECIALISTS INC. |
|
|

RAJ SHARMA
Sales Representative
Dir:
905 598 8400
Bus:
905 598 8400
Fax:
905 458 1220
| Virtual Tour | Book Showing | Email a Friend |
Jump To:
At a Glance:
| Type: | Freehold - Semi-Detached |
| Area: | Peel |
| Municipality: | Caledon |
| Neighbourhood: | Rural Caledon |
| Style: | 3-Storey |
| Lot Size: | 28.05 x 52.49(Feet) |
| Approximate Age: | 0-5 |
| Tax: | $4,544 |
| Beds: | 3 |
| Baths: | 3 |
| Fireplace: | N |
| Pool: | None |
Payment Calculator:


























