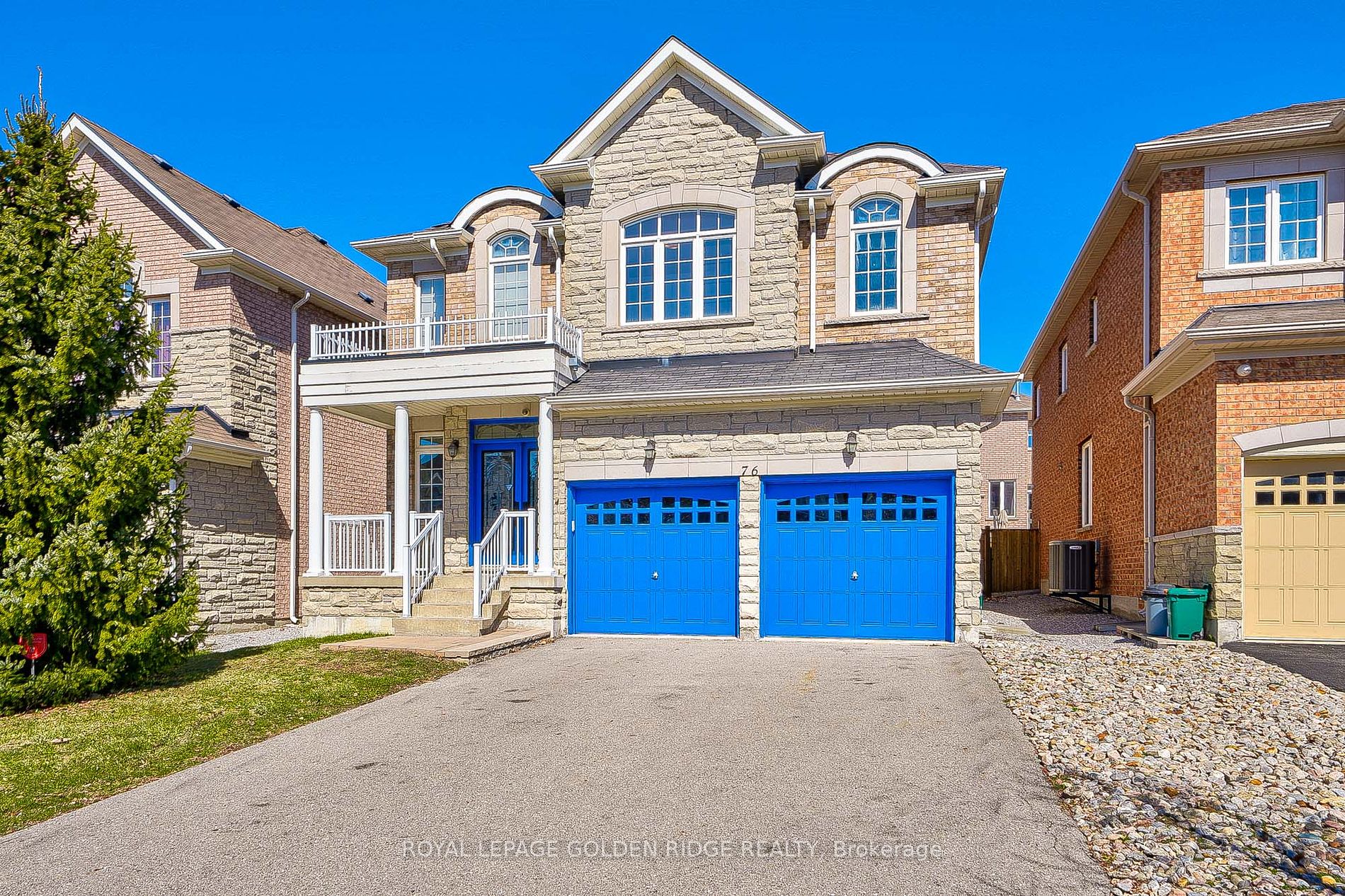$2,120,000
Available - For Sale
Listing ID: N8213442
Vaughan, Ontario
| Valleys Of Thornhill. Stunning By 2-Car Garage 4 bedroom Family Home, Nestled On A Premium Sidewalk Free Lot On A Quiet Street In Prestigious Patterson! This Home Features Thousands In Upgrades. Large Driveway, Double-door Entry, 9 ft. Ceiling On Main Floor. Huge Eat-In Kitchen With Granite Counter, Custom b/i Office On Main Floor, Smooth Ceilings, Pot Lights Throughout, Stained Plank Hardwood Floors, Upgraded Travertine Floors. Main fl. Laundry, Granite Counters In All Baths. Professionally Fully Finished Basement With Recreation Room, Bedroom, 3 Pc Bath. Interlock Patio. Close To Parks, Schools, Restaurants, Transit & More. |
| Extras: S/S Fridge, S/S Build-In Dishwasher, S/S Stove (Gas Pipeline Available Behind the Stove), Washer & Dryer. All elfs, Shutters, Blinds, Wind. Coverings, 2 Garage door openesr/remotes, cac, gazebo. |
| Price | $2,120,000 |
| Taxes: | $7840.00 |
| Lot Size: | 40.03 x 104.99 (Feet) |
| Directions/Cross Streets: | Bathurst & Major Mackenzie |
| Rooms: | 10 |
| Rooms +: | 2 |
| Bedrooms: | 4 |
| Bedrooms +: | 1 |
| Kitchens: | 1 |
| Family Room: | Y |
| Basement: | Finished |
| Approximatly Age: | 6-15 |
| Property Type: | Detached |
| Style: | 2-Storey |
| Exterior: | Brick |
| Garage Type: | Built-In |
| (Parking/)Drive: | Pvt Double |
| Drive Parking Spaces: | 4 |
| Pool: | None |
| Approximatly Age: | 6-15 |
| Approximatly Square Footage: | 3000-3500 |
| Fireplace/Stove: | Y |
| Heat Source: | Gas |
| Heat Type: | Forced Air |
| Central Air Conditioning: | Central Air |
| Laundry Level: | Main |
| Sewers: | Sewers |
| Water: | Municipal |
$
%
Years
This calculator is for demonstration purposes only. Always consult a professional
financial advisor before making personal financial decisions.
| Although the information displayed is believed to be accurate, no warranties or representations are made of any kind. |
| ROYAL LEPAGE GOLDEN RIDGE REALTY |
|
|

RAJ SHARMA
Sales Representative
Dir:
905 598 8400
Bus:
905 598 8400
Fax:
905 458 1220
| Virtual Tour | Book Showing | Email a Friend |
Jump To:
At a Glance:
| Type: | Freehold - Detached |
| Area: | York |
| Municipality: | Vaughan |
| Neighbourhood: | Patterson |
| Style: | 2-Storey |
| Lot Size: | 40.03 x 104.99(Feet) |
| Approximate Age: | 6-15 |
| Tax: | $7,840 |
| Beds: | 4+1 |
| Baths: | 5 |
| Fireplace: | Y |
| Pool: | None |
Payment Calculator:


























