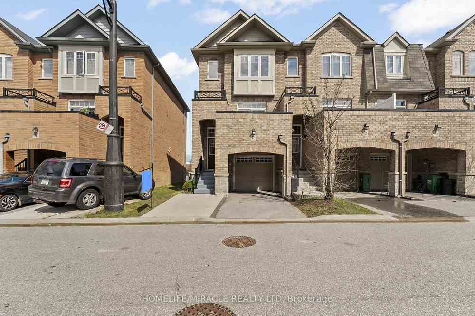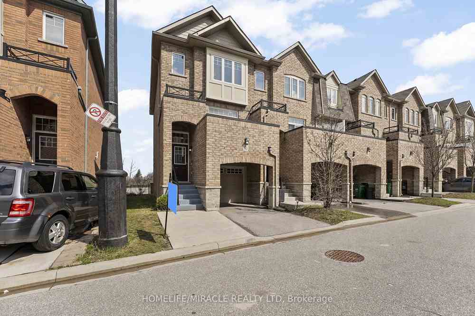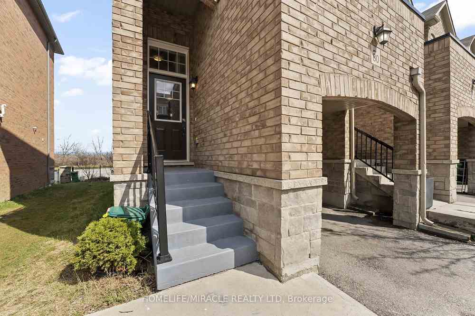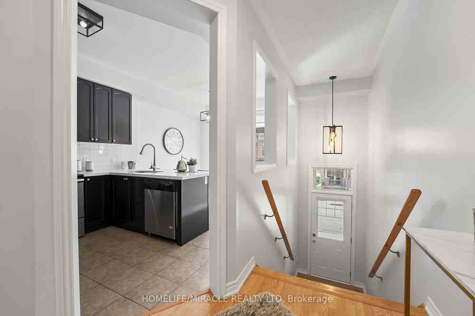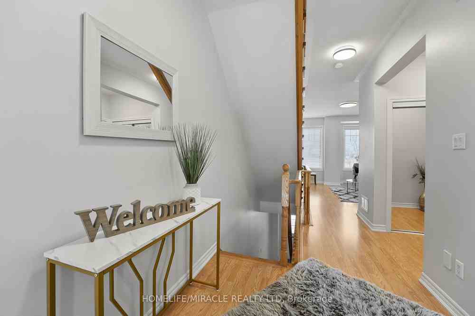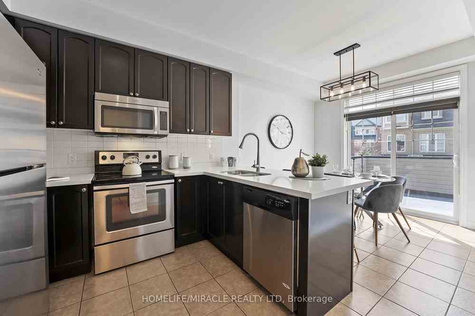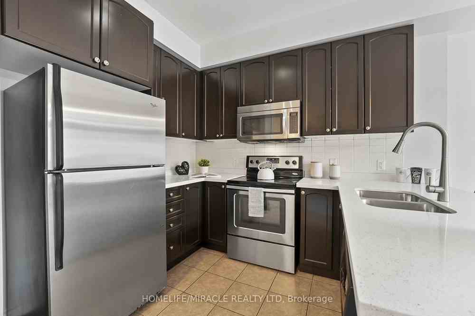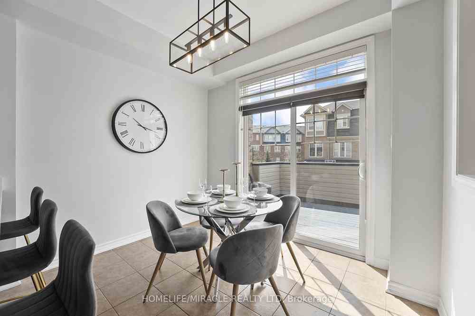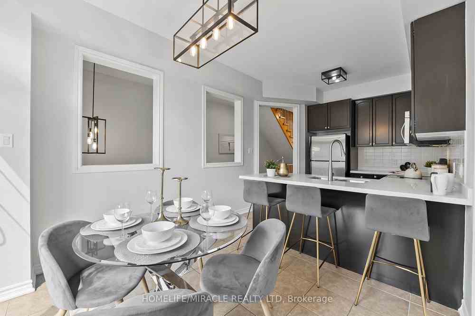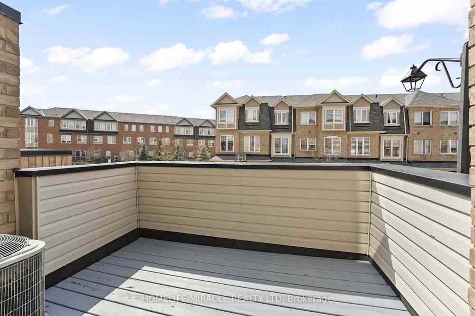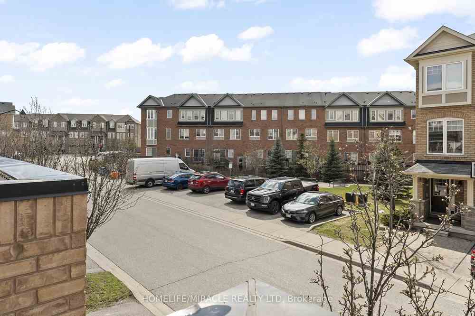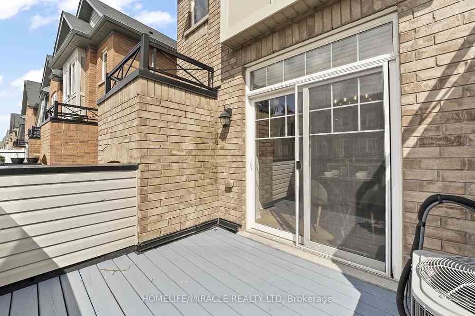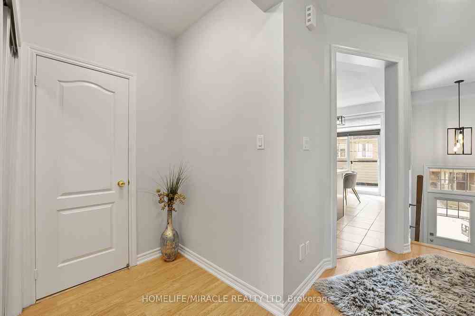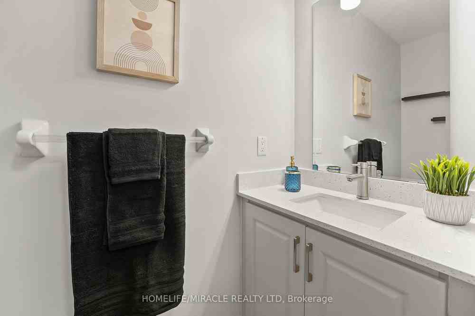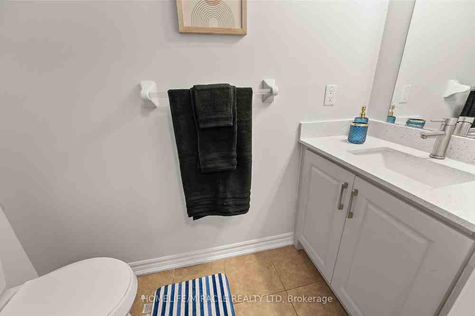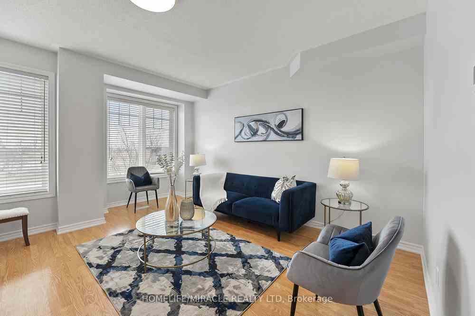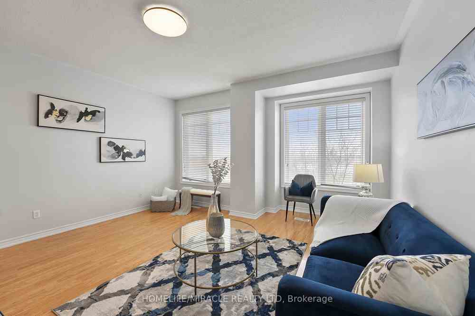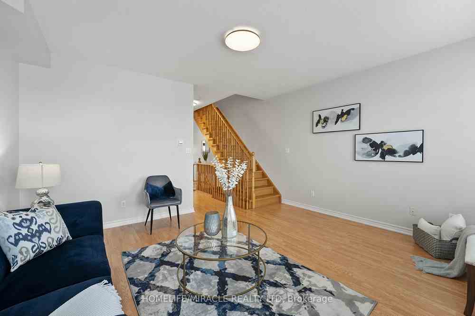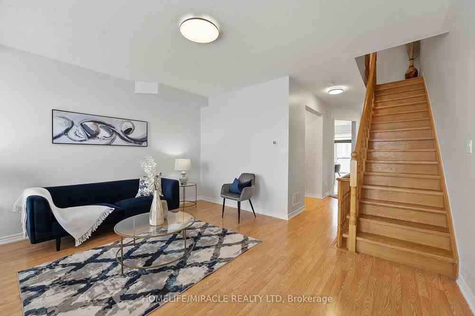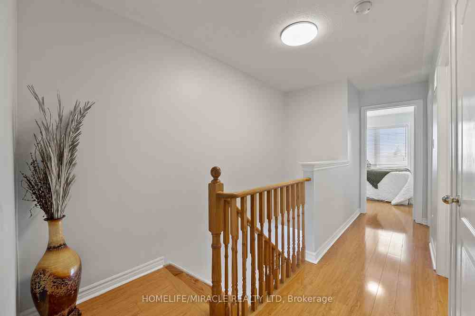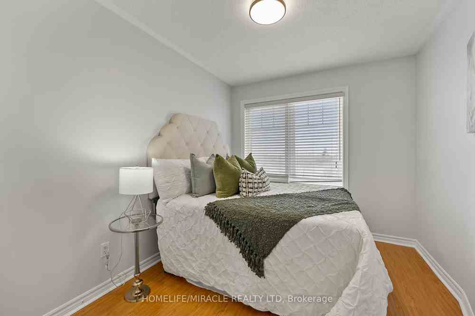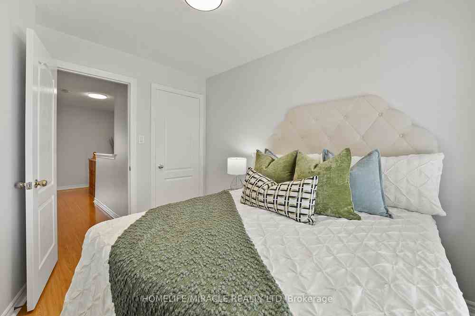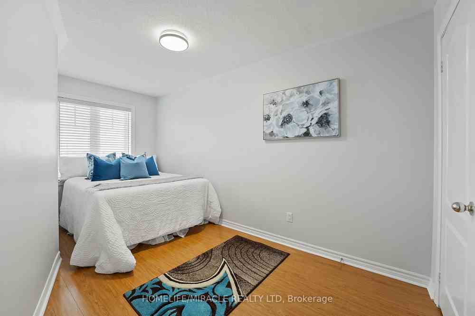$869,900
Available - For Sale
Listing ID: W8237060
Brampton, Ontario
| Gorgeous And Spacious 3 Storey End Unit Townhome With 3+1 Bedrooms. Great Open Concept Layout With The Private Balcony To Enjoy Your Summer Party. Upgraded Kitchen With Quartz Countertop and Backsplash. No Carpet Through Out The House! Basement Entrance From The Back And From The Garage! Excellent Location Near To All Amenities Such As A Prestigious Golf Course, Scenic Trails, HWY 410, Trinity Common, Transit, Hospital, Groceries. |
| Extras: Existing Fridge, Stove, Dishwasher, Washer & Dryer Window Coverings, Electrical Light Fixtures. |
| Price | $869,900 |
| Taxes: | $4673.10 |
| DOM | 10 |
| Occupancy by: | Vacant |
| Lot Size: | 20.86 x 76.19 (Feet) |
| Directions/Cross Streets: | Bovaird/Hwy 40/ Heart Lake |
| Rooms: | 7 |
| Bedrooms: | 3 |
| Bedrooms +: | 1 |
| Kitchens: | 1 |
| Family Room: | N |
| Basement: | Finished, Sep Entrance |
| Property Type: | Att/Row/Twnhouse |
| Style: | 3-Storey |
| Exterior: | Brick |
| Garage Type: | Attached |
| (Parking/)Drive: | Private |
| Drive Parking Spaces: | 1 |
| Pool: | None |
| Approximatly Square Footage: | 1100-1500 |
| Property Features: | Clear View, Golf, Hospital, Library, Park, Place Of Worship |
| Fireplace/Stove: | N |
| Heat Source: | Gas |
| Heat Type: | Forced Air |
| Central Air Conditioning: | Central Air |
| Laundry Level: | Lower |
| Sewers: | Sewers |
| Water: | Municipal |
$
%
Years
This calculator is for demonstration purposes only. Always consult a professional
financial advisor before making personal financial decisions.
| Although the information displayed is believed to be accurate, no warranties or representations are made of any kind. |
| HOMELIFE/MIRACLE REALTY LTD |
|
|

RAJ SHARMA
Sales Representative
Dir:
905 598 8400
Bus:
905 598 8400
Fax:
905 458 1220
| Virtual Tour | Book Showing | Email a Friend |
Jump To:
At a Glance:
| Type: | Freehold - Att/Row/Twnhouse |
| Area: | Peel |
| Municipality: | Brampton |
| Neighbourhood: | Heart Lake East |
| Style: | 3-Storey |
| Lot Size: | 20.86 x 76.19(Feet) |
| Tax: | $4,673.1 |
| Beds: | 3+1 |
| Baths: | 3 |
| Fireplace: | N |
| Pool: | None |
Payment Calculator:

