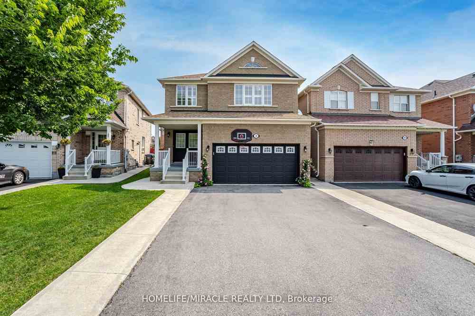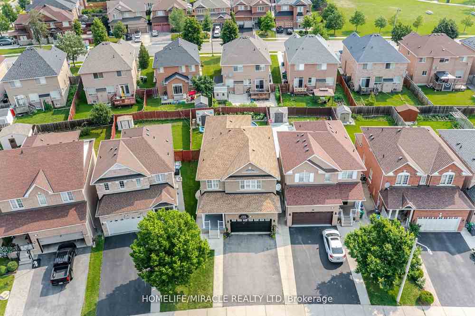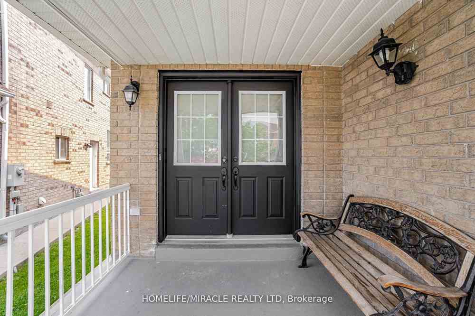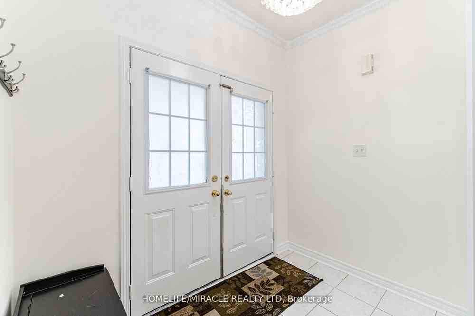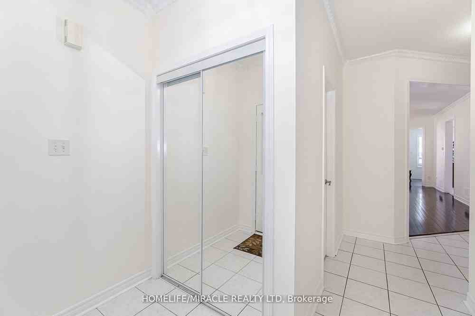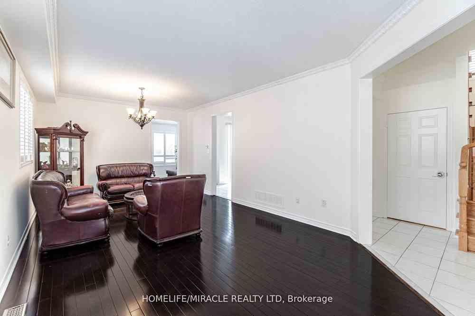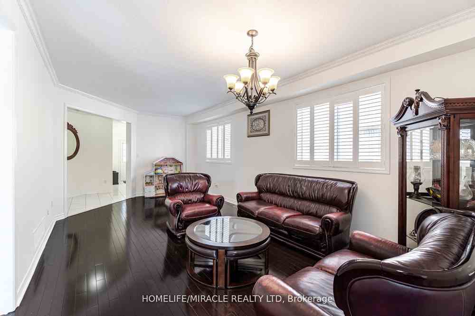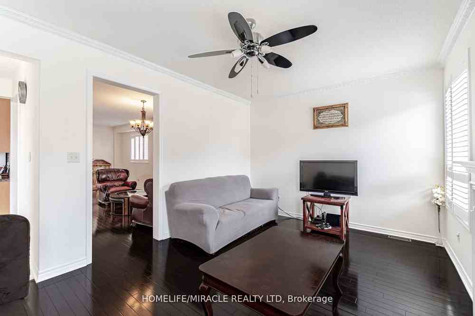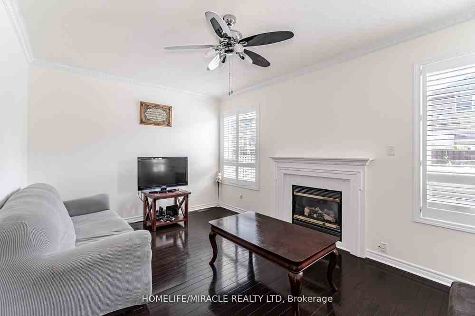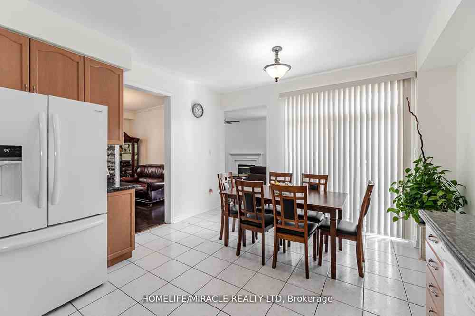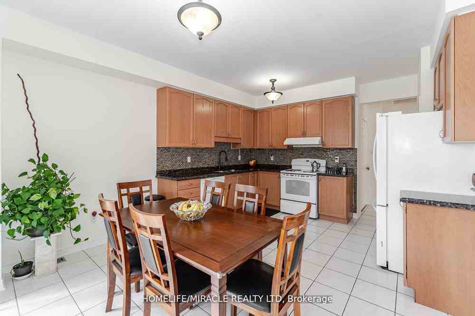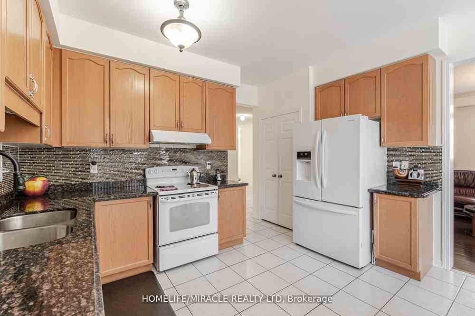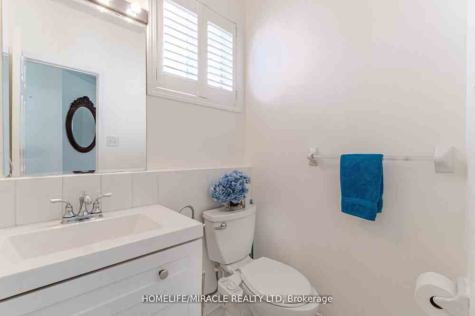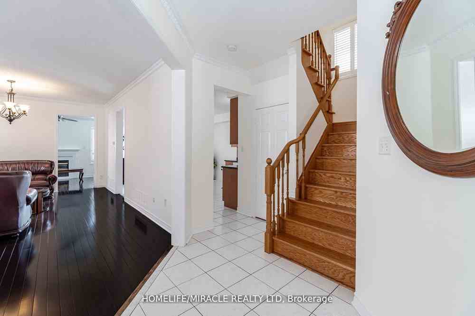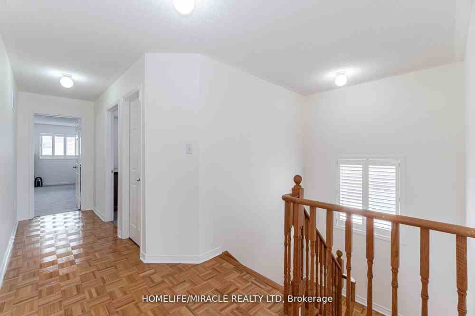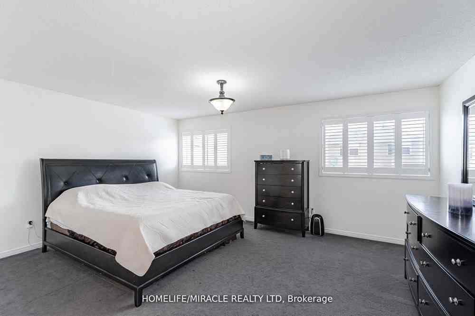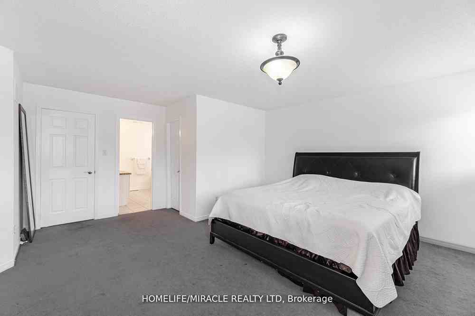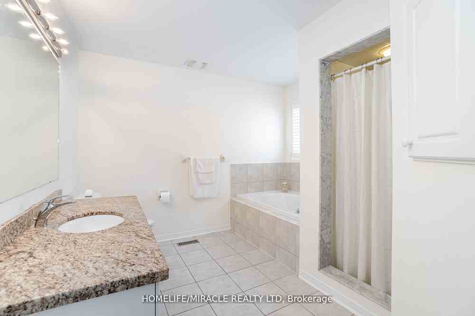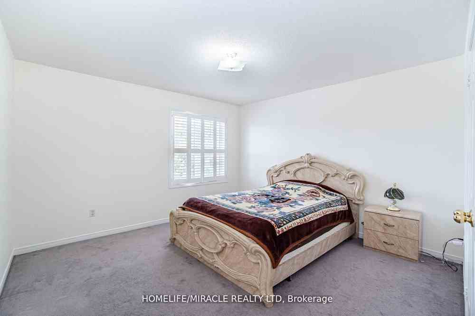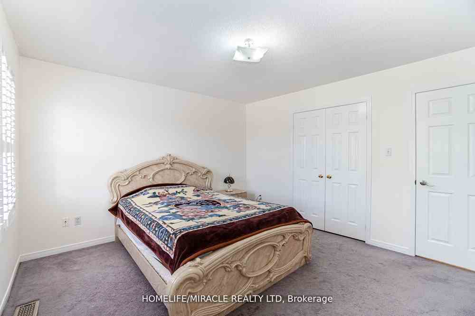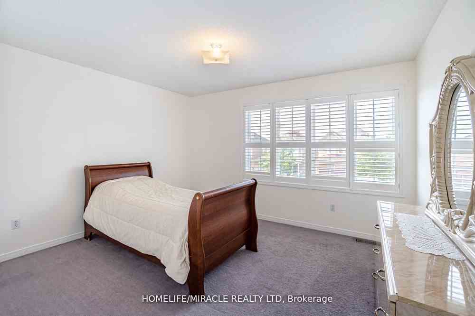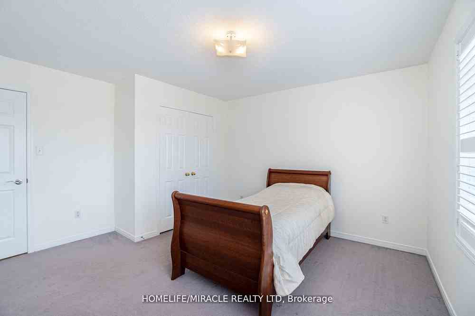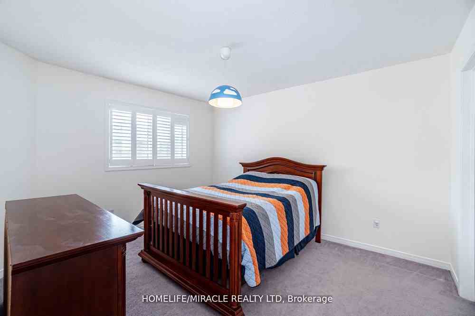$1,349,900
Available - For Sale
Listing ID: W8246866
Brampton, Ontario
| A Very Clean Maintained Home. 2410 Square Feet As Per Builder's Floor Plan. 2 Bedrooms Basement Apt With Side Door( Non Retrofitted) Move In Condition. A very friendly neighborhood close to Highway 50 and Highway 427. close to shopping malls, Costco, bus stops. |
| Extras: above ground swimming pool with water heater, swimming pool can be removed. Spacious Garden Shed and a huge size of space for gardening. |
| Price | $1,349,900 |
| Taxes: | $6766.00 |
| DOM | 28 |
| Occupancy by: | Owner |
| Lot Size: | 32.20 x 118.94 (Feet) |
| Directions/Cross Streets: | Hwy 50/Ebenezer |
| Rooms: | 8 |
| Rooms +: | 5 |
| Bedrooms: | 4 |
| Bedrooms +: | 2 |
| Kitchens: | 1 |
| Kitchens +: | 1 |
| Family Room: | Y |
| Basement: | Apartment, Sep Entrance |
| Approximatly Age: | 16-30 |
| Property Type: | Detached |
| Style: | 2-Storey |
| Exterior: | Brick |
| Garage Type: | Built-In |
| (Parking/)Drive: | Pvt Double |
| Drive Parking Spaces: | 4 |
| Pool: | Abv Grnd |
| Approximatly Age: | 16-30 |
| Approximatly Square Footage: | 2000-2500 |
| Property Features: | Fenced Yard, Library, Park, Place Of Worship, Public Transit, Rec Centre |
| Fireplace/Stove: | Y |
| Heat Source: | Gas |
| Heat Type: | Forced Air |
| Central Air Conditioning: | Central Air |
| Central Vac: | Y |
| Laundry Level: | Lower |
| Elevator Lift: | N |
| Sewers: | Sewers |
| Water: | Municipal |
| Utilities-Cable: | A |
| Utilities-Hydro: | A |
| Utilities-Sewers: | Y |
| Utilities-Gas: | Y |
| Utilities-Municipal Water: | Y |
| Utilities-Telephone: | A |
$
%
Years
This calculator is for demonstration purposes only. Always consult a professional
financial advisor before making personal financial decisions.
| Although the information displayed is believed to be accurate, no warranties or representations are made of any kind. |
| HOMELIFE/MIRACLE REALTY LTD |
|
|

RAJ SHARMA
Sales Representative
Dir:
905 598 8400
Bus:
905 598 8400
Fax:
905 458 1220
| Virtual Tour | Book Showing | Email a Friend |
Jump To:
At a Glance:
| Type: | Freehold - Detached |
| Area: | Peel |
| Municipality: | Brampton |
| Neighbourhood: | Bram East |
| Style: | 2-Storey |
| Lot Size: | 32.20 x 118.94(Feet) |
| Approximate Age: | 16-30 |
| Tax: | $6,766 |
| Beds: | 4+2 |
| Baths: | 4 |
| Fireplace: | Y |
| Pool: | Abv Grnd |
Payment Calculator:

