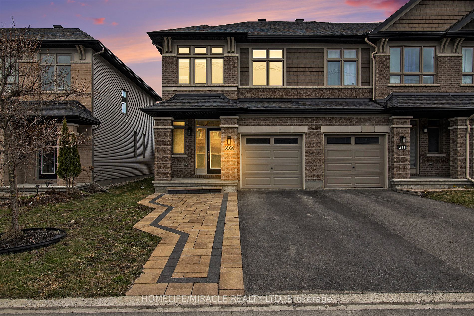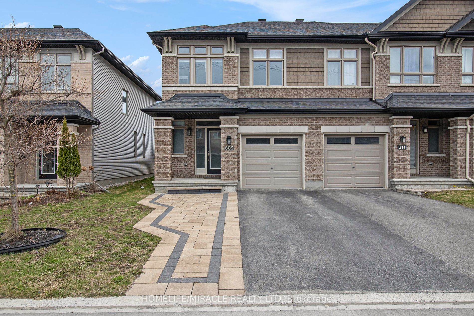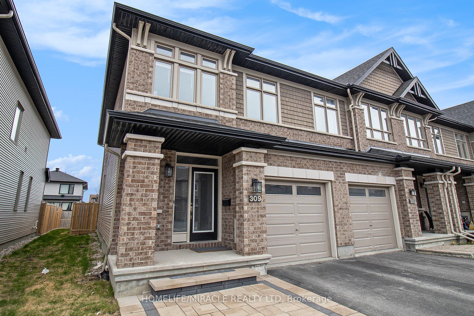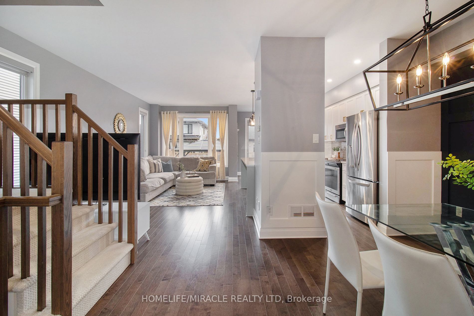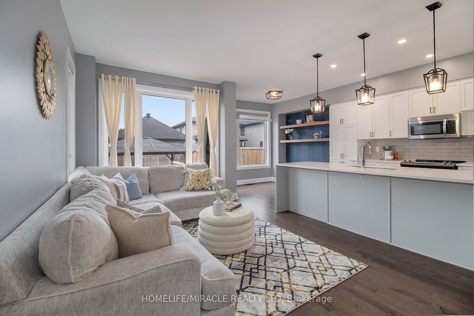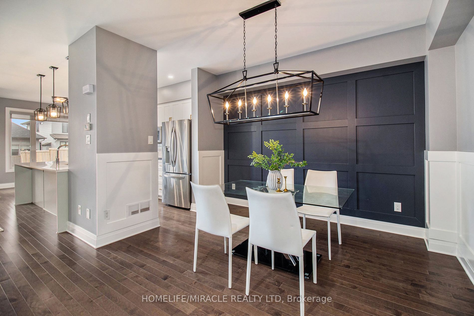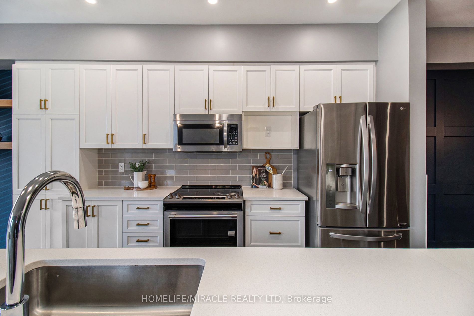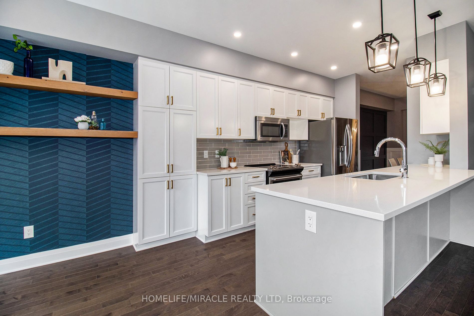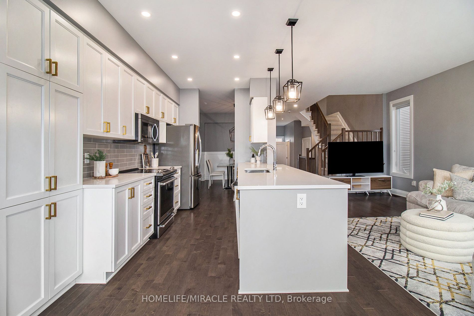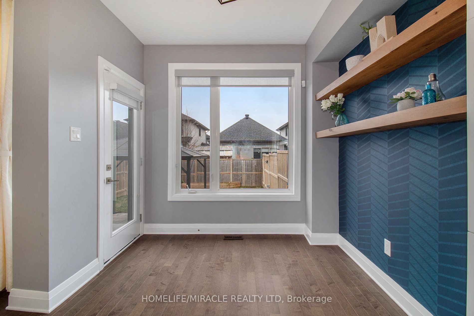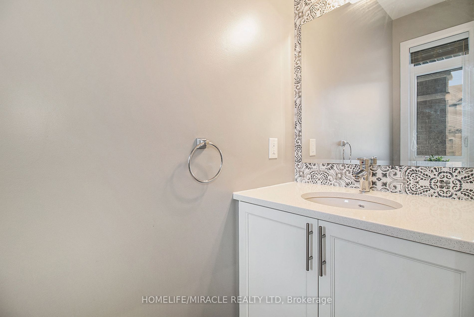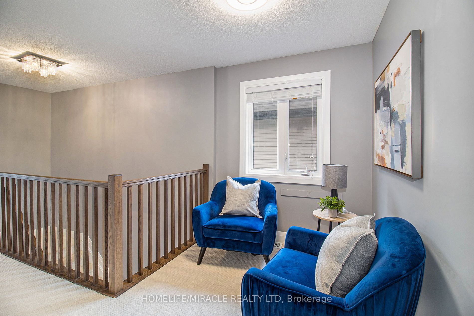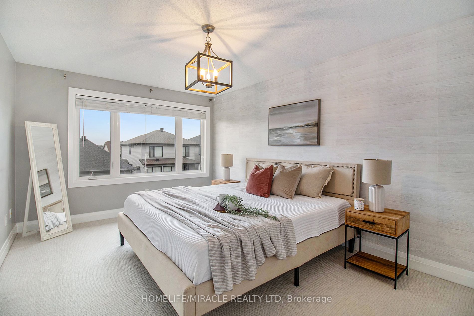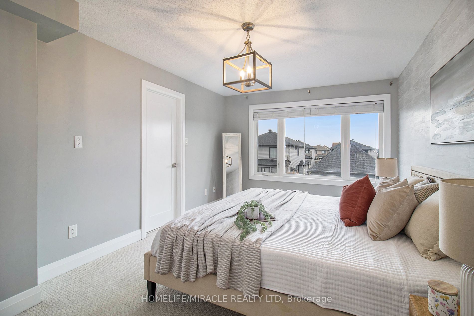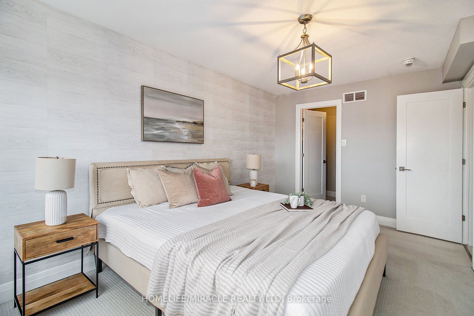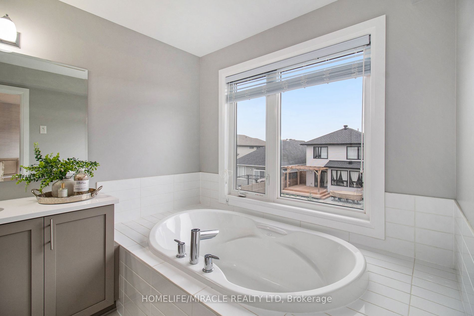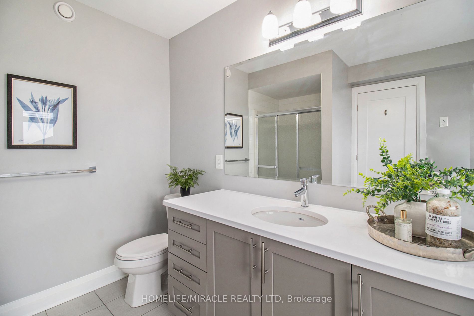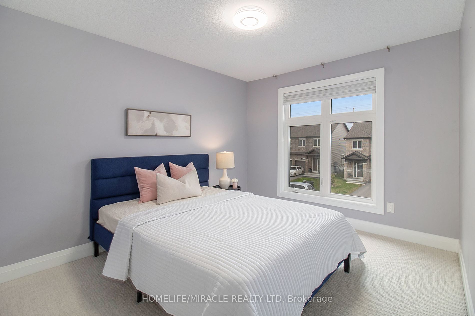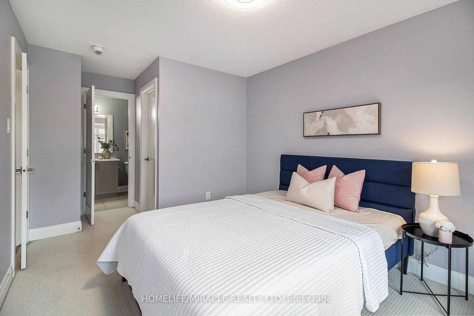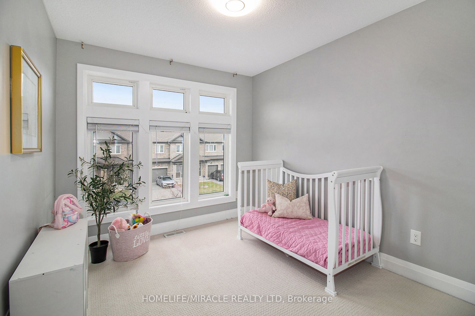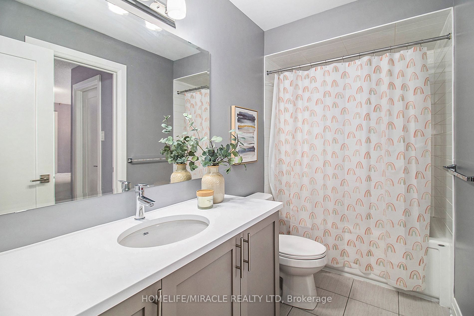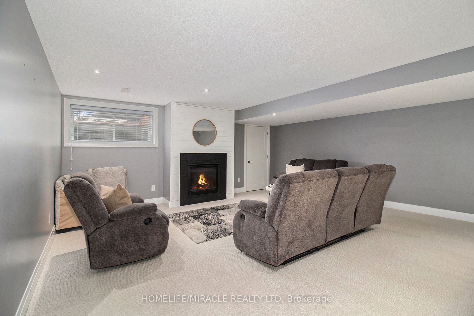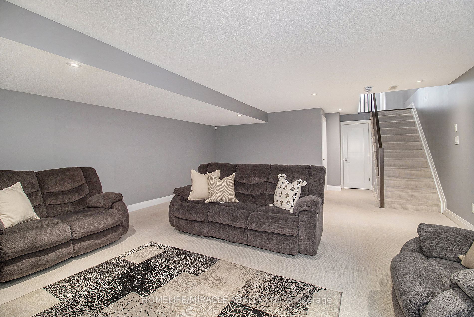$729,999
Available - For Sale
Listing ID: X8268238
Ottawa, Ontario
| Beautiful end-unit FREEHOLD TOWNHOME Stillwater model by Richcraft. Main floor offers bright & open concept living space with hardwood and tile throughout. Kitchen features Quartz countertops, high-end SS appliances & large functional island w/ breakfast bar along with a separate Dining Rm. The home offers three spacious bedrooms plus a loft area, which can be easily converted into a home office ideal for todays work-from-home lifestyle plus a Laundry! The Primary Suite has a large walk-in closet & luxury ensuite w/ soaker tub. 2nd bedroom has cheater Jack and Jill bathroom. A cozy, expansive finished recreational room with a gas fireplace and pot lights provides a perfect space for relaxation and family time.Ample storage space to keep your living areas neat and clutter-free.Located steps away from Parks, schools, The Trans Canada Trail, Grocery & Rapid Transit! |
| Price | $729,999 |
| Taxes: | $4123.00 |
| DOM | 16 |
| Occupancy by: | Owner |
| Lot Size: | 25.56 x 107.45 (Feet) |
| Directions/Cross Streets: | Terry Fox/Westphalian Ave |
| Rooms: | 5 |
| Bedrooms: | 3 |
| Bedrooms +: | |
| Kitchens: | 1 |
| Family Room: | N |
| Basement: | Full |
| Property Type: | Att/Row/Twnhouse |
| Style: | 2-Storey |
| Exterior: | Brick |
| Garage Type: | Attached |
| (Parking/)Drive: | Available |
| Drive Parking Spaces: | 3 |
| Pool: | None |
| Fireplace/Stove: | Y |
| Heat Source: | Gas |
| Heat Type: | Forced Air |
| Central Air Conditioning: | Central Air |
| Sewers: | Sewers |
| Water: | Municipal |
$
%
Years
This calculator is for demonstration purposes only. Always consult a professional
financial advisor before making personal financial decisions.
| Although the information displayed is believed to be accurate, no warranties or representations are made of any kind. |
| HOMELIFE/MIRACLE REALTY LTD |
|
|

RAJ SHARMA
Sales Representative
Dir:
905 598 8400
Bus:
905 598 8400
Fax:
905 458 1220
| Virtual Tour | Book Showing | Email a Friend |
Jump To:
At a Glance:
| Type: | Freehold - Att/Row/Twnhouse |
| Area: | Ottawa |
| Municipality: | Ottawa |
| Neighbourhood: | Ottawa |
| Style: | 2-Storey |
| Lot Size: | 25.56 x 107.45(Feet) |
| Tax: | $4,123 |
| Beds: | 3 |
| Baths: | 3 |
| Fireplace: | Y |
| Pool: | None |
Payment Calculator:

