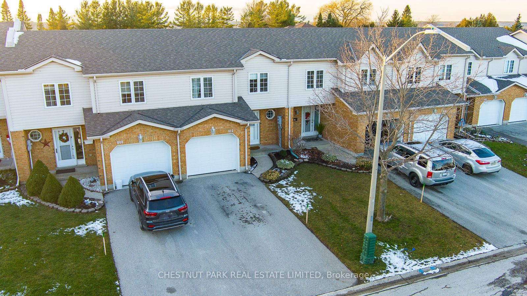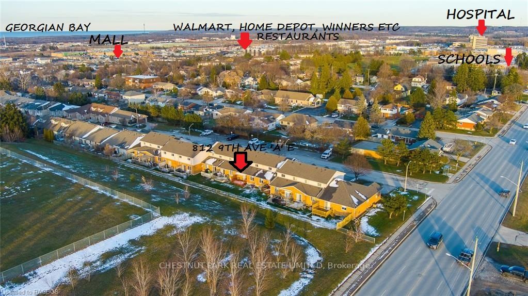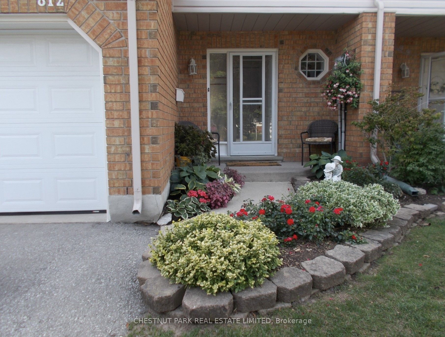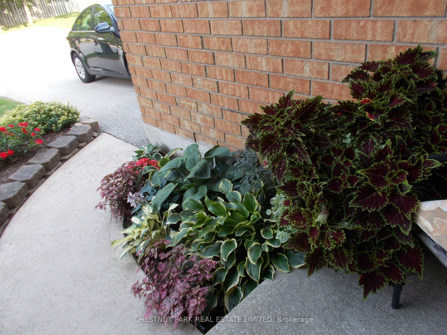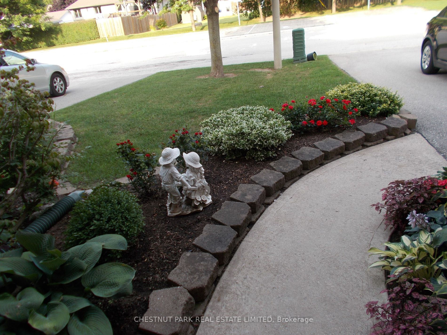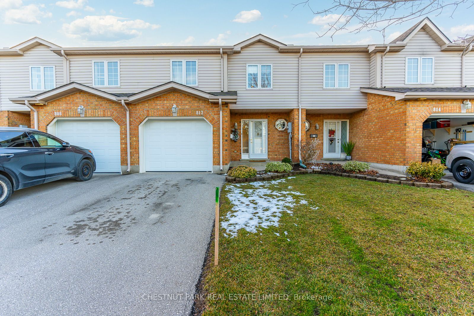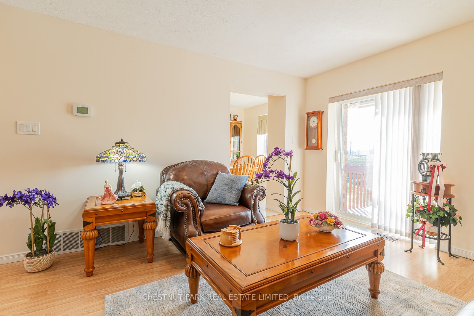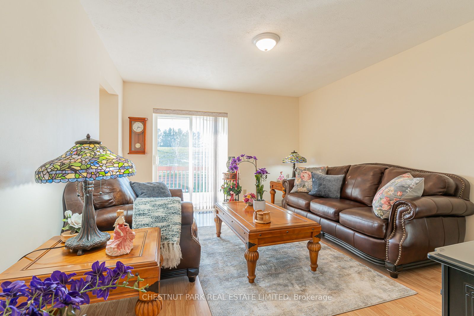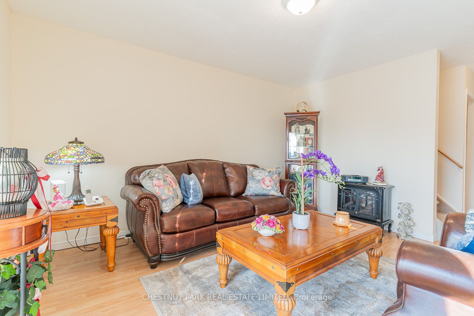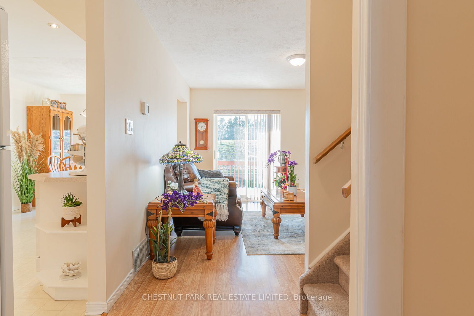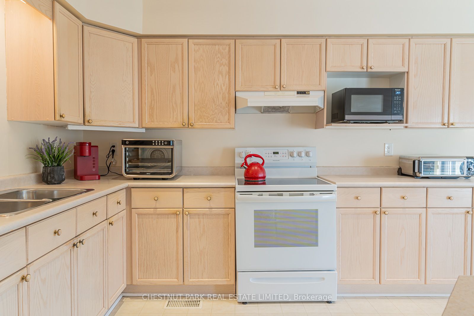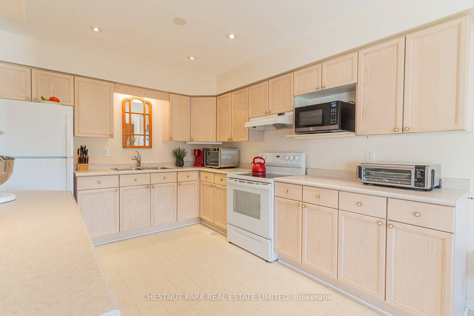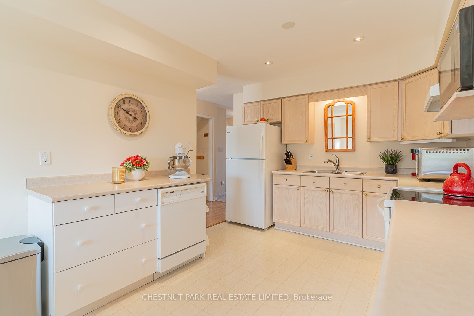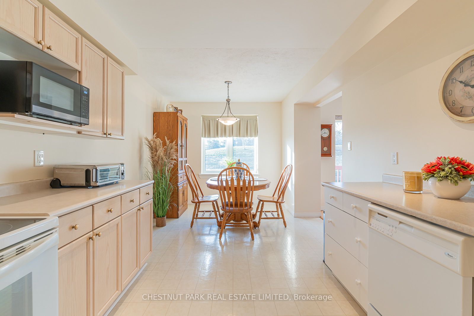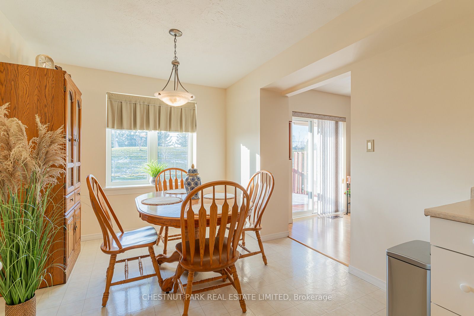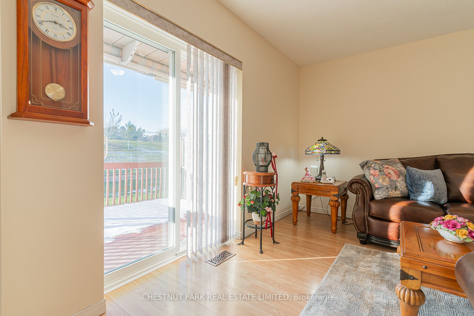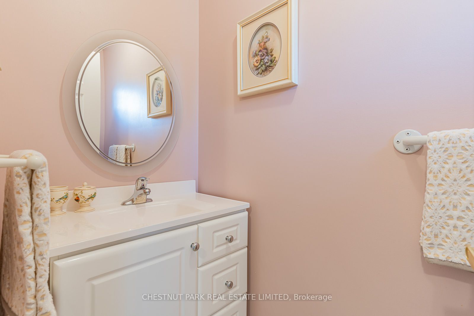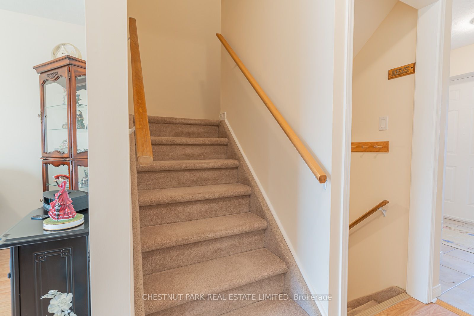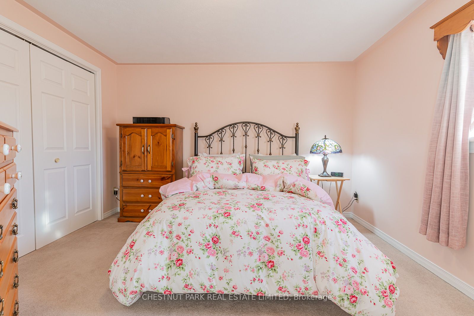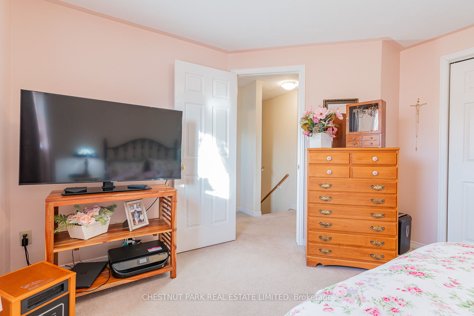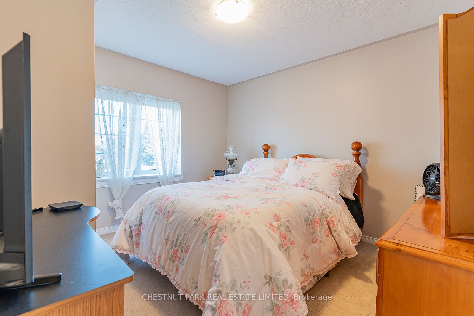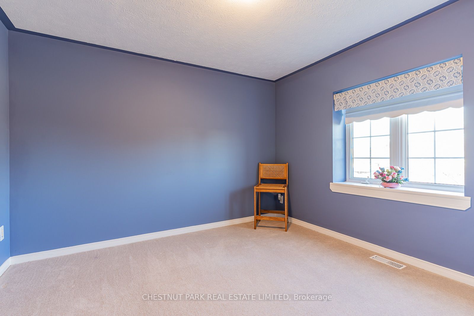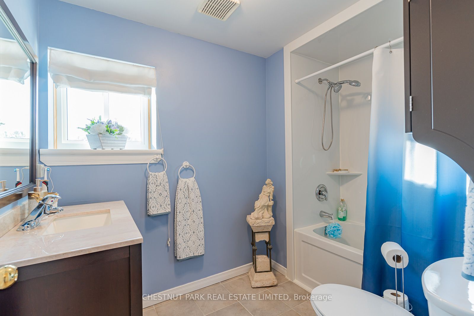$559,000
Available - For Sale
Listing ID: X7369576
Owen Sound, Ontario
| Nestled in a sought-after community, this 3 bed, 3 bath townhouse boasts a prime location near schools, Brightshores Hospital, shopping, restaurants & downtown. The condo lifestyle blends style and functionality no grass to cut or snow removal! This bright, spacious home features a large kitchen with ample cabinetry, open to the dining area. The living room, bathed in natural light, opens to a rear deck overlooking an open area. A main floor powder room & garage access add convenience. Upstairs there are 3 bedrooms & a 4 pc bath with new tub. The lower level offers a sizable rec room with pot lights and a cozy gas fireplace perfect for family game nights or movies. A spacious powder room is located in the laundry area. Along with the garage and driveway, 2 parking spaces (#5) are included. Every room, including the garage, has been freshly painted. Condo fees only $315.05/month. Truly move-in ready, don't miss this opportunity to live a comfortable lifestyle! |
| Extras: None. |
| Price | $559,000 |
| Taxes: | $3621.19 |
| Maintenance Fee: | 315.05 |
| Province/State: | Ontario |
| Condo Corporation No | Grey |
| Level | 1 |
| Unit No | 5 |
| Directions/Cross Streets: | 8th St E & 9th Ave A East |
| Rooms: | 6 |
| Rooms +: | 2 |
| Bedrooms: | 3 |
| Bedrooms +: | |
| Kitchens: | 1 |
| Family Room: | N |
| Basement: | Finished, Full |
| Approximatly Age: | 31-50 |
| Property Type: | Condo Townhouse |
| Style: | 2-Storey |
| Exterior: | Brick, Vinyl Siding |
| Garage Type: | Attached |
| Garage(/Parking)Space: | 1.00 |
| Drive Parking Spaces: | 1 |
| Park #1 | |
| Parking Spot: | 5 |
| Parking Type: | Exclusive |
| Exposure: | S |
| Balcony: | None |
| Locker: | None |
| Pet Permited: | Restrict |
| Approximatly Age: | 31-50 |
| Approximatly Square Footage: | 1000-1199 |
| Building Amenities: | Bbqs Allowed |
| Property Features: | Hospital, Library, Park, Place Of Worship, Public Transit, Rec Centre |
| Maintenance: | 315.05 |
| Parking Included: | Y |
| Building Insurance Included: | Y |
| Fireplace/Stove: | Y |
| Heat Source: | Gas |
| Heat Type: | Forced Air |
| Central Air Conditioning: | Central Air |
| Laundry Level: | Lower |
$
%
Years
This calculator is for demonstration purposes only. Always consult a professional
financial advisor before making personal financial decisions.
| Although the information displayed is believed to be accurate, no warranties or representations are made of any kind. |
| CHESTNUT PARK REAL ESTATE LIMITED |
|
|

RAJ SHARMA
Sales Representative
Dir:
905 598 8400
Bus:
905 598 8400
Fax:
905 458 1220
| Virtual Tour | Book Showing | Email a Friend |
Jump To:
At a Glance:
| Type: | Condo - Condo Townhouse |
| Area: | Grey County |
| Municipality: | Owen Sound |
| Neighbourhood: | Owen Sound |
| Style: | 2-Storey |
| Approximate Age: | 31-50 |
| Tax: | $3,621.19 |
| Maintenance Fee: | $315.05 |
| Beds: | 3 |
| Baths: | 3 |
| Garage: | 1 |
| Fireplace: | Y |
Payment Calculator:

