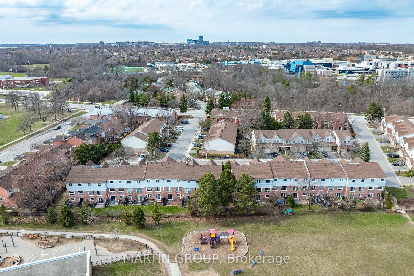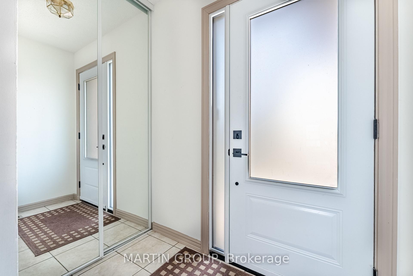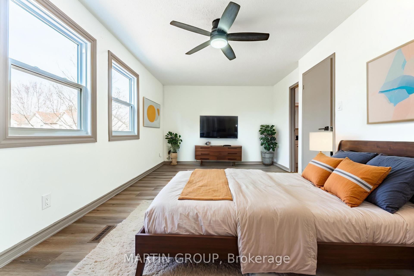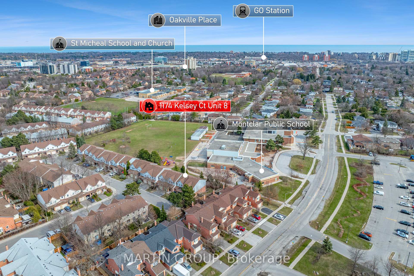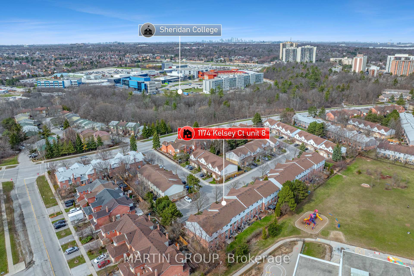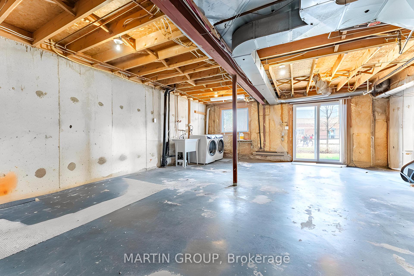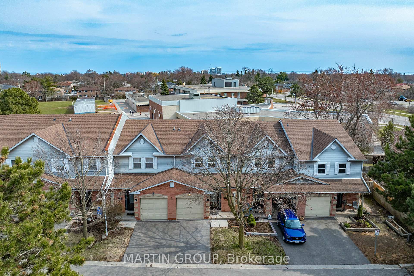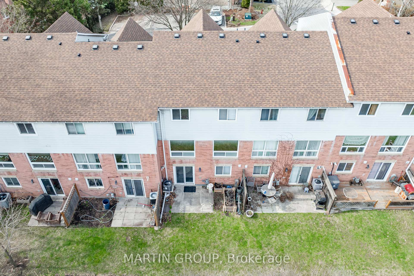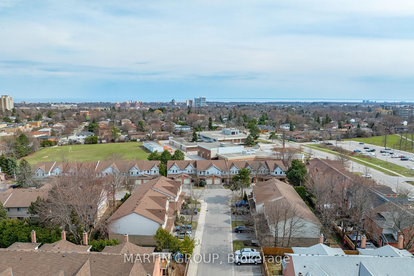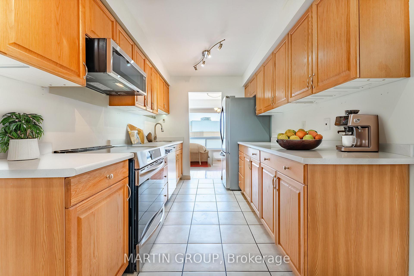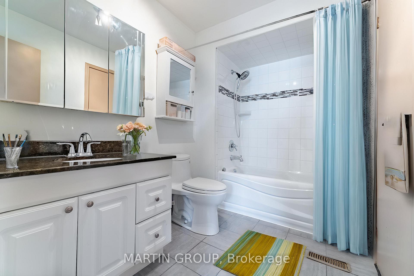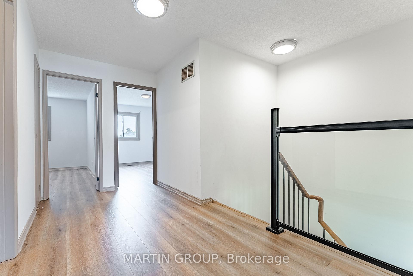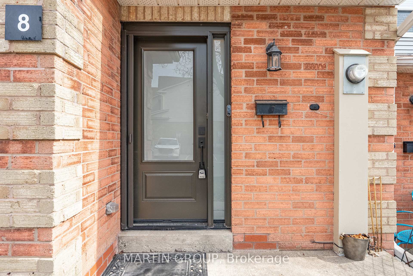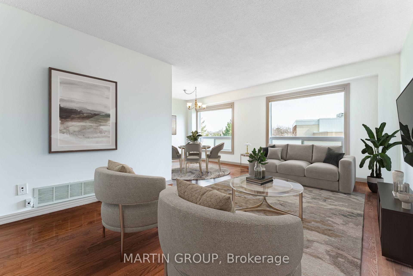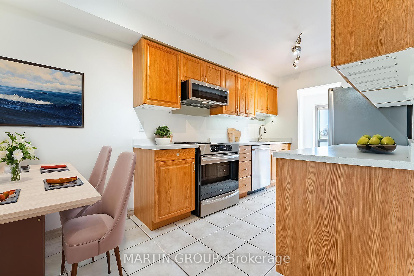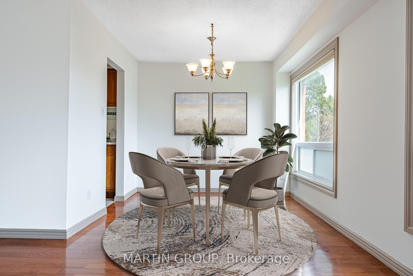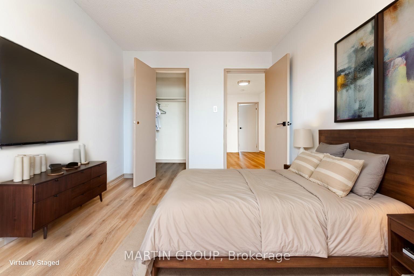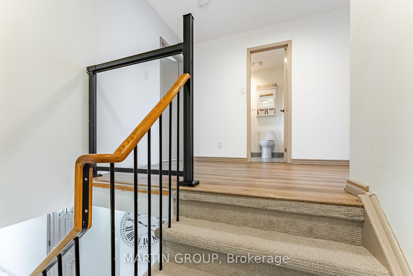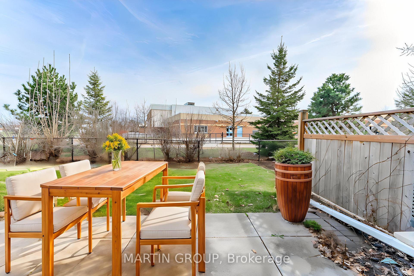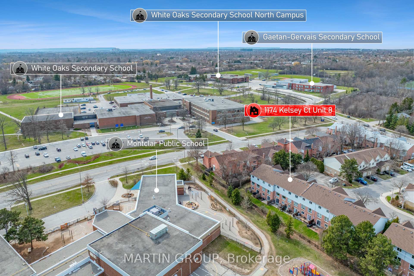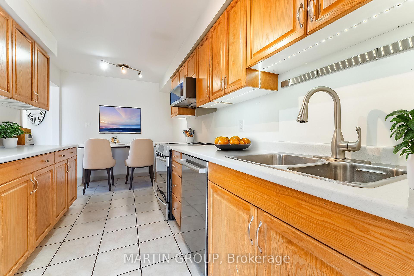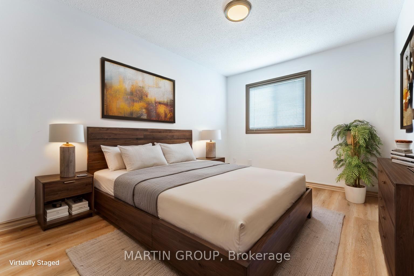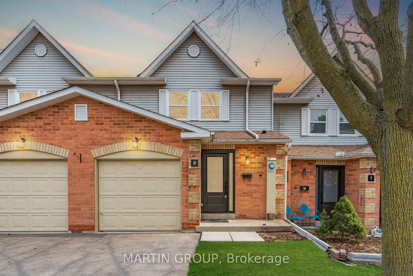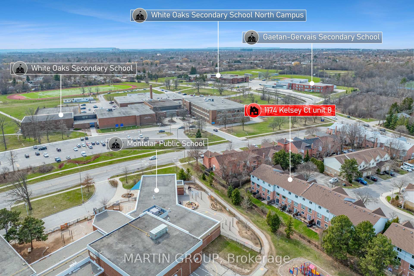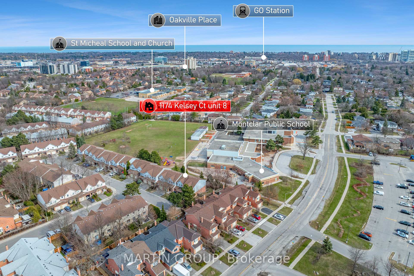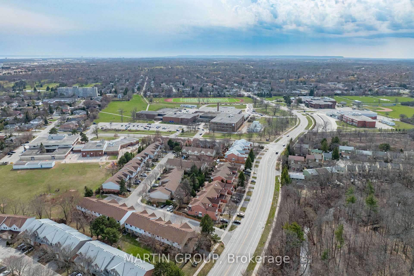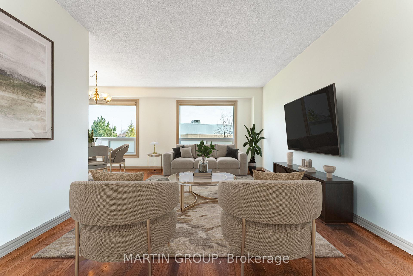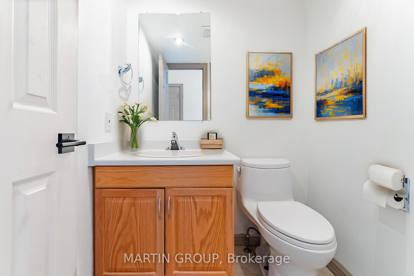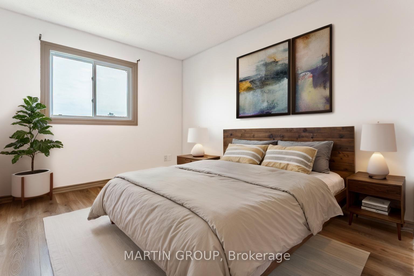$849,000
Available - For Sale
Listing ID: W12088084
Oakville, Halton
| Discover family-friendly living in this updated 3-bedroom, 2-bath townhouse, ideally located in Oakville's desirable College Park neighbourhood, backing directly onto Montclair Elementary School! Walk to Sheridan College, White Oaks SS (IB/French Immersion), top-rated French schools, parks, trails, pool, and library. Tucked in a quiet enclave, this home features a spacious eat-in kitchen with oak cabinetry, pull-outs, and updated stainless steel appliances: Frigidaire induction stove (2023), Bosch dishwasher (2021), LG fridge (2020), and microwave (2024). An open-concept living/dining area offers hardwood flooring and large windows overlooking a private backyard. The main level also includes a powder room and interior access to a single-car garage. Upstairs, enjoy laminate flooring, a semi-ensuite 4-pc bath with soaker tub, and well-sized bedrooms, including one with a walk-in closet. The bright walk-out basement adds extra living space with above-grade windows, laundry (Electrolux 2022), and access to a private patio with side fences. Enjoy peace of mind with furnace/AC (2022) and roof (2017). Quick access to Oakville GO, highways, shopping, restaurants, golf, and rec centres. Visitor parking is nearby. A perfect home for families, students, or investors! |
| Price | $849,000 |
| Taxes: | $3191.00 |
| Assessment Year: | 2024 |
| Occupancy: | Vacant |
| Province/State: | Halton |
| Directions/Cross Streets: | TRAFALGAR/MCCRANEY/KELSEY |
| Level/Floor | Room | Length(ft) | Width(ft) | Descriptions | |
| Room 1 | Main | Living Ro | 16.99 | 10.82 | Open Concept, Hardwood Floor, Large Window |
| Room 2 | Main | Dining Ro | 9.12 | 8.4 | Hardwood Floor, Open Concept, Large Window |
| Room 3 | Main | Kitchen | 14.63 | 7.87 | Stainless Steel Appl, Ceramic Floor, Eat-in Kitchen |
| Room 4 | Second | Primary B | 17.45 | 11.18 | Semi Ensuite, Ceiling Fan(s), Laminate |
| Room 5 | Second | Bedroom 2 | 12.1 | 9.54 | Closet, Laminate, Overlooks Backyard |
| Room 6 | Second | Bedroom 3 | 12.14 | 9.28 | Walk-In Closet(s), Laminate, Overlooks Backyard |
| Washroom Type | No. of Pieces | Level |
| Washroom Type 1 | 2 | Main |
| Washroom Type 2 | 4 | Second |
| Washroom Type 3 | 0 | |
| Washroom Type 4 | 0 | |
| Washroom Type 5 | 0 | |
| Washroom Type 6 | 2 | Main |
| Washroom Type 7 | 4 | Second |
| Washroom Type 8 | 0 | |
| Washroom Type 9 | 0 | |
| Washroom Type 10 | 0 |
| Total Area: | 0.00 |
| Approximatly Age: | 31-50 |
| Washrooms: | 2 |
| Heat Type: | Forced Air |
| Central Air Conditioning: | Central Air |
$
%
Years
This calculator is for demonstration purposes only. Always consult a professional
financial advisor before making personal financial decisions.
| Although the information displayed is believed to be accurate, no warranties or representations are made of any kind. |
| MARTIN GROUP |
|
|

RAJ SHARMA
Sales Representative
Dir:
905 598 8400
Bus:
905 598 8400
Fax:
905 458 1220
| Virtual Tour | Book Showing | Email a Friend |
Jump To:
At a Glance:
| Type: | Com - Condo Townhouse |
| Area: | Halton |
| Municipality: | Oakville |
| Neighbourhood: | 1003 - CP College Park |
| Style: | 2-Storey |
| Approximate Age: | 31-50 |
| Tax: | $3,191 |
| Maintenance Fee: | $350.19 |
| Beds: | 3 |
| Baths: | 2 |
| Fireplace: | N |
Payment Calculator:


