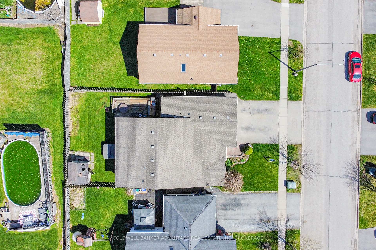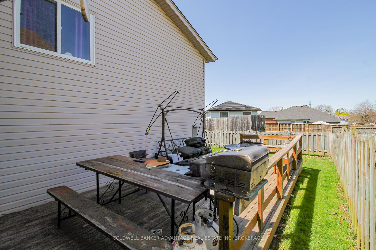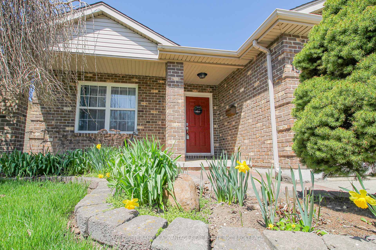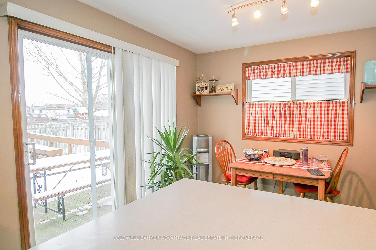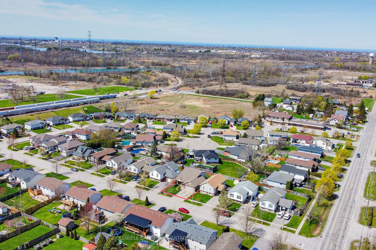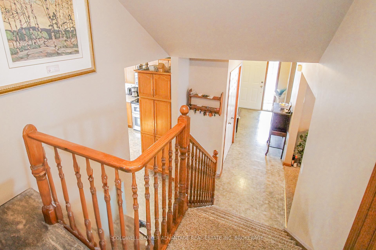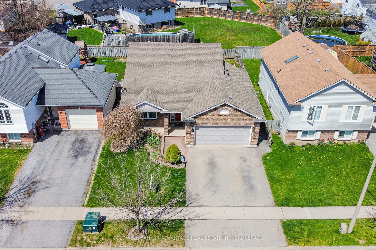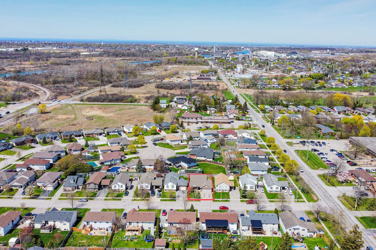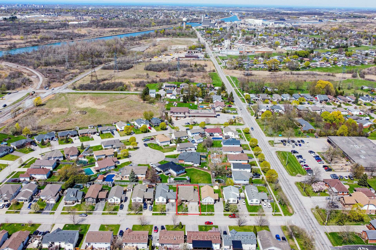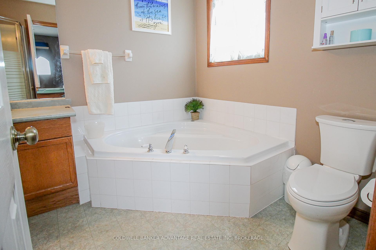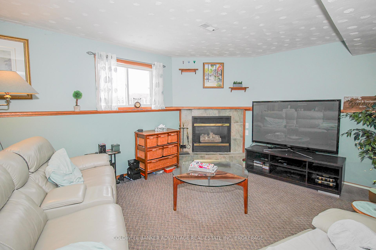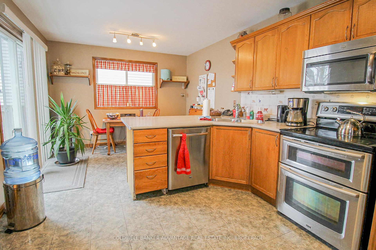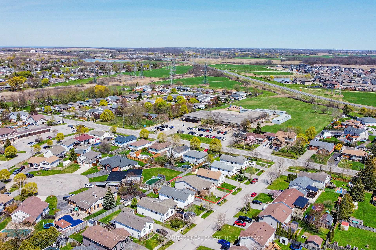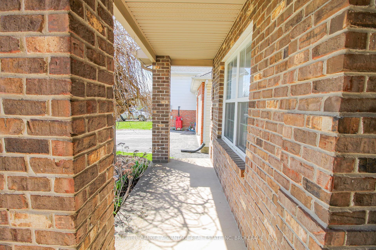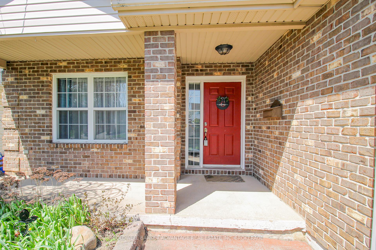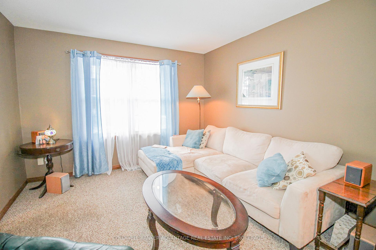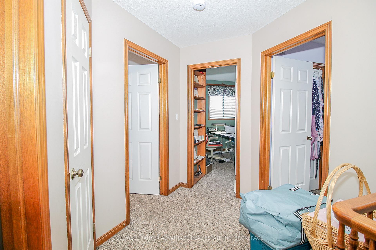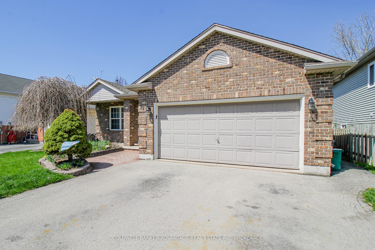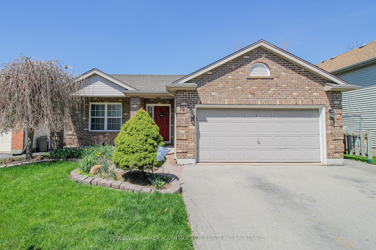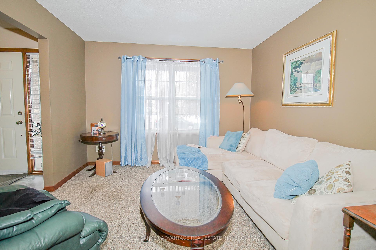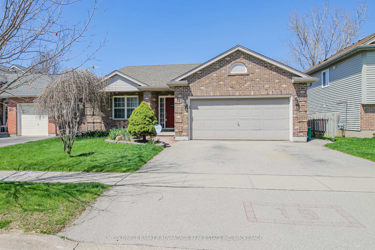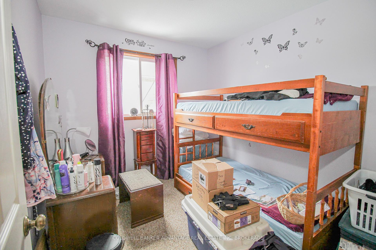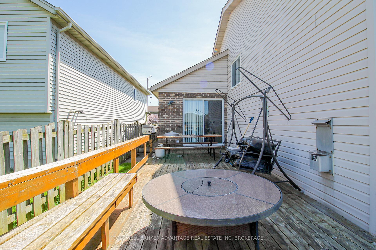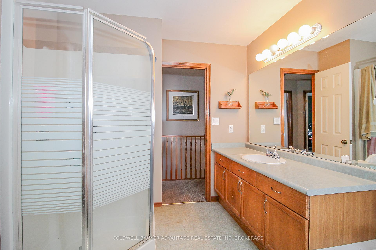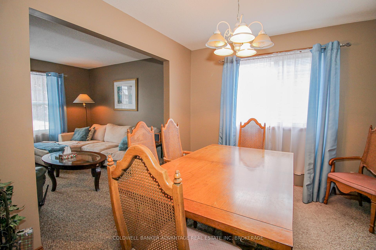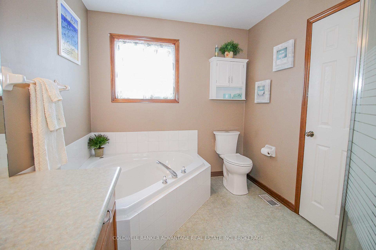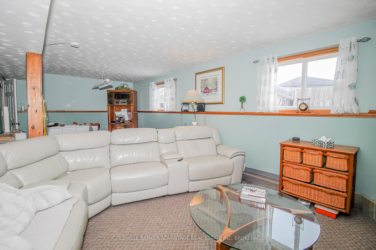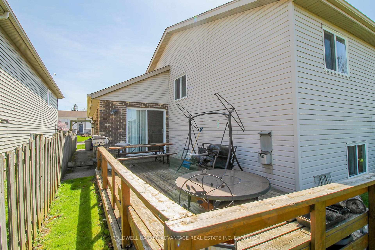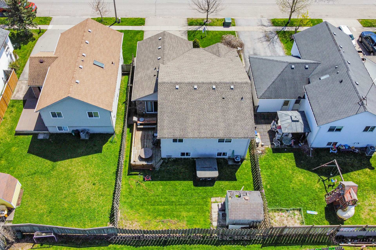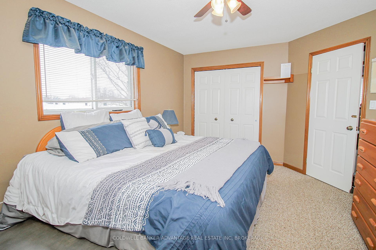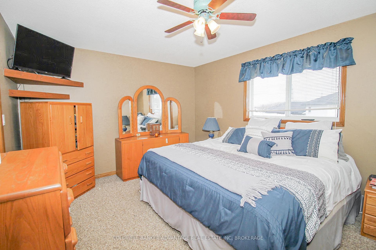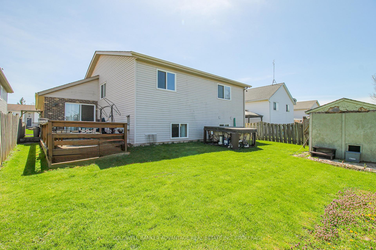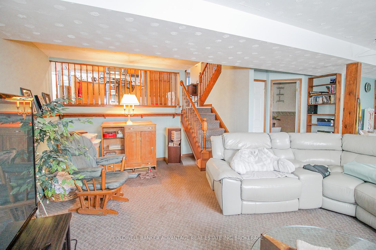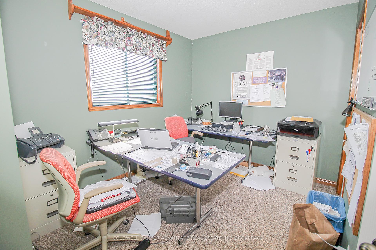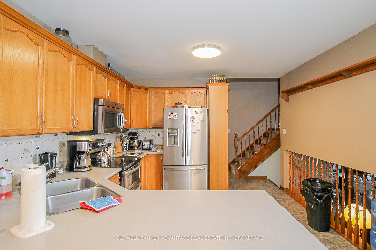$649,500
Available - For Sale
Listing ID: X12111234
Thorold, Niagara
| Amazing family home in the heart of Niagara. This 4-level backsplit is roughly 1,265sqft of living space, uniquely designed with great functionality and versatility! Main floor features a front facing living room, formal dining room, and spacious eat-in oak kitchen, with patio doors leading to a private rear deck. Take a few steps to the second level to find a true 4-piece bathroom (walk-in shower & deep soaker tub) along with 3 bedrooms, including a primary bedrooms with ensuite privilege. The lower level is a beautiful open space, carpeted with a gas fireplace. Cozy and warm in the winter, and spacious enough for the whole family + friends! Finally the basement is partially finished, framed and insulated. Unlock additional living space with this basement space, office area, recreation room, storage, or even a 4th bedroom. Another huge bonus is the double attached garage, insulated and heated. Great functionality for storage, studio, workshop, etc. Very private yard, fully fenced. Covered front porch, paved driveway. 100AMP service. Forced air and central air. Stainless steel appliances, all included. This lovely home is situated in a quiet Thorold South neighbourhood, very centralized location, close to major highways, a short walk away from public school, and more! There's lots to love about this home, you have to see it for yourself. |
| Price | $649,500 |
| Taxes: | $4026.23 |
| Occupancy: | Owner |
| Acreage: | < .50 |
| Directions/Cross Streets: | Allanburg Rd |
| Rooms: | 10 |
| Rooms +: | 2 |
| Bedrooms: | 3 |
| Bedrooms +: | 0 |
| Family Room: | T |
| Basement: | Full, Partially Fi |
| Level/Floor | Room | Length(ft) | Width(ft) | Descriptions | |
| Room 1 | Main | Kitchen | 19.32 | 10.92 | |
| Room 2 | Main | Dining Ro | 11.15 | 10.92 | |
| Room 3 | Main | Living Ro | 11.51 | 10.92 | |
| Room 4 | Second | Bedroom | 15.58 | 11.41 | Semi Ensuite |
| Room 5 | Second | Bedroom 2 | 10 | 8.5 | |
| Room 6 | Second | Bedroom 3 | 9.51 | 8.59 | |
| Room 7 | Second | Bathroom | 10.5 | 7.22 | 4 Pc Bath |
| Room 8 | Lower | Family Ro | 28.24 | 19.65 | Fireplace |
| Room 9 | Lower | Laundry | 6.72 | 10.82 | |
| Room 10 | Lower | Bathroom | 6.72 | 7.05 | 2 Pc Bath |
| Washroom Type | No. of Pieces | Level |
| Washroom Type 1 | 4 | Second |
| Washroom Type 2 | 2 | Lower |
| Washroom Type 3 | 0 | |
| Washroom Type 4 | 0 | |
| Washroom Type 5 | 0 |
| Total Area: | 0.00 |
| Property Type: | Detached |
| Style: | Backsplit 4 |
| Exterior: | Brick Front, Vinyl Siding |
| Garage Type: | Attached |
| (Parking/)Drive: | Private Do |
| Drive Parking Spaces: | 2 |
| Park #1 | |
| Parking Type: | Private Do |
| Park #2 | |
| Parking Type: | Private Do |
| Pool: | None |
| Approximatly Square Footage: | 1100-1500 |
| Property Features: | School, School Bus Route |
| CAC Included: | N |
| Water Included: | N |
| Cabel TV Included: | N |
| Common Elements Included: | N |
| Heat Included: | N |
| Parking Included: | N |
| Condo Tax Included: | N |
| Building Insurance Included: | N |
| Fireplace/Stove: | N |
| Heat Type: | Forced Air |
| Central Air Conditioning: | Central Air |
| Central Vac: | Y |
| Laundry Level: | Syste |
| Ensuite Laundry: | F |
| Sewers: | Sewer |
| Utilities-Cable: | A |
| Utilities-Hydro: | Y |
$
%
Years
This calculator is for demonstration purposes only. Always consult a professional
financial advisor before making personal financial decisions.
| Although the information displayed is believed to be accurate, no warranties or representations are made of any kind. |
| COLDWELL BANKER ADVANTAGE REAL ESTATE INC, BROKERAGE |
|
|

RAJ SHARMA
Sales Representative
Dir:
905 598 8400
Bus:
905 598 8400
Fax:
905 458 1220
| Book Showing | Email a Friend |
Jump To:
At a Glance:
| Type: | Freehold - Detached |
| Area: | Niagara |
| Municipality: | Thorold |
| Neighbourhood: | 556 - Allanburg/Thorold South |
| Style: | Backsplit 4 |
| Tax: | $4,026.23 |
| Beds: | 3 |
| Baths: | 2 |
| Fireplace: | N |
| Pool: | None |
Payment Calculator:

