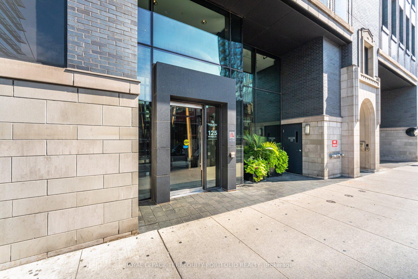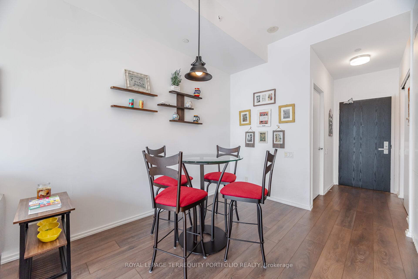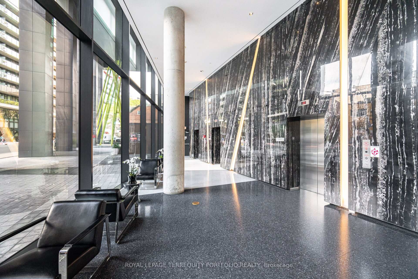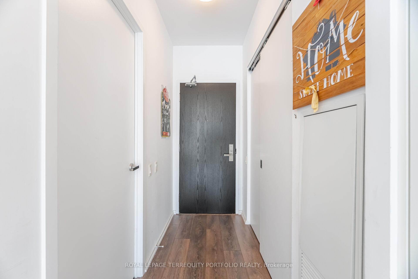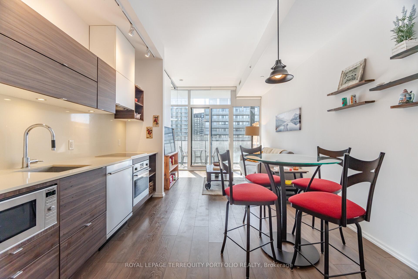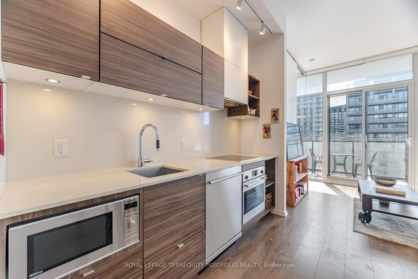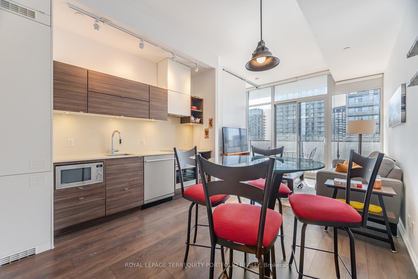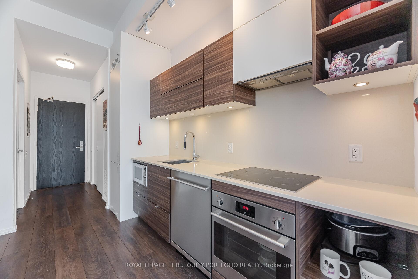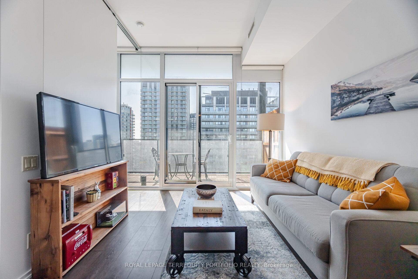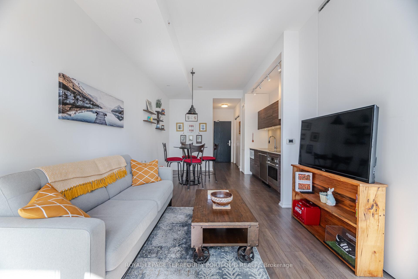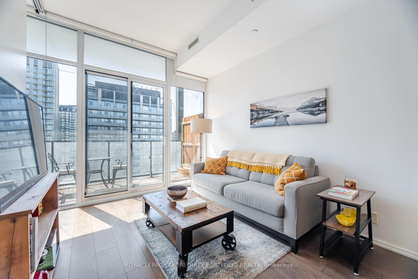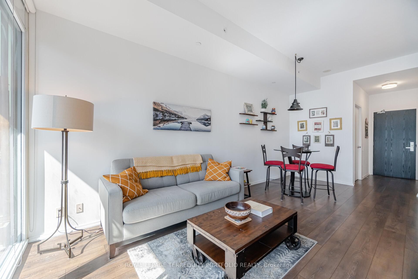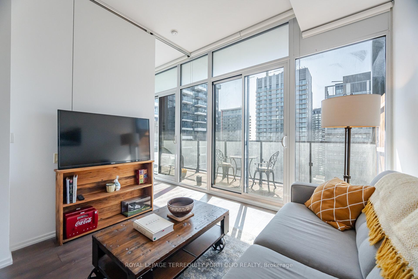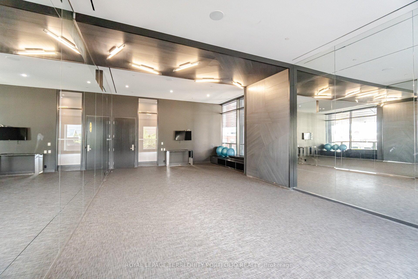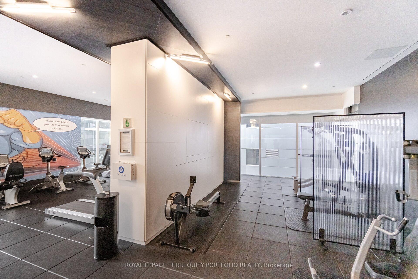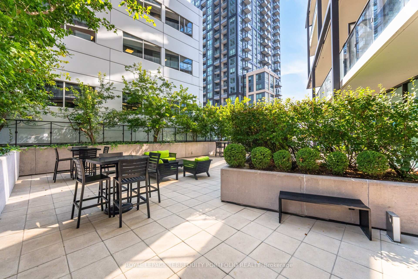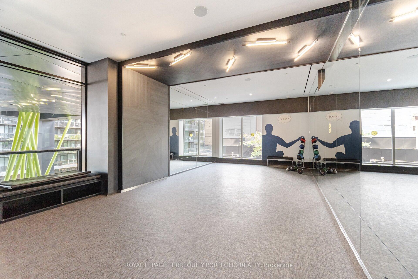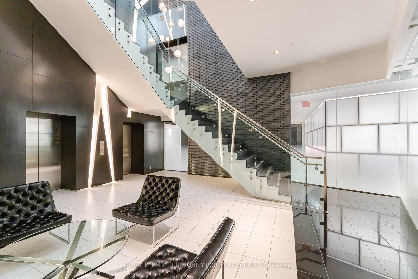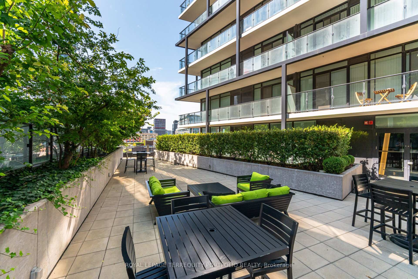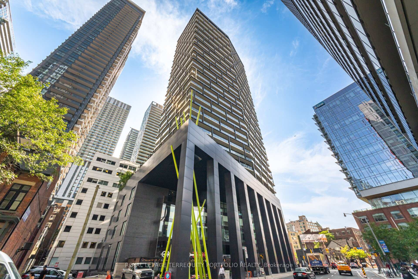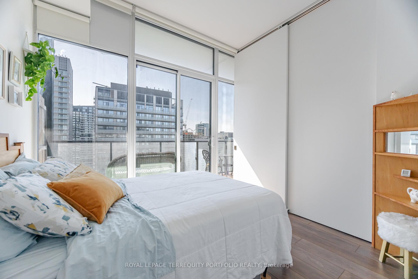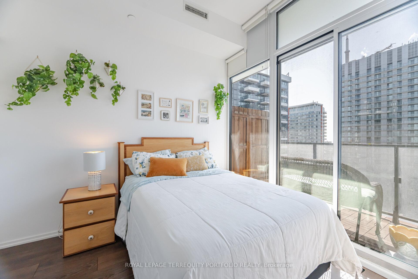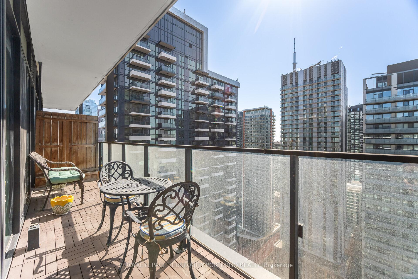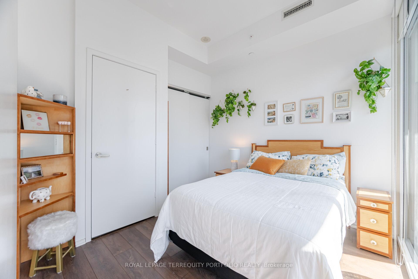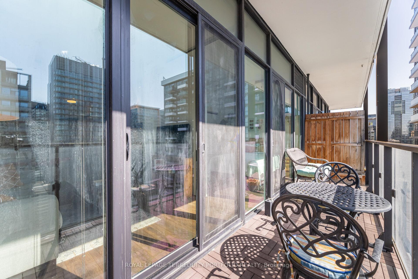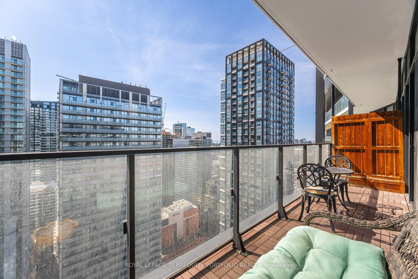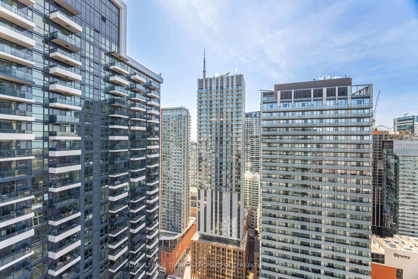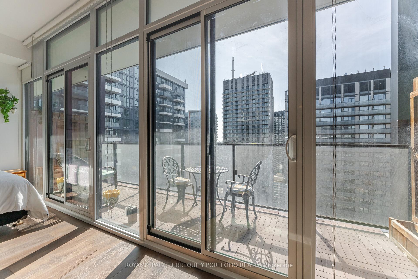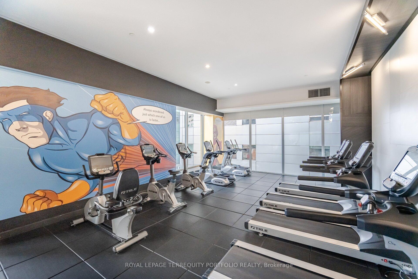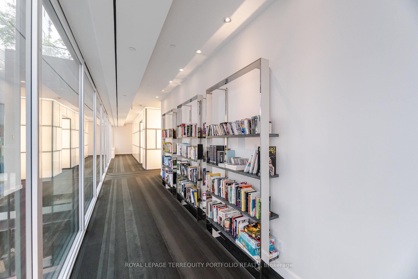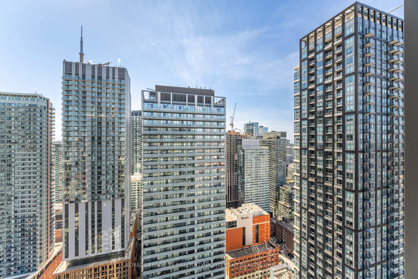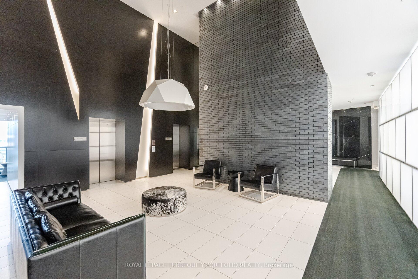$499,900
Available - For Sale
Listing ID: C12111240
Toronto, Toronto
| Experience modern downtown living in this stunning 1-bedroom suite at the highly sought-after Tableau Condominiums. Featuring bright and sunny south exposure, this unit is bathed in natural light thanks to floor-to-ceiling wall-to-wall windows and soaring 9-foot ceilings that create an open, airy feel. Step out onto your oversized private balcony, perfect for entertaining guests or unwinding with impressive views of the city skyline. The thoughtfully designed layout maximizes space and functionality, ideal for both comfortable living and hosting. Located in the vibrant Entertainment District, you're just steps to King West, top restaurants, nightlife, TTC transit, the Financial District, shopping, and more - everything downtown Toronto has to offer is at your doorstep. |
| Price | $499,900 |
| Taxes: | $2575.00 |
| Occupancy: | Vacant |
| Province/State: | Toronto |
| Directions/Cross Streets: | Richmond and Peter |
| Level/Floor | Room | Length(ft) | Width(ft) | Descriptions | |
| Room 1 | Flat | Living Ro | 10.82 | 9.09 | Laminate, W/O To Balcony, Window Floor to Ceil |
| Room 2 | Flat | Dining Ro | 11.64 | 11.28 | Combined w/Kitchen, Laminate |
| Room 3 | Flat | Kitchen | 11.28 | 11.64 | Combined w/Dining, Modern Kitchen, B/I Appliances |
| Room 4 | Flat | Primary B | 10.07 | 9.97 | Window Floor to Ceil, Large Closet, South View |
| Washroom Type | No. of Pieces | Level |
| Washroom Type 1 | 2 | Flat |
| Washroom Type 2 | 0 | |
| Washroom Type 3 | 0 | |
| Washroom Type 4 | 0 | |
| Washroom Type 5 | 0 |
| Total Area: | 0.00 |
| Sprinklers: | Conc |
| Washrooms: | 1 |
| Heat Type: | Fan Coil |
| Central Air Conditioning: | Central Air |
$
%
Years
This calculator is for demonstration purposes only. Always consult a professional
financial advisor before making personal financial decisions.
| Although the information displayed is believed to be accurate, no warranties or representations are made of any kind. |
| ROYAL LEPAGE TERREQUITY PORTFOLIO REALTY |
|
|

RAJ SHARMA
Sales Representative
Dir:
905 598 8400
Bus:
905 598 8400
Fax:
905 458 1220
| Virtual Tour | Book Showing | Email a Friend |
Jump To:
At a Glance:
| Type: | Com - Condo Apartment |
| Area: | Toronto |
| Municipality: | Toronto C01 |
| Neighbourhood: | Waterfront Communities C1 |
| Style: | Apartment |
| Tax: | $2,575 |
| Maintenance Fee: | $341.32 |
| Beds: | 1 |
| Baths: | 1 |
| Fireplace: | N |
Payment Calculator:

