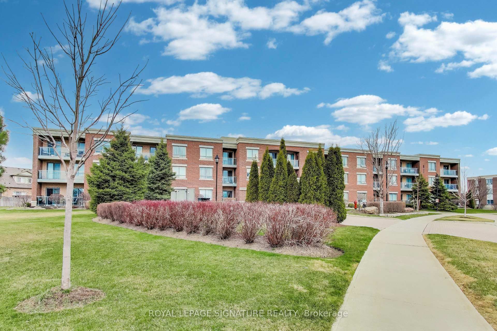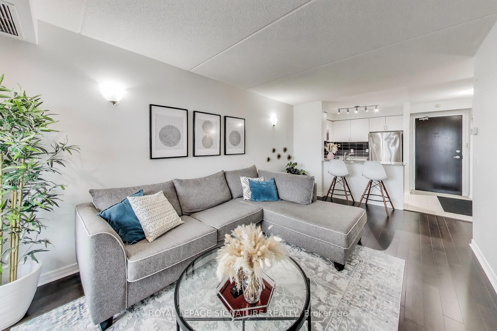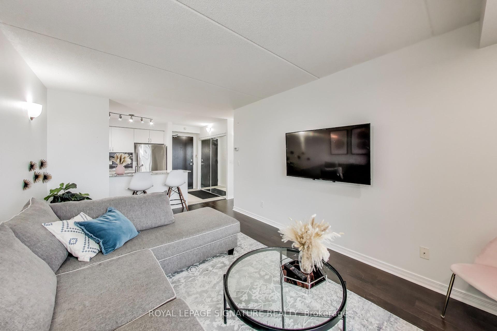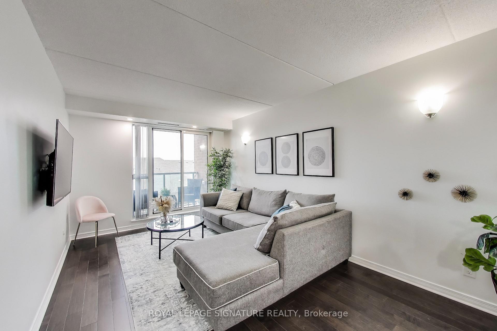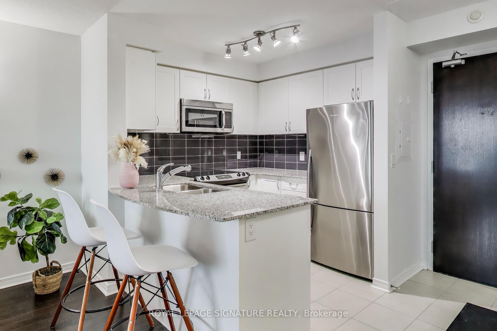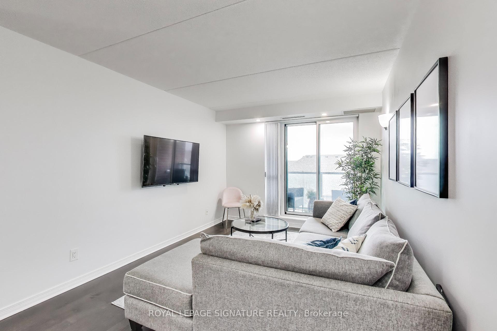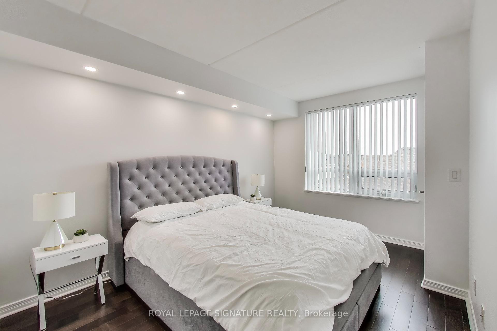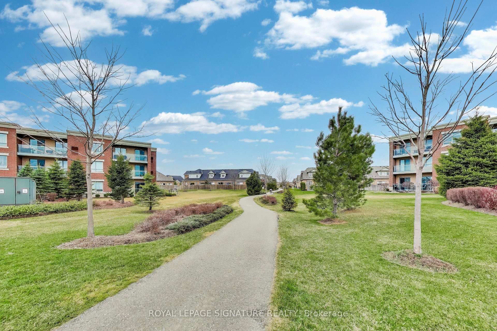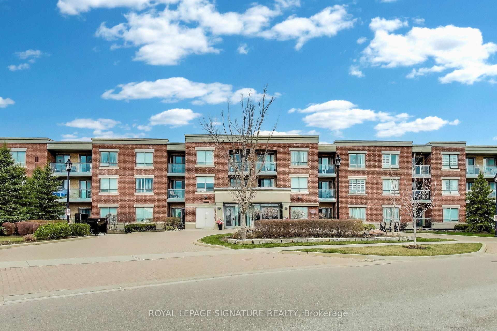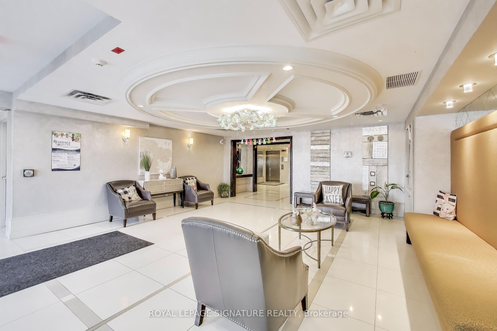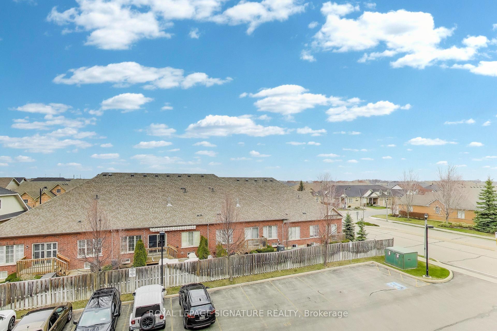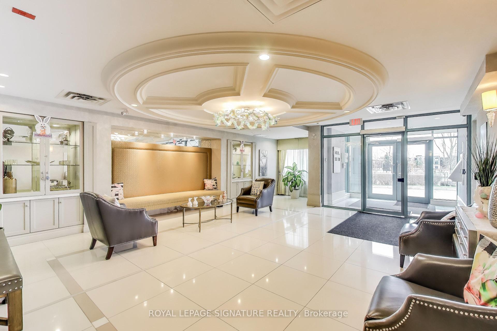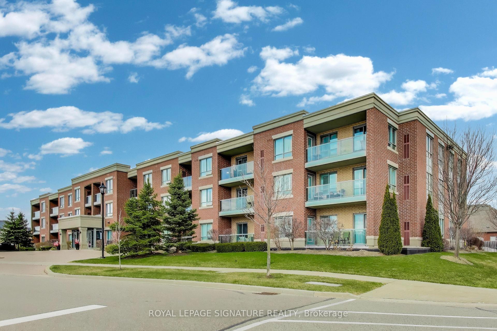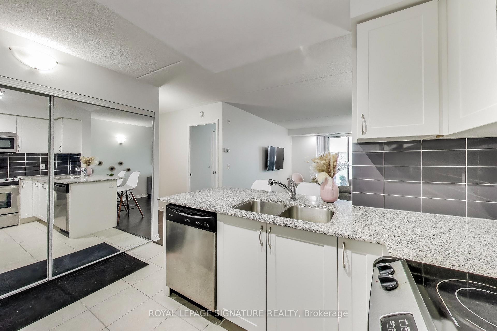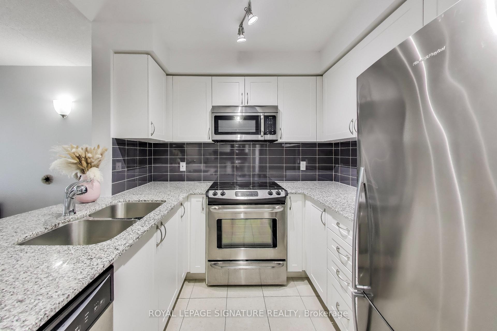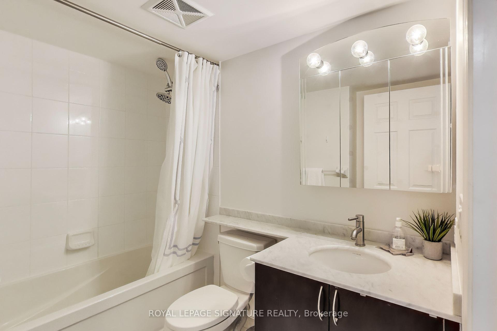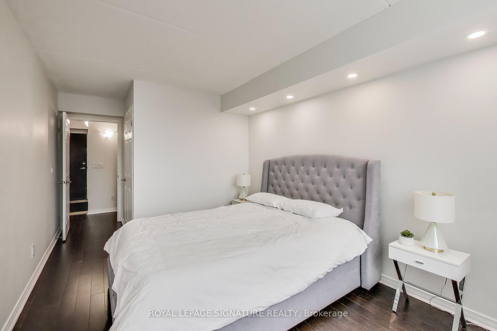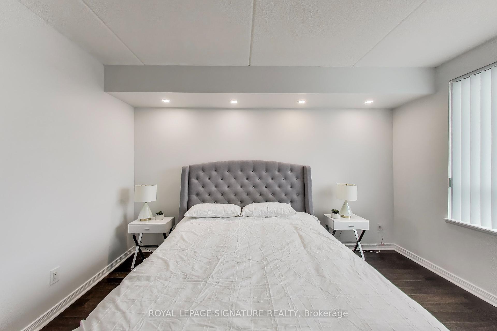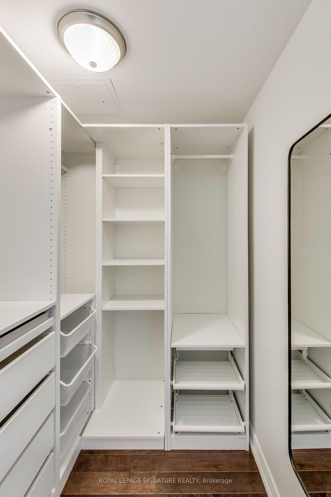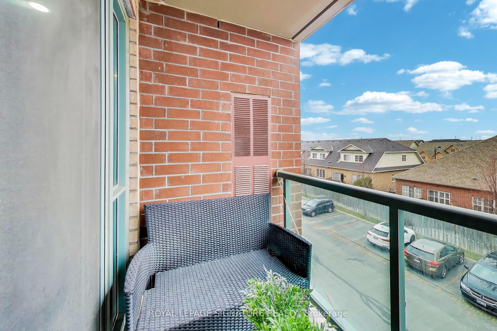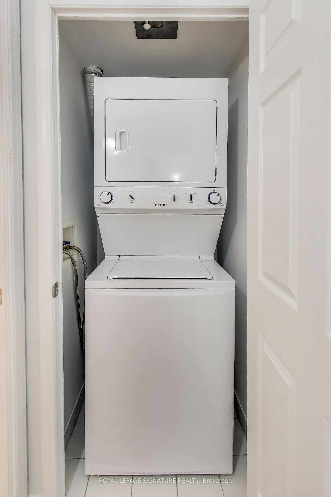$418,000
Available - For Sale
Listing ID: W12089139
Brampton, Peel
| Step into stylish, low-maintenance living in this upgraded 1-bedroom suite perched on the top floor of Rosedale Villages gated adult lifestyle community. Bright and inviting, this well-designed 650sq ft unit features a modern kitchen with granite counters, custom cabinetry, stainless steel appliances, and a sleek backsplash. Step out from the cozy living area to your private balcony and soak in the serene surroundings. The bedroom includes a custom walk-in closet organizer, and the unit offers ensuite laundry and underground parking for added ease. Water Heated Furnace (No Gas Charges)- Enjoy resort-style amenities like a private golf course, indoor pool, clubhouse, and fitness centre all within a secure community with 24/7 gated access. Perfect for downsizers or first-time buyers seeking comfort, convenience, and connection. Recreation & Outdoor Activities - Private 9-hole golf course (exclusive to residents)Tennis courts, Pickleball courts Bocce ball courts, Lawn bowling, Outdoor shuffleboard. Fitness & Wellness, Fully equipped fitness centre and more! |
| Price | $418,000 |
| Taxes: | $2667.50 |
| Occupancy: | Vacant |
| Province/State: | Peel |
| Directions/Cross Streets: | Sandalwood / Hwy 410 |
| Level/Floor | Room | Length(ft) | Width(ft) | Descriptions | |
| Room 1 | Flat | Primary B | Walk-In Closet(s), Pot Lights | ||
| Room 2 | Flat | Kitchen | Stainless Steel Appl, Granite Counters, Ceramic Backsplash | ||
| Room 3 | Flat | Living Ro | Combined w/Dining, Laminate, 4 Pc Bath | ||
| Room 4 | Flat | Dining Ro | Combined w/Living, Pot Lights | ||
| Room 5 | Flat | Bathroom | 4 Pc Bath, Ceramic Floor |
| Washroom Type | No. of Pieces | Level |
| Washroom Type 1 | 4 | |
| Washroom Type 2 | 0 | |
| Washroom Type 3 | 0 | |
| Washroom Type 4 | 0 | |
| Washroom Type 5 | 0 |
| Total Area: | 0.00 |
| Sprinklers: | Secu |
| Washrooms: | 1 |
| Heat Type: | Forced Air |
| Central Air Conditioning: | Central Air |
$
%
Years
This calculator is for demonstration purposes only. Always consult a professional
financial advisor before making personal financial decisions.
| Although the information displayed is believed to be accurate, no warranties or representations are made of any kind. |
| ROYAL LEPAGE SIGNATURE REALTY |
|
|

RAJ SHARMA
Sales Representative
Dir:
905 598 8400
Bus:
905 598 8400
Fax:
905 458 1220
| Virtual Tour | Book Showing | Email a Friend |
Jump To:
At a Glance:
| Type: | Com - Condo Apartment |
| Area: | Peel |
| Municipality: | Brampton |
| Neighbourhood: | Sandringham-Wellington |
| Style: | Apartment |
| Tax: | $2,667.5 |
| Maintenance Fee: | $752 |
| Beds: | 1 |
| Baths: | 1 |
| Fireplace: | N |
Payment Calculator:

