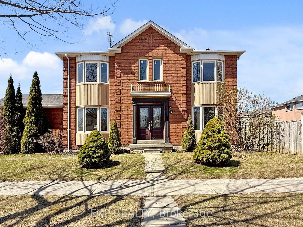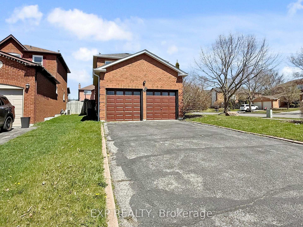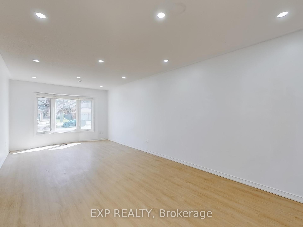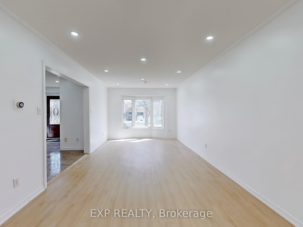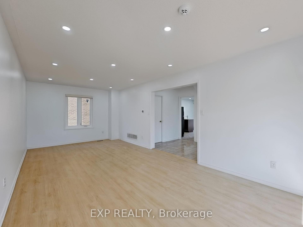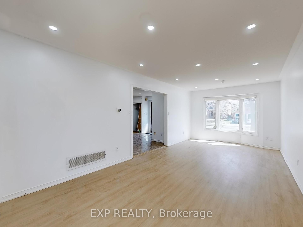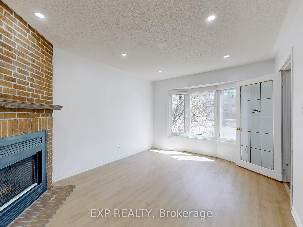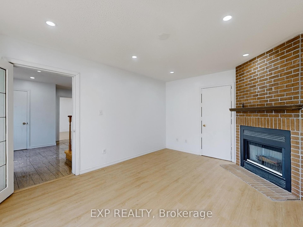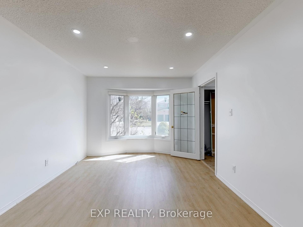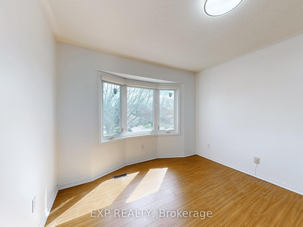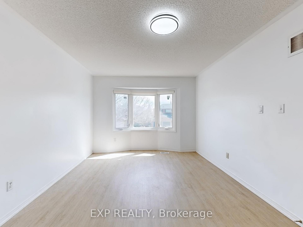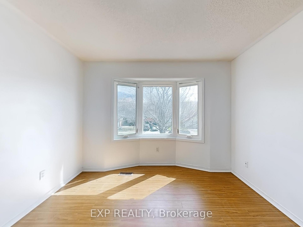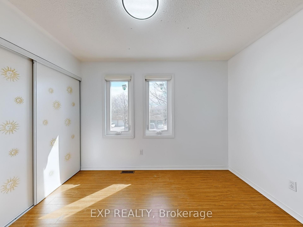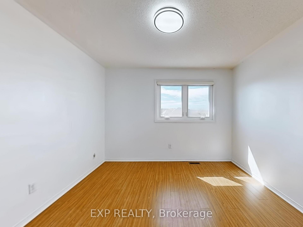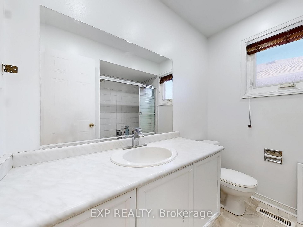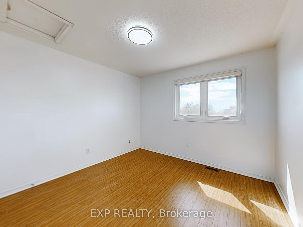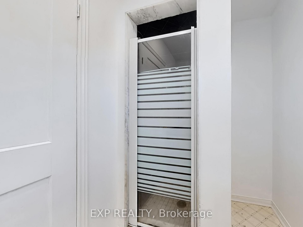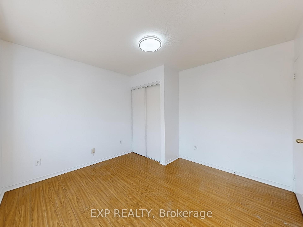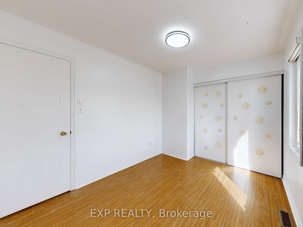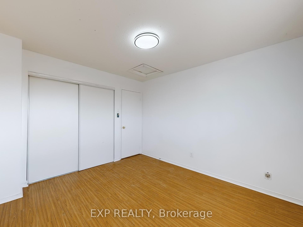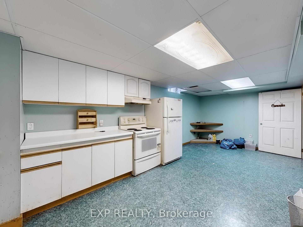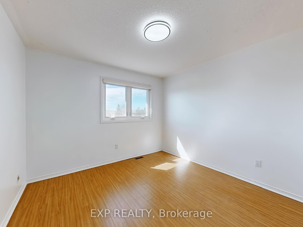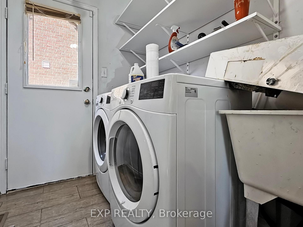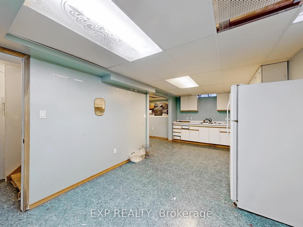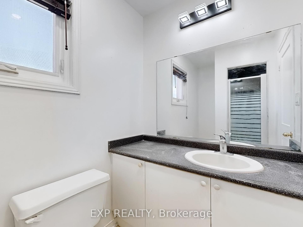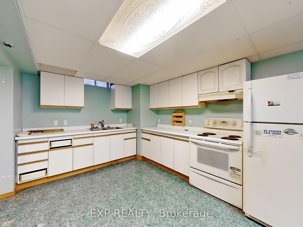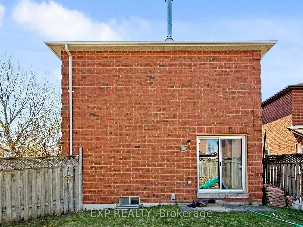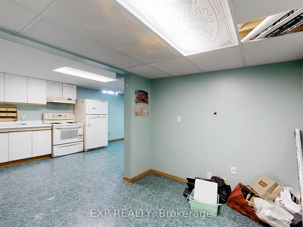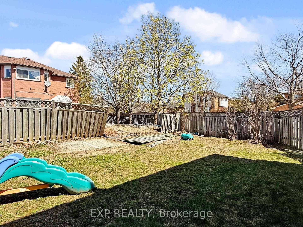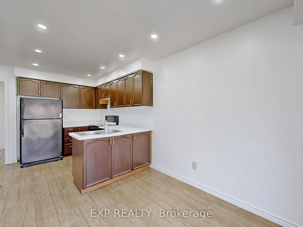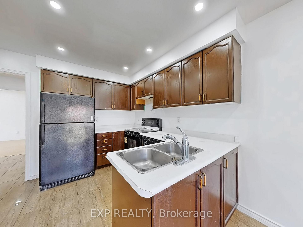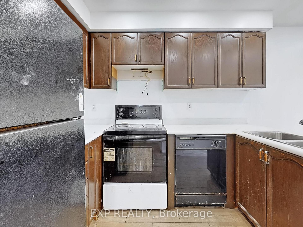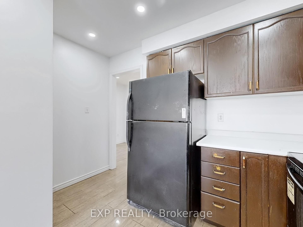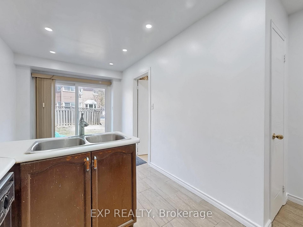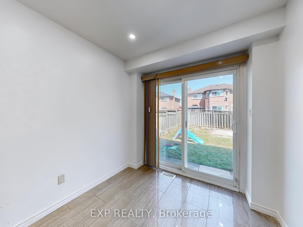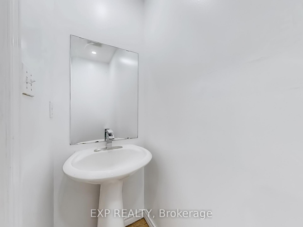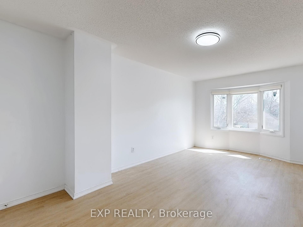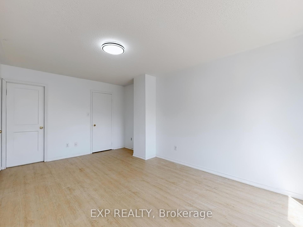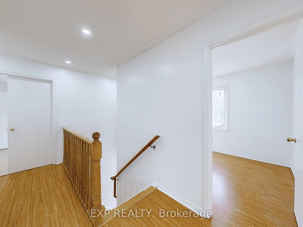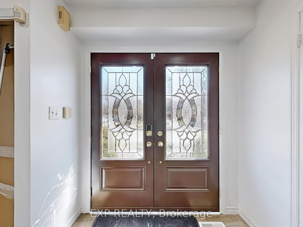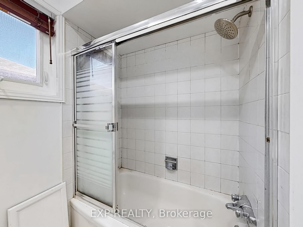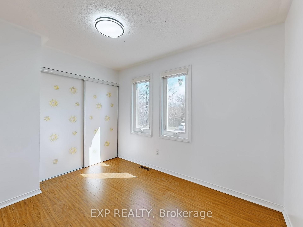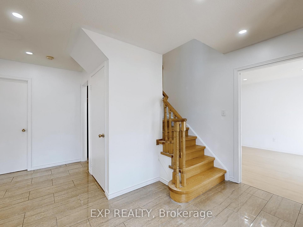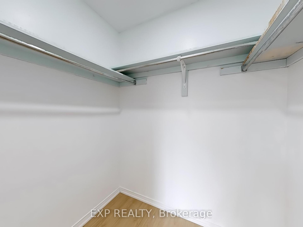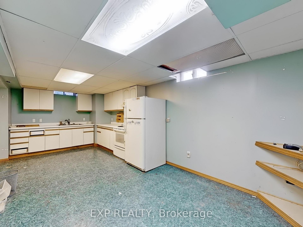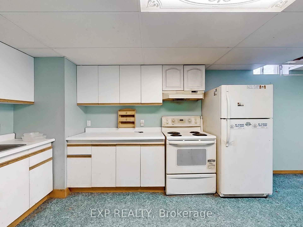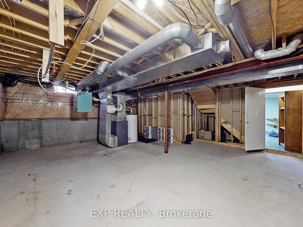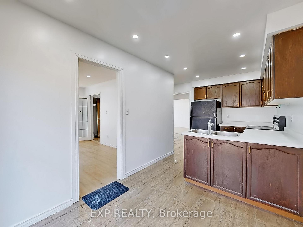$3,200
Available - For Rent
Listing ID: E12111608
Whitby, Durham
| WELCOME TO THIS BEAUTIFULLY MAINTAINED AND INVITING 4-BEDROOM HOME, NESTLED IN ONE OF WHITBYS MOST DESIRABLE AND FAMILY-FRIENDLY NEIGHBORHOODS. THIS PRIME LOCATION OFFERS EASY ACCESS TO TOP-RATED SCHOOLS, POPULAR SHOPPING AND DINING DESTINATIONS, AND IS JUST A SHORT DRIVE TO THE WHITBY GO STATION AND SCENIC WATERFRONT.STEP INSIDE TO GENEROUSLY SIZED LIVING SPACES DESIGNED FOR COMFORT, FAMILY LIVING, AND ENTERTAINING. THIS HOME FEATURES A SPACIOUS TWO-CAR GARAGE AND PLENTY OF ADDITIONAL PARKING, MAKING IT PERFECT FOR GROWING FAMILIES OR VISITING GUESTS.WITH A SOLID LAYOUT AND A TIMELESS FOUNDATION, THIS PROPERTY IS READY FOR YOUR PERSONAL TOUCH AND CREATIVE VISION. ENJOY THE BEST OF SUBURBAN LIVING WITH CONVENIENT ACCESS TO EVERYTHING YOU NEED.DONT MISS THIS INCREDIBLE OPPORTUNITY TO LEASE A HOME THAT COMBINES STYLE, SPACE, AND AN UNBEATABLE LOCATION! |
| Price | $3,200 |
| Taxes: | $0.00 |
| Occupancy: | Vacant |
| Directions/Cross Streets: | Dryden and Brookwood |
| Rooms: | 6 |
| Bedrooms: | 4 |
| Bedrooms +: | 0 |
| Family Room: | T |
| Basement: | Partial Base |
| Furnished: | Unfu |
| Washroom Type | No. of Pieces | Level |
| Washroom Type 1 | 2 | Second |
| Washroom Type 2 | 4 | Second |
| Washroom Type 3 | 3 | Second |
| Washroom Type 4 | 0 | |
| Washroom Type 5 | 0 | |
| Washroom Type 6 | 2 | Second |
| Washroom Type 7 | 4 | Second |
| Washroom Type 8 | 3 | Second |
| Washroom Type 9 | 0 | |
| Washroom Type 10 | 0 |
| Total Area: | 0.00 |
| Property Type: | Detached |
| Style: | 2-Storey |
| Exterior: | Brick |
| Garage Type: | Attached |
| (Parking/)Drive: | Private |
| Drive Parking Spaces: | 2 |
| Park #1 | |
| Parking Type: | Private |
| Park #2 | |
| Parking Type: | Private |
| Pool: | None |
| Laundry Access: | Ensuite |
| Approximatly Square Footage: | 1500-2000 |
| CAC Included: | N |
| Water Included: | N |
| Cabel TV Included: | N |
| Common Elements Included: | N |
| Heat Included: | N |
| Parking Included: | N |
| Condo Tax Included: | N |
| Building Insurance Included: | N |
| Fireplace/Stove: | Y |
| Heat Type: | Forced Air |
| Central Air Conditioning: | Central Air |
| Central Vac: | N |
| Laundry Level: | Syste |
| Ensuite Laundry: | F |
| Sewers: | Sewer |
| Although the information displayed is believed to be accurate, no warranties or representations are made of any kind. |
| EXP REALTY |
|
|

RAJ SHARMA
Sales Representative
Dir:
905 598 8400
Bus:
905 598 8400
Fax:
905 458 1220
| Book Showing | Email a Friend |
Jump To:
At a Glance:
| Type: | Freehold - Detached |
| Area: | Durham |
| Municipality: | Whitby |
| Neighbourhood: | Pringle Creek |
| Style: | 2-Storey |
| Beds: | 4 |
| Baths: | 3 |
| Fireplace: | Y |
| Pool: | None |

