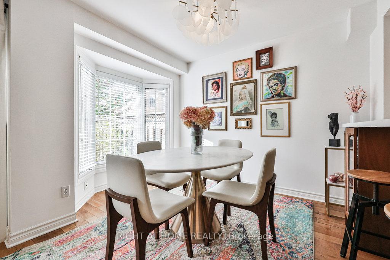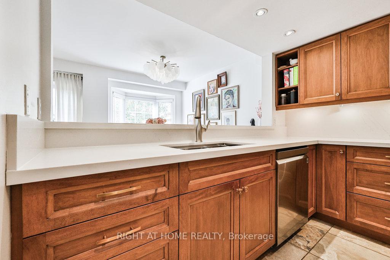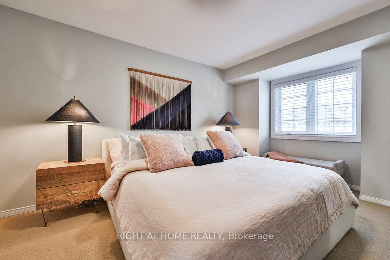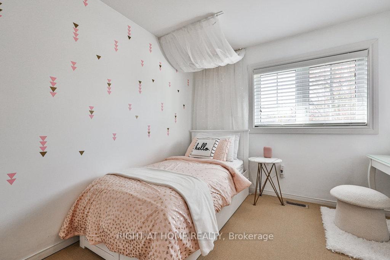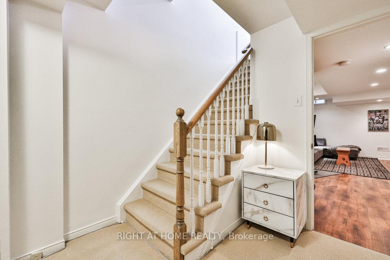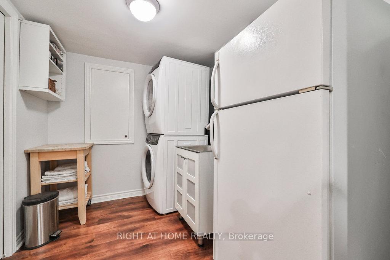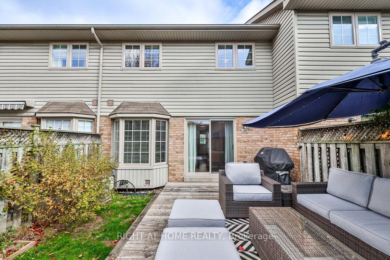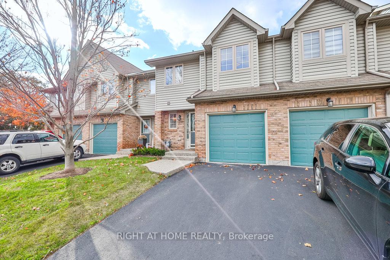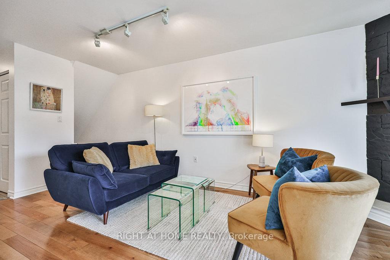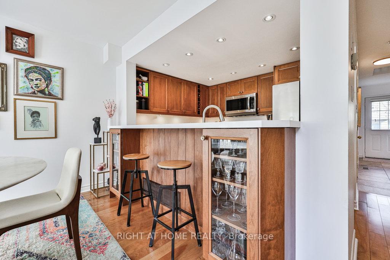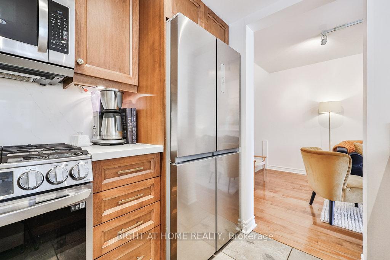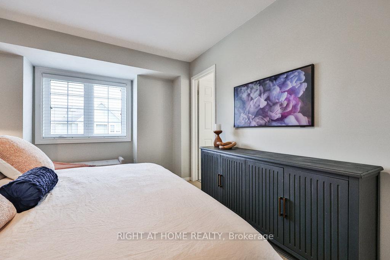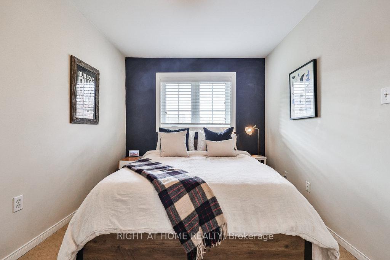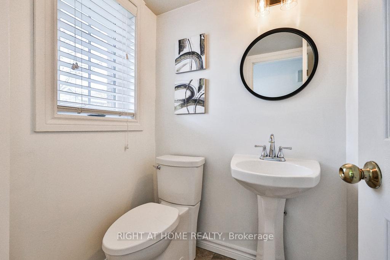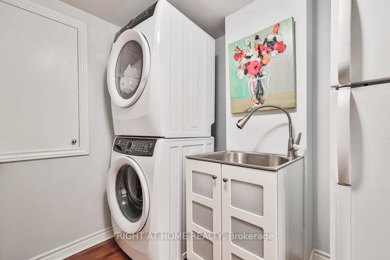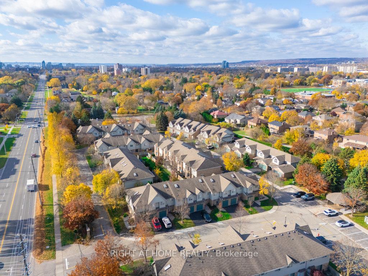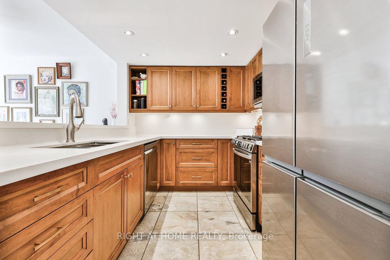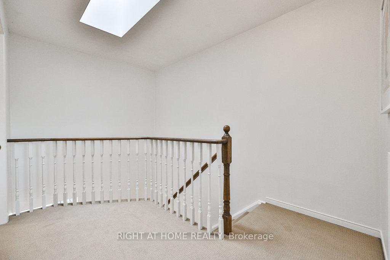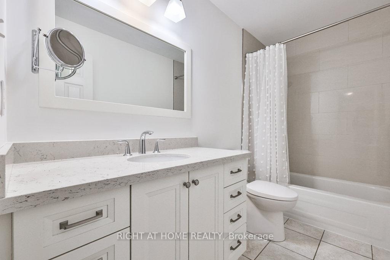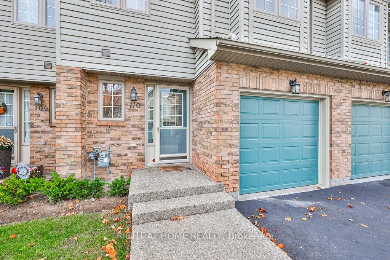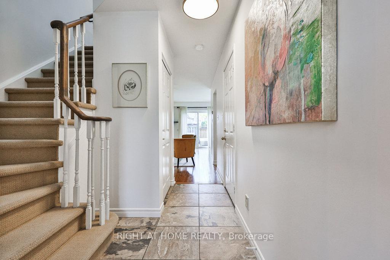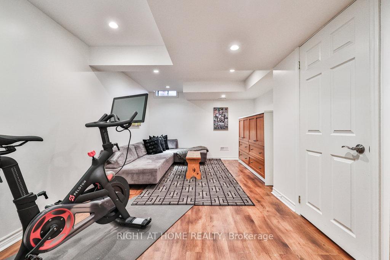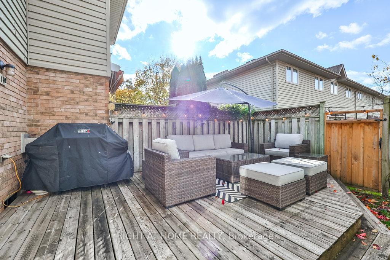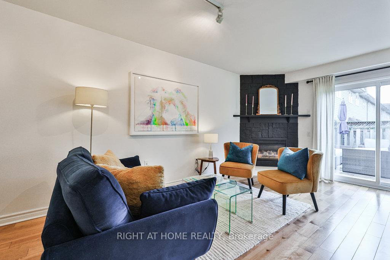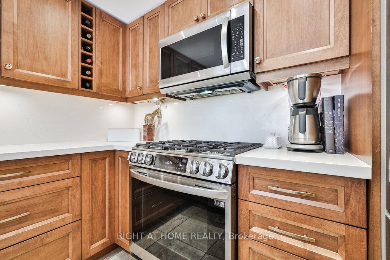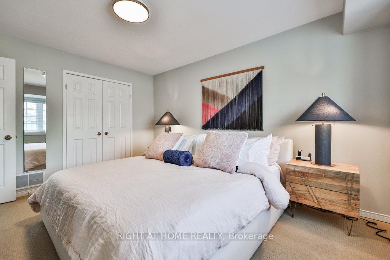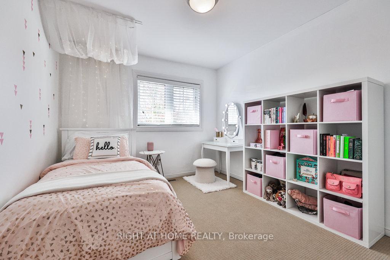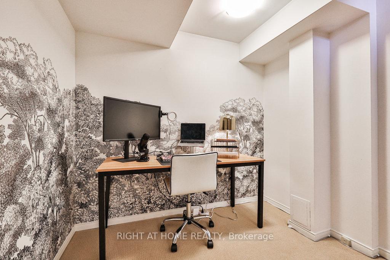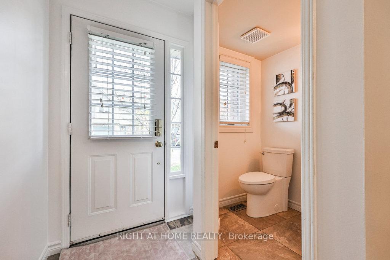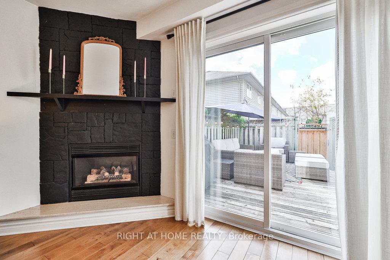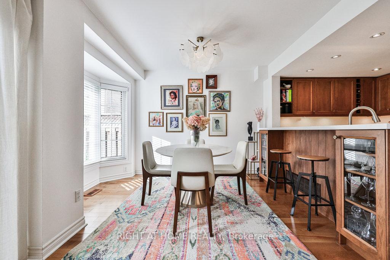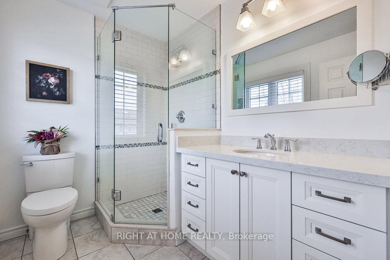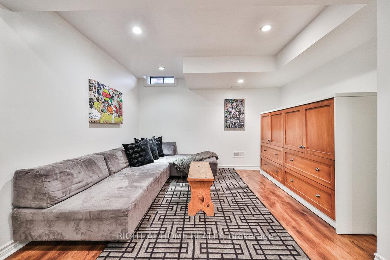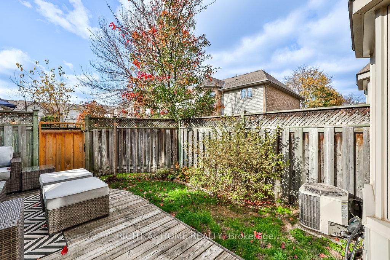$849,000
Available - For Sale
Listing ID: W12097257
Burlington, Halton
| Roseland Green executive living at its finest! Welcome home to unit 110 a truly stunning UPDATED cozy executive townhouse FULLY FENCED PRIVATE YARD with no direct units looking into your yard WITH FINISHED BASEMENT located in a well established South Burlington highly desirable neighborhood with landscaped gardens and large mature trees! One of Burlingtons finest townhouse communities with access to walking trails, walking distance to schools. shops and transit. Hardwood floors enhance the first floor of this unit with a gorgeous kitchen boasting newer appliances and quartz counters. The dramatic wall featured gas fireplace adds a moodiness to the room, with freshly painted walls, and a walk out to your private deck. Second level bedrooms are all generous sizes with updated bathrooms. The lower level offers a great nook for a personal home office, alongside a finished recreation room with laminate flooring and a quaint little laundry room. This home is truly turn key with its high end finishes throughout, steps to the lake and a short travel to downtown. Move in, relax, and enjoy all South Burlington has to offer! |
| Price | $849,000 |
| Taxes: | $4205.14 |
| Occupancy: | Owner |
| Province/State: | Halton |
| Directions/Cross Streets: | Pinecove/New St |
| Level/Floor | Room | Length(ft) | Width(ft) | Descriptions | |
| Room 1 | Main | Kitchen | 7.84 | 9.51 | |
| Room 2 | Main | Living Ro | 18.4 | 9.51 | |
| Room 3 | Main | Dining Ro | 7.84 | 9.68 | |
| Room 4 | Second | Primary B | 15.42 | 10.66 | |
| Room 5 | Second | Bedroom 2 | 12.4 | 8.82 | |
| Room 6 | Second | Bedroom 3 | 9.74 | 13.84 | |
| Room 7 | Lower | Recreatio | 70.52 | 31.16 | |
| Room 8 | Lower | Laundry | 842.96 | 7.15 | |
| Room 9 | Lower | Utility R | 8.43 | 9.51 |
| Washroom Type | No. of Pieces | Level |
| Washroom Type 1 | 2 | Main |
| Washroom Type 2 | 3 | Second |
| Washroom Type 3 | 4 | Second |
| Washroom Type 4 | 0 | |
| Washroom Type 5 | 0 |
| Total Area: | 0.00 |
| Washrooms: | 3 |
| Heat Type: | Forced Air |
| Central Air Conditioning: | Central Air |
$
%
Years
This calculator is for demonstration purposes only. Always consult a professional
financial advisor before making personal financial decisions.
| Although the information displayed is believed to be accurate, no warranties or representations are made of any kind. |
| RIGHT AT HOME REALTY |
|
|

RAJ SHARMA
Sales Representative
Dir:
905 598 8400
Bus:
905 598 8400
Fax:
905 458 1220
| Virtual Tour | Book Showing | Email a Friend |
Jump To:
At a Glance:
| Type: | Com - Condo Townhouse |
| Area: | Halton |
| Municipality: | Burlington |
| Neighbourhood: | Roseland |
| Style: | 2-Storey |
| Tax: | $4,205.14 |
| Maintenance Fee: | $477 |
| Beds: | 3 |
| Baths: | 3 |
| Fireplace: | Y |
Payment Calculator:


