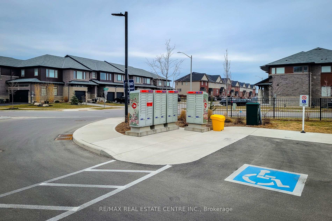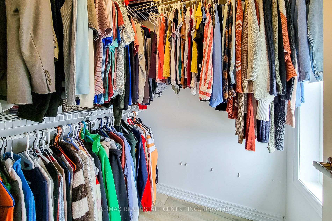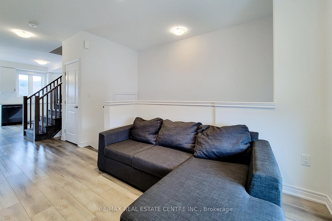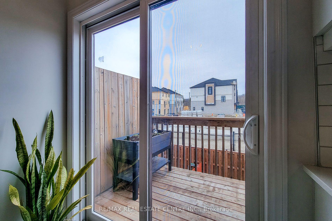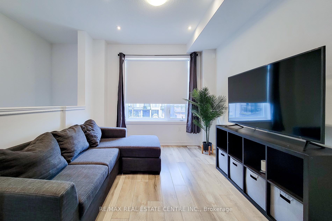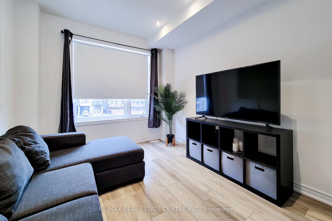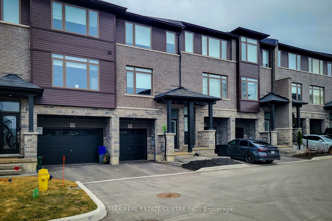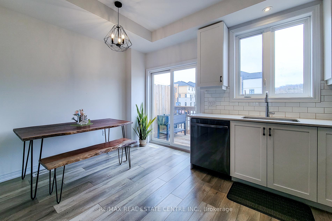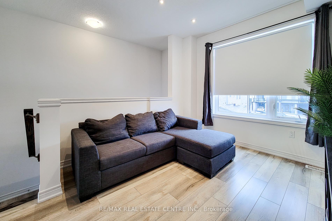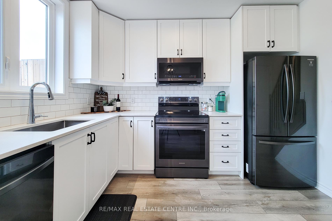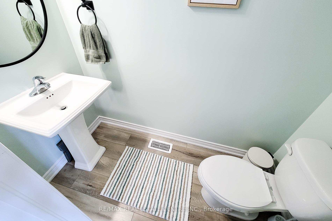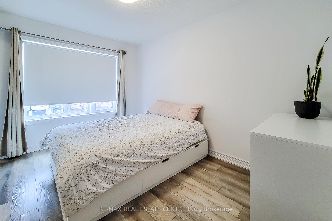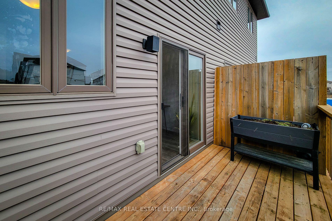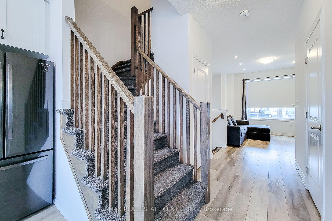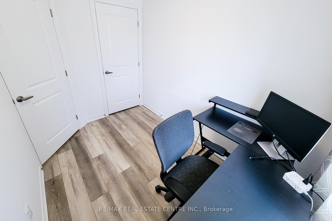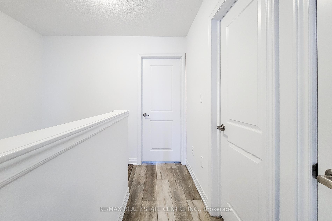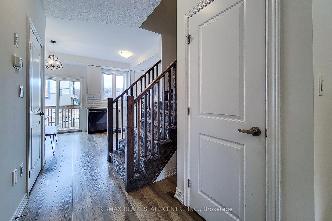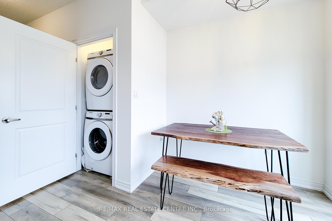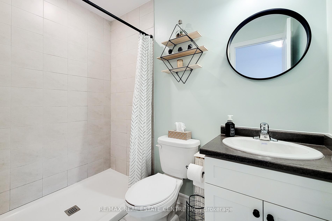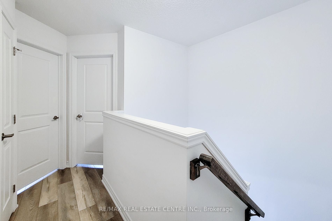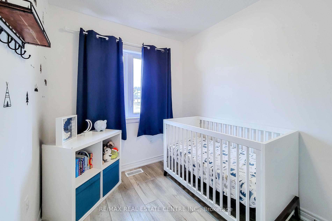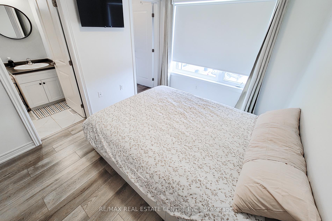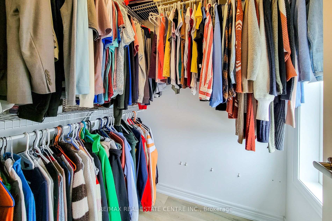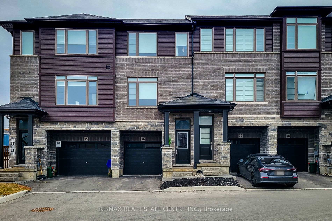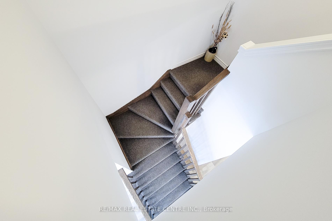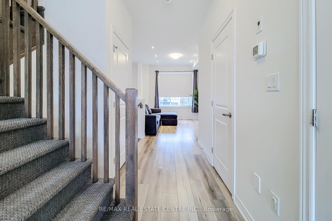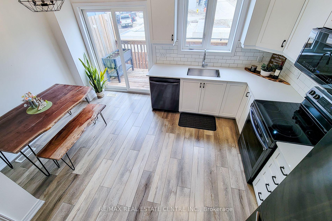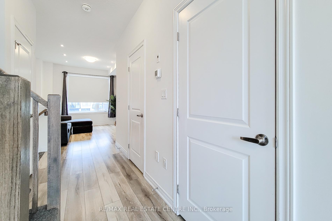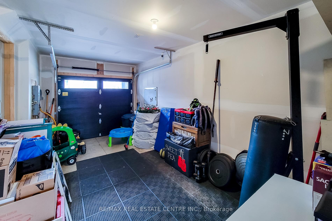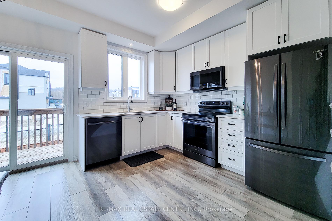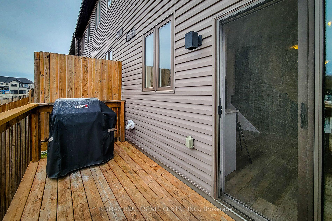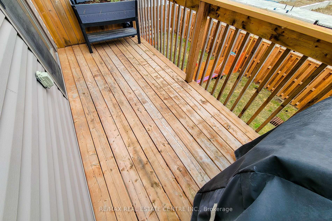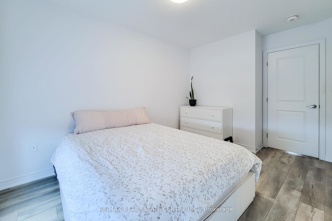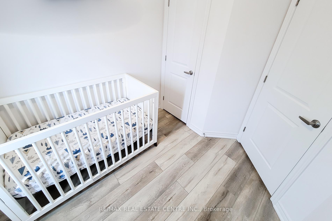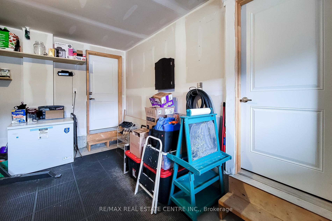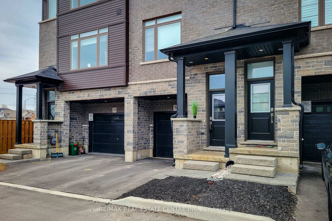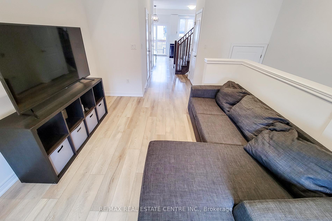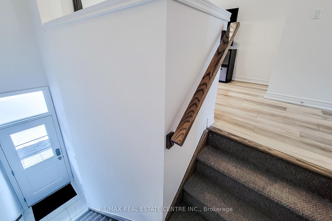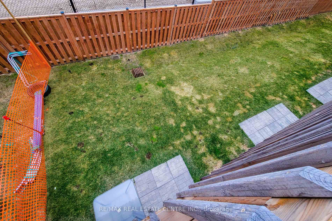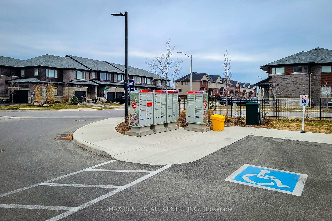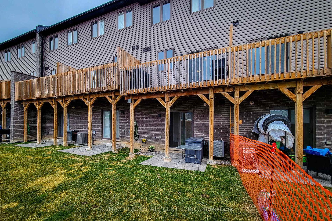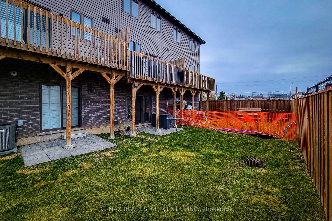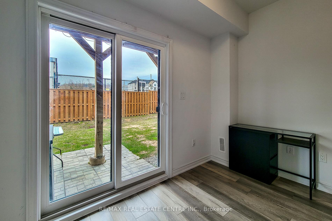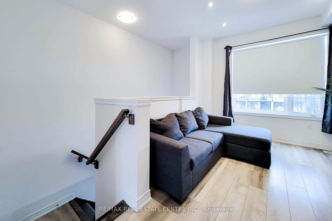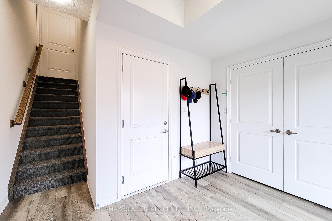$579,900
Available - For Sale
Listing ID: X12111590
Lincoln, Niagara
| Welcome to this charming 3-bedroom townhome, ideally situated in a peaceful neighborhood. This home offers the perfect blend of comfort, privacy, and accessibility, making it an excellent choice for families, professionals, or anyone seeking a relaxed lifestyle. Enjoy the luxury of having no units directly across from you, providing a greater sense of privacy and openness and easily accessible driveway space, ensuring hassle-free parking. Step onto the balcony off the kitchen, a perfect spot for BBQs and enjoying your morning coffee. Outdoor enthusiasts will appreciate being within walking distance to a large park featuring tennis and basketball courts, a scenic walking path, and a fun-filled splash pad. The backyard space adds another option for outdoor enjoyment and entertaining. Conveniently located near schools, grocery stores, and essential amenities, this townhome ensures easy living. Plus, the nearby wineries, breweries, and restaurants offer delightful dining and leisure options. This vibrant Beamsville community also hosts a variety of events throughout the year, fostering a welcoming atmosphere for residents. Don't miss your chance to experience this wonderful home and all the benefits of its prime location. Schedule a viewing today and see why this townhome is the perfect place to call home! |
| Price | $579,900 |
| Taxes: | $3822.44 |
| Occupancy: | Owner |
| Acreage: | < .50 |
| Directions/Cross Streets: | Mountain Rd & Connor Dr |
| Rooms: | 8 |
| Bedrooms: | 3 |
| Bedrooms +: | 0 |
| Family Room: | T |
| Basement: | Finished wit |
| Washroom Type | No. of Pieces | Level |
| Washroom Type 1 | 2 | Second |
| Washroom Type 2 | 4 | Third |
| Washroom Type 3 | 3 | Third |
| Washroom Type 4 | 0 | |
| Washroom Type 5 | 0 |
| Total Area: | 0.00 |
| Approximatly Age: | 0-5 |
| Property Type: | Att/Row/Townhouse |
| Style: | 3-Storey |
| Exterior: | Vinyl Siding, Brick |
| Garage Type: | Built-In |
| (Parking/)Drive: | Private |
| Drive Parking Spaces: | 1 |
| Park #1 | |
| Parking Type: | Private |
| Park #2 | |
| Parking Type: | Private |
| Pool: | None |
| Approximatly Age: | 0-5 |
| Approximatly Square Footage: | 1100-1500 |
| Property Features: | Level, Park |
| CAC Included: | N |
| Water Included: | N |
| Cabel TV Included: | N |
| Common Elements Included: | N |
| Heat Included: | N |
| Parking Included: | N |
| Condo Tax Included: | N |
| Building Insurance Included: | N |
| Fireplace/Stove: | Y |
| Heat Type: | Forced Air |
| Central Air Conditioning: | Central Air |
| Central Vac: | N |
| Laundry Level: | Syste |
| Ensuite Laundry: | F |
| Sewers: | Sewer |
| Utilities-Cable: | A |
| Utilities-Hydro: | Y |
$
%
Years
This calculator is for demonstration purposes only. Always consult a professional
financial advisor before making personal financial decisions.
| Although the information displayed is believed to be accurate, no warranties or representations are made of any kind. |
| RE/MAX REAL ESTATE CENTRE INC. |
|
|

RAJ SHARMA
Sales Representative
Dir:
905 598 8400
Bus:
905 598 8400
Fax:
905 458 1220
| Book Showing | Email a Friend |
Jump To:
At a Glance:
| Type: | Freehold - Att/Row/Townhouse |
| Area: | Niagara |
| Municipality: | Lincoln |
| Neighbourhood: | 982 - Beamsville |
| Style: | 3-Storey |
| Approximate Age: | 0-5 |
| Tax: | $3,822.44 |
| Beds: | 3 |
| Baths: | 3 |
| Fireplace: | Y |
| Pool: | None |
Payment Calculator:

