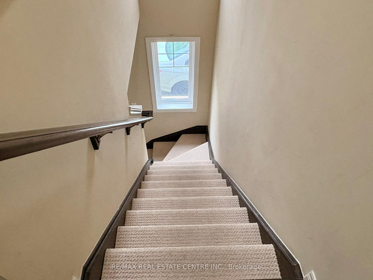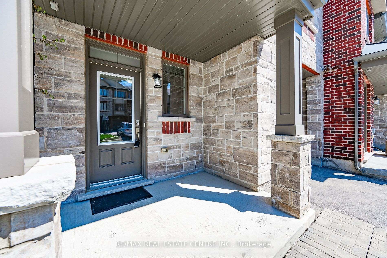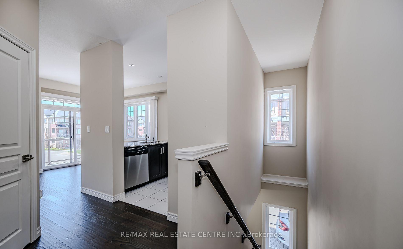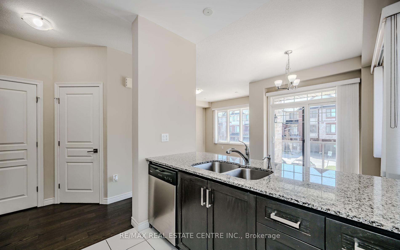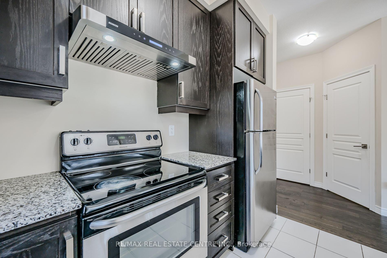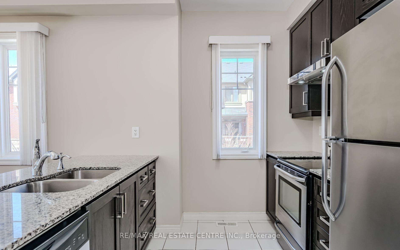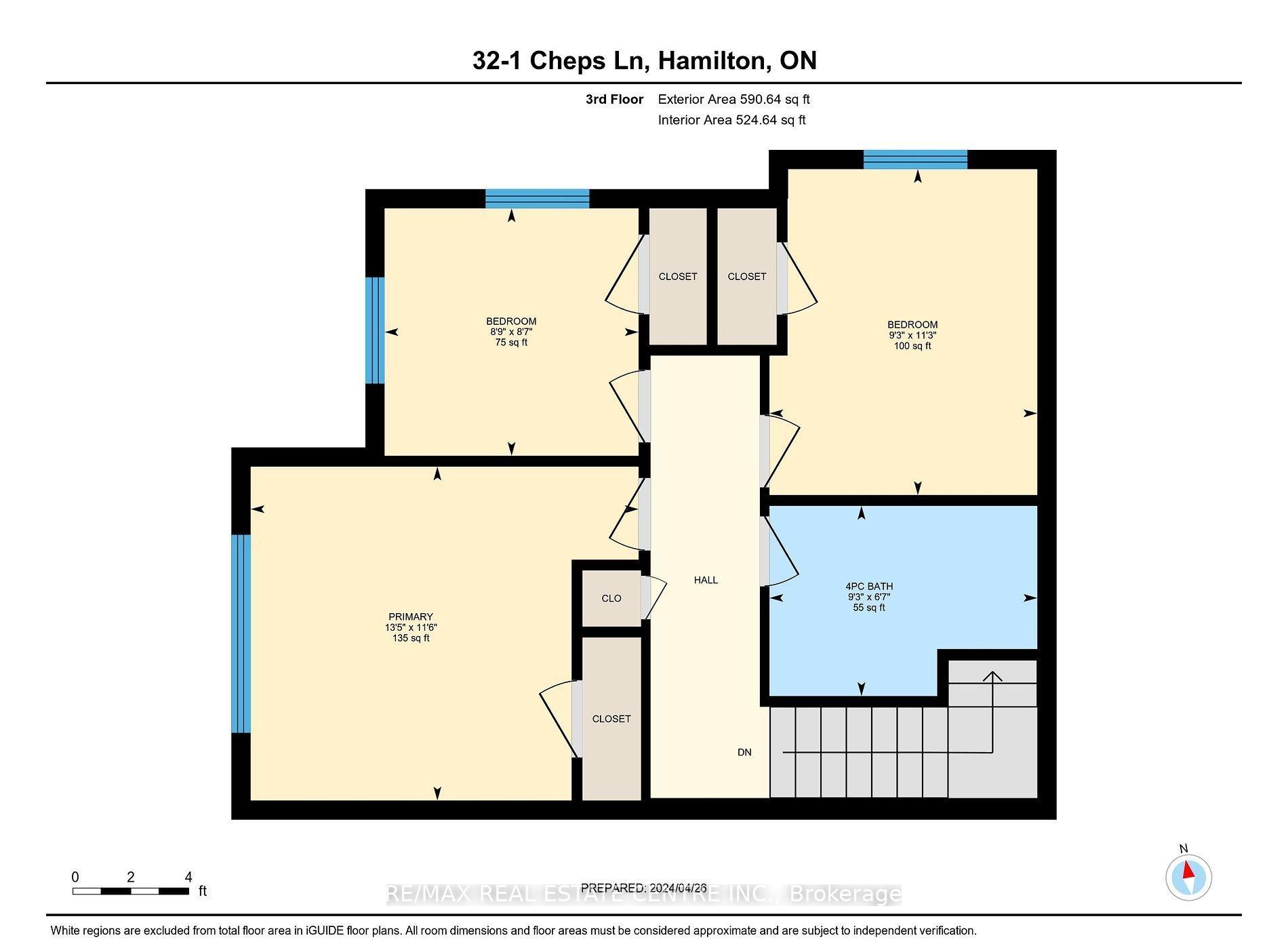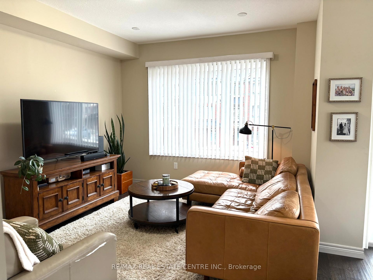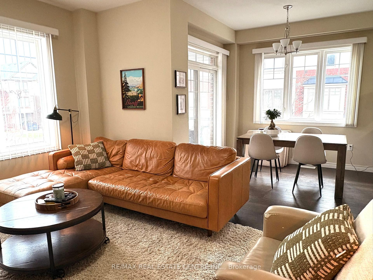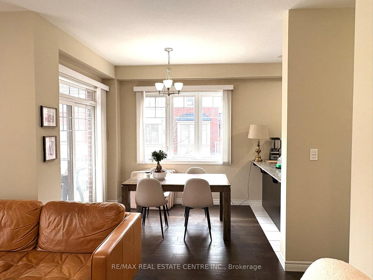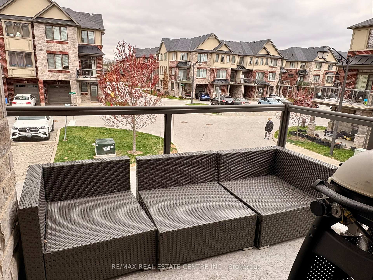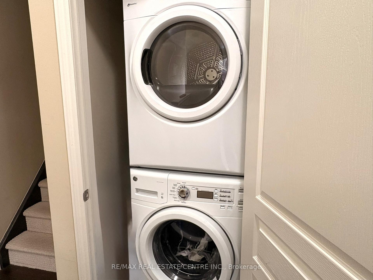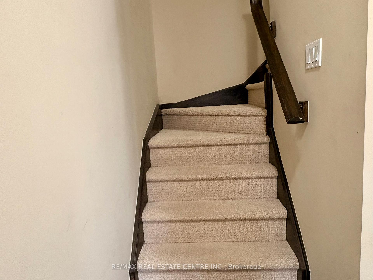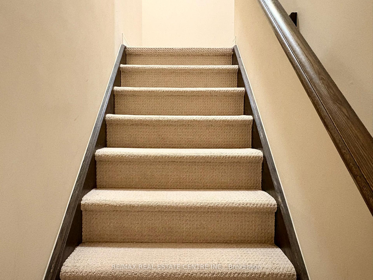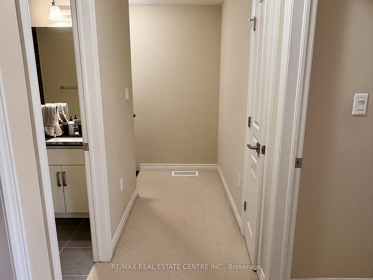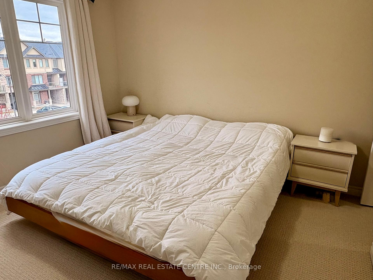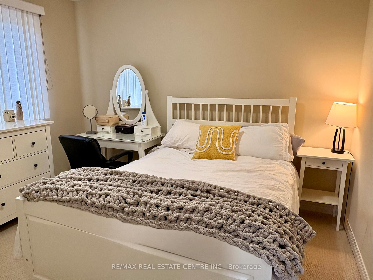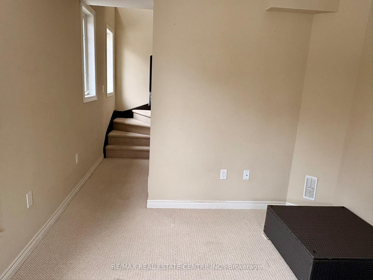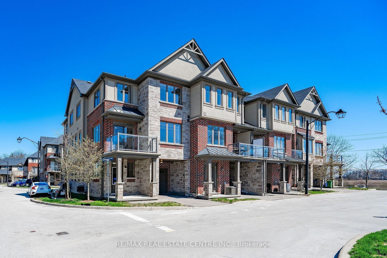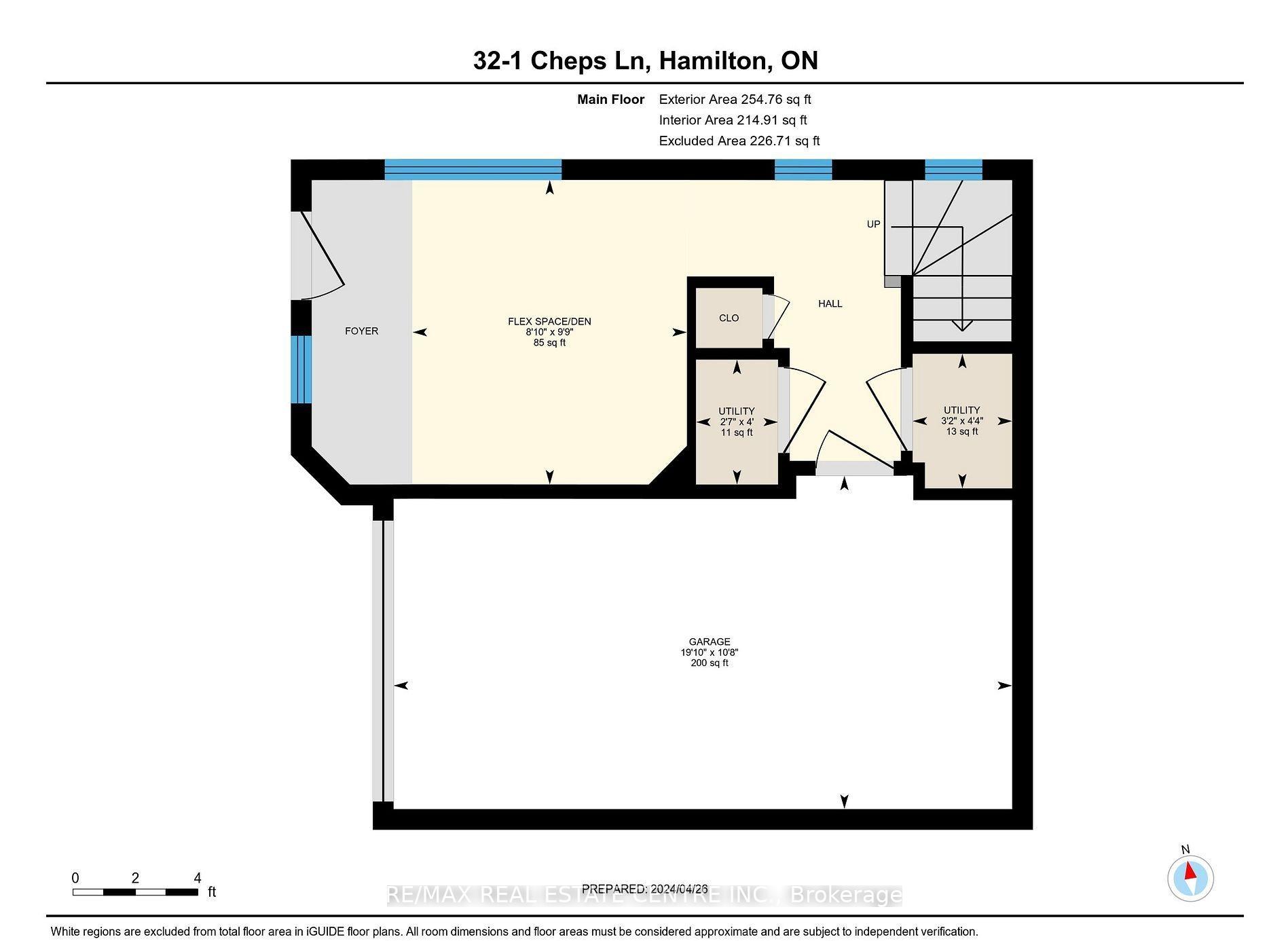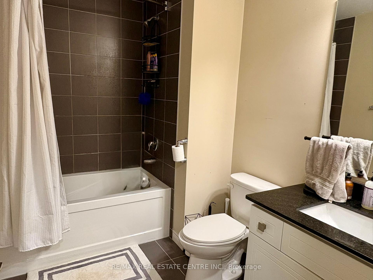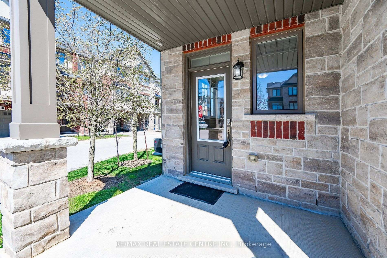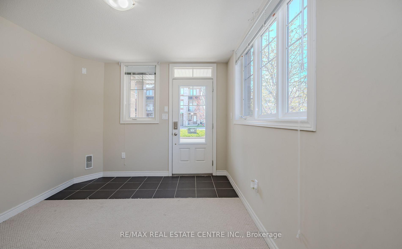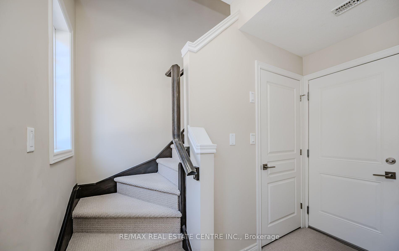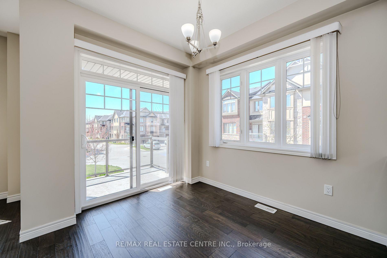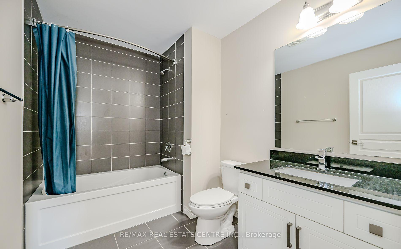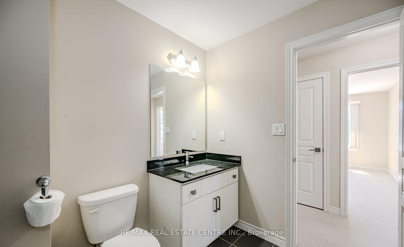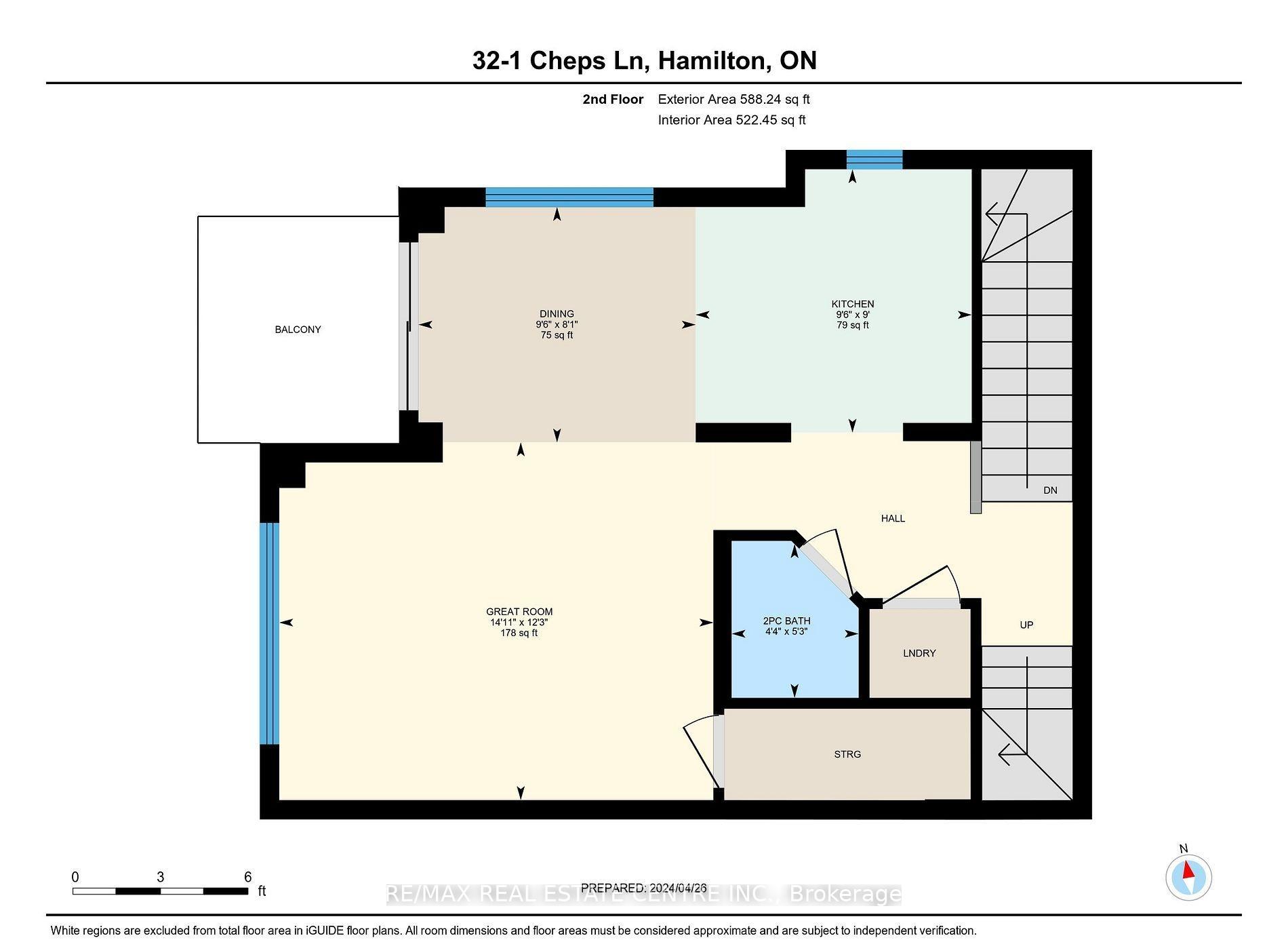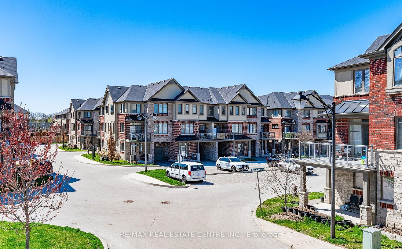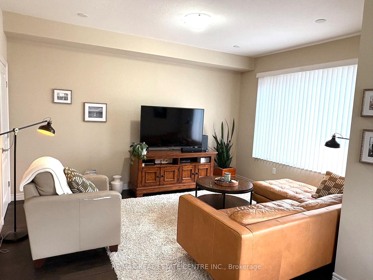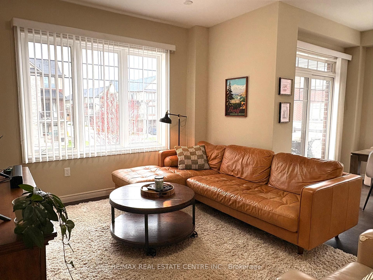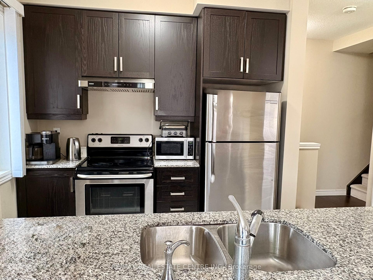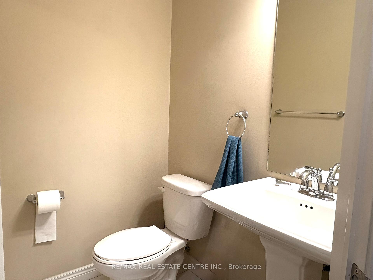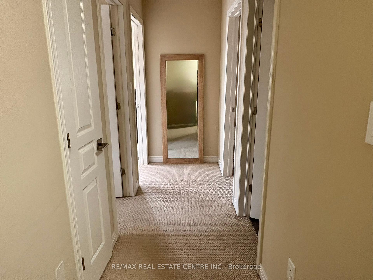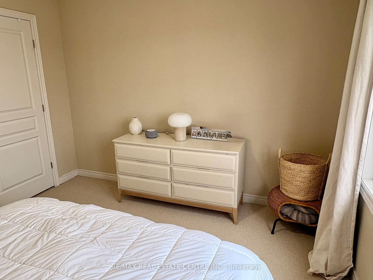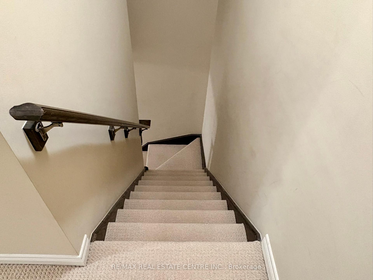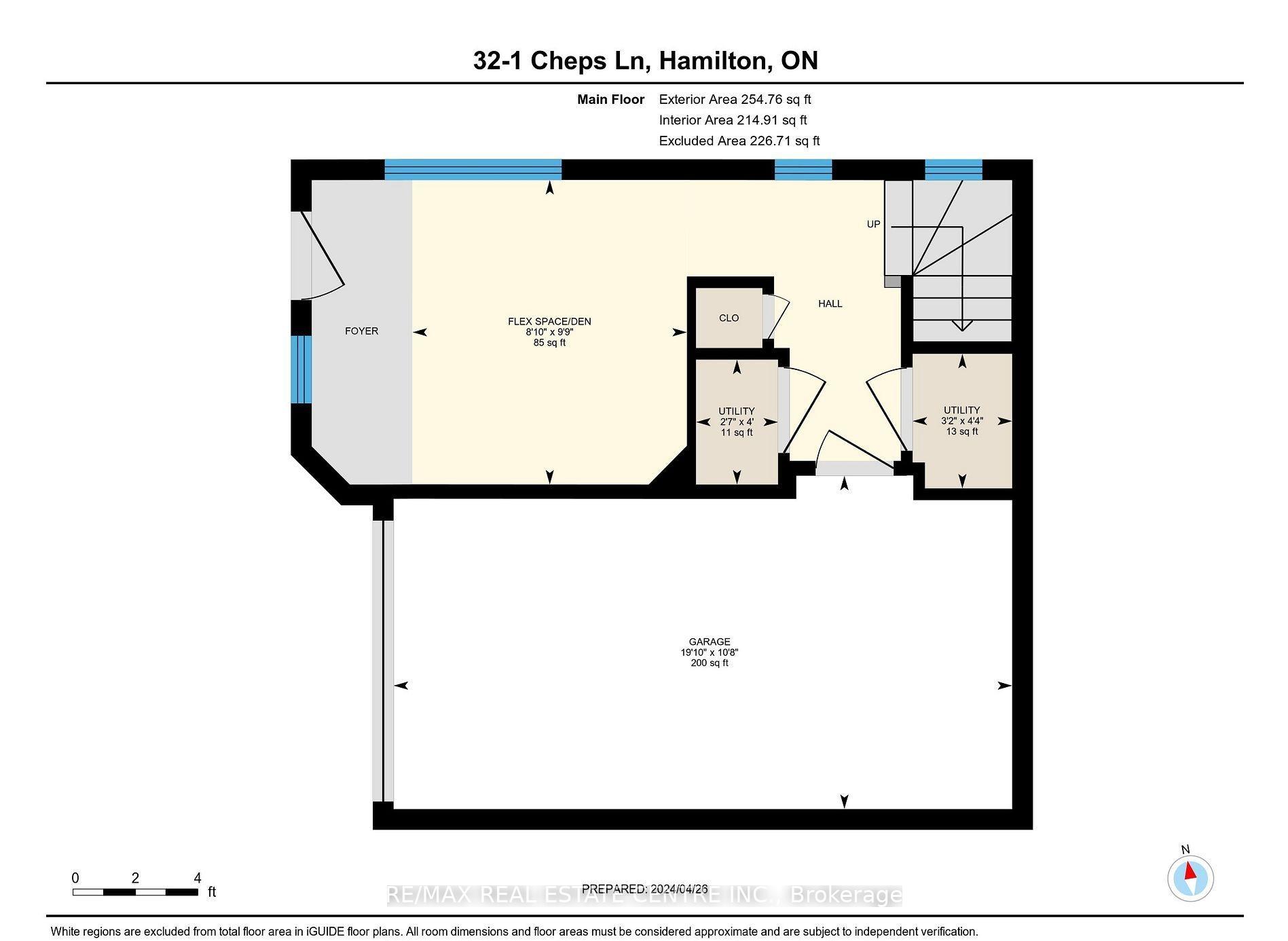$639,900
Available - For Sale
Listing ID: X12219357
Hamilton, Hamilton
| This Stunning Freehold End-Unit Townhome By Losani Homes Is Located In The Highly Sought-After Community Of Meadowlands, Ancaster. Featuring A Bright, Open-Concept Layout, It Boasts A Sleek, Updated Eat-In Kitchen With Modern Cabinetry And Stainless Steel Appliances. The Spacious Living/Dining Area Walks Out To A Private Balcony Perfect For Enjoying Your Morning Coffee, Fresh Air, Or Hosting A BBQ With Guests. Immaculately Maintained And Truly Move-In Ready, This Home Offers Convenient Access To All The Fabulous Amenities The Neighborhood Has To Offer. The Generously Sized Primary Bedroom Features Two Large Windows, A Walk-In Closet, And An Abundance Of Natural Light. Additionally, There Are Two Well-Proportioned Bedrooms And The Convenience Of Second-Floor Laundry. Located Just A Short Distance From Redeemer University, McMaster University, Mohawk College, Reputable Catholic And Public Schools, Hamilton Golf And Country Club, Trails, Parks, And Conservation Areas. You're Also Close To Cineplex, Food Plazas, Costco, Grocery Stores, And Major Shopping Destinations. Easy Connectivity To Highway 403 Facilitates Quick Commutes To Hamilton, Toronto, And Surrounding Areas. Come And Fall In Love With This Beautiful Home! |
| Price | $639,900 |
| Taxes: | $4691.33 |
| Occupancy: | Tenant |
| Directions/Cross Streets: | Garner Rd & Hwy 6 |
| Rooms: | 7 |
| Bedrooms: | 3 |
| Bedrooms +: | 0 |
| Family Room: | T |
| Basement: | None |
| Washroom Type | No. of Pieces | Level |
| Washroom Type 1 | 2 | Second |
| Washroom Type 2 | 4 | Third |
| Washroom Type 3 | 0 | |
| Washroom Type 4 | 0 | |
| Washroom Type 5 | 0 | |
| Washroom Type 6 | 2 | Second |
| Washroom Type 7 | 4 | Third |
| Washroom Type 8 | 0 | |
| Washroom Type 9 | 0 | |
| Washroom Type 10 | 0 |
| Total Area: | 0.00 |
| Property Type: | Att/Row/Townhouse |
| Style: | 3-Storey |
| Exterior: | Brick, Stone |
| Garage Type: | Attached |
| (Parking/)Drive: | Private |
| Drive Parking Spaces: | 1 |
| Park #1 | |
| Parking Type: | Private |
| Park #2 | |
| Parking Type: | Private |
| Pool: | None |
| Approximatly Square Footage: | 1100-1500 |
| CAC Included: | N |
| Water Included: | N |
| Cabel TV Included: | N |
| Common Elements Included: | N |
| Heat Included: | N |
| Parking Included: | N |
| Condo Tax Included: | N |
| Building Insurance Included: | N |
| Fireplace/Stove: | N |
| Heat Type: | Forced Air |
| Central Air Conditioning: | Central Air |
| Central Vac: | N |
| Laundry Level: | Syste |
| Ensuite Laundry: | F |
| Sewers: | Sewer |
$
%
Years
This calculator is for demonstration purposes only. Always consult a professional
financial advisor before making personal financial decisions.
| Although the information displayed is believed to be accurate, no warranties or representations are made of any kind. |
| RE/MAX REAL ESTATE CENTRE INC. |
|
|

RAJ SHARMA
Sales Representative
Dir:
905 598 8400
Bus:
905 598 8400
Fax:
905 458 1220
| Book Showing | Email a Friend |
Jump To:
At a Glance:
| Type: | Freehold - Att/Row/Townhouse |
| Area: | Hamilton |
| Municipality: | Hamilton |
| Neighbourhood: | Meadowlands |
| Style: | 3-Storey |
| Tax: | $4,691.33 |
| Beds: | 3 |
| Baths: | 2 |
| Fireplace: | N |
| Pool: | None |
Payment Calculator:


