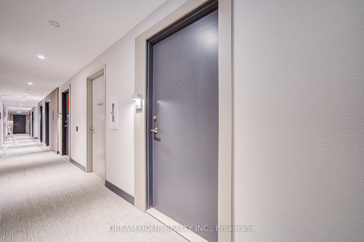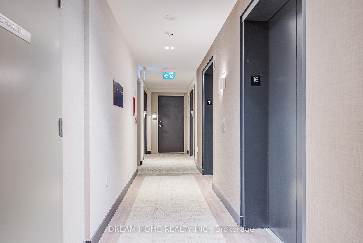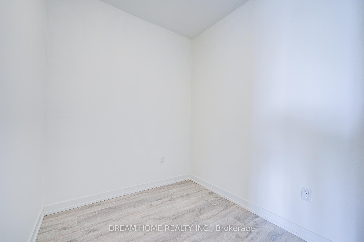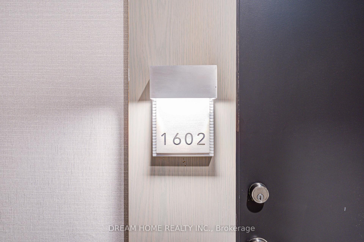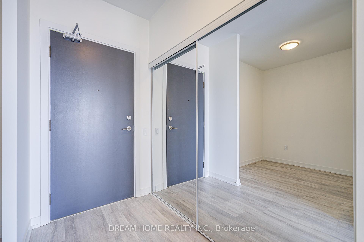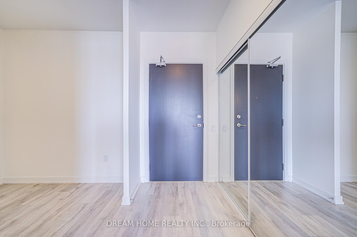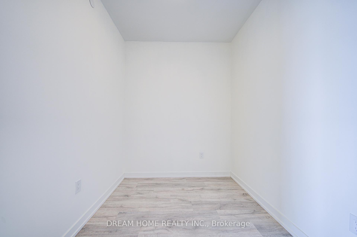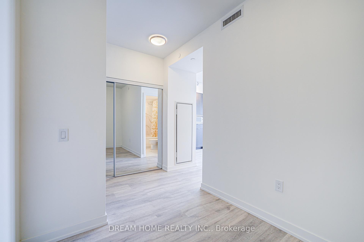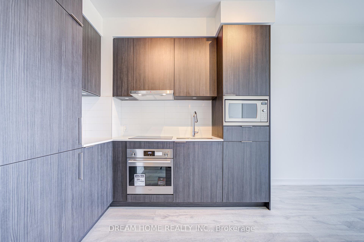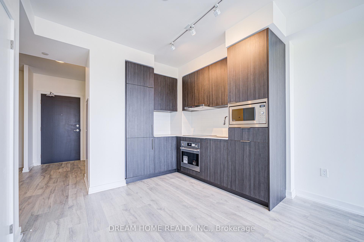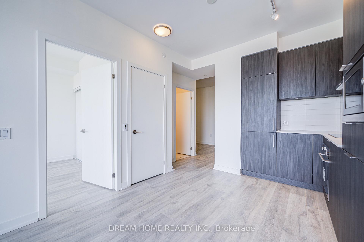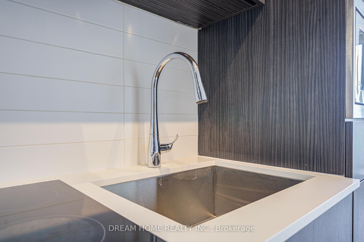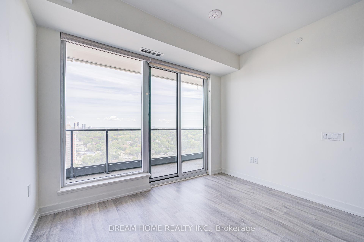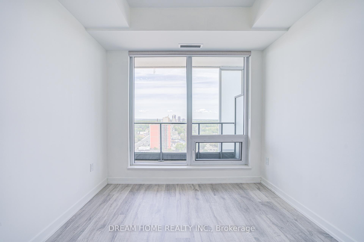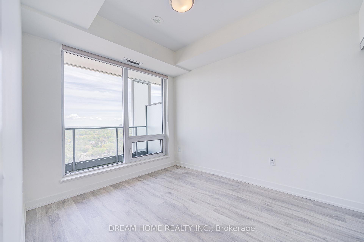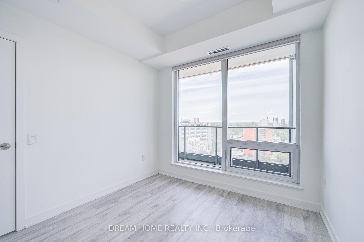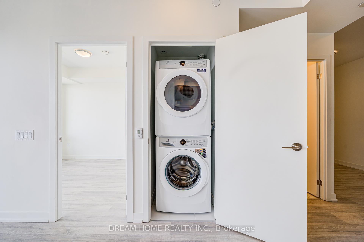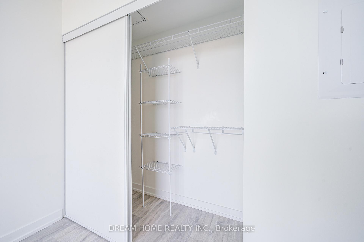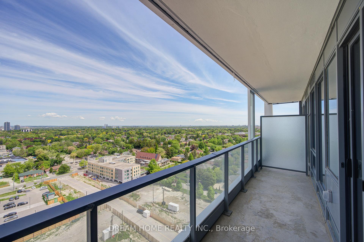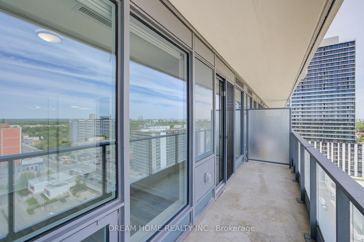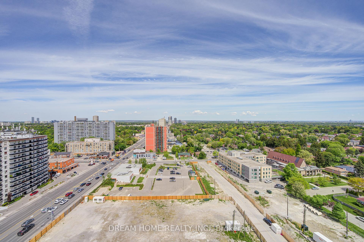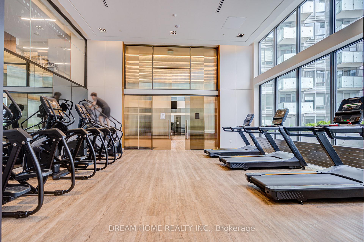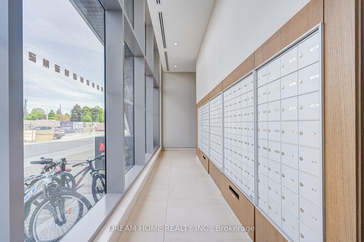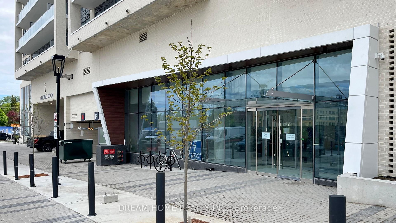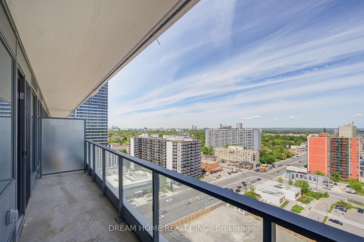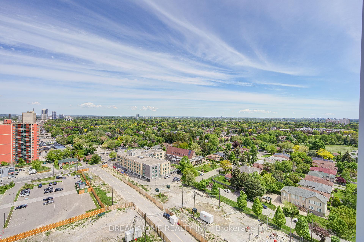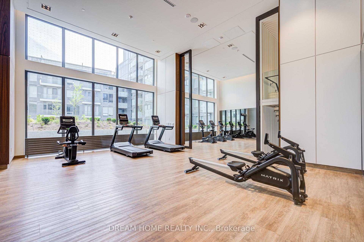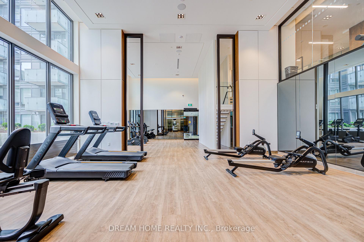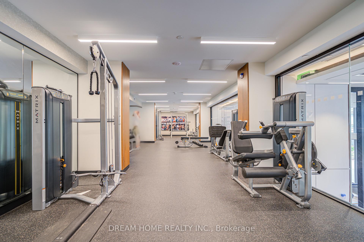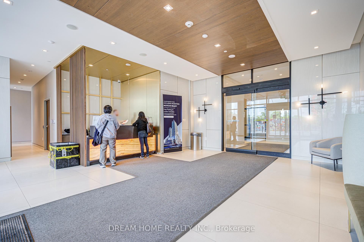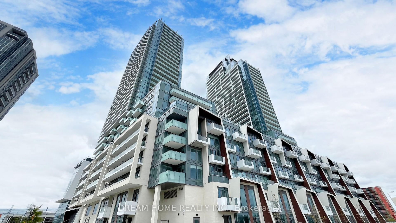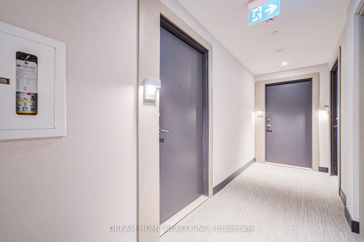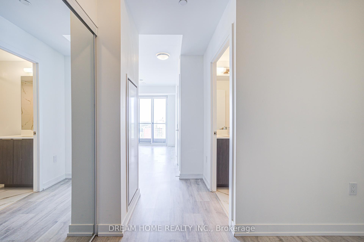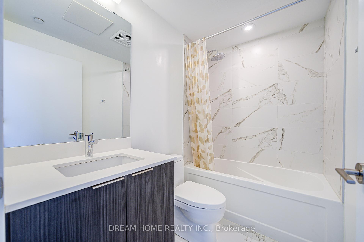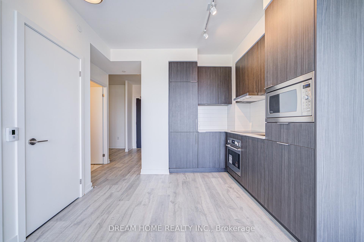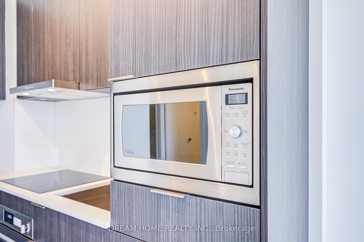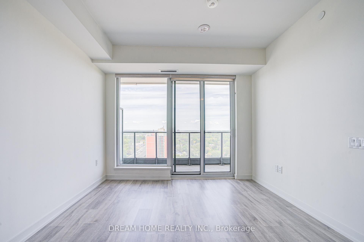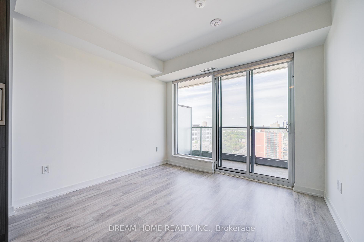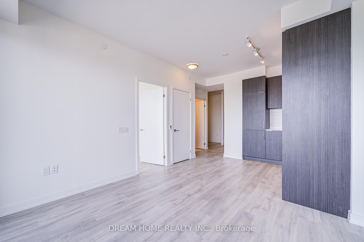$420,000
Available - For Sale
Listing ID: C12210059
Toronto, Toronto
| Welcome to M2M Condos where luxury meets convenience in the heart of North York. This bright and modern 1+Den unit boasts unobstructed city views, 9-foot ceilings, floor-to-ceiling windows, and a private balcony. Thoughtfully designed with built-in stainless steel appliances and sleek finishes throughout. Prime location just steps to Yonge-Finch subway, shops, dining, parks, and future on-site retail including H-Mart. A perfect choice for end-users or investors alike. Dont miss this opportunity! |
| Price | $420,000 |
| Taxes: | $3484.44 |
| Occupancy: | Vacant |
| Province/State: | Toronto |
| Directions/Cross Streets: | Yonge St. & Cummer Ave |
| Level/Floor | Room | Length(ft) | Width(ft) | Descriptions | |
| Room 1 | Ground | Living Ro | 10.23 | 9.74 | Combined w/Dining, W/O To Balcony |
| Room 2 | Ground | Dining Ro | 10.23 | 9.74 | Combined w/Living |
| Room 3 | Ground | Kitchen | 10.23 | 9.74 | Open Concept, B/I Appliances |
| Room 4 | Ground | Primary B | 10.73 | 10.27 | Large Window |
| Room 5 | Ground | Den | 10.5 | 7.18 |
| Washroom Type | No. of Pieces | Level |
| Washroom Type 1 | 4 | Ground |
| Washroom Type 2 | 0 | |
| Washroom Type 3 | 0 | |
| Washroom Type 4 | 0 | |
| Washroom Type 5 | 0 | |
| Washroom Type 6 | 4 | Ground |
| Washroom Type 7 | 0 | |
| Washroom Type 8 | 0 | |
| Washroom Type 9 | 0 | |
| Washroom Type 10 | 0 |
| Total Area: | 0.00 |
| Approximatly Age: | 0-5 |
| Washrooms: | 1 |
| Heat Type: | Forced Air |
| Central Air Conditioning: | Central Air |
$
%
Years
This calculator is for demonstration purposes only. Always consult a professional
financial advisor before making personal financial decisions.
| Although the information displayed is believed to be accurate, no warranties or representations are made of any kind. |
| DREAM HOME REALTY INC. |
|
|

RAJ SHARMA
Sales Representative
Dir:
905 598 8400
Bus:
905 598 8400
Fax:
905 458 1220
| Book Showing | Email a Friend |
Jump To:
At a Glance:
| Type: | Com - Condo Apartment |
| Area: | Toronto |
| Municipality: | Toronto C14 |
| Neighbourhood: | Newtonbrook East |
| Style: | Apartment |
| Approximate Age: | 0-5 |
| Tax: | $3,484.44 |
| Maintenance Fee: | $429 |
| Beds: | 1+1 |
| Baths: | 1 |
| Fireplace: | N |
Payment Calculator:


