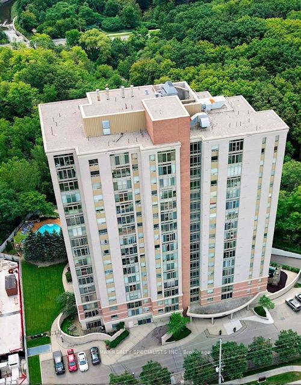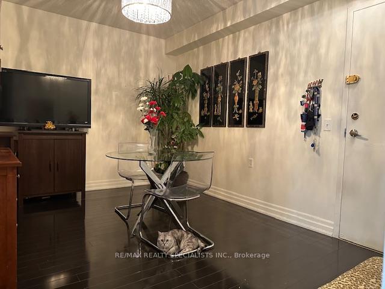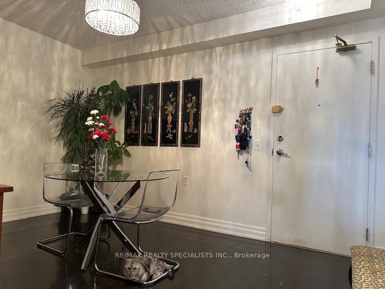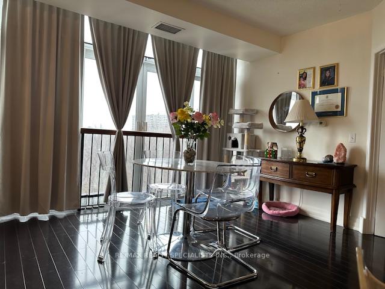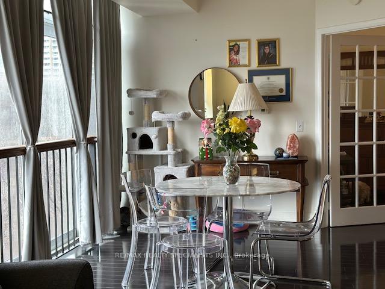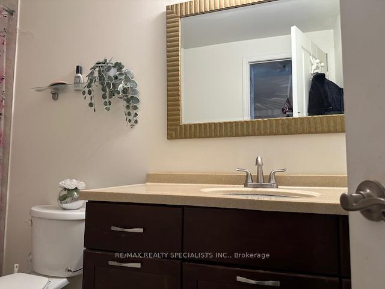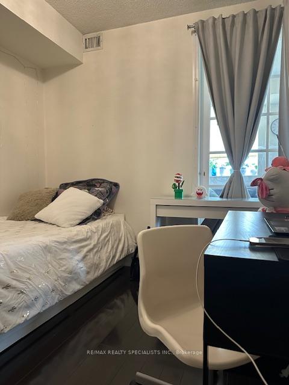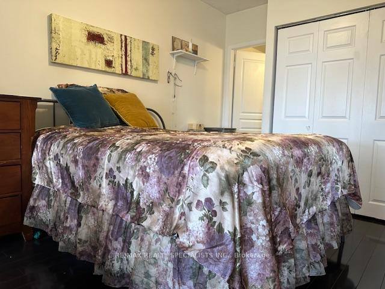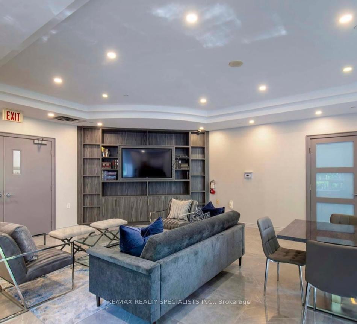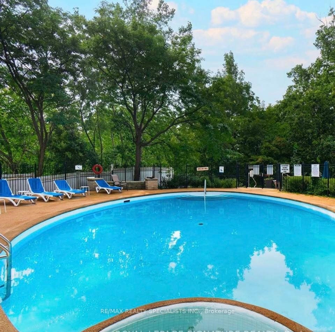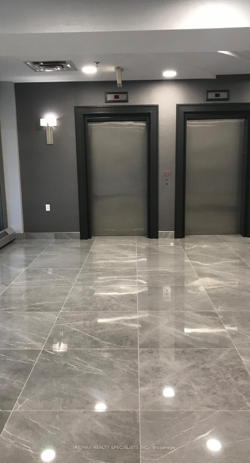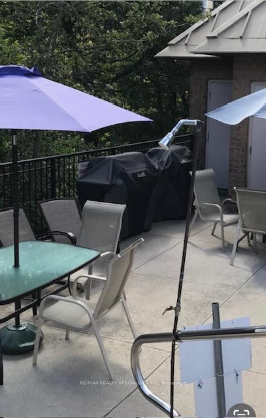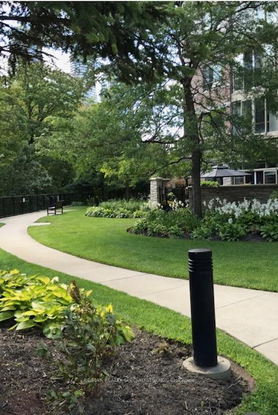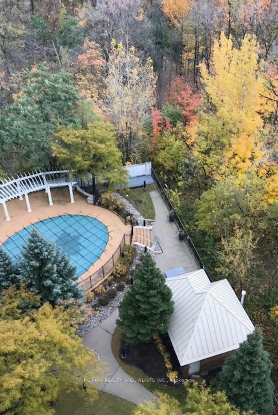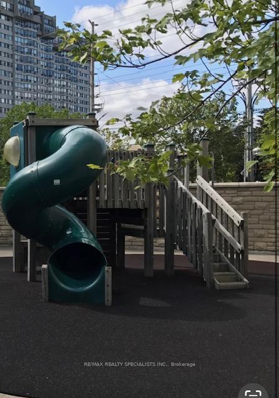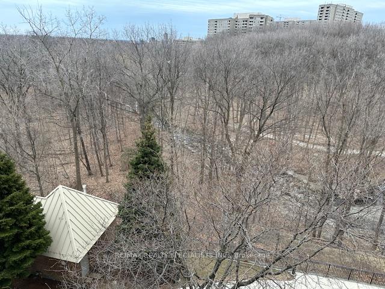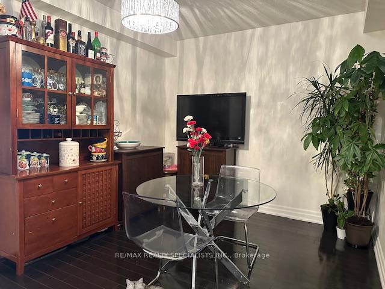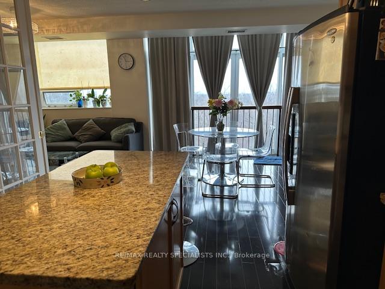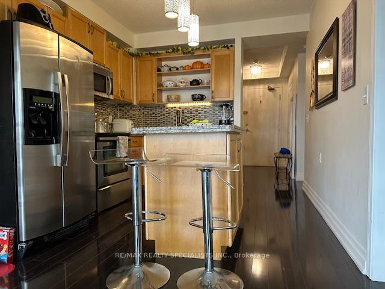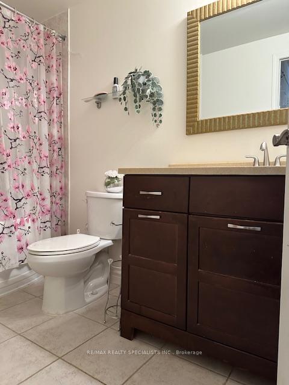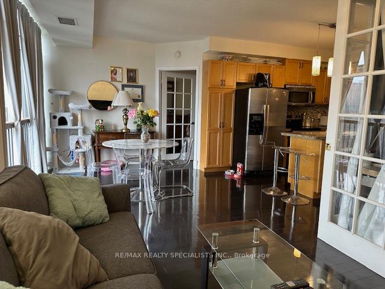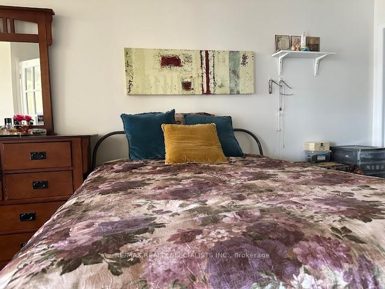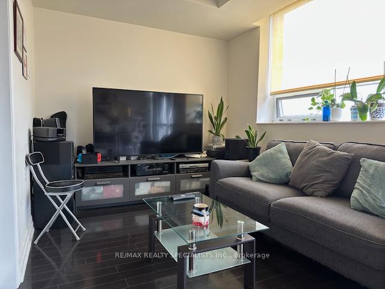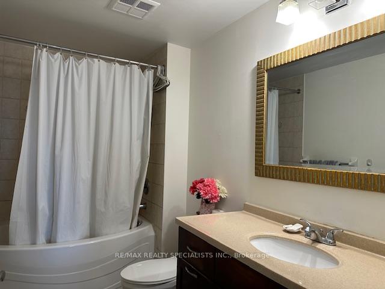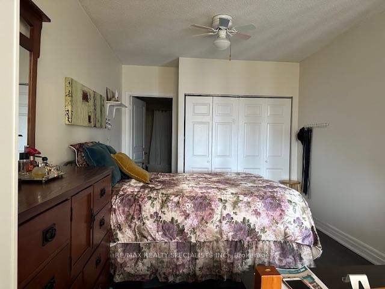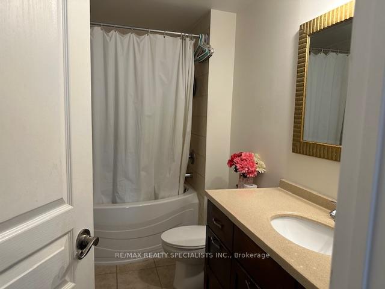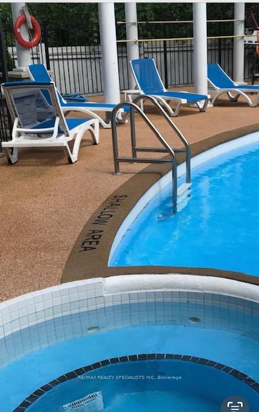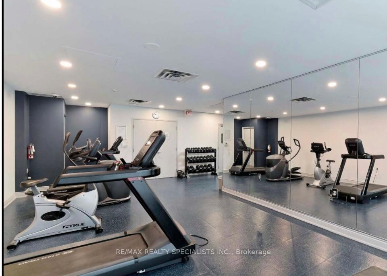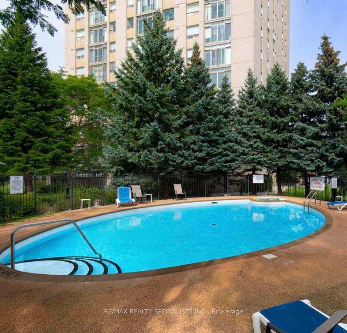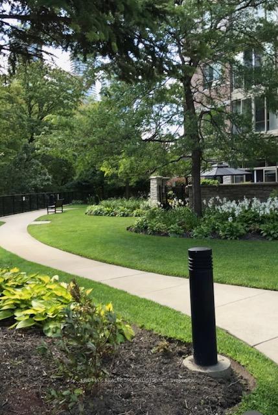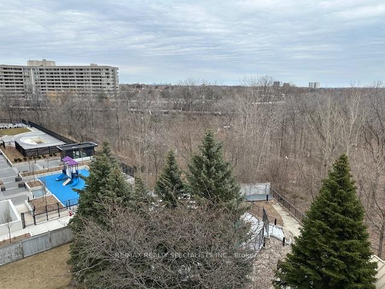$499,900
Available - For Sale
Listing ID: W12211299
Mississauga, Peel
| Best view in the Building, overlooking the city and lake, acres of Greenbelt and Cooksville Creek. With over 1000 sq ft of bright and spacious area this 2 bedroom + den has 2 full baths. Major renovations in the building have just been completed including, hallways, carpeting, door frames, light fixtures and paintwork. Outdoor pool and whirlpool have also just been updated. BBQ area with beautiful tall trees and view of the creek. Children's playground, Bus right at the door, walking distance to Square one, Sheridan College, Highway 403, etc. This unit is one of the best values in Mississauga be sure to see it today! |
| Price | $499,900 |
| Taxes: | $2817.47 |
| Occupancy: | Owner |
| Province/State: | Peel |
| Directions/Cross Streets: | 200 BURNHAMTHORPE RD E OF HWY 10 |
| Level/Floor | Room | Length(ft) | Width(ft) | Descriptions | |
| Room 1 | Main | Den | 45.2 | 32.28 | Laminate |
| Room 2 | Main | Living Ro | 44.12 | 29.06 | Laminate, Combined w/Dining |
| Room 3 | Main | Dining Ro | 32.28 | 29.06 | Laminate, Combined w/Living |
| Room 4 | Main | Primary B | 40.9 | 32.28 | Laminate, Ensuite Bath |
| Room 5 | Main | Bedroom 2 | 29.06 | 29.06 | Laminate, Glass Doors |
| Washroom Type | No. of Pieces | Level |
| Washroom Type 1 | 4 | Main |
| Washroom Type 2 | 4 | Main |
| Washroom Type 3 | 0 | |
| Washroom Type 4 | 0 | |
| Washroom Type 5 | 0 | |
| Washroom Type 6 | 4 | Main |
| Washroom Type 7 | 4 | Main |
| Washroom Type 8 | 0 | |
| Washroom Type 9 | 0 | |
| Washroom Type 10 | 0 |
| Total Area: | 0.00 |
| Approximatly Age: | 16-30 |
| Sprinklers: | Carb |
| Washrooms: | 2 |
| Heat Type: | Heat Pump |
| Central Air Conditioning: | Central Air |
| Elevator Lift: | True |
$
%
Years
This calculator is for demonstration purposes only. Always consult a professional
financial advisor before making personal financial decisions.
| Although the information displayed is believed to be accurate, no warranties or representations are made of any kind. |
| RE/MAX REALTY SPECIALISTS INC. |
|
|

RAJ SHARMA
Sales Representative
Dir:
905 598 8400
Bus:
905 598 8400
Fax:
905 458 1220
| Book Showing | Email a Friend |
Jump To:
At a Glance:
| Type: | Com - Condo Apartment |
| Area: | Peel |
| Municipality: | Mississauga |
| Neighbourhood: | City Centre |
| Style: | Apartment |
| Approximate Age: | 16-30 |
| Tax: | $2,817.47 |
| Maintenance Fee: | $841.9 |
| Beds: | 2+1 |
| Baths: | 2 |
| Fireplace: | N |
Payment Calculator:

