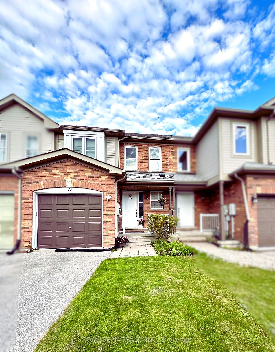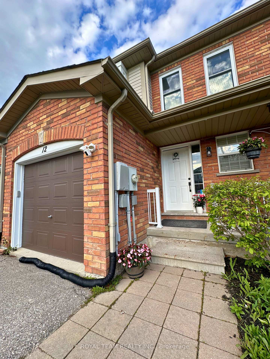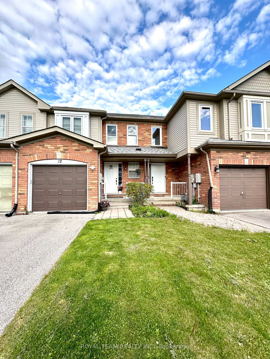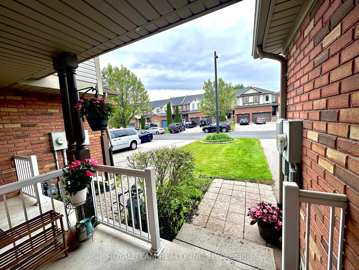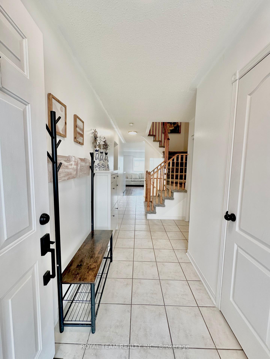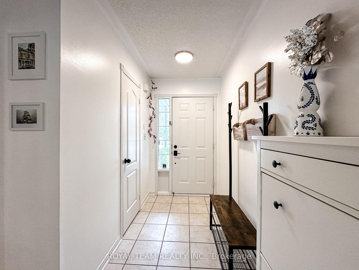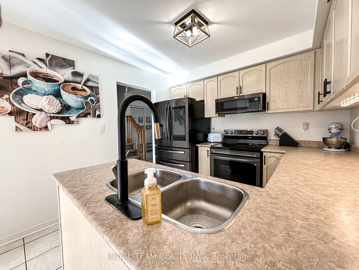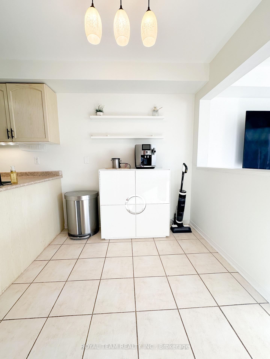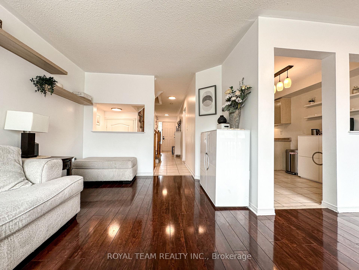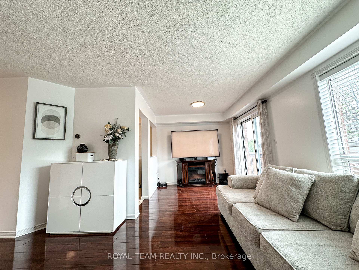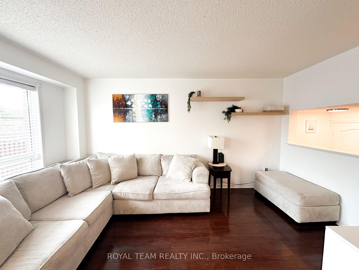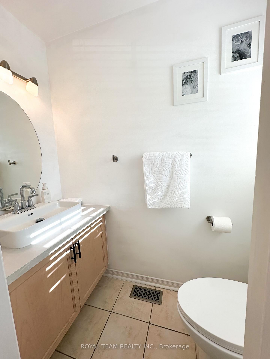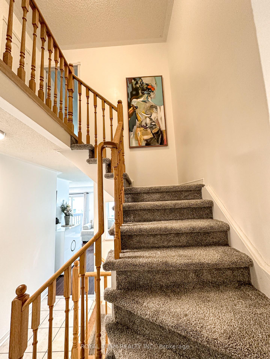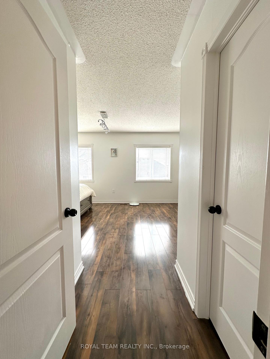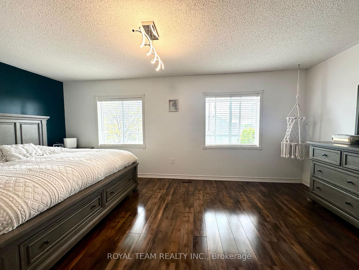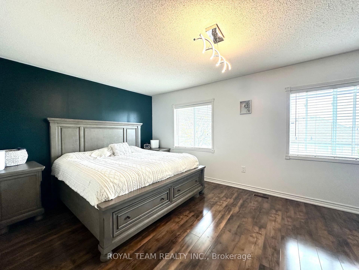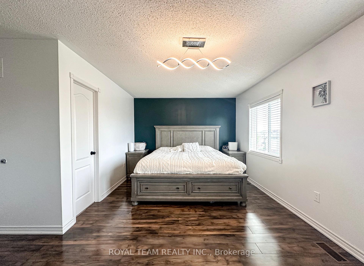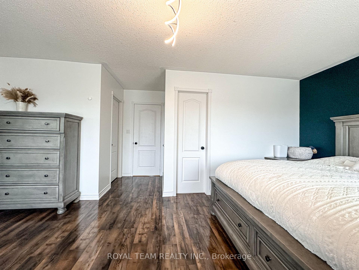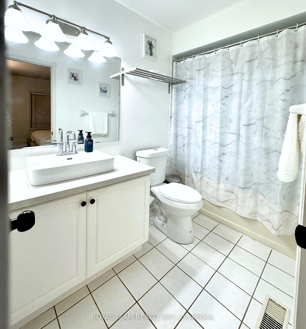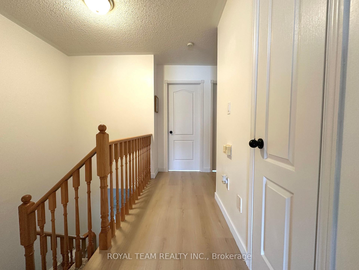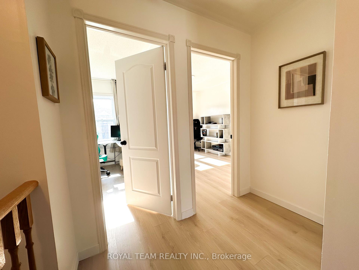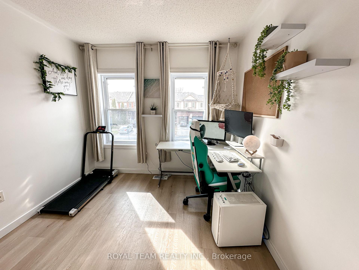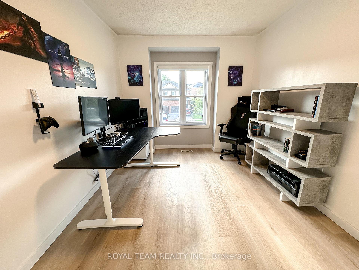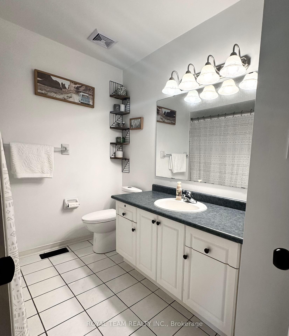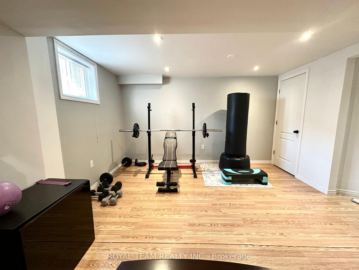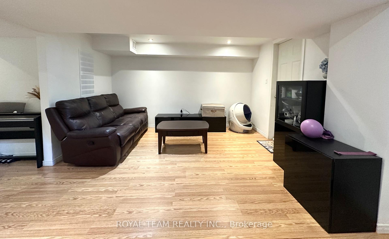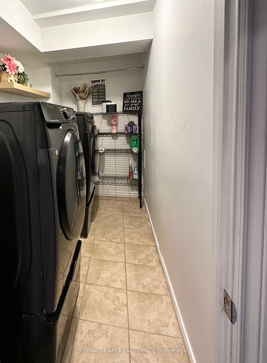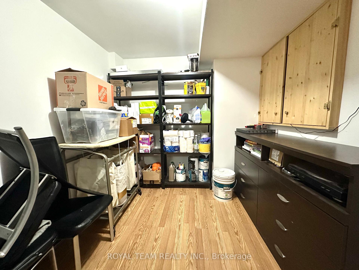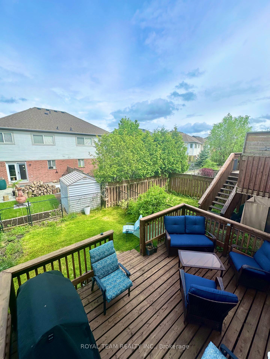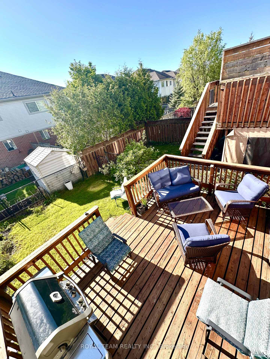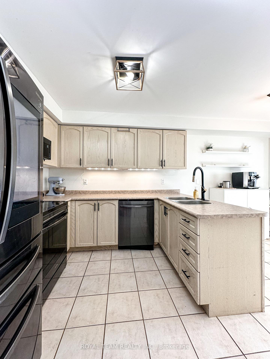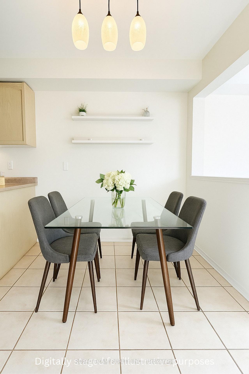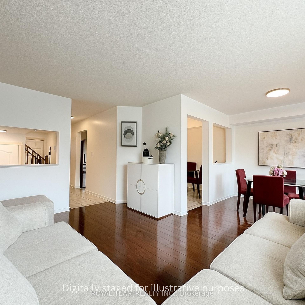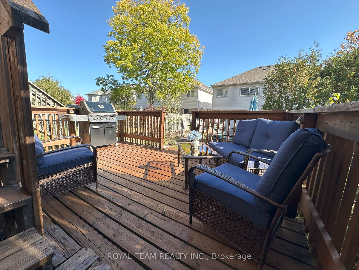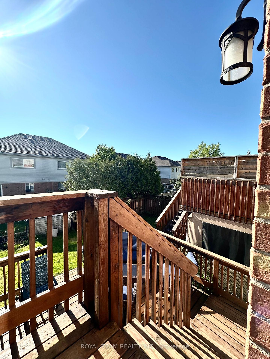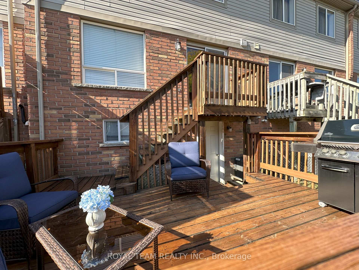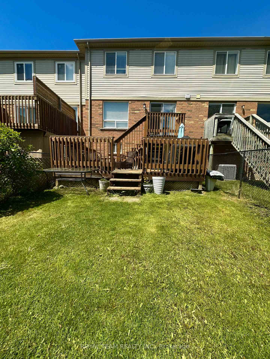$765,000
Available - For Sale
Listing ID: N12182162
Georgina, York
| Welcome to 12 Crittenden Dr, Keswick! Your Home Sweet Home!Nestled in a prime location, this updated 3-bed, 3-bath townhome is perfect for first-time buyers, families, downsizers, or investors. Enjoy modern upgrades & functional design, incl. hardwood on main, ceramics, & new laminate upstairs. The spacious kitchen offers S/S appliances & ample cabinetry for easy meal prep.The main floor flows into a walk-out basement with a finished rec room ideal for family time or extra living spaceplus laundry w/ black S/S washer/dryer & storage lifts.The primary suite is a private retreat with W/I closet & updated ensuite. Two more upstairs bedrooms feature new laminate & share a large, bright bathroom.Recent updates incl. staircase carpeting (2025), fresh exterior paint, & a newly stained deck perfect for outdoor entertaining. The stair layout is designed for safety & easy movement between levels.Located in a quiet, family-friendly area close to schools, parks, shopping & highways for easy commuting. Enjoy year-round fun at the brand-new Multi-Use Rec Complex, The ROC, & Ice Palace.This home blends style, comfort, & location. Don`t miss it. Book your showing today! Offers anytime. Priced to sell. UPDATES: Front Windows (2018), Roof (2019), Hot Water Tank - Rental (Replaced 2018), A/C (2022), S/S Kitchen Appliances (2021), Washer/Dryer (2021), Bathroom Vanity Sets Primary & Downstairs (2025), All Toilets (2025), Upstairs Laminate (2025), Staircase Carpeting (2025), Light Fixtures (2024), Exterior Paint (2025). |
| Price | $765,000 |
| Taxes: | $3814.78 |
| Occupancy: | Owner |
| Directions/Cross Streets: | Queensway and Joe Dales |
| Rooms: | 6 |
| Rooms +: | 1 |
| Bedrooms: | 3 |
| Bedrooms +: | 0 |
| Family Room: | F |
| Basement: | Finished wit |
| Level/Floor | Room | Length(ft) | Width(ft) | Descriptions | |
| Room 1 | Main | Living Ro | 15.28 | 10.14 | Window, Combined w/Dining, Hardwood Floor |
| Room 2 | Main | Dining Ro | 8.99 | 8.46 | W/O To Deck, Combined w/Living, Hardwood Floor |
| Room 3 | Main | Kitchen | 16.17 | 9.74 | Eat-in Kitchen, Ceramic Floor |
| Room 4 | Second | Primary B | 18.99 | 10.99 | 4 Pc Ensuite, Walk-In Closet(s), Laminate |
| Room 5 | Second | Bedroom 2 | 11.87 | 8.2 | Window, Closet, Laminate |
| Room 6 | Second | Bedroom 3 | 9.35 | 9.15 | Window, Closet, Laminate |
| Room 7 | Basement | Recreatio | 18.2 | 12.86 | Window, Walk-Out, Laminate |
| Washroom Type | No. of Pieces | Level |
| Washroom Type 1 | 2 | Main |
| Washroom Type 2 | 4 | Second |
| Washroom Type 3 | 0 | |
| Washroom Type 4 | 0 | |
| Washroom Type 5 | 0 | |
| Washroom Type 6 | 2 | Main |
| Washroom Type 7 | 4 | Second |
| Washroom Type 8 | 0 | |
| Washroom Type 9 | 0 | |
| Washroom Type 10 | 0 |
| Total Area: | 0.00 |
| Approximatly Age: | 16-30 |
| Property Type: | Att/Row/Townhouse |
| Style: | 2-Storey |
| Exterior: | Brick |
| Garage Type: | Attached |
| (Parking/)Drive: | Mutual |
| Drive Parking Spaces: | 2 |
| Park #1 | |
| Parking Type: | Mutual |
| Park #2 | |
| Parking Type: | Mutual |
| Pool: | None |
| Approximatly Age: | 16-30 |
| Approximatly Square Footage: | 1100-1500 |
| Property Features: | Public Trans, Rec./Commun.Centre |
| CAC Included: | N |
| Water Included: | N |
| Cabel TV Included: | N |
| Common Elements Included: | N |
| Heat Included: | N |
| Parking Included: | N |
| Condo Tax Included: | N |
| Building Insurance Included: | N |
| Fireplace/Stove: | N |
| Heat Type: | Forced Air |
| Central Air Conditioning: | Central Air |
| Central Vac: | N |
| Laundry Level: | Syste |
| Ensuite Laundry: | F |
| Sewers: | Sewer |
$
%
Years
This calculator is for demonstration purposes only. Always consult a professional
financial advisor before making personal financial decisions.
| Although the information displayed is believed to be accurate, no warranties or representations are made of any kind. |
| ROYAL TEAM REALTY INC. |
|
|

RAJ SHARMA
Sales Representative
Dir:
905 598 8400
Bus:
905 598 8400
Fax:
905 458 1220
| Book Showing | Email a Friend |
Jump To:
At a Glance:
| Type: | Freehold - Att/Row/Townhouse |
| Area: | York |
| Municipality: | Georgina |
| Neighbourhood: | Keswick South |
| Style: | 2-Storey |
| Approximate Age: | 16-30 |
| Tax: | $3,814.78 |
| Beds: | 3 |
| Baths: | 3 |
| Fireplace: | N |
| Pool: | None |
Payment Calculator:

