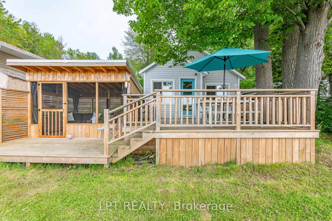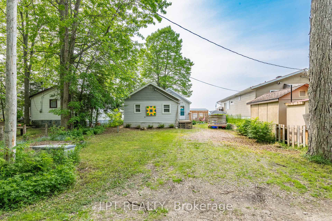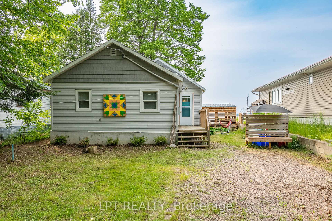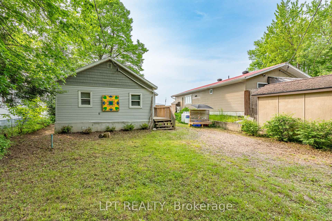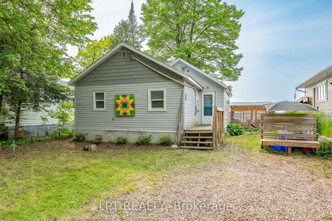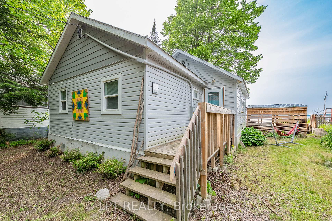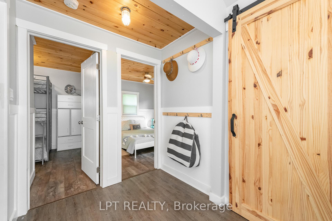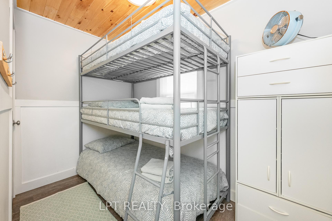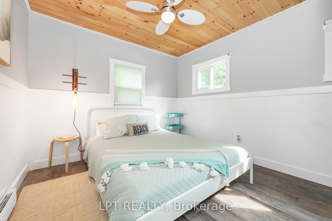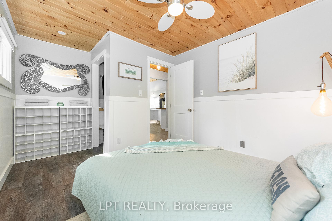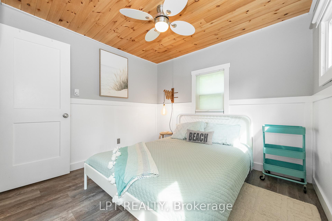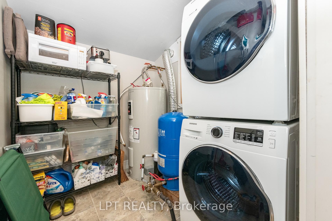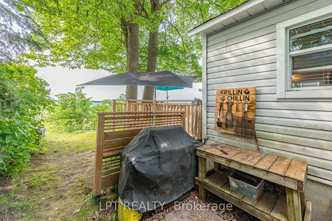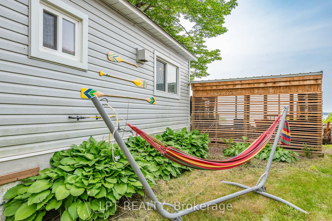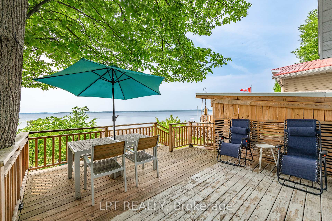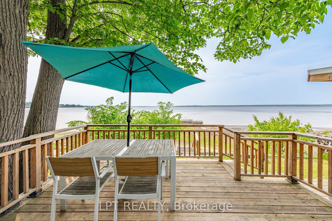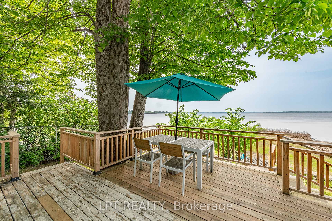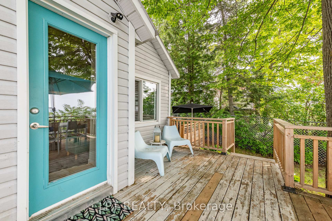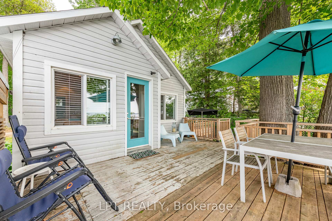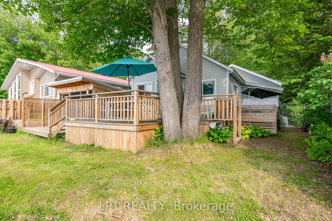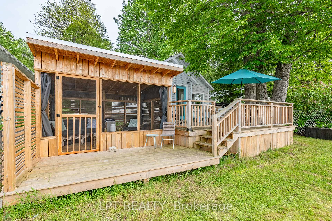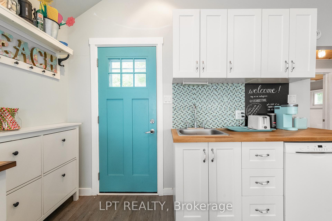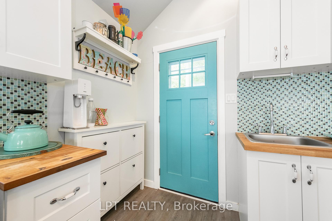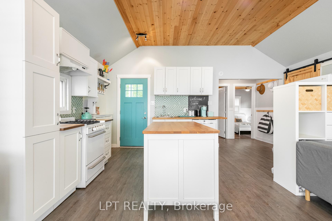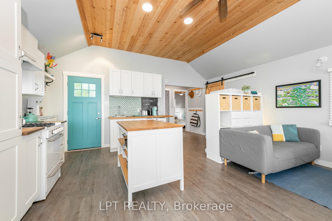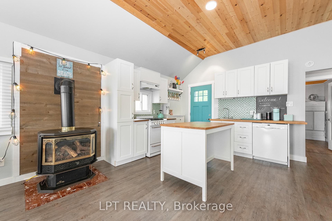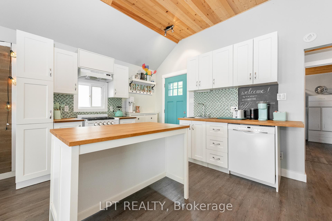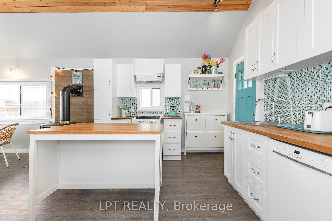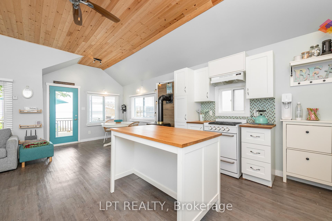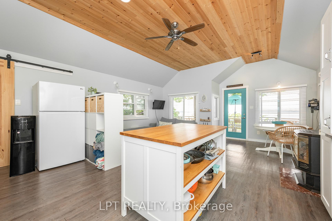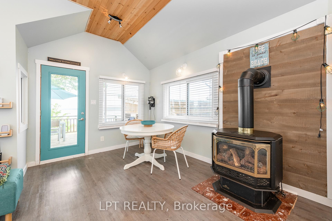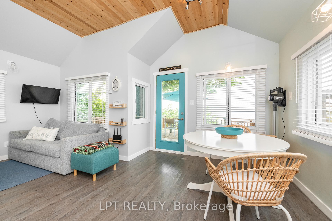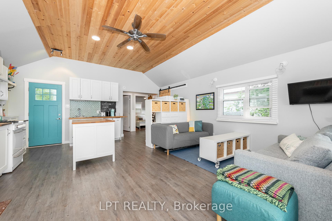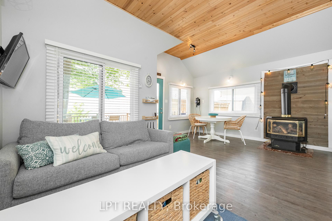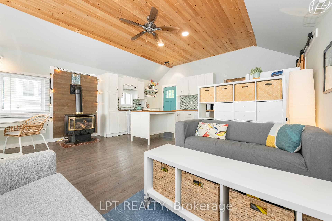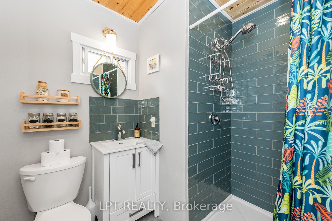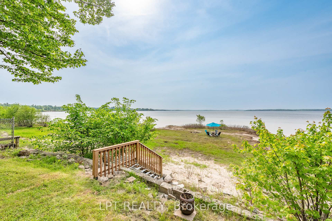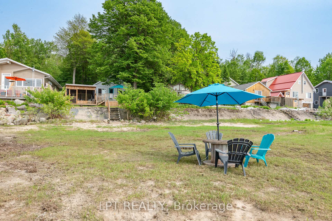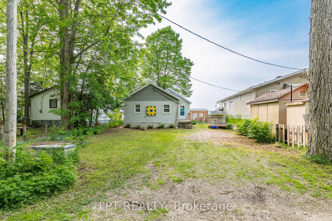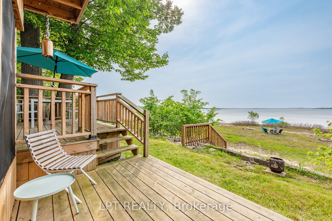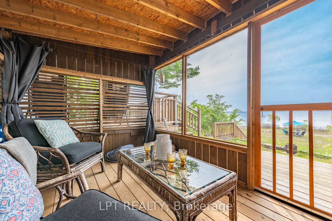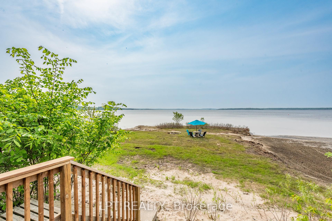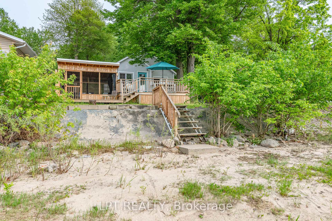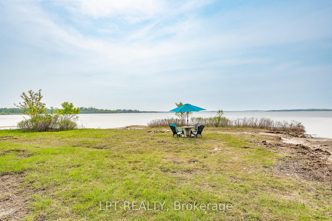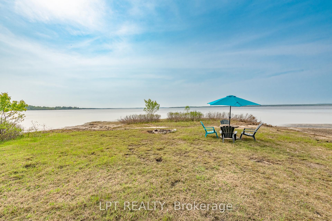$349,900
Available - For Sale
Listing ID: X12212291
Whitewater Region, Renfrew
| Now is your chance to own an updated, all-season waterfront retreat on the stunning Ottawa River! This charming and cozy 2-bedroom, 1-bathroom home offers everything you need for year-round living or the perfect weekend getaway. Imagine enjoying breathtaking sunsets from your deck, sandy beaches at your doorstep, and the soothing sound of water greeting you each morning. Whether you're hosting friends in the beautifully furnished main living area or enjoying a quiet evening BBQ on the deck, this home is made for making lifelong memories. Inside, the vaulted natural wood ceilings and large windows fill the space with warmth and natural light. A stylish barn door adds rustic charm, and the open-concept layout provides a bright and airy atmosphere that invites relaxation. The kitchen is both functional and fun, featuring ample cabinetry, butcher block countertops, detailed finishes, and retro-style appliances that add a playful vibe to the space. Designed with modern comfort in mind, this home includes high-speed internet, allowing you to work, live, and play without compromise. Best of all, it comes fully furnished, including all appliances, furniture, and accessories. Truly turnkey and ready to enjoy from day one! Renovated in 2017, this four-season cottage was taken back to the studs. The electrical system was updated, while the walls and floors were fully insulated with closed-cell spray foam in 2018 for energy efficiency. Additional upgrades include a new hot water tank (2017), pressure tank (2018), new dishwasher (2021), additional decking, as well as a screened-in porch (2021), new flooring, and more. A drilled well, metal roof, and plastic septic tank make this property low-maintenance and worry-free. The gradual, shallow shoreline makes it ideal for families with children. Located just 15 minutes from Pembroke and 1 hour and 15 minutes from Kanata, don't miss out, your waterfront lifestyle awaits! |
| Price | $349,900 |
| Taxes: | $1800.00 |
| Assessment Year: | 2024 |
| Occupancy: | Partial |
| Directions/Cross Streets: | Sunset Trail and Westmeath Road |
| Rooms: | 5 |
| Bedrooms: | 2 |
| Bedrooms +: | 0 |
| Family Room: | F |
| Basement: | None |
| Level/Floor | Room | Length(ft) | Width(ft) | Descriptions | |
| Room 1 |
| Washroom Type | No. of Pieces | Level |
| Washroom Type 1 | 3 | |
| Washroom Type 2 | 0 | |
| Washroom Type 3 | 0 | |
| Washroom Type 4 | 0 | |
| Washroom Type 5 | 0 | |
| Washroom Type 6 | 3 | |
| Washroom Type 7 | 0 | |
| Washroom Type 8 | 0 | |
| Washroom Type 9 | 0 | |
| Washroom Type 10 | 0 |
| Total Area: | 0.00 |
| Property Type: | Detached |
| Style: | Bungalow |
| Exterior: | Vinyl Siding |
| Garage Type: | None |
| Drive Parking Spaces: | 4 |
| Pool: | None |
| Approximatly Square Footage: | < 700 |
| CAC Included: | N |
| Water Included: | N |
| Cabel TV Included: | N |
| Common Elements Included: | N |
| Heat Included: | N |
| Parking Included: | N |
| Condo Tax Included: | N |
| Building Insurance Included: | N |
| Fireplace/Stove: | Y |
| Heat Type: | Baseboard |
| Central Air Conditioning: | None |
| Central Vac: | N |
| Laundry Level: | Syste |
| Ensuite Laundry: | F |
| Sewers: | Septic |
$
%
Years
This calculator is for demonstration purposes only. Always consult a professional
financial advisor before making personal financial decisions.
| Although the information displayed is believed to be accurate, no warranties or representations are made of any kind. |
| LPT REALTY |
|
|

RAJ SHARMA
Sales Representative
Dir:
905 598 8400
Bus:
905 598 8400
Fax:
905 458 1220
| Book Showing | Email a Friend |
Jump To:
At a Glance:
| Type: | Freehold - Detached |
| Area: | Renfrew |
| Municipality: | Whitewater Region |
| Neighbourhood: | 580 - Whitewater Region |
| Style: | Bungalow |
| Tax: | $1,800 |
| Beds: | 2 |
| Baths: | 1 |
| Fireplace: | Y |
| Pool: | None |
Payment Calculator:

