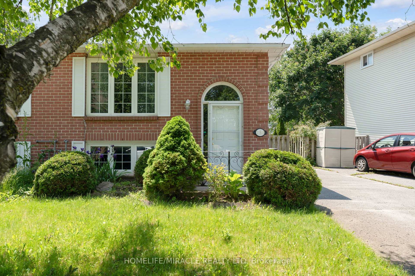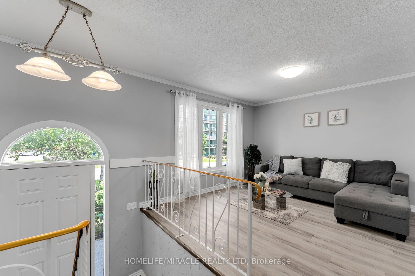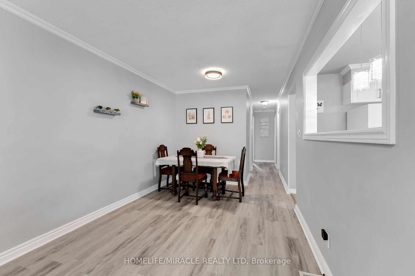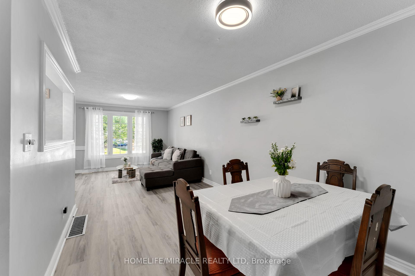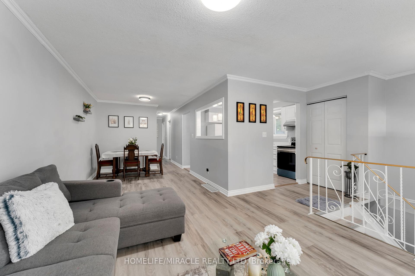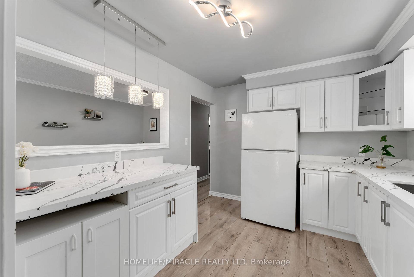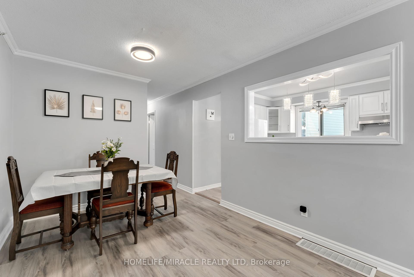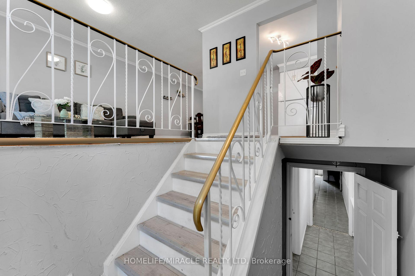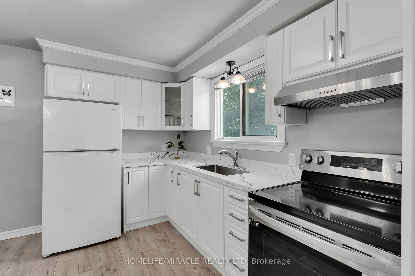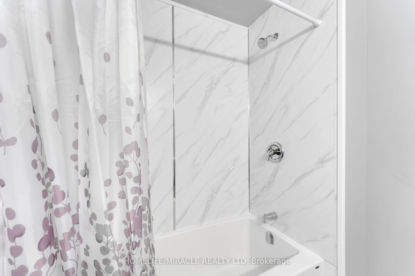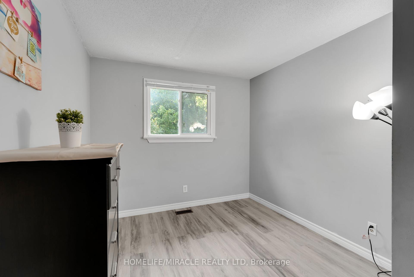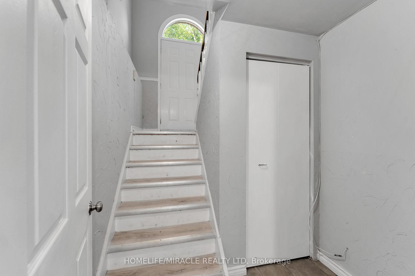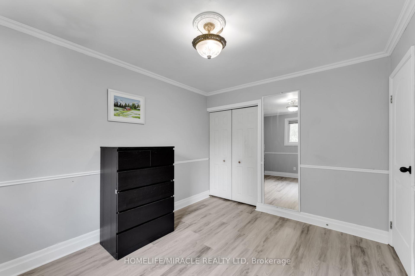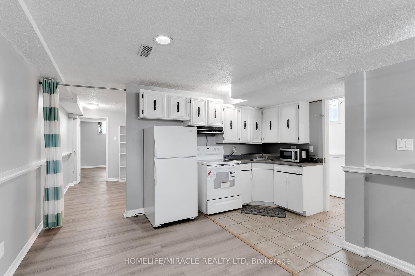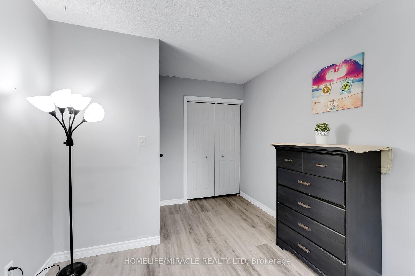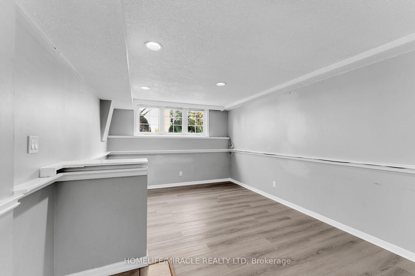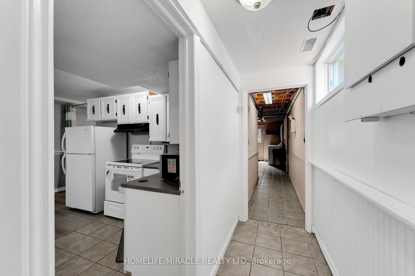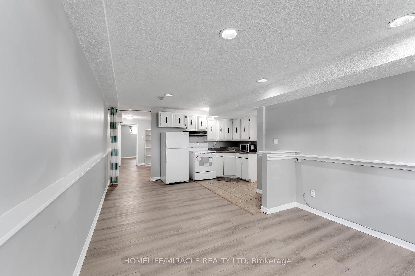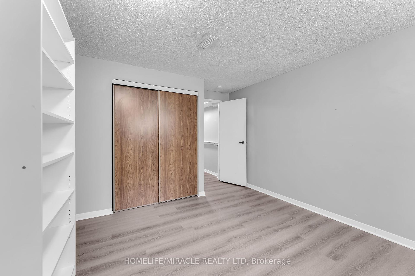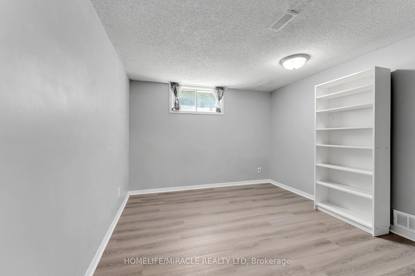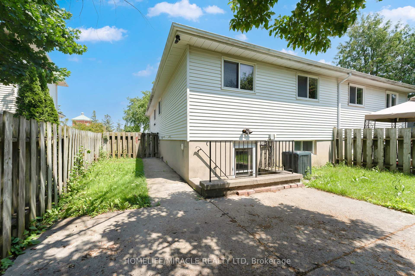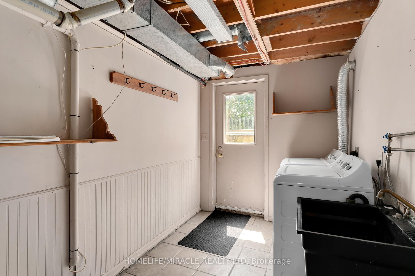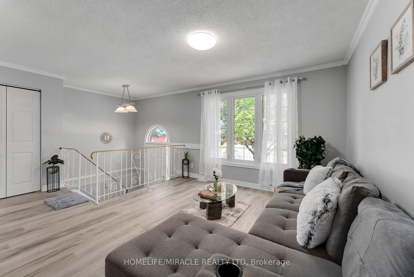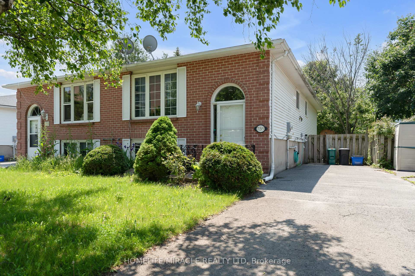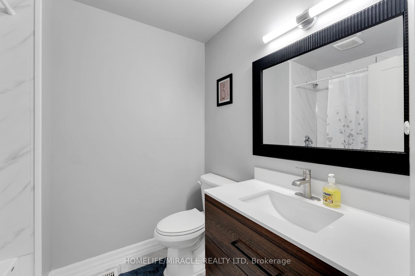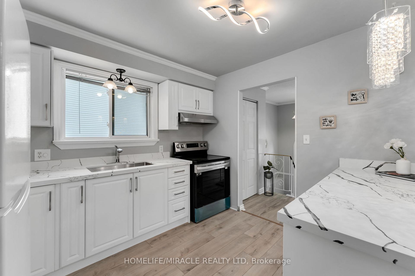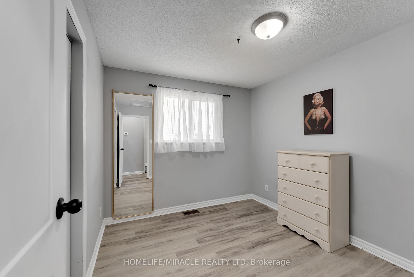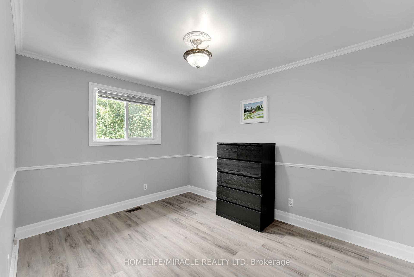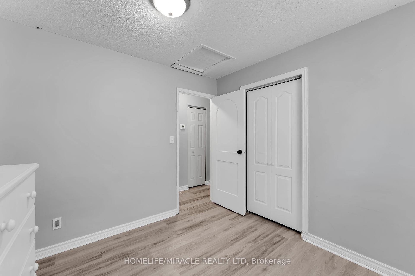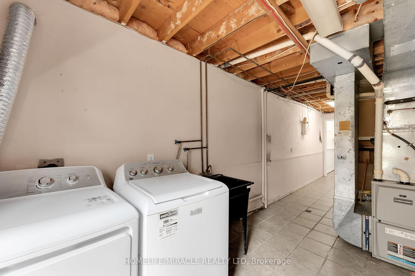$599,900
Available - For Sale
Listing ID: X12216014
Kingston, Frontenac
| Welcome to 759 Ridley Drive, a well-maintained 3-bedroom, 1-bath semi-detached bungalow ideally located in one of Kingston's most convenient and sought-after neighborhoods. Perfectly suited for first-time buyers, downsizers, or investors, this home combines comfort, functionality, and unbeatable proximity to amenities. Inside, you'll find a bright and inviting layout featuring a spacious living area, a full kitchen with ample cabinetry, and three generously sized bedrooms. The full 4-piece bathroom is tastefully appointed. The finished basement features a separate living area, full kitchen, one bedroom, and a 4-piece bathroom perfect for use as an in-law suite or potential rental setup, offering excellent flexibility for multigenerational living or supplementary income. Situated on a quiet street just minutes from Cataraqui Mall, local restaurants, public transit, parks, public library, schools, and HWY 401, this home offers exceptional accessibility without sacrificing peace and privacy. Enjoy outdoor living in the private, fenced backyard, and take advantage of the ample parking in the private driveway. Located on a quiet street in a family-friendly neighborhood, this property offers both comfort and convenience. Don't miss this opportunity to own a solid, move-in-ready home in the heart of Kingston. |
| Price | $599,900 |
| Taxes: | $2775.29 |
| Assessment Year: | 2024 |
| Occupancy: | Vacant |
| Directions/Cross Streets: | Princess St. & Midland Ave |
| Rooms: | 7 |
| Rooms +: | 5 |
| Bedrooms: | 3 |
| Bedrooms +: | 1 |
| Family Room: | F |
| Basement: | Finished, Walk-Up |
| Level/Floor | Room | Length(ft) | Width(ft) | Descriptions | |
| Room 1 | Main | Living Ro | 11.51 | 11.68 | |
| Room 2 | Main | Dining Ro | 12 | 9.25 | |
| Room 3 | Main | Kitchen | 10.5 | 9.68 | |
| Room 4 | Main | Bedroom | 12 | 9.58 | |
| Room 5 | Main | Bedroom 2 | 12.33 | 9.25 | |
| Room 6 | Main | Bedroom 3 | 9.32 | 9.58 | |
| Room 7 | Main | Bathroom | 7.68 | 5.9 | |
| Room 8 | Main | Other | 14.24 | 2.92 | |
| Room 9 | Basement | Laundry | 6.99 | 15.68 |
| Washroom Type | No. of Pieces | Level |
| Washroom Type 1 | 4 | Main |
| Washroom Type 2 | 4 | Basement |
| Washroom Type 3 | 0 | |
| Washroom Type 4 | 0 | |
| Washroom Type 5 | 0 | |
| Washroom Type 6 | 4 | Main |
| Washroom Type 7 | 4 | Basement |
| Washroom Type 8 | 0 | |
| Washroom Type 9 | 0 | |
| Washroom Type 10 | 0 |
| Total Area: | 0.00 |
| Approximatly Age: | 31-50 |
| Property Type: | Semi-Detached |
| Style: | Bungalow-Raised |
| Exterior: | Brick Front, Vinyl Siding |
| Garage Type: | None |
| (Parking/)Drive: | Private |
| Drive Parking Spaces: | 3 |
| Park #1 | |
| Parking Type: | Private |
| Park #2 | |
| Parking Type: | Private |
| Pool: | None |
| Approximatly Age: | 31-50 |
| Approximatly Square Footage: | 700-1100 |
| CAC Included: | N |
| Water Included: | N |
| Cabel TV Included: | N |
| Common Elements Included: | N |
| Heat Included: | N |
| Parking Included: | N |
| Condo Tax Included: | N |
| Building Insurance Included: | N |
| Fireplace/Stove: | N |
| Heat Type: | Forced Air |
| Central Air Conditioning: | Central Air |
| Central Vac: | N |
| Laundry Level: | Syste |
| Ensuite Laundry: | F |
| Sewers: | Sewer |
$
%
Years
This calculator is for demonstration purposes only. Always consult a professional
financial advisor before making personal financial decisions.
| Although the information displayed is believed to be accurate, no warranties or representations are made of any kind. |
| HOMELIFE/MIRACLE REALTY LTD |
|
|

RAJ SHARMA
Sales Representative
Dir:
905 598 8400
Bus:
905 598 8400
Fax:
905 458 1220
| Book Showing | Email a Friend |
Jump To:
At a Glance:
| Type: | Freehold - Semi-Detached |
| Area: | Frontenac |
| Municipality: | Kingston |
| Neighbourhood: | 39 - North of Taylor-Kidd Blvd |
| Style: | Bungalow-Raised |
| Approximate Age: | 31-50 |
| Tax: | $2,775.29 |
| Beds: | 3+1 |
| Baths: | 2 |
| Fireplace: | N |
| Pool: | None |
Payment Calculator:

