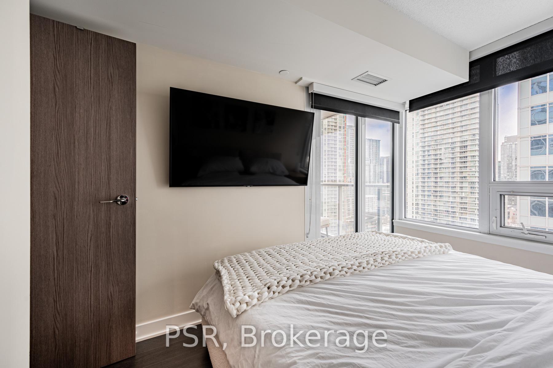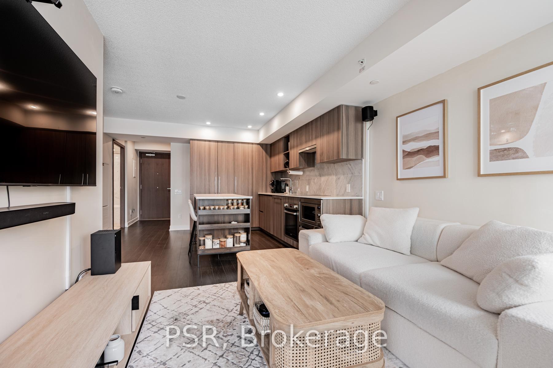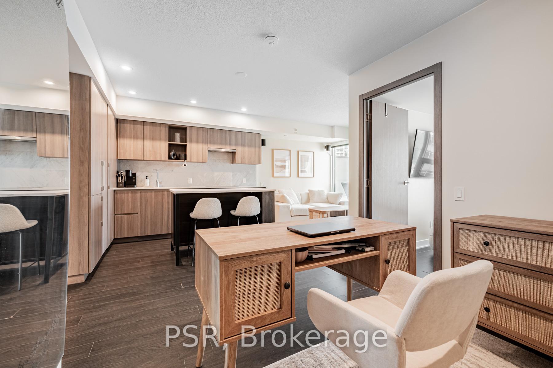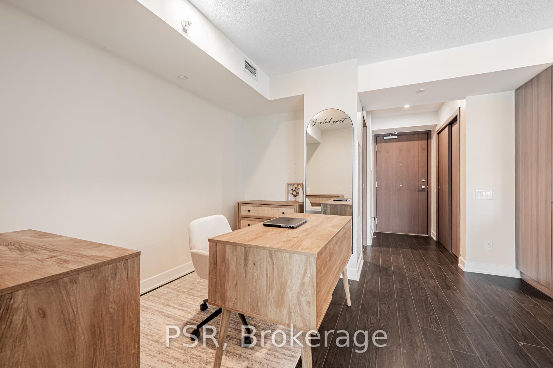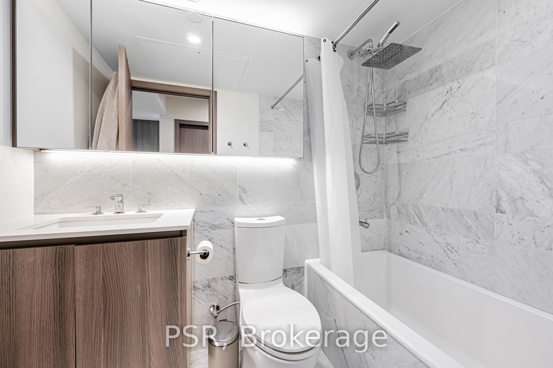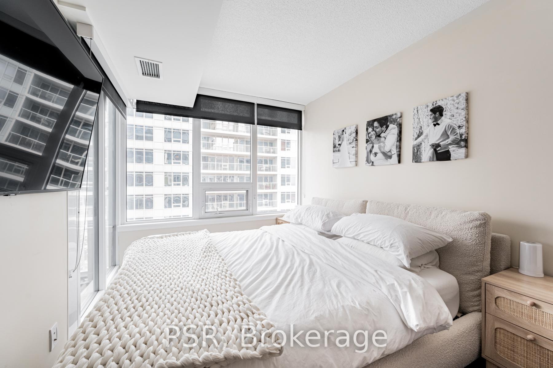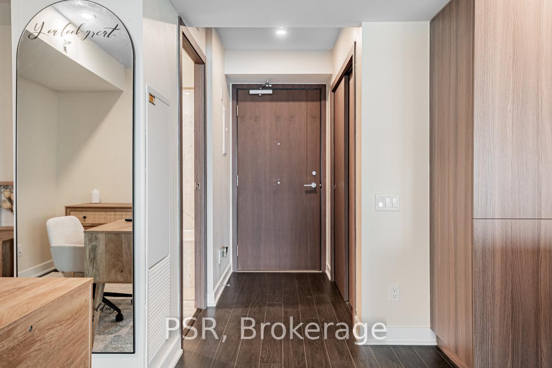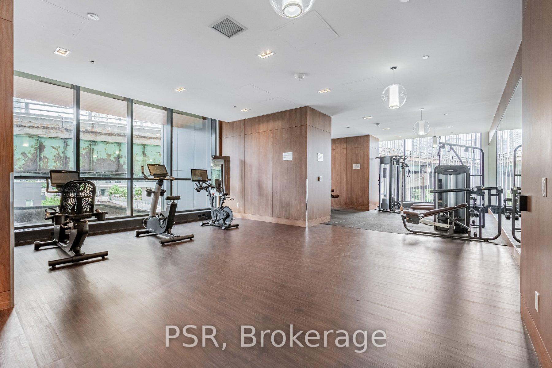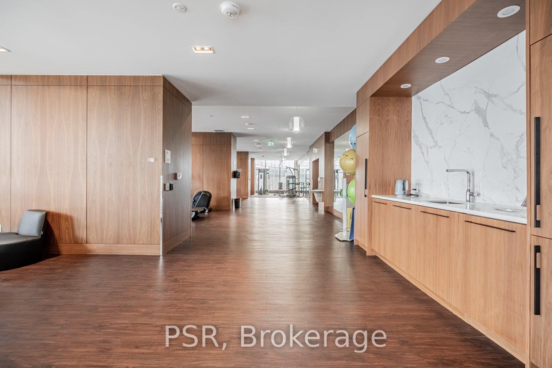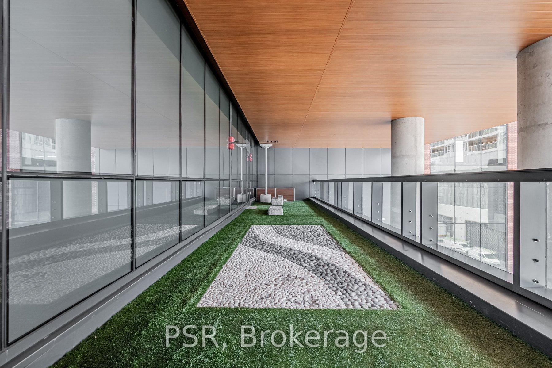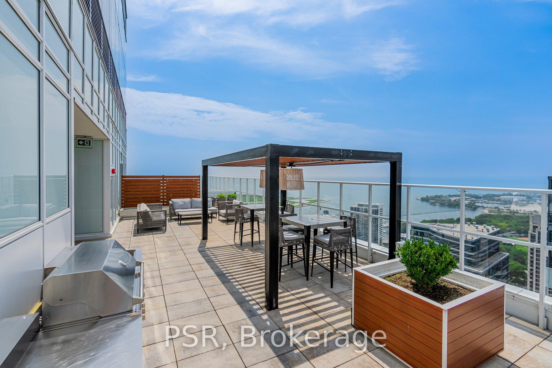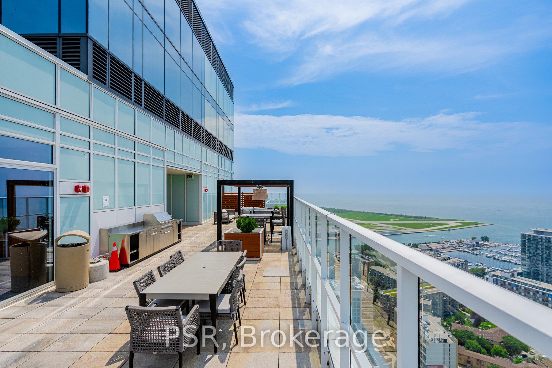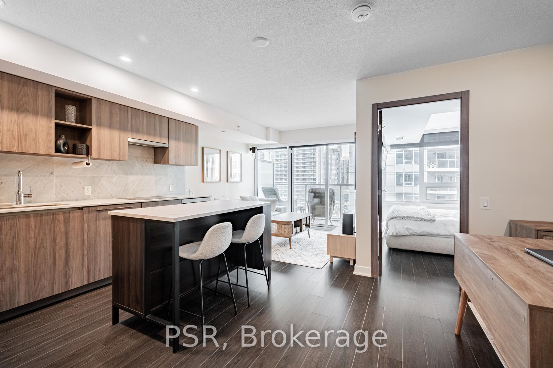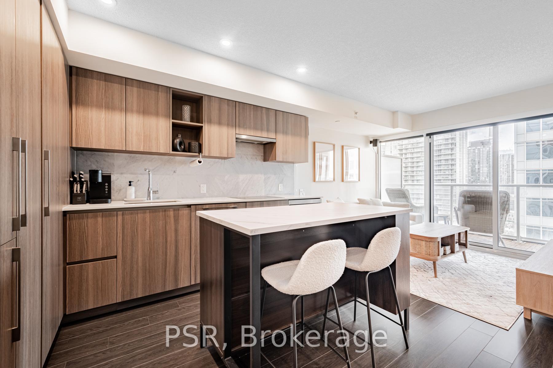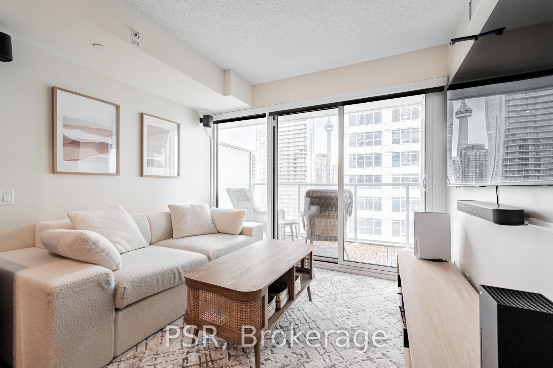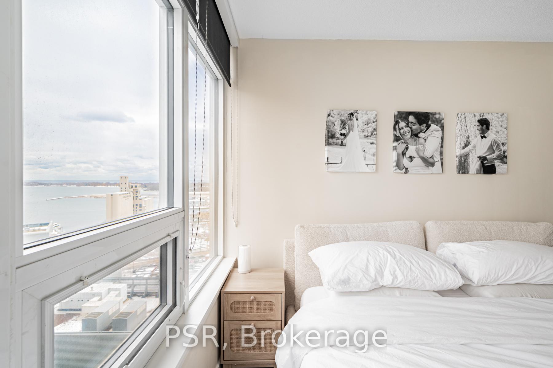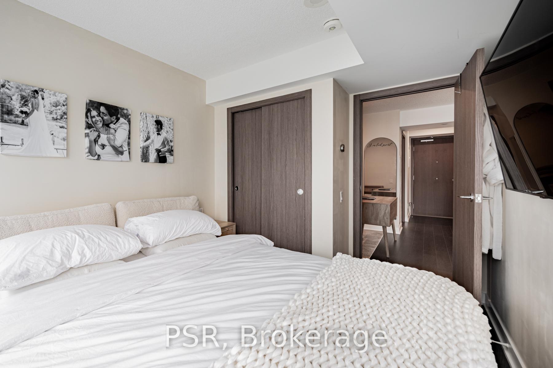$615,000
Available - For Sale
Listing ID: C12219594
Toronto, Toronto
| This beautifully designed 1-bedroom + den condo offers unmatched downtown living with breathtaking eastern views of the iconic CN Tower and the shimmering waters of Lake Ontario. Built in 2020 and impeccably maintained, this bright, modern unit features approximately 590 square feet of thoughtfully crafted living space, highlighted by an open-concept layout that extends seamlessly onto a private balcony - perfect for taking in the dynamic cityscape. The sleek kitchen is outfitted with high-end built-in appliances, stylish cabinetry, and smart storage solutions, including lazy Susan pull-outs, while the fully tiled bathroom provides a serene, spa-like retreat. With elegant finishes throughout and the advantage of low maintenance fees, this home is ideal for first-time buyers, professionals, or investors. Nestled in the heart of a highly coveted waterfront community, it places you steps from essential conveniences like Loblaws, farm boy, LCBO, Starbucks, Shoppers Drug Mart, and the Toronto Public Library, with world-class destinations - including The Well, the waterfront, Stackt Market, parks, and excellent transit options - right at your doorstep. Don't miss this incredible opportunity to own a premium piece of downtown Toronto living! |
| Price | $615,000 |
| Taxes: | $2617.95 |
| Occupancy: | Owner |
| Province/State: | Toronto |
| Directions/Cross Streets: | Bathurst & Lakeshore |
| Level/Floor | Room | Length(ft) | Width(ft) | Descriptions | |
| Room 1 | Main | Kitchen | 8.92 | 10.2 | Eat-in Kitchen, Stainless Steel Appl, B/I Ctr-Top Stove |
| Room 2 | Main | Living Ro | 8.92 | 7.05 | Open Concept, Laminate, W/O To Balcony |
| Room 3 | Main | Primary B | 7.35 | 10.79 | Laminate, Closet, Window |
| Room 4 | Main | Den | 7.68 | 10.23 | Laminate, Open Concept |
| Washroom Type | No. of Pieces | Level |
| Washroom Type 1 | 4 | Main |
| Washroom Type 2 | 0 | |
| Washroom Type 3 | 0 | |
| Washroom Type 4 | 0 | |
| Washroom Type 5 | 0 | |
| Washroom Type 6 | 4 | Main |
| Washroom Type 7 | 0 | |
| Washroom Type 8 | 0 | |
| Washroom Type 9 | 0 | |
| Washroom Type 10 | 0 |
| Total Area: | 0.00 |
| Approximatly Age: | 0-5 |
| Washrooms: | 1 |
| Heat Type: | Forced Air |
| Central Air Conditioning: | Central Air |
$
%
Years
This calculator is for demonstration purposes only. Always consult a professional
financial advisor before making personal financial decisions.
| Although the information displayed is believed to be accurate, no warranties or representations are made of any kind. |
| PSR |
|
|

RAJ SHARMA
Sales Representative
Dir:
905 598 8400
Bus:
905 598 8400
Fax:
905 458 1220
| Book Showing | Email a Friend |
Jump To:
At a Glance:
| Type: | Com - Condo Apartment |
| Area: | Toronto |
| Municipality: | Toronto C01 |
| Neighbourhood: | Waterfront Communities C1 |
| Style: | Apartment |
| Approximate Age: | 0-5 |
| Tax: | $2,617.95 |
| Maintenance Fee: | $437.66 |
| Beds: | 1+1 |
| Baths: | 1 |
| Fireplace: | N |
Payment Calculator:

