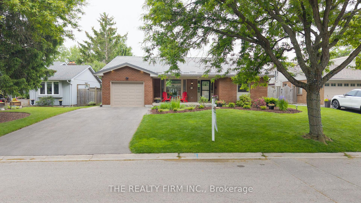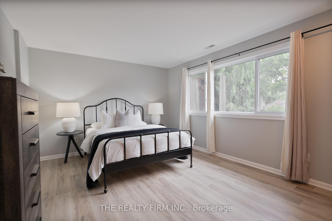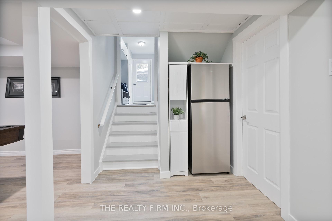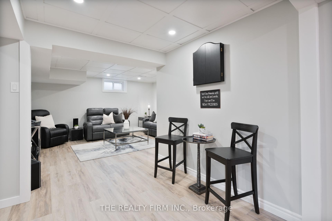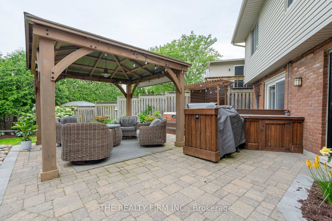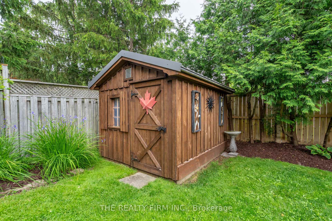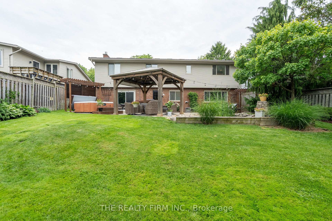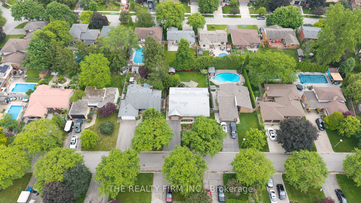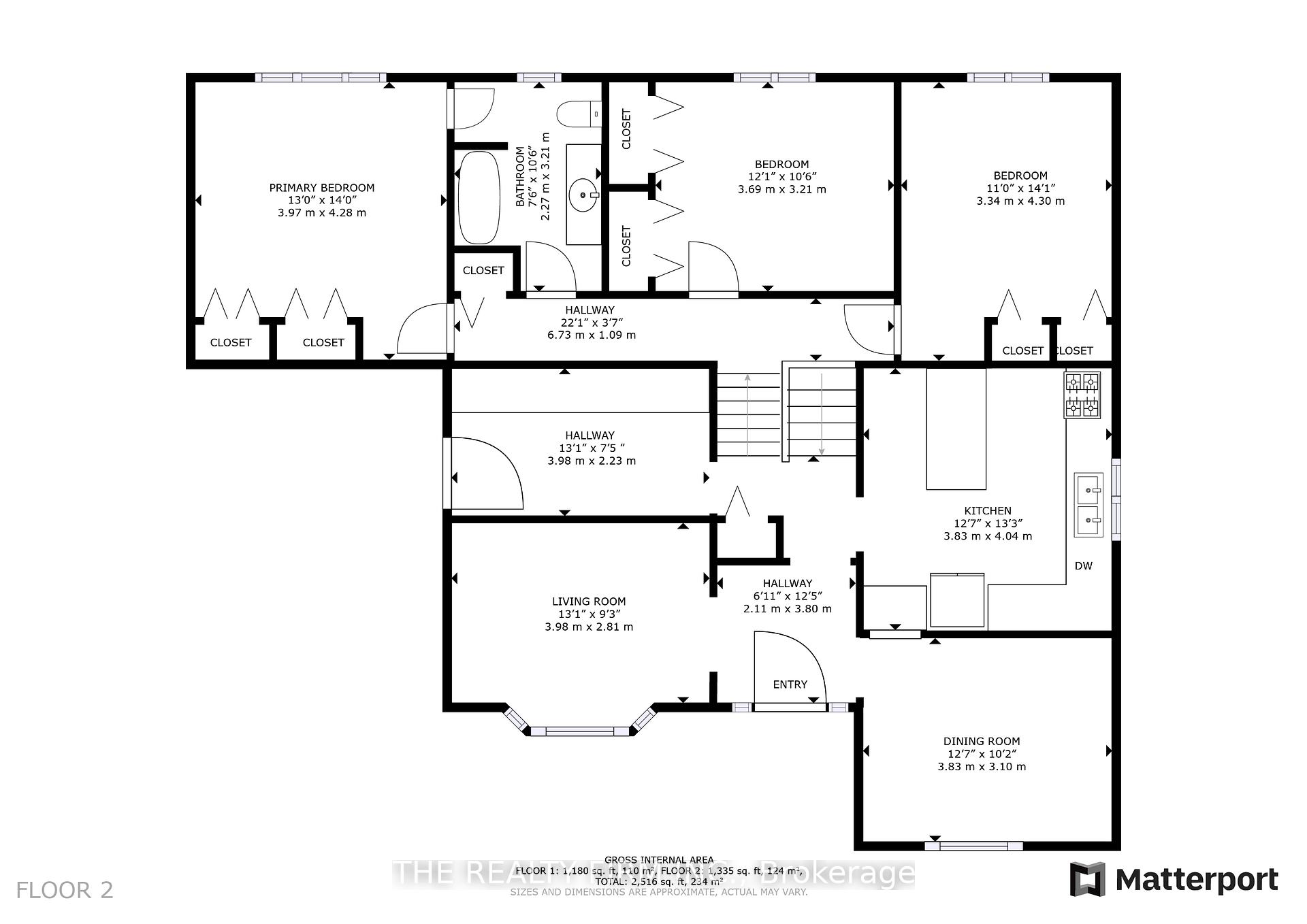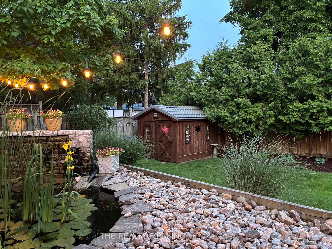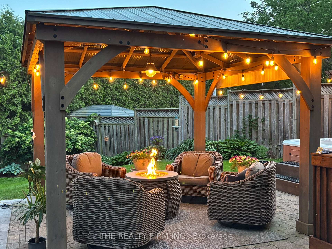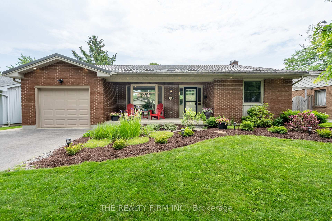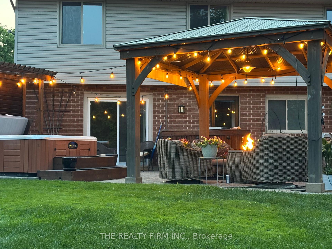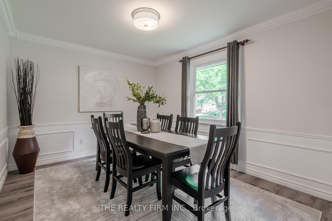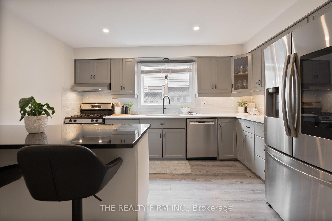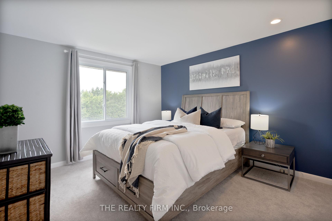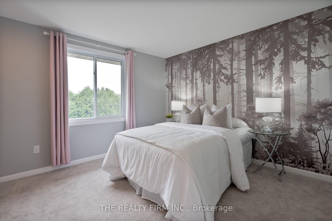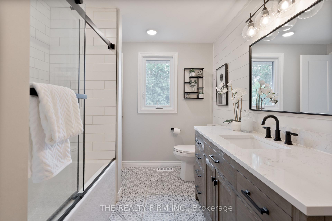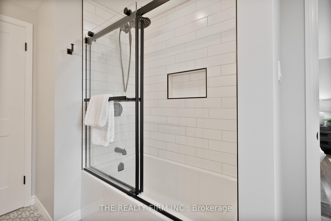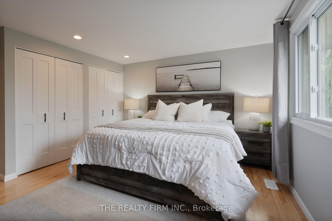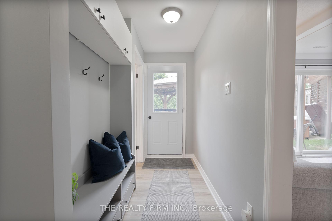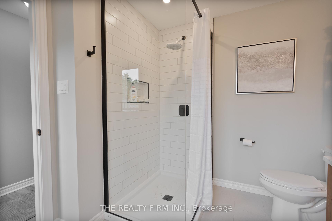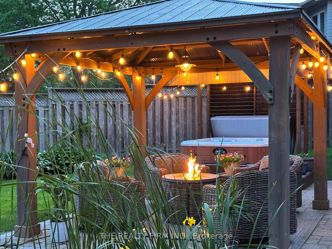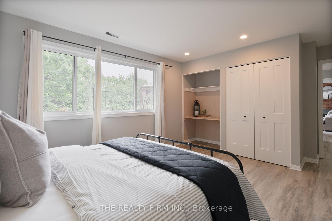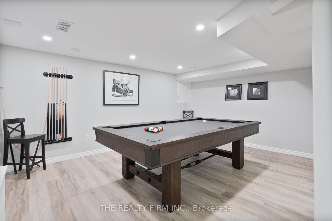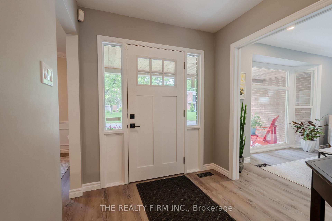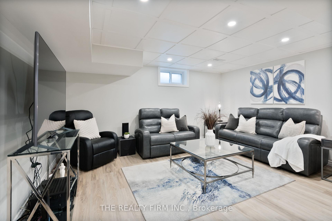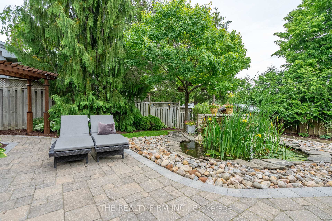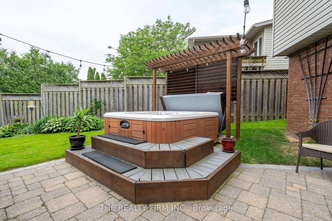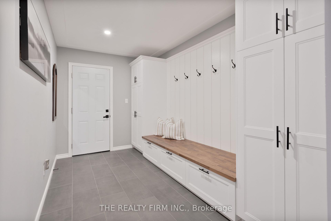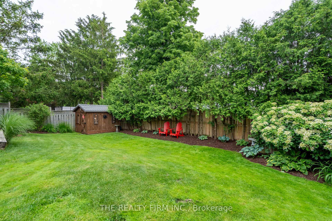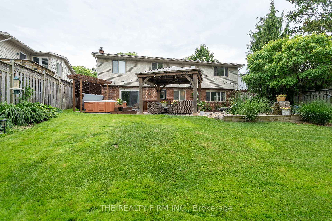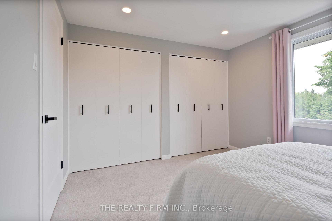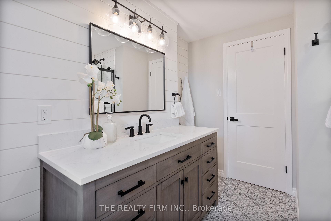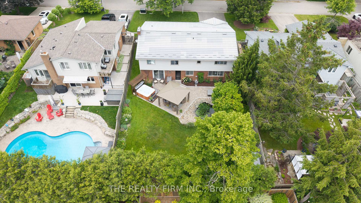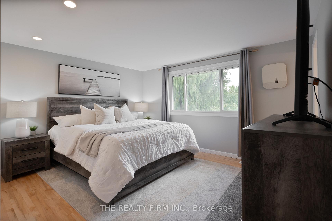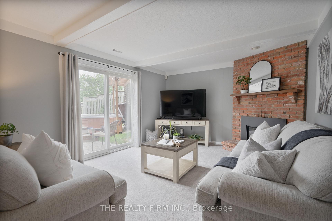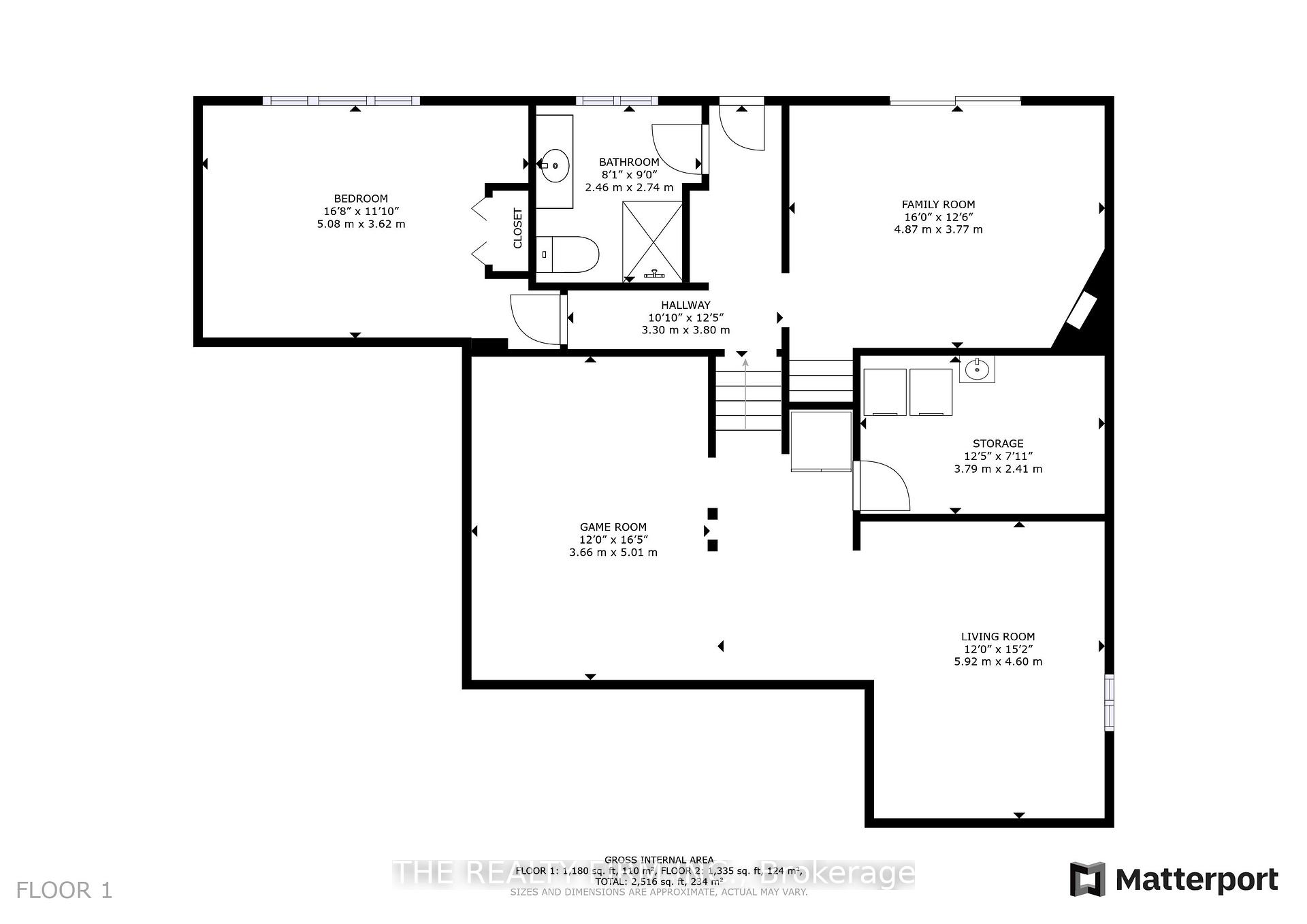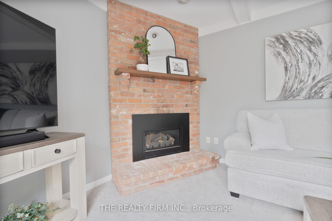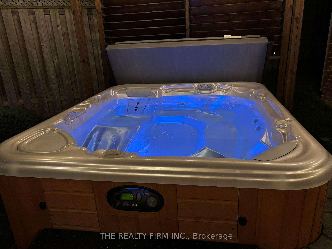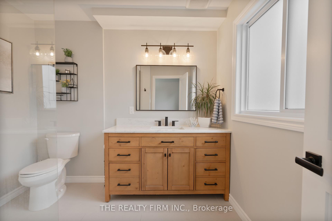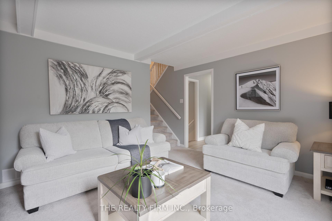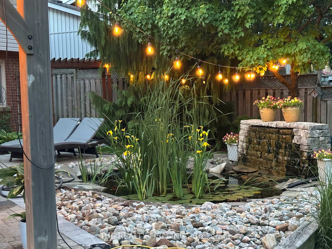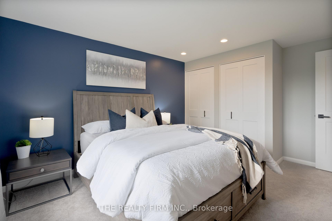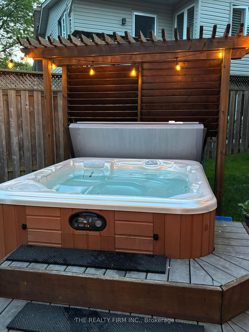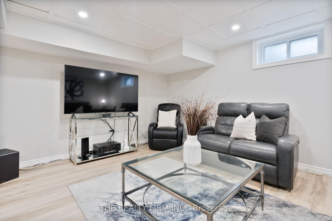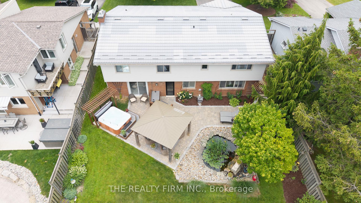$849,900
Available - For Sale
Listing ID: X12219620
London North, Middlesex
| Welcome to 40 Havenridge Crescent, nestled in the highly sought-after Oakridge neighbourhood. This beautifully updated 3+1 bedroom, 2 full bath backsplit offers exceptional space, thoughtful updates, and curb appeal that stands out. Step into a bright and welcoming foyer that leads to a spacious formal living room with a large bay window, perfect for soaking in natural light. The adjacent dining room features elegant wainscoting and connects seamlessly to the refreshed kitchen showcasing modern cabinetry, quartz countertops and functional island with ample storage and breakfast bar. One of the standout features is the custom mudroom--thoughtfully designed with busy households in mind. It boasts custom built-ins, wood-topped bench with drawers below and shiplap paneling with plenty of hooks to keep everything organized. Upstairs, you'll find three generously sized bedrooms, including a primary with direct access to the renovated 4-piece bath. The lower level offers even more living space with a cozy family room featuring a gas fireplace and nice ceiling detail, an additional bedroom with natural light and stylish 3-piece bathroom. The finished basement offers a third living room and bonus games room, which could also transform into a home gym, office, craft room or anything that suits your needs. Step outside and unwind in your own private backyard retreat--an ideal escape designed for relaxation and entertaining. Soak in the hot tub perched on a raised platform surrounded by a wood pergola and ambient lighting that create the perfect setting, day or night. Entertain with ease on the paving stone patio, fire up the BBQ at your outdoor cooking station with built-in counter space, or relax under the gazebo while taking in views of the tranquil pond. With lush greenery and a convenient garden shed, this backyard is a beautiful, functional retreat right at home. Don't miss your chance to own this incredible property in one of London's most established communities! |
| Price | $849,900 |
| Taxes: | $5553.00 |
| Assessment Year: | 2024 |
| Occupancy: | Owner |
| Directions/Cross Streets: | Everglade Crescent & Havenridge Crescent |
| Rooms: | 6 |
| Rooms +: | 4 |
| Bedrooms: | 3 |
| Bedrooms +: | 1 |
| Family Room: | T |
| Basement: | Finished |
| Level/Floor | Room | Length(ft) | Width(ft) | Descriptions | |
| Room 1 | Main | Dining Ro | 12.56 | 10.17 | |
| Room 2 | Main | Living Ro | 13.05 | 9.22 | |
| Room 3 | Main | Mud Room | 13.05 | 7.31 | |
| Room 4 | Main | Kitchen | 12.56 | 13.25 | |
| Room 5 | Main | Primary B | 13.02 | 14.04 | |
| Room 6 | Main | Bathroom | 7.45 | 10.53 | 4 Pc Bath |
| Room 7 | Main | Bedroom 2 | 12.1 | 10.53 | |
| Room 8 | Main | Bedroom 3 | 10.96 | 14.1 | |
| Room 9 | Lower | Family Ro | 15.97 | 12.37 | |
| Room 10 | Lower | Bathroom | 8.07 | 8.99 | 3 Pc Bath |
| Room 11 | Lower | Bedroom 4 | 16.66 | 11.87 | |
| Room 12 | Basement | Game Room | 12 | 16.43 | |
| Room 13 | Basement | Living Ro | 19.42 | 15.09 | |
| Room 14 | Basement | Laundry | 12.43 | 7.9 |
| Washroom Type | No. of Pieces | Level |
| Washroom Type 1 | 4 | Main |
| Washroom Type 2 | 3 | Lower |
| Washroom Type 3 | 0 | |
| Washroom Type 4 | 0 | |
| Washroom Type 5 | 0 | |
| Washroom Type 6 | 4 | Main |
| Washroom Type 7 | 3 | Lower |
| Washroom Type 8 | 0 | |
| Washroom Type 9 | 0 | |
| Washroom Type 10 | 0 |
| Total Area: | 0.00 |
| Property Type: | Detached |
| Style: | Backsplit 4 |
| Exterior: | Brick, Vinyl Siding |
| Garage Type: | Attached |
| (Parking/)Drive: | Private Do |
| Drive Parking Spaces: | 4 |
| Park #1 | |
| Parking Type: | Private Do |
| Park #2 | |
| Parking Type: | Private Do |
| Pool: | None |
| Other Structures: | Shed |
| Approximatly Square Footage: | 1100-1500 |
| Property Features: | Golf, Place Of Worship |
| CAC Included: | N |
| Water Included: | N |
| Cabel TV Included: | N |
| Common Elements Included: | N |
| Heat Included: | N |
| Parking Included: | N |
| Condo Tax Included: | N |
| Building Insurance Included: | N |
| Fireplace/Stove: | Y |
| Heat Type: | Forced Air |
| Central Air Conditioning: | Central Air |
| Central Vac: | N |
| Laundry Level: | Syste |
| Ensuite Laundry: | F |
| Sewers: | Sewer |
$
%
Years
This calculator is for demonstration purposes only. Always consult a professional
financial advisor before making personal financial decisions.
| Although the information displayed is believed to be accurate, no warranties or representations are made of any kind. |
| THE REALTY FIRM INC. |
|
|

RAJ SHARMA
Sales Representative
Dir:
905 598 8400
Bus:
905 598 8400
Fax:
905 458 1220
| Virtual Tour | Book Showing | Email a Friend |
Jump To:
At a Glance:
| Type: | Freehold - Detached |
| Area: | Middlesex |
| Municipality: | London North |
| Neighbourhood: | North P |
| Style: | Backsplit 4 |
| Tax: | $5,553 |
| Beds: | 3+1 |
| Baths: | 2 |
| Fireplace: | Y |
| Pool: | None |
Payment Calculator:

