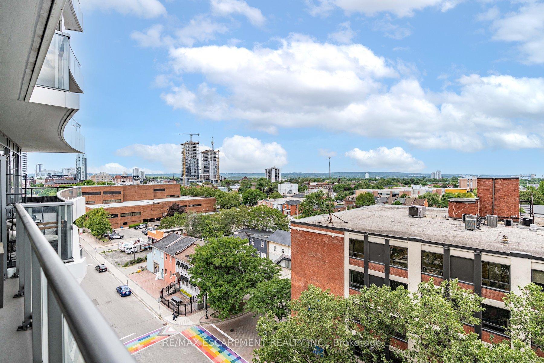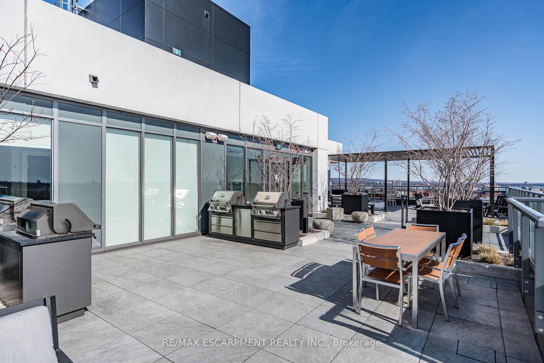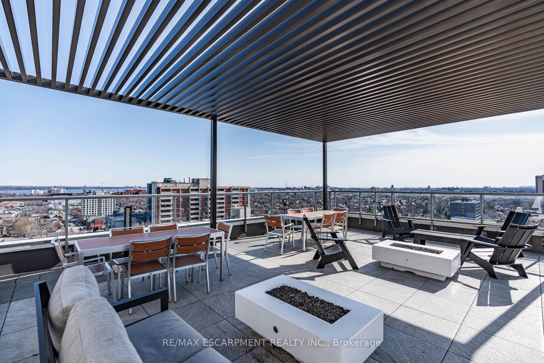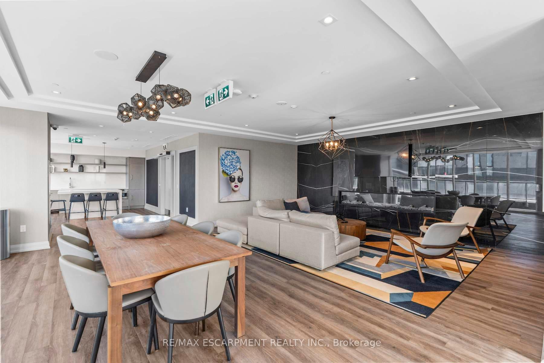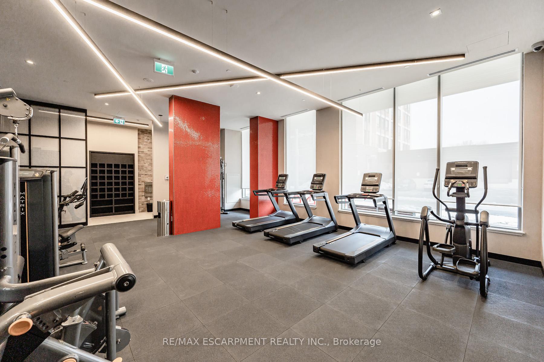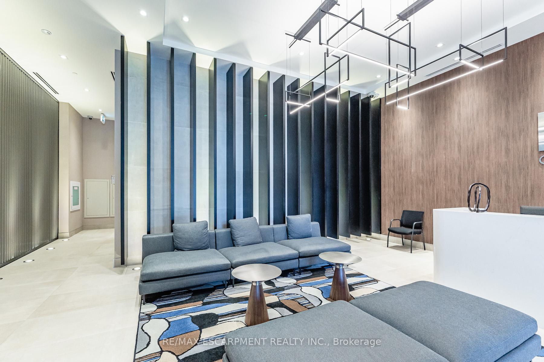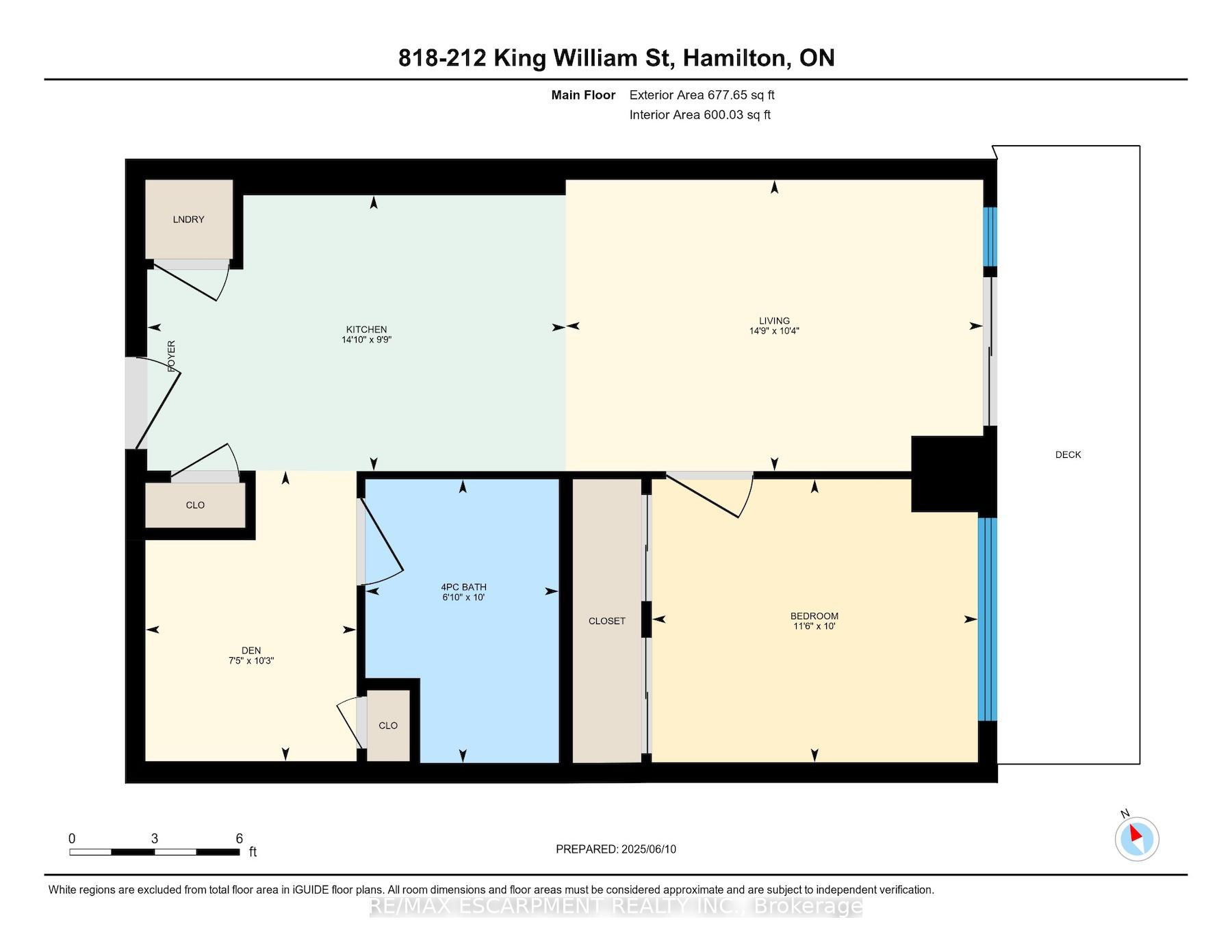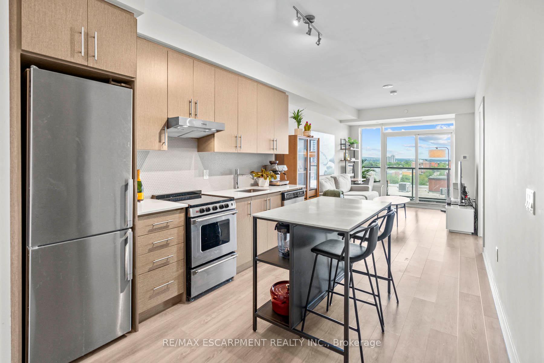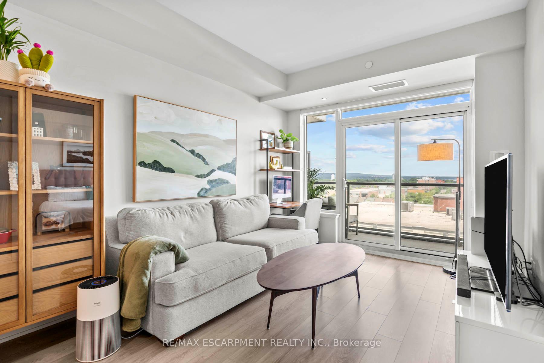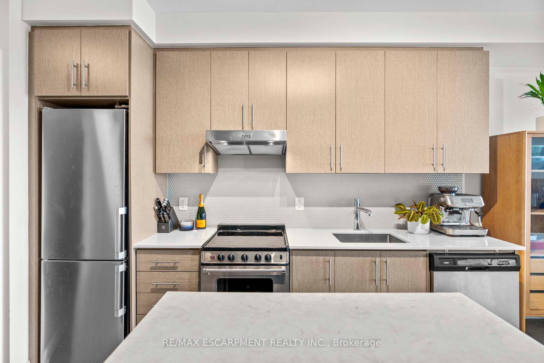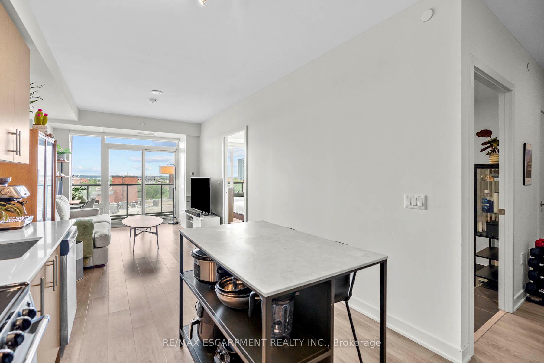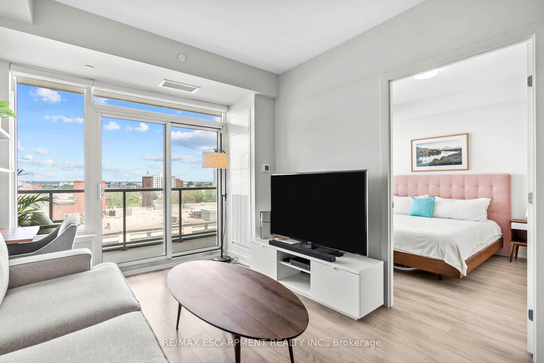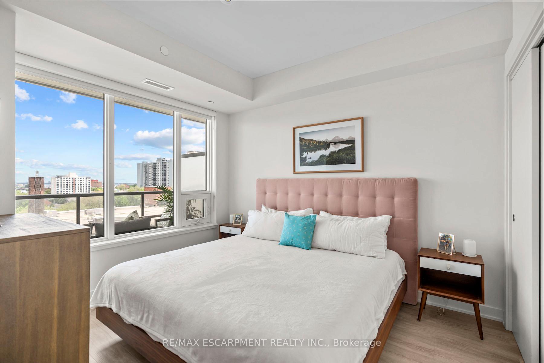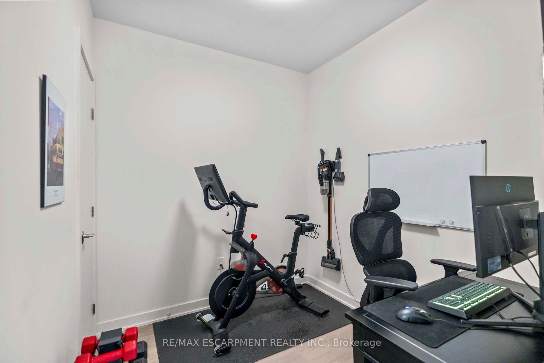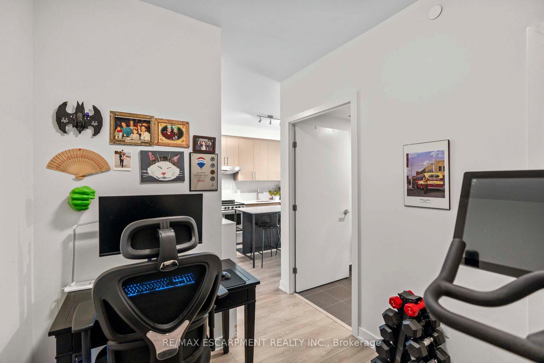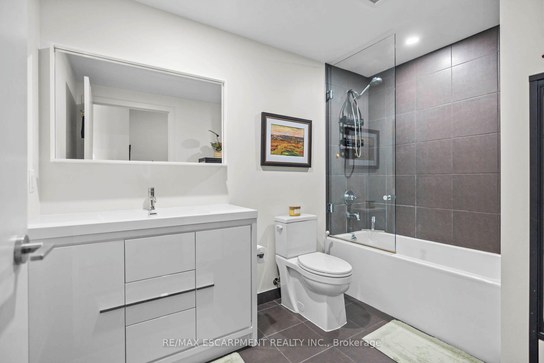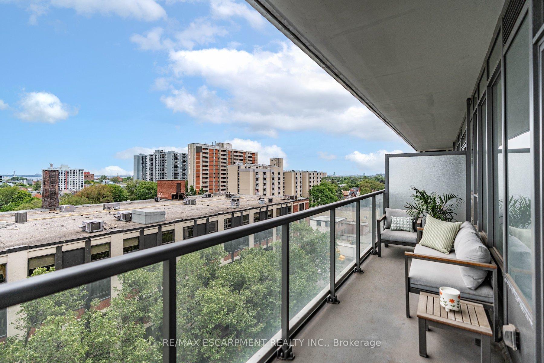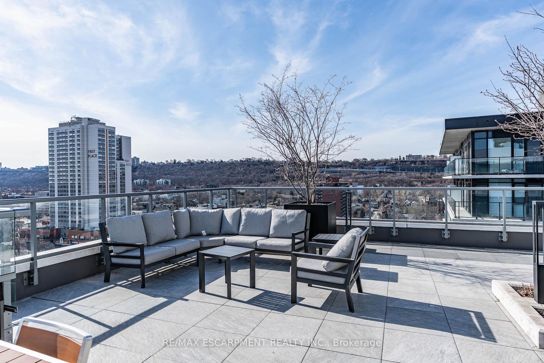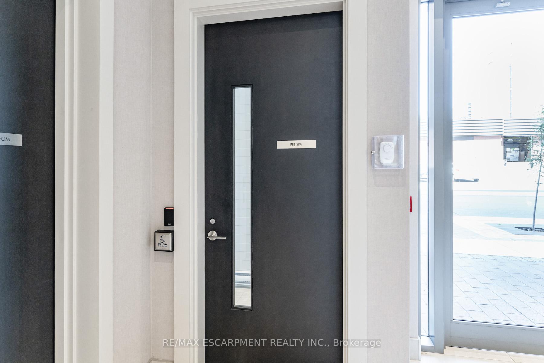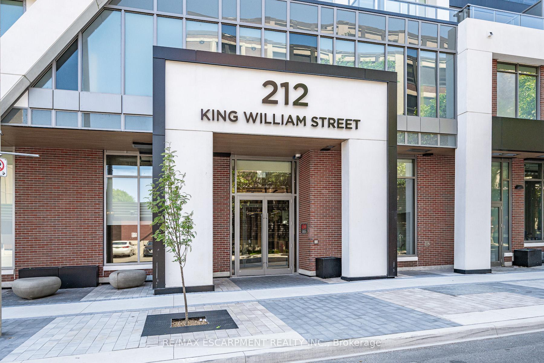$399,998
Available - For Sale
Listing ID: X12219642
Hamilton, Hamilton
| Welcome to your urban oasis! This bright and spacious 1 bedroom + den condo offers an open-concept layout with a large private balcony boasting unobstructed views of the city skyline, lush treetops, and even a glimpse of the bay - no staring into your neighbours window here! Located in a new, well-maintained building with 24-hour concierge, you'll enjoy top-tier amenities including a rooftop terrace with communal BBQs, a fully-equipped gym, and a stylish party room. The versatile den is perfect for a home office or guest space, while the modern kitchen and open living area make everyday living and entertaining easy. The building sits in a quieter, up-and-coming area, it's just a short walk to some of the citys best restaurants, yoga studios, independent theatres, and more - offering incredible convenience and lifestyle options right at your doorstep. |
| Price | $399,998 |
| Taxes: | $3623.00 |
| Occupancy: | Owner |
| Province/State: | Hamilton |
| Directions/Cross Streets: | Wellington and King William |
| Level/Floor | Room | Length(ft) | Width(ft) | Descriptions | |
| Room 1 | Main | Kitchen | 14.79 | 9.74 | Vinyl Floor |
| Room 2 | Main | Living Ro | 14.76 | 10.3 | Vinyl Floor, W/O To Balcony |
| Room 3 | Main | Primary B | 11.51 | 10 | Vinyl Floor, Double Closet |
| Room 4 | Main | Den | 7.45 | 10.27 | Vinyl Floor, Closet |
| Room 5 | Main | Bathroom | 6.82 | 10 | Tile Floor, 4 Pc Bath |
| Washroom Type | No. of Pieces | Level |
| Washroom Type 1 | 4 | Main |
| Washroom Type 2 | 0 | |
| Washroom Type 3 | 0 | |
| Washroom Type 4 | 0 | |
| Washroom Type 5 | 0 | |
| Washroom Type 6 | 4 | Main |
| Washroom Type 7 | 0 | |
| Washroom Type 8 | 0 | |
| Washroom Type 9 | 0 | |
| Washroom Type 10 | 0 |
| Total Area: | 0.00 |
| Approximatly Age: | 0-5 |
| Washrooms: | 1 |
| Heat Type: | Heat Pump |
| Central Air Conditioning: | Central Air |
$
%
Years
This calculator is for demonstration purposes only. Always consult a professional
financial advisor before making personal financial decisions.
| Although the information displayed is believed to be accurate, no warranties or representations are made of any kind. |
| RE/MAX ESCARPMENT REALTY INC. |
|
|

RAJ SHARMA
Sales Representative
Dir:
905 598 8400
Bus:
905 598 8400
Fax:
905 458 1220
| Virtual Tour | Book Showing | Email a Friend |
Jump To:
At a Glance:
| Type: | Com - Common Element Con |
| Area: | Hamilton |
| Municipality: | Hamilton |
| Neighbourhood: | Beasley |
| Style: | Apartment |
| Approximate Age: | 0-5 |
| Tax: | $3,623 |
| Maintenance Fee: | $441.15 |
| Beds: | 1+1 |
| Baths: | 1 |
| Fireplace: | N |
Payment Calculator:

