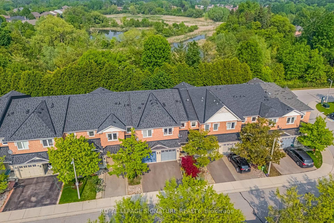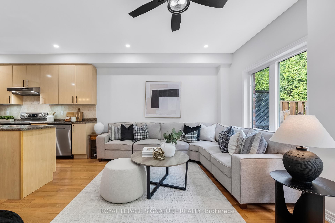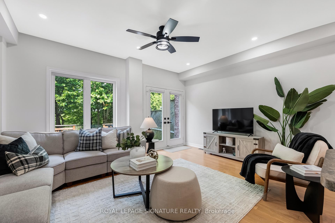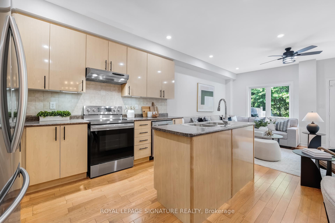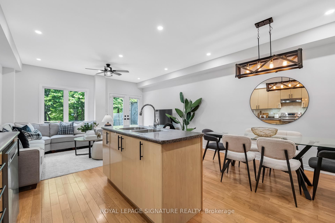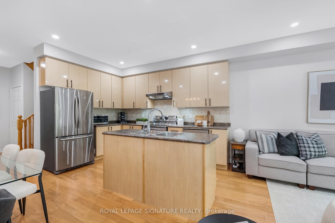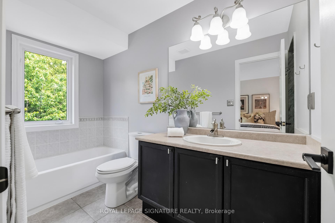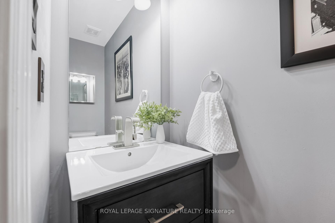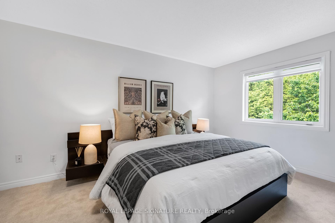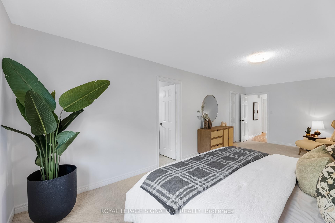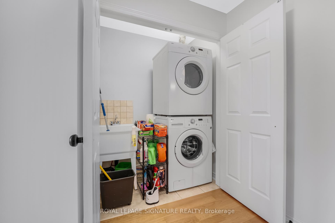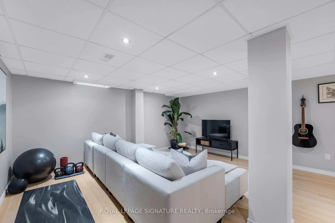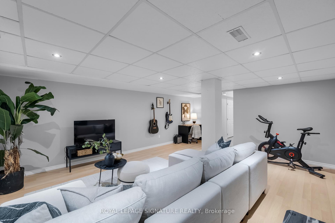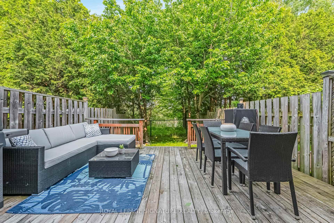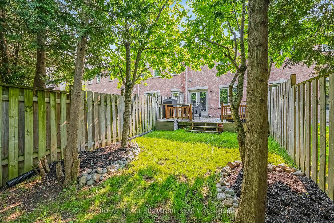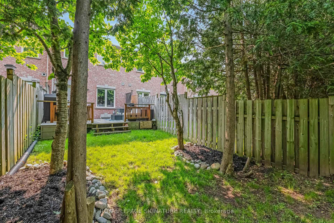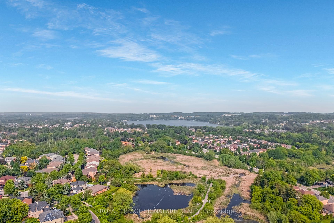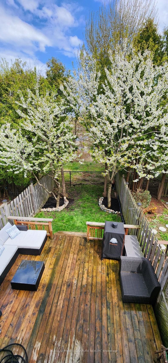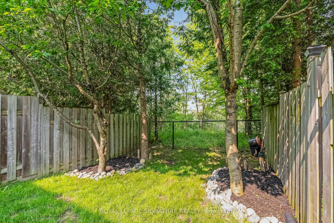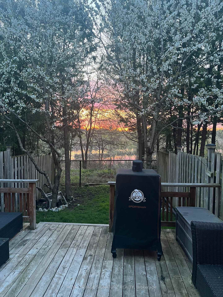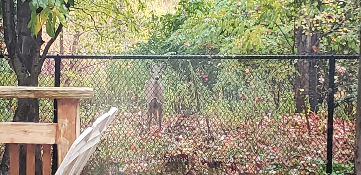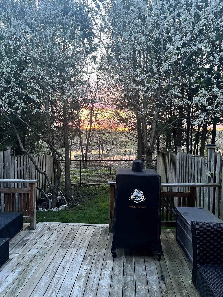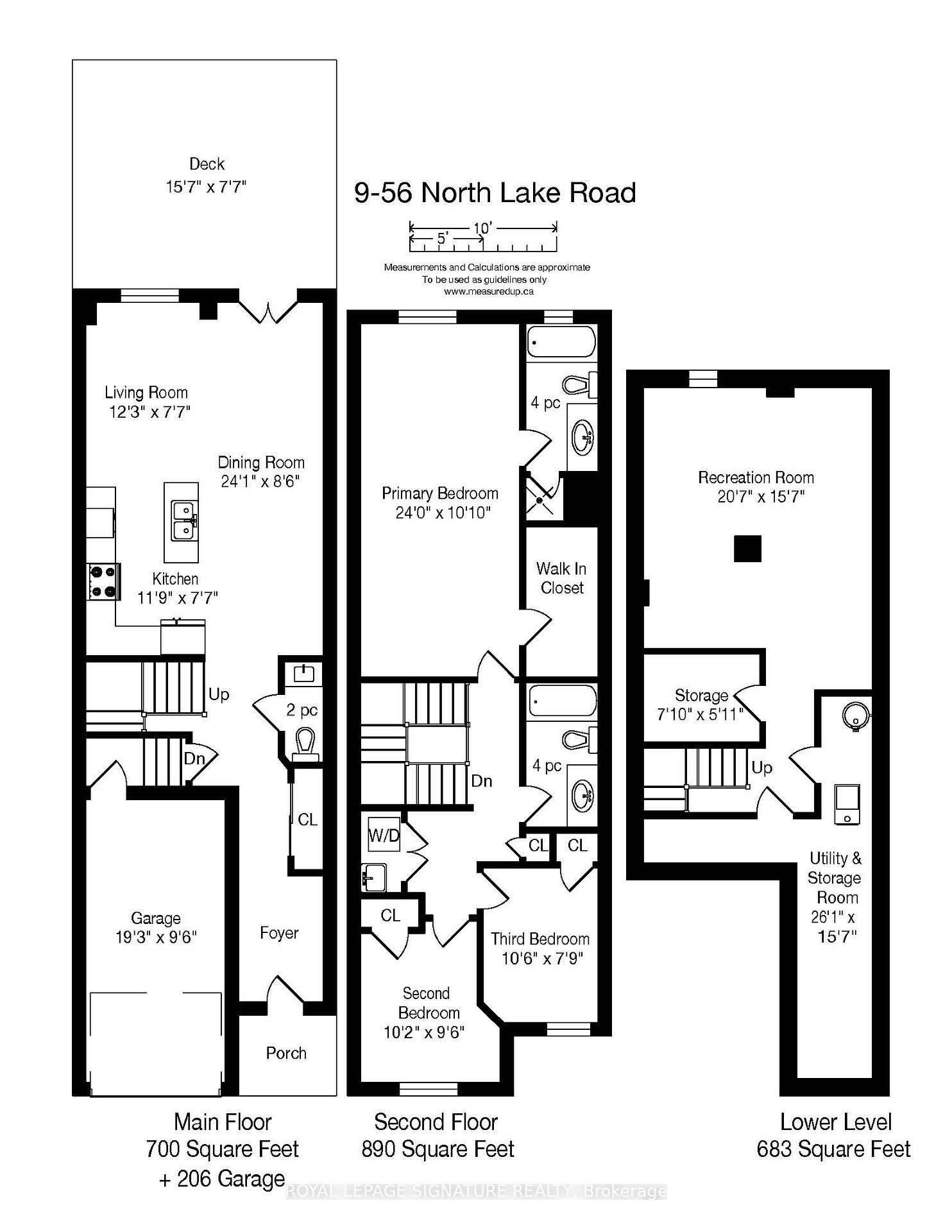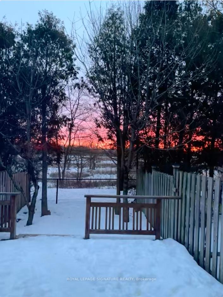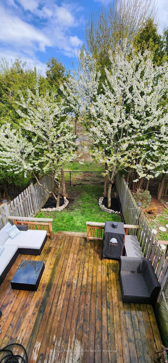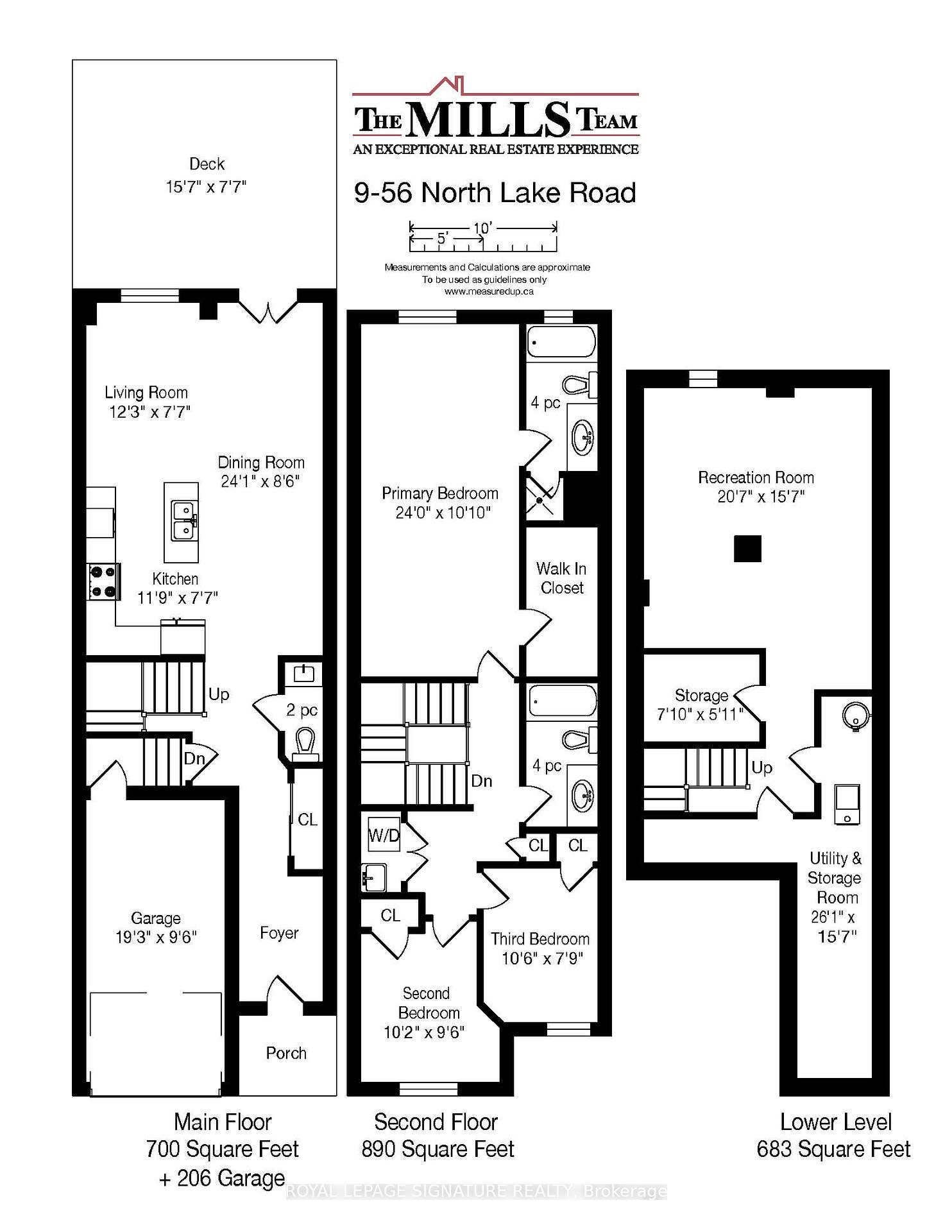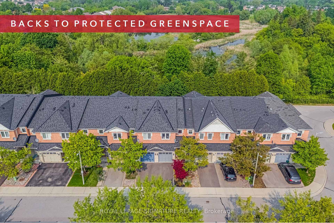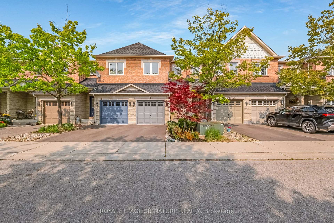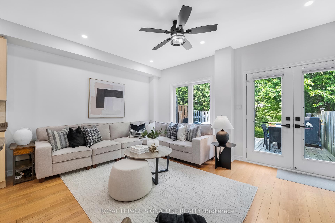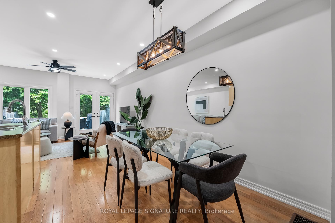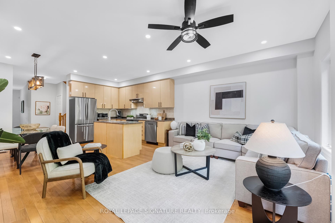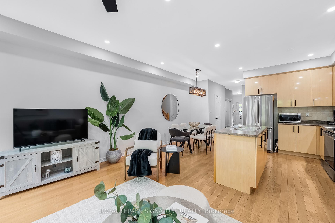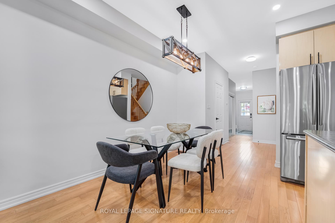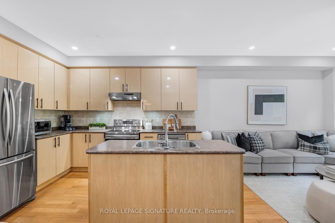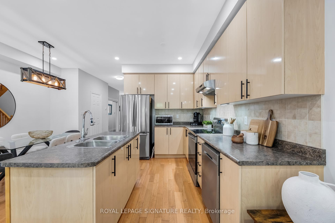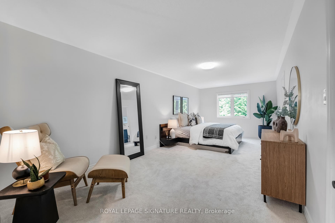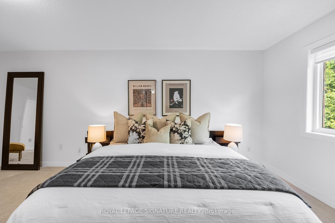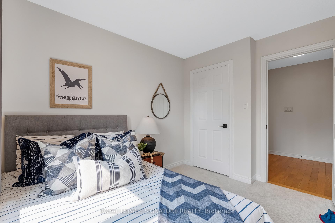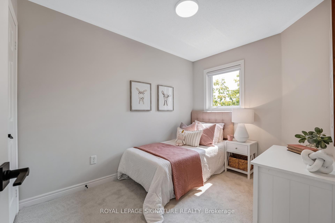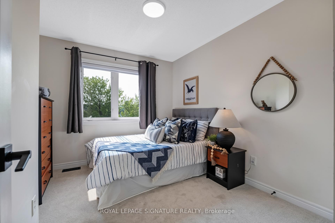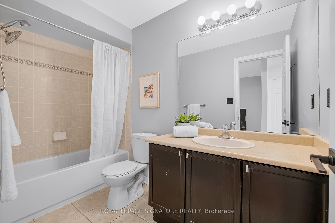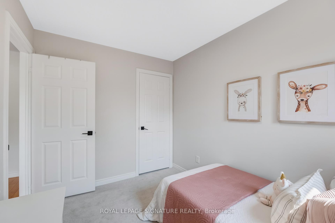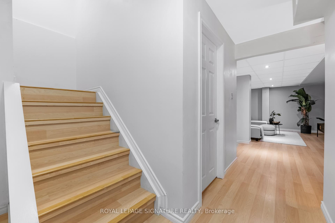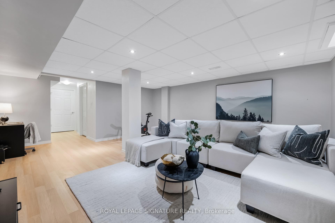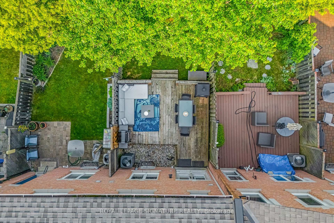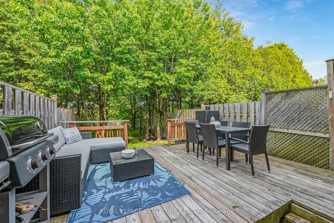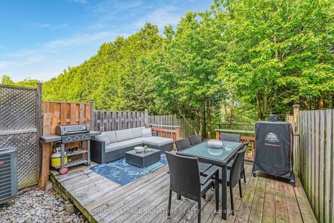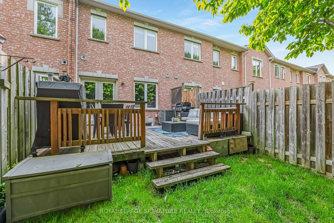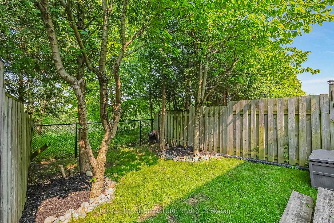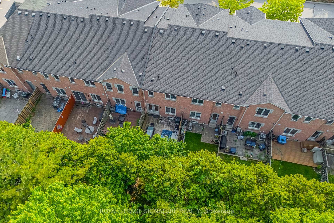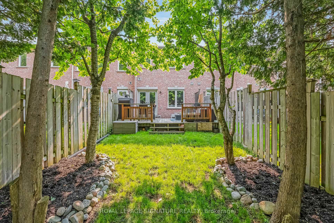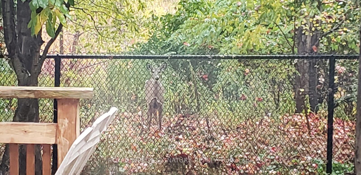$978,800
Available - For Sale
Listing ID: N12207231
Richmond Hill, York
| Nestled between walkable Yonge St and the tranquility of protected greenspace, this rarely offered 3 bed, 3 bath freehold townhome has been exceptionally cared for and upgraded. Set on the preferred eastern side of this boutique complex, you'd never know you were in the heart of sought after Oak Ridges. Get swept away by scenic conservation views and an entirely private backyard with nature as your only rear neighbour. The open concept main level features solid oak hardwood floors, pot lights throughout and an ample kitchen with centre island. The living and dining room offer spacious places to entertain, with a walk-out deck for BBQ-ing, hosting and play space. Enjoy the convenience of a main floor powder room, direct entry into the built-in garage and a private driveway. Upstairs, the king-sized principal bedroom overlooks peaceful greenspace and features an ensuite and walk-in closet. The 2nd and 3rd bedrooms give you all the flexibility for living/guests/work. And the dream second floor laundry room makes chores a breeze. A finished lower level that's oh so perfect for additional living space, or explore the income potential of a separate apartment with entrance through the garage and roughed-in washroom/plumbing. A quiet complex with great neighbours, visitor parking and a laughably low common element fee (water, waste, snow removal, landscaping & road maintenance). Located in one of Richmond Hill's most desirable neighbourhoods, with groceries, restaurants, cafes, excellent schools, community centre/pool, transit, walking trails, parks, golf courses and Lake Wilcox only steps away. 10 minute drive to Gormley GO Train Station. |
| Price | $978,800 |
| Taxes: | $4076.86 |
| Assessment Year: | 2024 |
| Occupancy: | Owner |
| Directions/Cross Streets: | Yonge Street/North Lake Road |
| Rooms: | 6 |
| Rooms +: | 2 |
| Bedrooms: | 3 |
| Bedrooms +: | 0 |
| Family Room: | F |
| Basement: | Finished, Separate Ent |
| Level/Floor | Room | Length(ft) | Width(ft) | Descriptions | |
| Room 1 | Main | Living Ro | 12.23 | 7.58 | Open Concept, Large Window, W/O To Deck |
| Room 2 | Main | Dining Ro | 24.08 | 8.5 | Open Concept, Combined w/Kitchen, Hardwood Floor |
| Room 3 | Main | Kitchen | 11.74 | 7.58 | Stainless Steel Appl, Centre Island, Backsplash |
| Room 4 | Second | Primary B | 24.01 | 10.82 | 4 Pc Ensuite, Walk-In Closet(s), Large Window |
| Room 5 | Second | Bedroom 2 | 10.17 | 9.51 | Large Window, Closet, Overlooks Frontyard |
| Room 6 | Second | Bedroom 3 | 10.5 | 7.74 | Large Window, Closet, Overlooks Frontyard |
| Room 7 | Lower | Recreatio | 20.57 | 15.58 | Finished, Open Concept, Window |
| Room 8 | Lower | Utility R | 26.08 | 15.58 | Separate Room |
| Washroom Type | No. of Pieces | Level |
| Washroom Type 1 | 2 | Main |
| Washroom Type 2 | 4 | Second |
| Washroom Type 3 | 0 | |
| Washroom Type 4 | 0 | |
| Washroom Type 5 | 0 | |
| Washroom Type 6 | 2 | Main |
| Washroom Type 7 | 4 | Second |
| Washroom Type 8 | 0 | |
| Washroom Type 9 | 0 | |
| Washroom Type 10 | 0 |
| Total Area: | 0.00 |
| Property Type: | Att/Row/Townhouse |
| Style: | 2-Storey |
| Exterior: | Stone, Brick Veneer |
| Garage Type: | Built-In |
| (Parking/)Drive: | Private |
| Drive Parking Spaces: | 1 |
| Park #1 | |
| Parking Type: | Private |
| Park #2 | |
| Parking Type: | Private |
| Pool: | None |
| Other Structures: | Fence - Full |
| Approximatly Square Footage: | 1500-2000 |
| Property Features: | Library, Park |
| CAC Included: | N |
| Water Included: | N |
| Cabel TV Included: | N |
| Common Elements Included: | N |
| Heat Included: | N |
| Parking Included: | N |
| Condo Tax Included: | N |
| Building Insurance Included: | N |
| Fireplace/Stove: | N |
| Heat Type: | Forced Air |
| Central Air Conditioning: | Central Air |
| Central Vac: | N |
| Laundry Level: | Syste |
| Ensuite Laundry: | F |
| Sewers: | Sewer |
$
%
Years
This calculator is for demonstration purposes only. Always consult a professional
financial advisor before making personal financial decisions.
| Although the information displayed is believed to be accurate, no warranties or representations are made of any kind. |
| ROYAL LEPAGE SIGNATURE REALTY |
|
|

RAJ SHARMA
Sales Representative
Dir:
905 598 8400
Bus:
905 598 8400
Fax:
905 458 1220
| Virtual Tour | Book Showing | Email a Friend |
Jump To:
At a Glance:
| Type: | Freehold - Att/Row/Townhouse |
| Area: | York |
| Municipality: | Richmond Hill |
| Neighbourhood: | Oak Ridges Lake Wilcox |
| Style: | 2-Storey |
| Tax: | $4,076.86 |
| Beds: | 3 |
| Baths: | 3 |
| Fireplace: | N |
| Pool: | None |
Payment Calculator:

