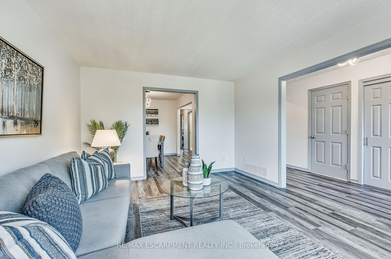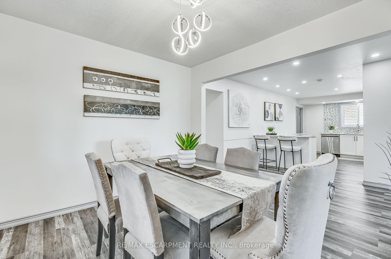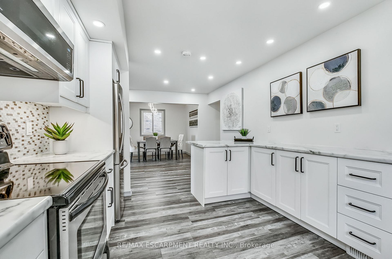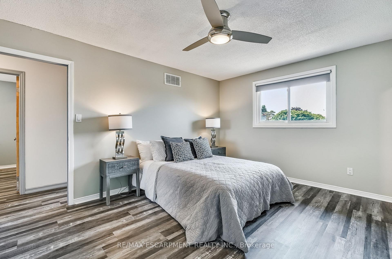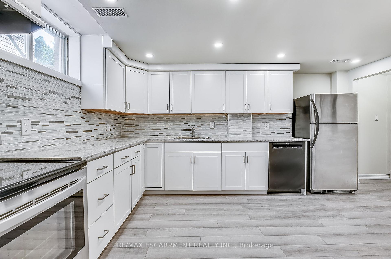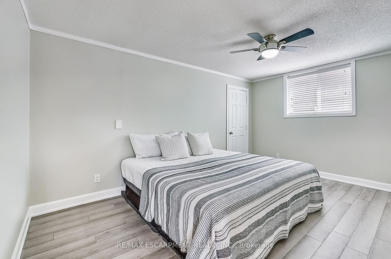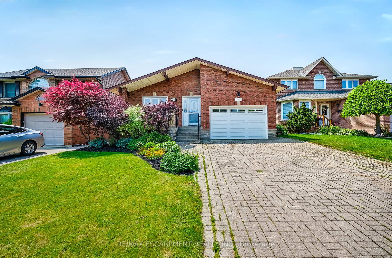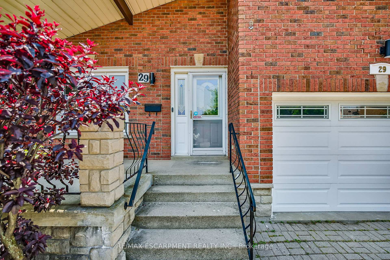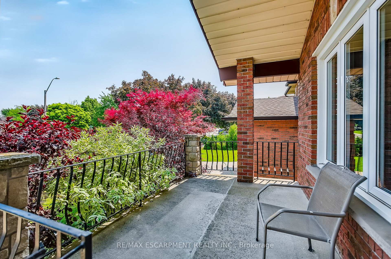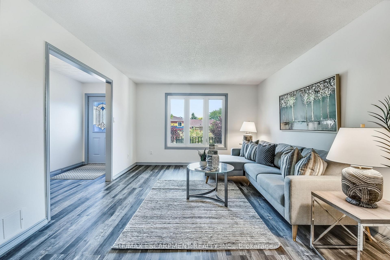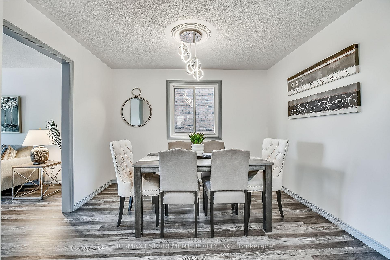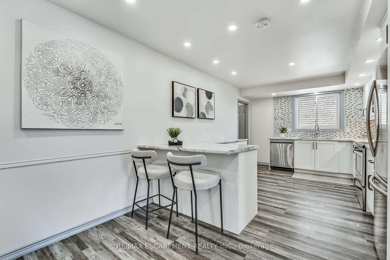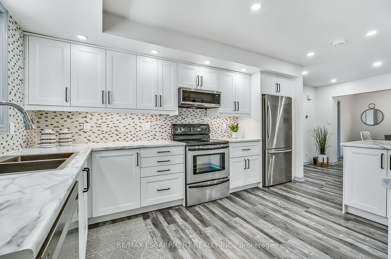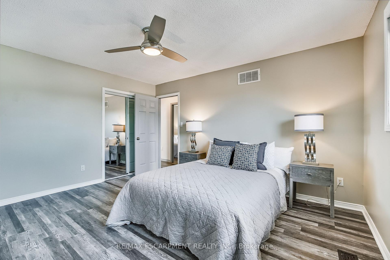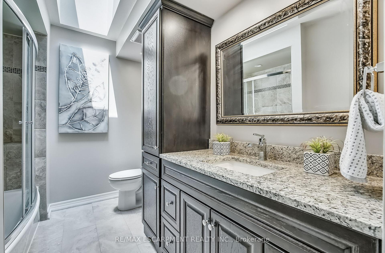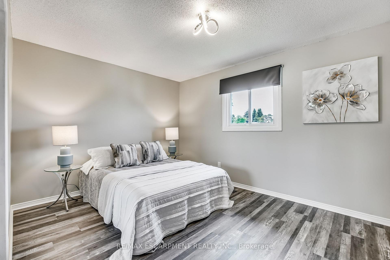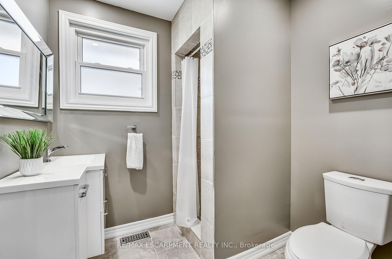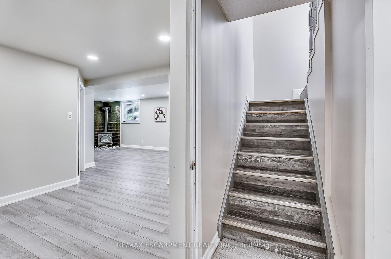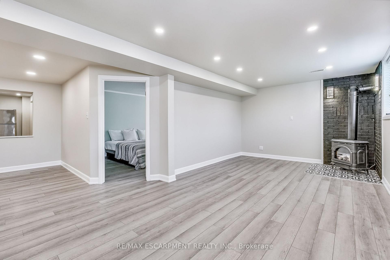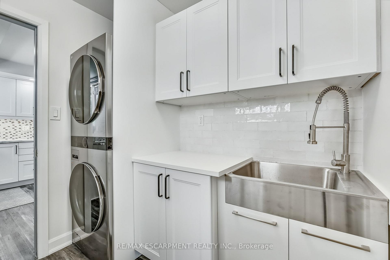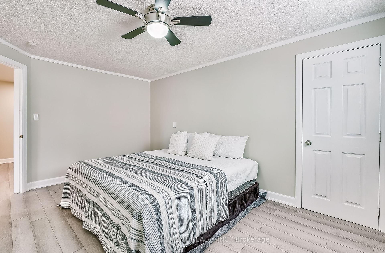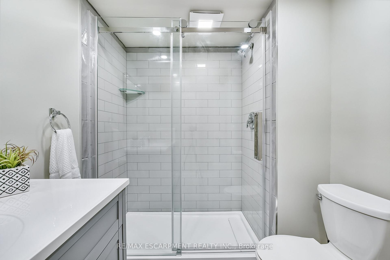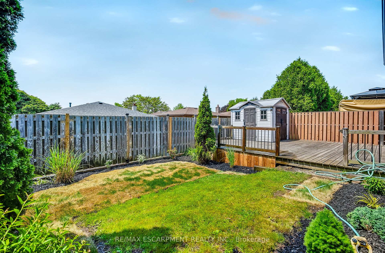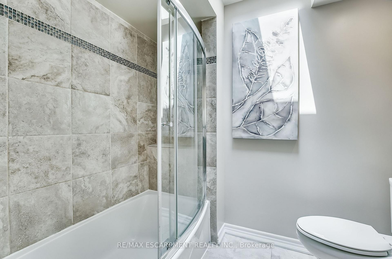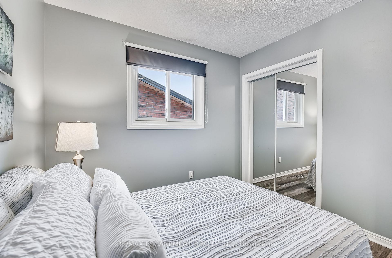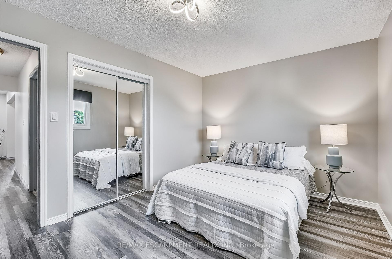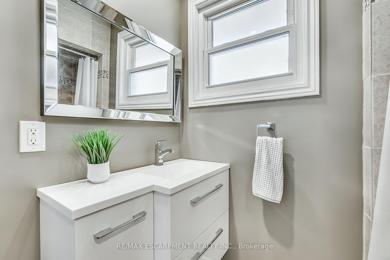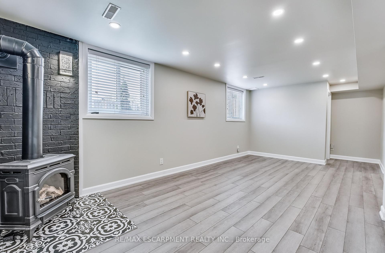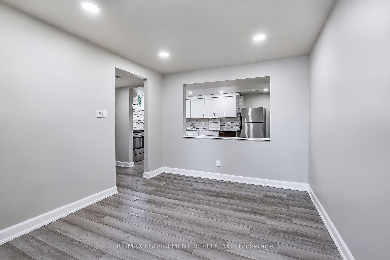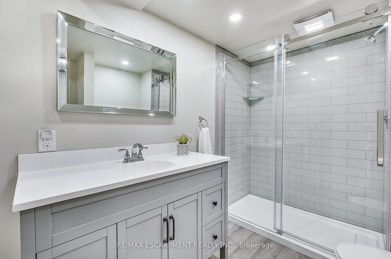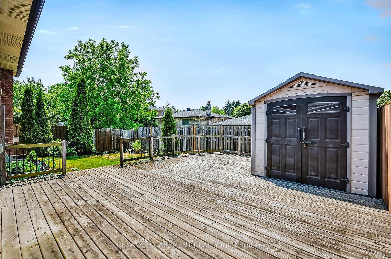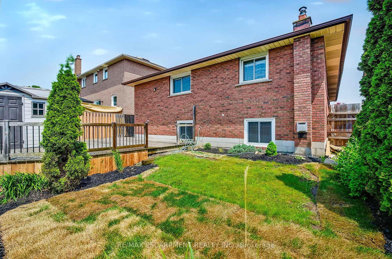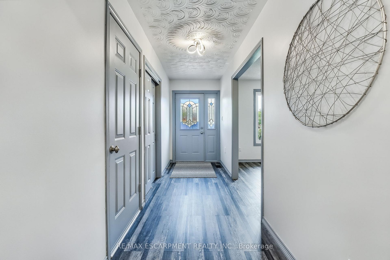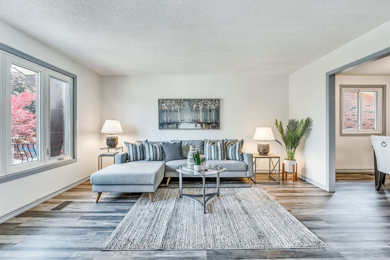$899,000
Available - For Sale
Listing ID: X12219707
Hamilton, Hamilton
| Welcome to 29 Guildwood Drive, a fantastic opportunity for investors or homeowners looking to offset their mortgage. This beautifully renovated three plus one bedroom, three bathroom home is completely turnkey and move-in ready. From the moment you arrive, you will appreciate the interlock driveway with space for four vehicles, a 1.5 car garage and low maintenance landscaping that enhances curb appeal. Inside, a spacious foyer leads into a stunning modern kitchen featuring stainless steel appliances, pot lights, a tile backsplash and ample cabinetry for storage. The kitchen flows into an open-concept dining and living room area, perfect for entertaining family and friends. The main floor offers three generously sized bedrooms including a principal bedroom with ensuite, updated light fixtures, luxury vinyl flooring and renovated baths. One of the standout features of this home is the fully finished lower level, accessible through two separate entrances. This space includes a one-bedroom apartment with a full kitchen, natural gas fireplace/stove and a spacious recreation room or family room. A shared laundry suite connects the upper and lower level while maintaining privacy between units, with lockable entry on both sides. Whether you are looking to live in one unit and rent the other to help with mortgage payments, occupy the entire home or lease both levels for positive cash flow, this property offers exceptional flexibility and value. RSA. |
| Price | $899,000 |
| Taxes: | $5410.00 |
| Occupancy: | Vacant |
| Directions/Cross Streets: | Lincoln Alexander Pkwy to Upper Paradise R to Trevi Rd |
| Rooms: | 9 |
| Bedrooms: | 3 |
| Bedrooms +: | 1 |
| Family Room: | T |
| Basement: | Finished, Full |
| Level/Floor | Room | Length(ft) | Width(ft) | Descriptions | |
| Room 1 | Main | Living Ro | 15.42 | 12 | |
| Room 2 | Main | Dining Ro | 11.41 | 9.58 | |
| Room 3 | Main | Kitchen | 22.4 | 7.61 | |
| Room 4 | Main | Primary B | 14.24 | 12 | |
| Room 5 | Main | Bedroom | 12.92 | 10.17 | |
| Room 6 | Main | Bedroom | 9.32 | 9.32 | |
| Room 7 | Basement | Family Ro | 24.99 | 12.99 | |
| Room 8 | Basement | Kitchen | 14.99 | 10.4 | |
| Room 9 | Basement | Bedroom | 14.56 | 12 |
| Washroom Type | No. of Pieces | Level |
| Washroom Type 1 | 3 | Basement |
| Washroom Type 2 | 3 | Main |
| Washroom Type 3 | 5 | Main |
| Washroom Type 4 | 0 | |
| Washroom Type 5 | 0 | |
| Washroom Type 6 | 3 | Basement |
| Washroom Type 7 | 3 | Main |
| Washroom Type 8 | 5 | Main |
| Washroom Type 9 | 0 | |
| Washroom Type 10 | 0 |
| Total Area: | 0.00 |
| Approximatly Age: | 31-50 |
| Property Type: | Detached |
| Style: | Bungalow-Raised |
| Exterior: | Brick |
| Garage Type: | Attached |
| (Parking/)Drive: | Inside Ent |
| Drive Parking Spaces: | 4 |
| Park #1 | |
| Parking Type: | Inside Ent |
| Park #2 | |
| Parking Type: | Inside Ent |
| Park #3 | |
| Parking Type: | Lane |
| Pool: | None |
| Approximatly Age: | 31-50 |
| Approximatly Square Footage: | 1100-1500 |
| CAC Included: | N |
| Water Included: | N |
| Cabel TV Included: | N |
| Common Elements Included: | N |
| Heat Included: | N |
| Parking Included: | N |
| Condo Tax Included: | N |
| Building Insurance Included: | N |
| Fireplace/Stove: | Y |
| Heat Type: | Forced Air |
| Central Air Conditioning: | Central Air |
| Central Vac: | N |
| Laundry Level: | Syste |
| Ensuite Laundry: | F |
| Sewers: | Sewer |
$
%
Years
This calculator is for demonstration purposes only. Always consult a professional
financial advisor before making personal financial decisions.
| Although the information displayed is believed to be accurate, no warranties or representations are made of any kind. |
| RE/MAX ESCARPMENT REALTY INC. |
|
|

RAJ SHARMA
Sales Representative
Dir:
905 598 8400
Bus:
905 598 8400
Fax:
905 458 1220
| Book Showing | Email a Friend |
Jump To:
At a Glance:
| Type: | Freehold - Detached |
| Area: | Hamilton |
| Municipality: | Hamilton |
| Neighbourhood: | Gurnett |
| Style: | Bungalow-Raised |
| Approximate Age: | 31-50 |
| Tax: | $5,410 |
| Beds: | 3+1 |
| Baths: | 3 |
| Fireplace: | Y |
| Pool: | None |
Payment Calculator:

