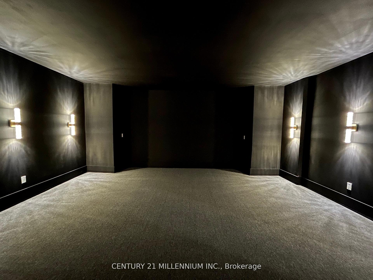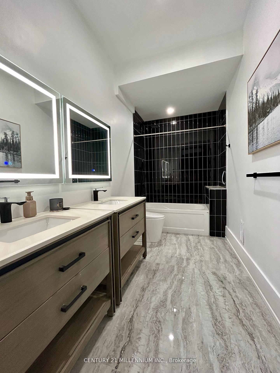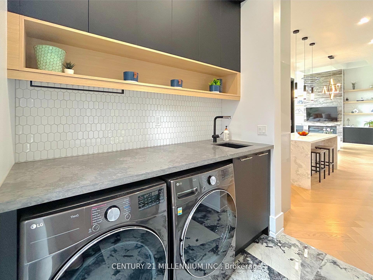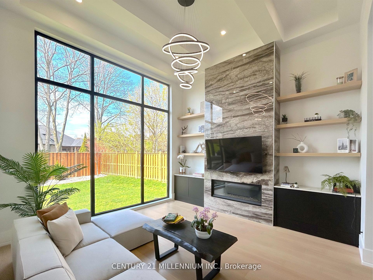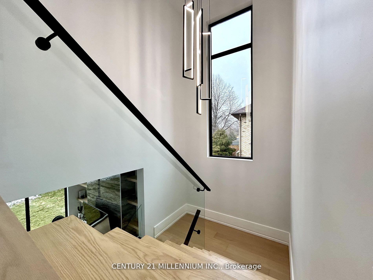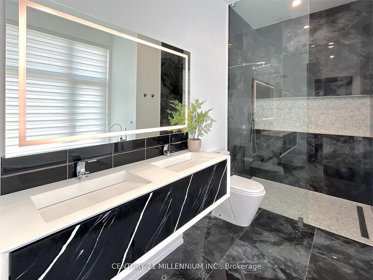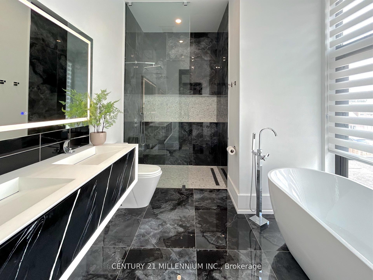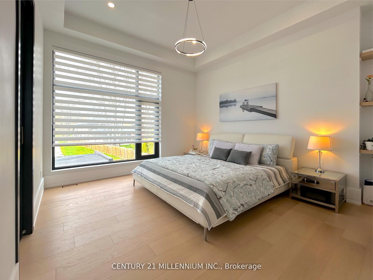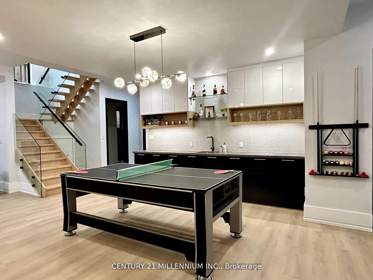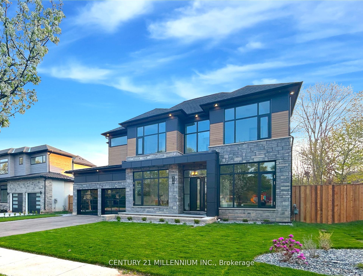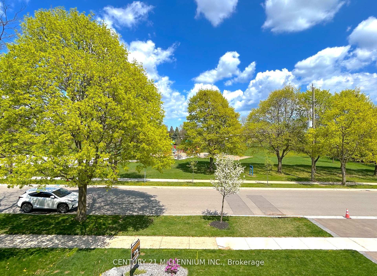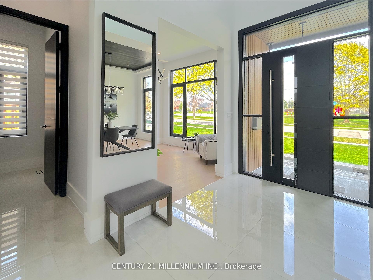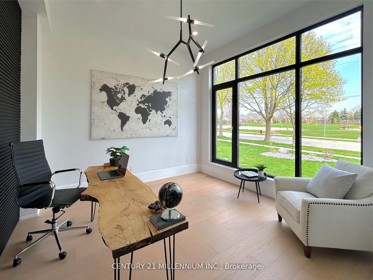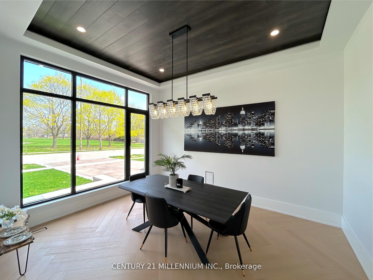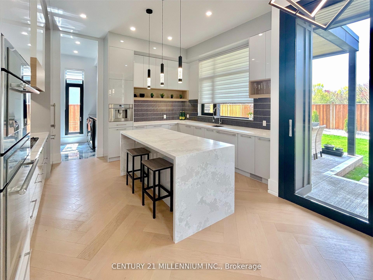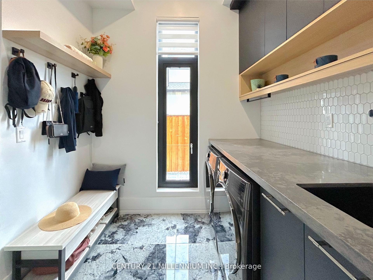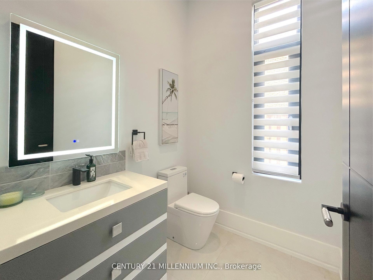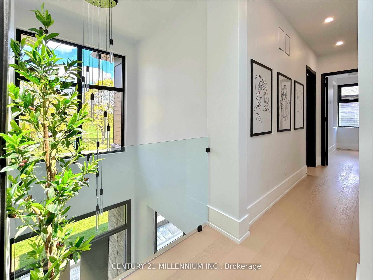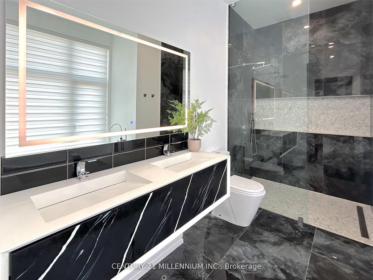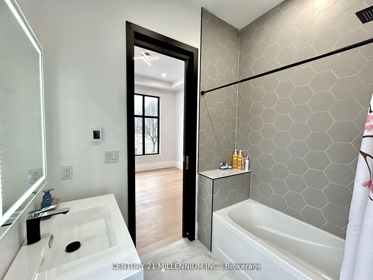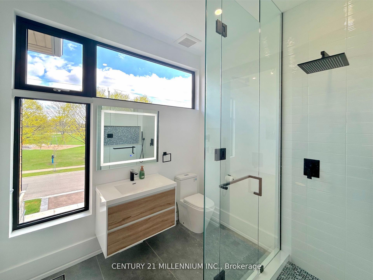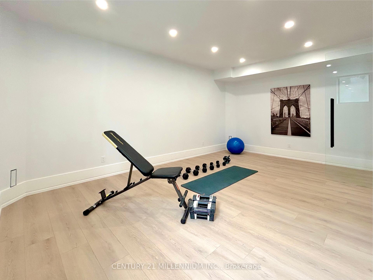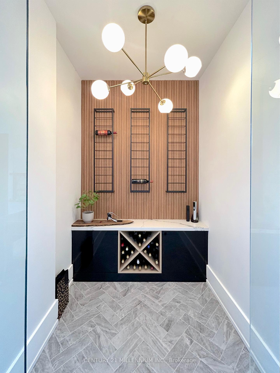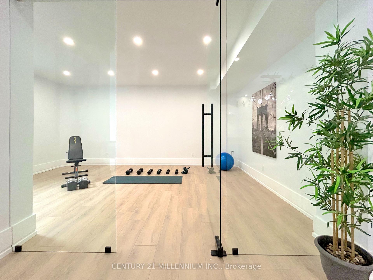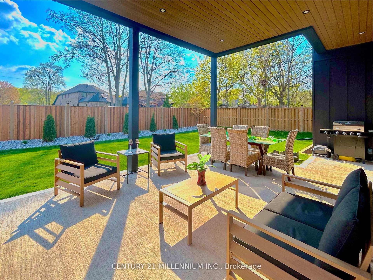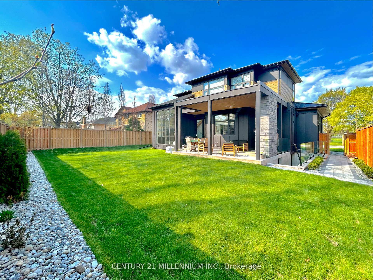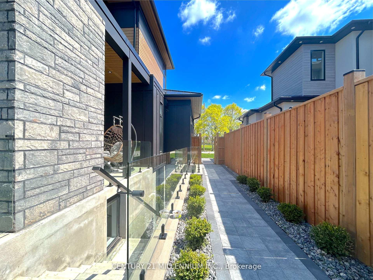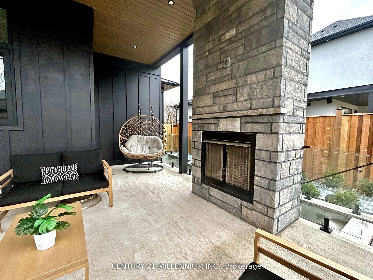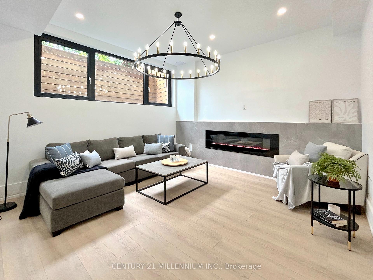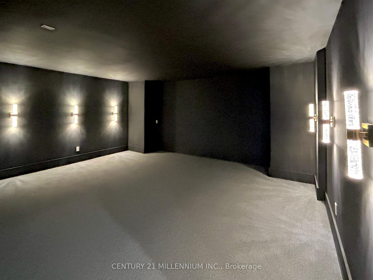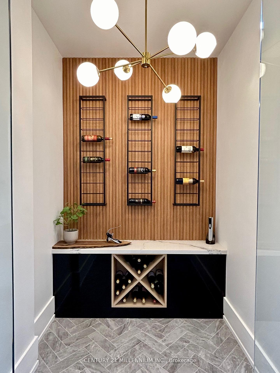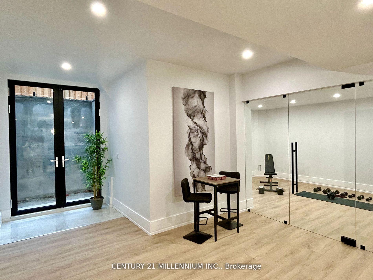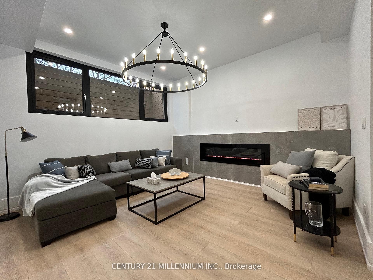$2,998,900
Available - For Sale
Listing ID: W12216429
Burlington, Halton
| While other homes in the area may appear similar at first glance, this residence stands in aclass of its own crafted with superior materials, precise workmanship, and a design philosophy rooted in quality and integrity. Beyond the aesthetics, this home offers a level of finish and functionality rarely found: full 2lb spray foam insulation throughout for energy efficiency and sound control; CAD wiring in all upstairs bedrooms and the office; tempered glass for all windows, doors, and railings; 8+ solid core doors with premium hardware; panelled feature ceilings and walls for visual depth; oversized designer chandeliers; large format tiles & flooring; primary suite with a floating double vanity, soaking tub and curbless glass shower, and programmable heated floors in every bathroom. Custom floor-to-ceiling cabinetry and glass showers are paired with LED and anti-fog mirrors, while built-in Thermador smart appliances, including a built-in coffee system, make the kitchen as intelligent as it is beautiful. Enjoy a walk-out from the kitchen to a stunning 400 sqft covered patio with a fireplace, ideal for alfresco dining and entertaining. Sophisticated tech and lifestyle features include a sunken theatre with plush carpet, a glass-enclosed gym and wine cellar, a large basement bar with a 3-in-1 games table, and multi-point locking systems on key access points for added peace of mind. Professionally landscaped grounds with irrigation and ambient lighting surround the home, enclosed by a privacy fence for quiet luxury. With approximately 5200sqft of total living space, real wood exterior planks and soffits (No Stucco or Vinyl), oversized European-style aluminum windows, 3 fireplaces, and extensive millwork throughout, every inch of this property reflects elevated living, designed for those who expect more. Don't miss out on this extremely rare opportunity to own a home of unparalleled quality in Shoreacres, one of Burlington's most coveted communities. |
| Price | $2,998,900 |
| Taxes: | $3681.80 |
| Occupancy: | Owner |
| Directions/Cross Streets: | Spruce and Shoreacres |
| Rooms: | 10 |
| Rooms +: | 6 |
| Bedrooms: | 4 |
| Bedrooms +: | 1 |
| Family Room: | T |
| Basement: | Finished, Separate Ent |
| Level/Floor | Room | Length(ft) | Width(ft) | Descriptions | |
| Room 1 | Ground | Foyer | 12.37 | 7.18 | Tile Floor |
| Room 2 | Ground | Office | 12.1 | 12 | Hardwood Floor, Picture Window, Panelled |
| Room 3 | Ground | Dining Ro | 14.83 | 12.69 | Hardwood Floor, Picture Window, Panelled |
| Room 4 | Ground | Great Roo | 14.83 | 14.66 | Hardwood Floor, Floor/Ceil Fireplace, Window Floor to Ceil |
| Room 5 | Ground | Kitchen | 14.76 | 20.34 | Hardwood Floor, Centre Island, Overlooks Backyard |
| Room 6 | Ground | Laundry | 7.97 | 7.97 | Tile Floor, Picture Window, W/O To Garage |
| Room 7 | Ground | Pantry | 5.12 | 5.74 | Hardwood Floor, Granite Counters |
| Room 8 | Second | Primary B | 16.79 | 13.68 | Hardwood Floor, Coffered Ceiling(s), Picture Window |
| Room 9 | Second | Bedroom 2 | 16.56 | 13.28 | Hardwood Floor, Coffered Ceiling(s), Picture Window |
| Room 10 | Second | Bedroom 3 | 12.37 | 12.79 | Hardwood Floor, Coffered Ceiling(s), Picture Window |
| Room 11 | Second | Bedroom 4 | 11.25 | 12.82 | Hardwood Floor, Coffered Ceiling(s), Picture Window |
| Room 12 | Basement | Recreatio | 13.45 | 14.33 | Picture Window, Fireplace, Vinyl Floor |
| Room 13 | Basement | Common Ro | 31.95 | 17.68 | Combined w/Game, Wet Bar, Vinyl Floor |
| Room 14 | Basement | Exercise | 19.06 | 18.7 | Window, LED Lighting, Vinyl Floor |
| Room 15 | Basement | Media Roo | 17.91 | 18.73 | Wall Sconce Lighting, Sunken Room, Broadloom |
| Washroom Type | No. of Pieces | Level |
| Washroom Type 1 | 5 | Second |
| Washroom Type 2 | 4 | Second |
| Washroom Type 3 | 3 | Second |
| Washroom Type 4 | 2 | Main |
| Washroom Type 5 | 5 | Lower |
| Washroom Type 6 | 5 | Second |
| Washroom Type 7 | 4 | Second |
| Washroom Type 8 | 3 | Second |
| Washroom Type 9 | 2 | Main |
| Washroom Type 10 | 5 | Lower |
| Total Area: | 0.00 |
| Property Type: | Detached |
| Style: | 2-Storey |
| Exterior: | Wood , Stone |
| Garage Type: | Attached |
| (Parking/)Drive: | Front Yard |
| Drive Parking Spaces: | 4 |
| Park #1 | |
| Parking Type: | Front Yard |
| Park #2 | |
| Parking Type: | Front Yard |
| Pool: | None |
| Approximatly Square Footage: | 2500-3000 |
| Property Features: | Fenced Yard, Lake/Pond |
| CAC Included: | N |
| Water Included: | N |
| Cabel TV Included: | N |
| Common Elements Included: | N |
| Heat Included: | N |
| Parking Included: | N |
| Condo Tax Included: | N |
| Building Insurance Included: | N |
| Fireplace/Stove: | Y |
| Heat Type: | Forced Air |
| Central Air Conditioning: | Central Air |
| Central Vac: | Y |
| Laundry Level: | Syste |
| Ensuite Laundry: | F |
| Sewers: | Sewer |
$
%
Years
This calculator is for demonstration purposes only. Always consult a professional
financial advisor before making personal financial decisions.
| Although the information displayed is believed to be accurate, no warranties or representations are made of any kind. |
| CENTURY 21 MILLENNIUM INC. |
|
|

RAJ SHARMA
Sales Representative
Dir:
905 598 8400
Bus:
905 598 8400
Fax:
905 458 1220
| Book Showing | Email a Friend |
Jump To:
At a Glance:
| Type: | Freehold - Detached |
| Area: | Halton |
| Municipality: | Burlington |
| Neighbourhood: | Shoreacres |
| Style: | 2-Storey |
| Tax: | $3,681.8 |
| Beds: | 4+1 |
| Baths: | 5 |
| Fireplace: | Y |
| Pool: | None |
Payment Calculator:

