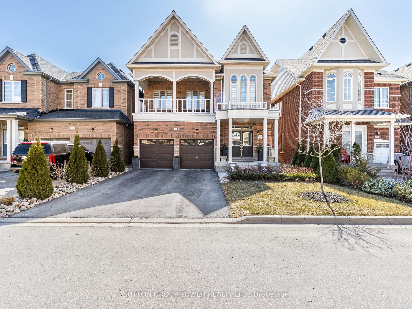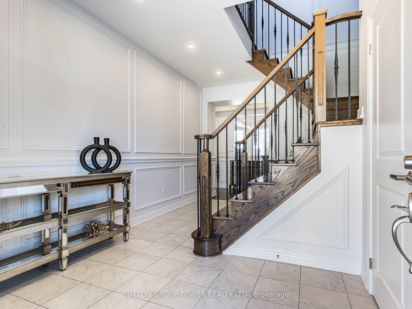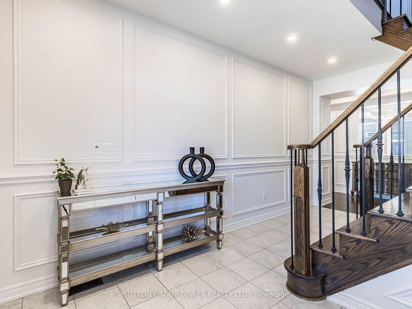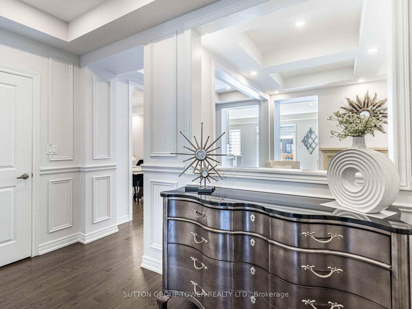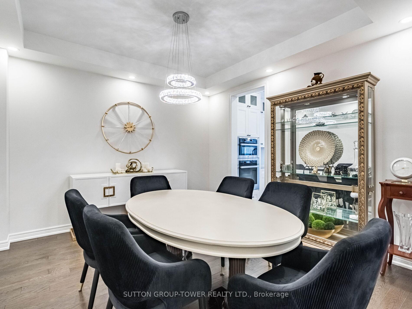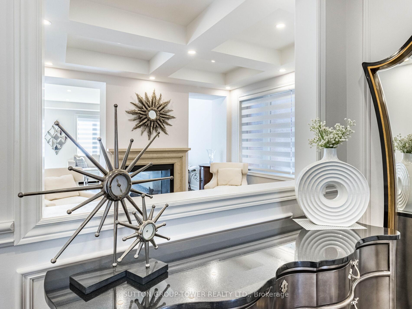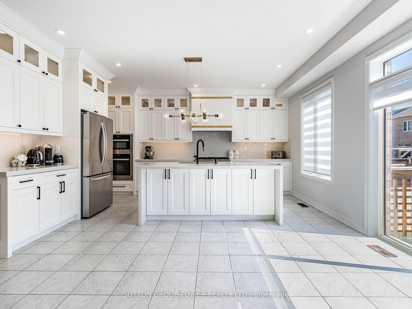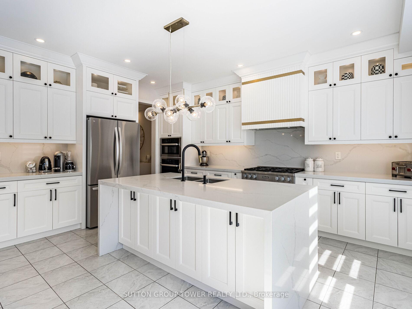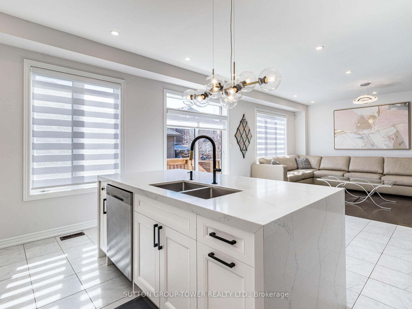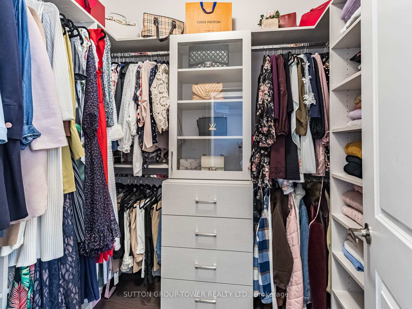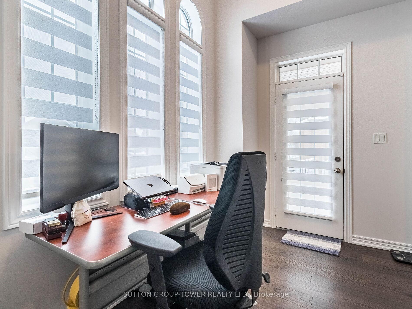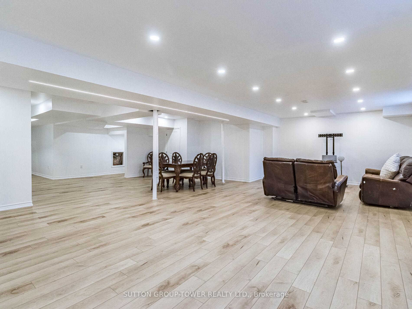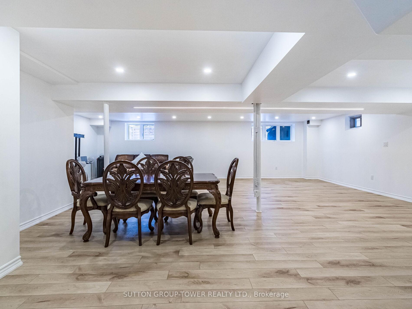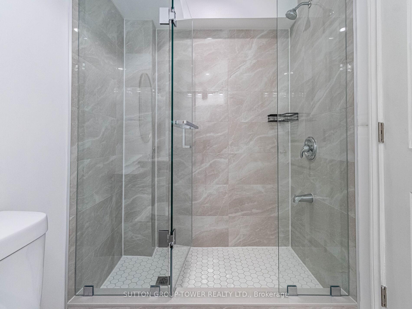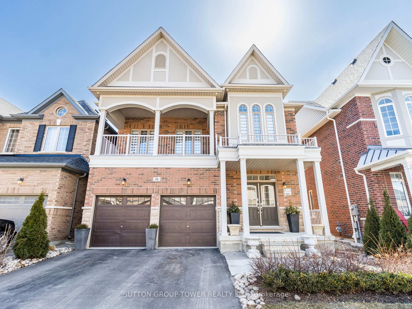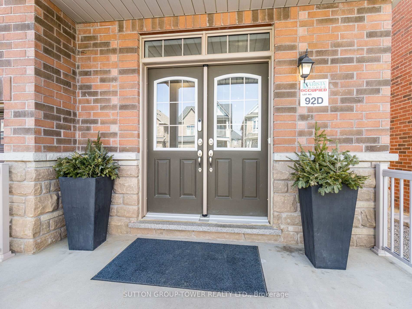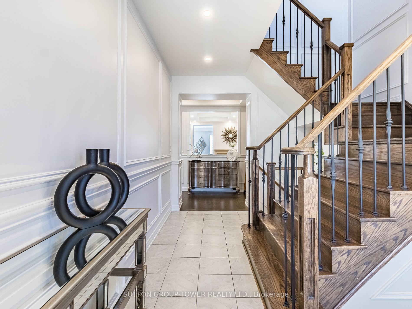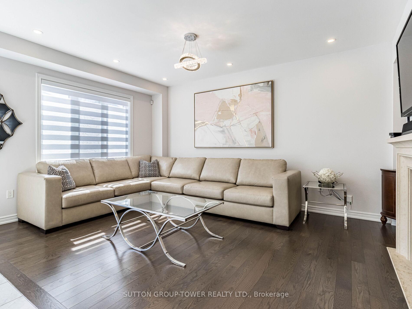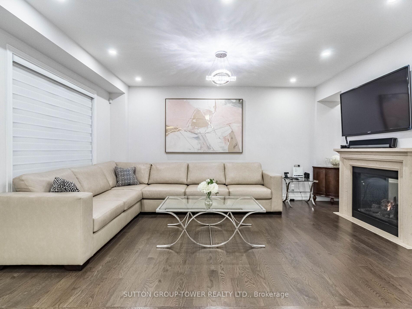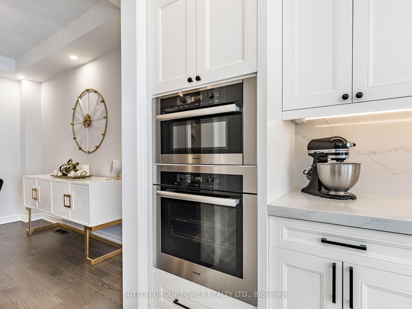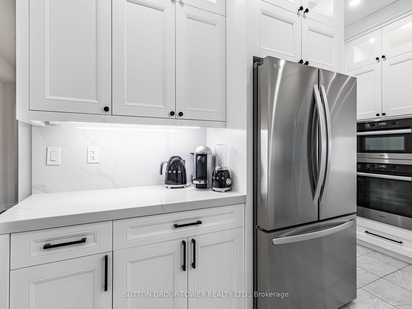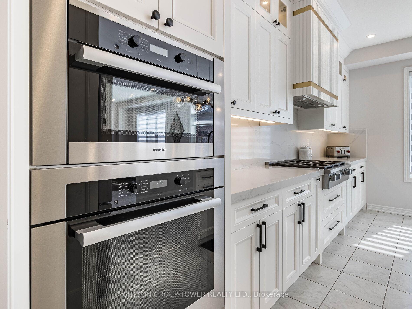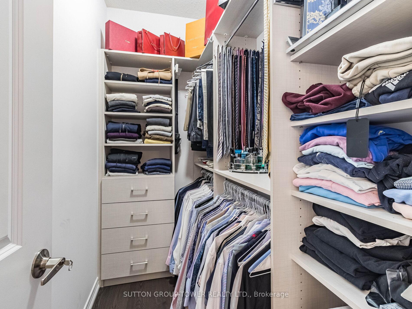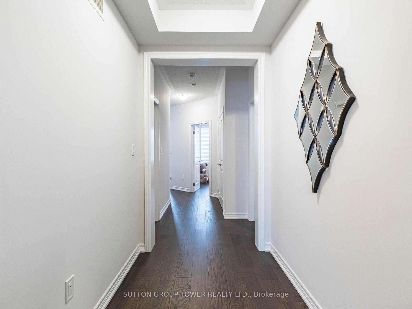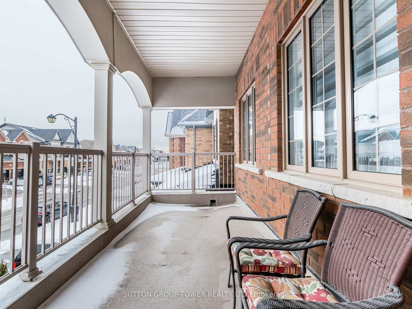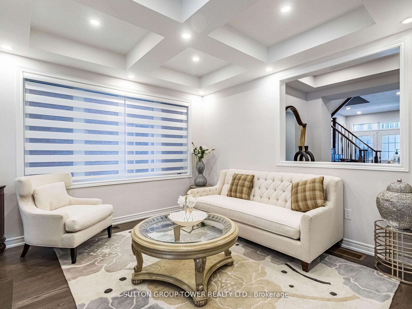$1,849,000
Available - For Sale
Listing ID: N12219477
Vaughan, York
| Reduced To Sell And Welcome To Your Dream Home In The Prestigious Kleinburg! Nestled On A Child-Safe Crescent, This Stunning Detached Residence Boasts Exceptional Curb Appeal With Fully Landscaped Front Yard, A Private Drive, And A Generous 4-Car Driveway With No Sidewalk. Step Inside To Discover Soaring High Ceilings, An Open-Concept Layout Perfect For Entertaining, And Luxurious Finishes Throughout. The Newer Custom Kitchen Is A Chefs Delight, Featuring Gleaming Quartz Counters And Backsplash, A Stylish Waterfall Island, And High-End Stainless Steel Appliances Miele & Asko. Relax In The Family Room By The Cozy Gas Fireplace And Seamlessly Transition To The Private Backyard Oasis. Wide Plank Hardwood Floors Grace Both The Main And Second Levels, Adding Warmth And Elegance. Upstairs, Find 4 Spacious Bedrooms (Potential For 5 With The Loft Area), Including A Primary Suite With A Luxurious 5-Piece Ensuite And Custom Closet Organizers In Every Closet. A Dedicated Office Area With A Walkout Balcony Provides A Perfect Work-From-Home Space. Over $150,000 Has Been Invested In Upgrades, Including Wrought Iron Packets, Custom Lighting, And Exterior Pot Lights On A Timer. With 5 Bathrooms, 4200 Sq Ft Of Total Living Space, Theres Room For Everyone. The Finished Basement, Complete With High Ceilings, A Large Recreation Area, An Additional Bathroom, And Potential For An In-Law Suite With A Separate Entrance, Adds Incredible Value. This Is More Than Just A Home; Its A Lifestyle. Dont Miss The Opportunity To Own This Exceptional Property! *3%* |
| Price | $1,849,000 |
| Taxes: | $7060.12 |
| Occupancy: | Owner |
| Directions/Cross Streets: | Barons Street & Alistair Cres |
| Rooms: | 10 |
| Bedrooms: | 4 |
| Bedrooms +: | 0 |
| Family Room: | T |
| Basement: | Finished |
| Level/Floor | Room | Length(ft) | Width(ft) | Descriptions | |
| Room 1 | Main | Family Ro | 12 | 16.01 | Open Concept, W/O To Deck, Large Window |
| Room 2 | Main | Living Ro | 12 | 11.61 | 2 Way Fireplace, Hardwood Floor |
| Room 3 | Main | Dining Ro | 10 | 12 | Hardwood Floor |
| Room 4 | Main | Kitchen | 10 | 16.01 | Tile Floor, Quartz Counter |
| Room 5 | Second | Primary B | 17.81 | 18.01 | Closet Organizers, His and Hers Closets, 5 Pc Ensuite |
| Room 6 | Second | Bedroom 2 | 16.4 | 12 | Hardwood Floor, Closet Organizers, Semi Ensuite |
| Room 7 | Second | Bedroom 3 | 12 | 10.99 | Hardwood Floor, Closet Organizers, Semi Ensuite |
| Room 8 | Second | Bedroom 4 | 12 | 12 | Hardwood Floor, Closet Organizers, Ensuite Bath |
| Room 9 | Second | Den | 11.81 | 6.99 | Hardwood Floor, W/O To Balcony, Large Window |
| Room 10 | Basement | Recreatio | Vinyl Floor |
| Washroom Type | No. of Pieces | Level |
| Washroom Type 1 | 5 | Second |
| Washroom Type 2 | 3 | Second |
| Washroom Type 3 | 2 | Main |
| Washroom Type 4 | 3 | Basement |
| Washroom Type 5 | 4 | Second |
| Washroom Type 6 | 5 | Second |
| Washroom Type 7 | 3 | Second |
| Washroom Type 8 | 2 | Main |
| Washroom Type 9 | 3 | Basement |
| Washroom Type 10 | 4 | Second |
| Total Area: | 0.00 |
| Approximatly Age: | New |
| Property Type: | Detached |
| Style: | 2-Storey |
| Exterior: | Brick, Stone |
| Garage Type: | Detached |
| (Parking/)Drive: | Private Do |
| Drive Parking Spaces: | 4 |
| Park #1 | |
| Parking Type: | Private Do |
| Park #2 | |
| Parking Type: | Private Do |
| Pool: | None |
| Approximatly Age: | New |
| Approximatly Square Footage: | 3000-3500 |
| CAC Included: | N |
| Water Included: | N |
| Cabel TV Included: | N |
| Common Elements Included: | N |
| Heat Included: | N |
| Parking Included: | N |
| Condo Tax Included: | N |
| Building Insurance Included: | N |
| Fireplace/Stove: | Y |
| Heat Type: | Forced Air |
| Central Air Conditioning: | Central Air |
| Central Vac: | Y |
| Laundry Level: | Syste |
| Ensuite Laundry: | F |
| Sewers: | Sewer |
$
%
Years
This calculator is for demonstration purposes only. Always consult a professional
financial advisor before making personal financial decisions.
| Although the information displayed is believed to be accurate, no warranties or representations are made of any kind. |
| SUTTON GROUP-TOWER REALTY LTD. |
|
|

RAJ SHARMA
Sales Representative
Dir:
905 598 8400
Bus:
905 598 8400
Fax:
905 458 1220
| Book Showing | Email a Friend |
Jump To:
At a Glance:
| Type: | Freehold - Detached |
| Area: | York |
| Municipality: | Vaughan |
| Neighbourhood: | Kleinburg |
| Style: | 2-Storey |
| Approximate Age: | New |
| Tax: | $7,060.12 |
| Beds: | 4 |
| Baths: | 5 |
| Fireplace: | Y |
| Pool: | None |
Payment Calculator:

