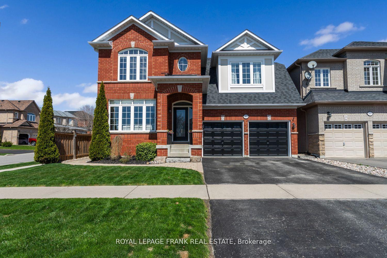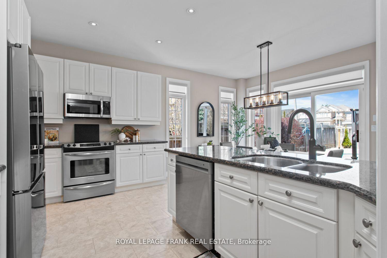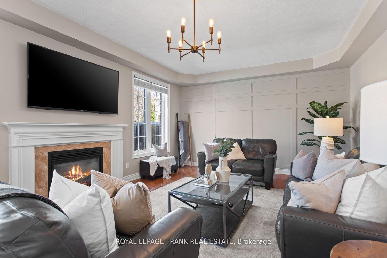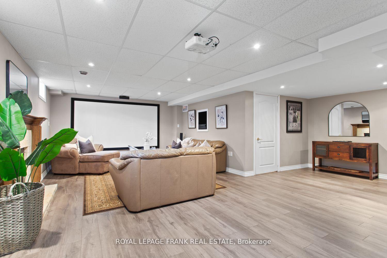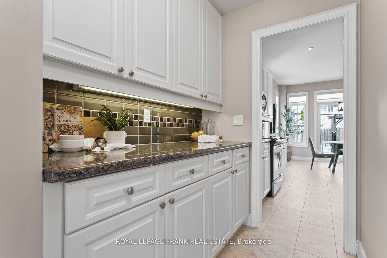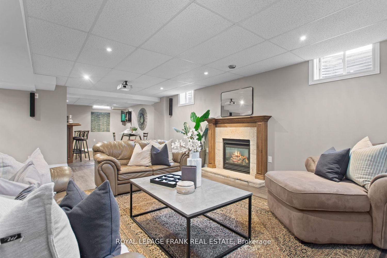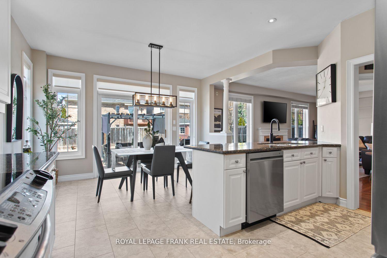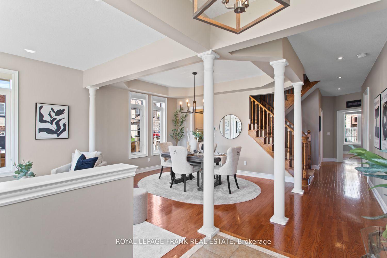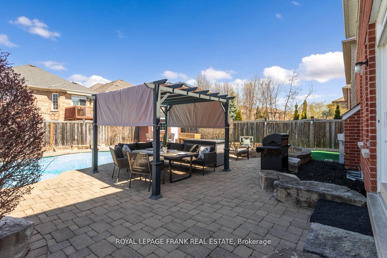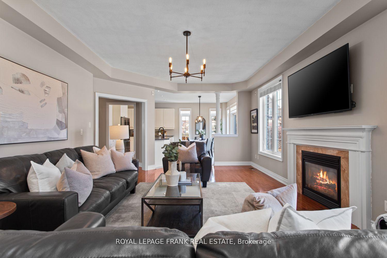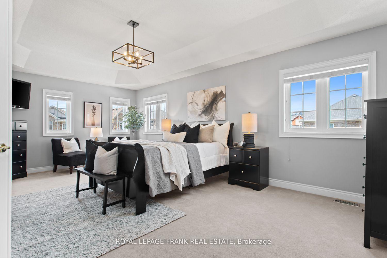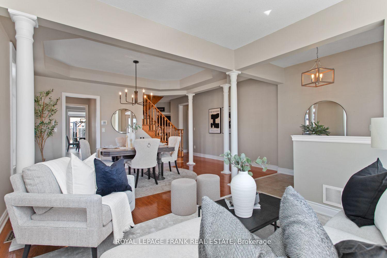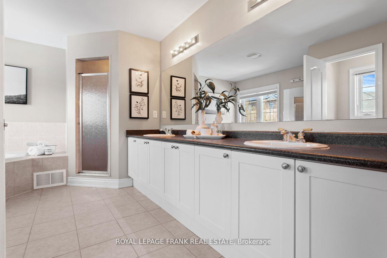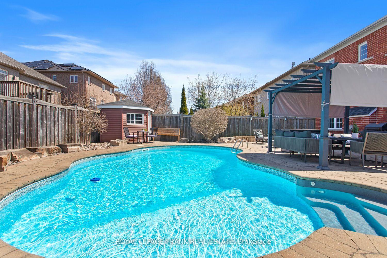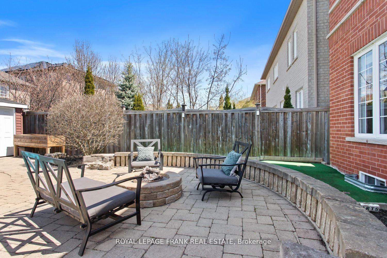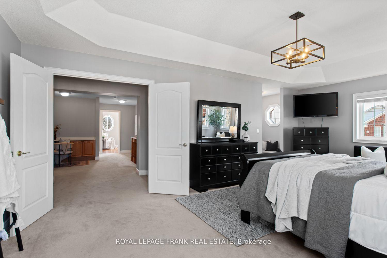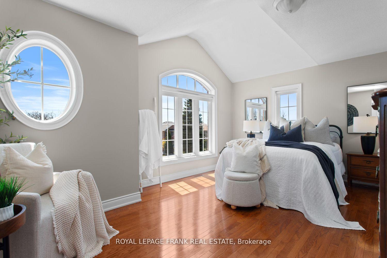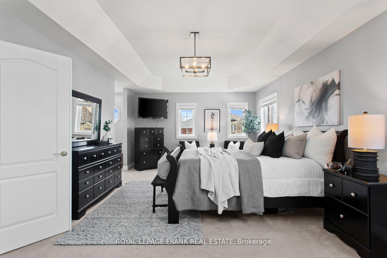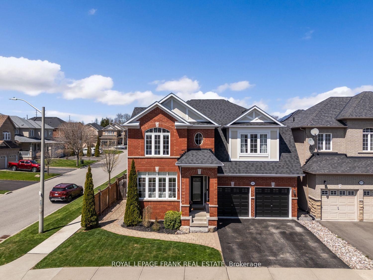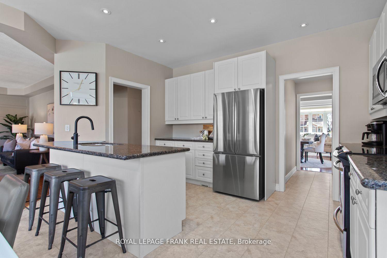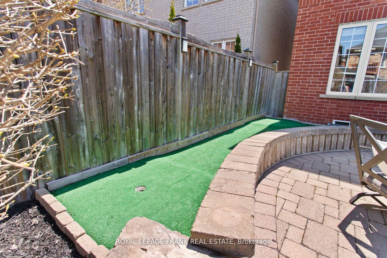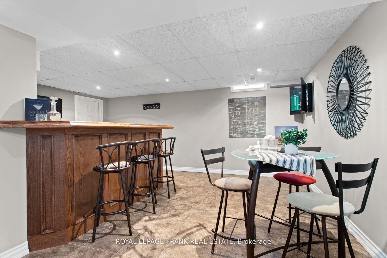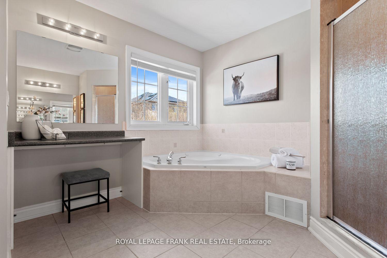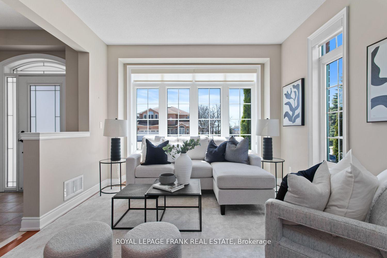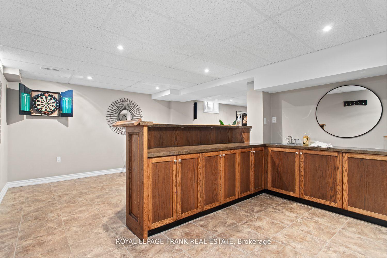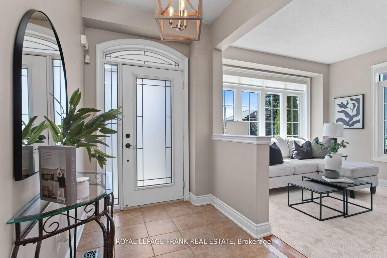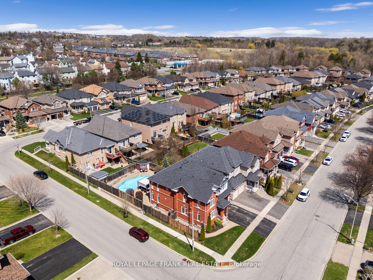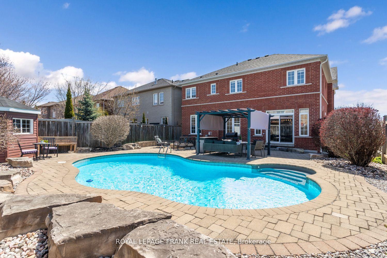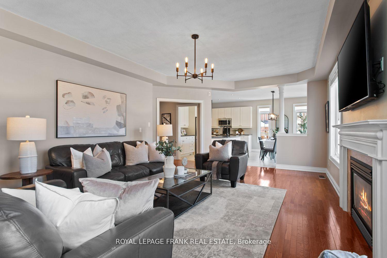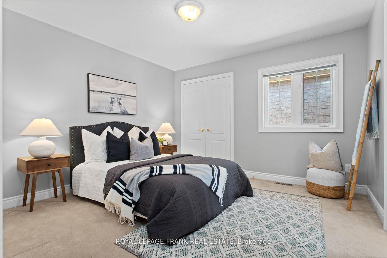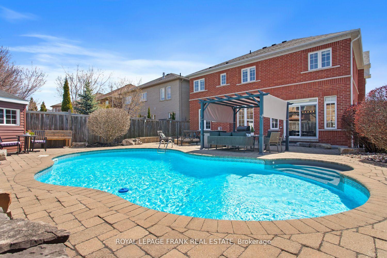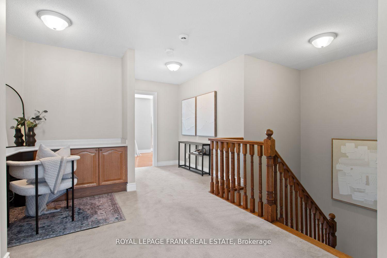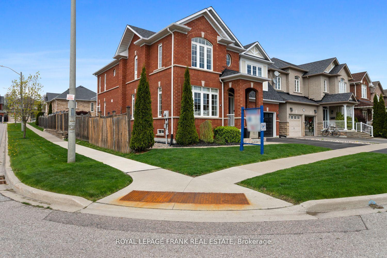$1,124,900
Available - For Sale
Listing ID: E12212043
Oshawa, Durham
| Saturday's Open House CANCELLED! Welcome home to this stunning all-brick Marshal home in North Oshawa. Premium corner lot approx 3100 SQ feet PLUS the finished basement, boasting executive features like 3 second-level full baths and his and hers walk-in closets in the spacious principal bedroom. Entertain in the massive Kitchen with a full butler's pantry, breakfast bar, granite counters, and a central vac you can sweep right into! Vacation in your own backyard oasis with the inground pool and putting green. Or just relax in the professionally finished basement theatre room, full wet bar, and 5th bedroom. Abundant natural light from the extra windows! Just steps to the dog park and transit, easy 401 and 407 access. Offers Anytime! |
| Price | $1,124,900 |
| Taxes: | $8175.00 |
| Occupancy: | Owner |
| Directions/Cross Streets: | Copperfield & Harmony |
| Rooms: | 13 |
| Rooms +: | 3 |
| Bedrooms: | 4 |
| Bedrooms +: | 1 |
| Family Room: | T |
| Basement: | Finished |
| Level/Floor | Room | Length(ft) | Width(ft) | Descriptions | |
| Room 1 | Main | Living Ro | 11.12 | 8.79 | Hardwood Floor, Bay Window |
| Room 2 | Main | Kitchen | 13.91 | 26.04 | Granite Counters, W/O To Patio, Eat-in Kitchen |
| Room 3 | Main | Family Ro | 21.06 | 14.89 | Fireplace, Hardwood Floor, Window |
| Room 4 | Main | Dining Ro | 17.81 | 10.5 | Hardwood Floor, Window, Pass Through |
| Room 5 | Main | Laundry | 10.59 | 8.53 | W/O To Garage, Closet, Tile Floor |
| Room 6 | Upper | Primary B | 21.62 | 19.09 | 5 Pc Ensuite, His and Hers Closets, Double Doors |
| Room 7 | Upper | Bedroom 2 | 12.1 | 12.23 | Semi Ensuite, Window, Closet Organizers |
| Room 8 | Upper | Bedroom 3 | 18.66 | 13.42 | Semi Ensuite, Window, Closet |
| Room 9 | Upper | Bedroom 4 | 17.38 | 12.1 | 4 Pc Ensuite, Large Window, Hardwood Floor |
| Room 10 | Lower | Media Roo | 21.98 | 33.03 | Fireplace, Laminate, Window |
| Room 11 | Lower | Den | 13.91 | 18.53 | Wet Bar, Tile Floor |
| Room 12 | Lower | Bedroom 5 | 16.66 | 13.87 | Laminate |
| Washroom Type | No. of Pieces | Level |
| Washroom Type 1 | 2 | Main |
| Washroom Type 2 | 5 | Upper |
| Washroom Type 3 | 4 | Upper |
| Washroom Type 4 | 4 | Upper |
| Washroom Type 5 | 0 | |
| Washroom Type 6 | 2 | Main |
| Washroom Type 7 | 5 | Upper |
| Washroom Type 8 | 4 | Upper |
| Washroom Type 9 | 4 | Upper |
| Washroom Type 10 | 0 |
| Total Area: | 0.00 |
| Property Type: | Detached |
| Style: | 2-Storey |
| Exterior: | Brick |
| Garage Type: | Attached |
| (Parking/)Drive: | Private |
| Drive Parking Spaces: | 2 |
| Park #1 | |
| Parking Type: | Private |
| Park #2 | |
| Parking Type: | Private |
| Pool: | Inground |
| Other Structures: | Other |
| Approximatly Square Footage: | 3000-3500 |
| Property Features: | Fenced Yard, Library |
| CAC Included: | N |
| Water Included: | N |
| Cabel TV Included: | N |
| Common Elements Included: | N |
| Heat Included: | N |
| Parking Included: | N |
| Condo Tax Included: | N |
| Building Insurance Included: | N |
| Fireplace/Stove: | Y |
| Heat Type: | Forced Air |
| Central Air Conditioning: | Central Air |
| Central Vac: | N |
| Laundry Level: | Syste |
| Ensuite Laundry: | F |
| Sewers: | Sewer |
$
%
Years
This calculator is for demonstration purposes only. Always consult a professional
financial advisor before making personal financial decisions.
| Although the information displayed is believed to be accurate, no warranties or representations are made of any kind. |
| ROYAL LEPAGE FRANK REAL ESTATE |
|
|

RAJ SHARMA
Sales Representative
Dir:
905 598 8400
Bus:
905 598 8400
Fax:
905 458 1220
| Virtual Tour | Book Showing | Email a Friend |
Jump To:
At a Glance:
| Type: | Freehold - Detached |
| Area: | Durham |
| Municipality: | Oshawa |
| Neighbourhood: | Eastdale |
| Style: | 2-Storey |
| Tax: | $8,175 |
| Beds: | 4+1 |
| Baths: | 4 |
| Fireplace: | Y |
| Pool: | Inground |
Payment Calculator:

