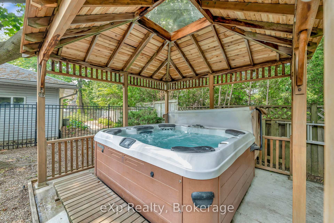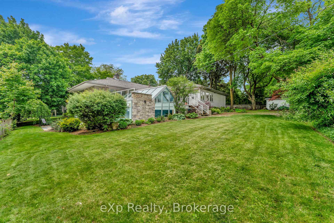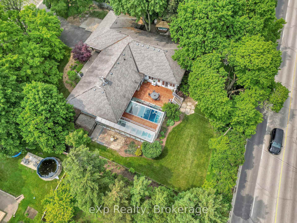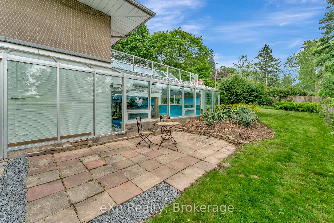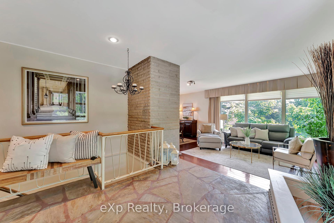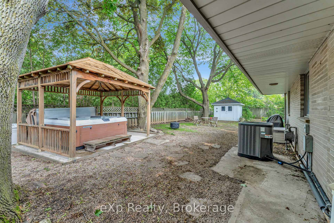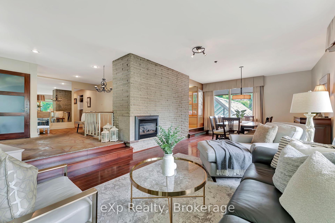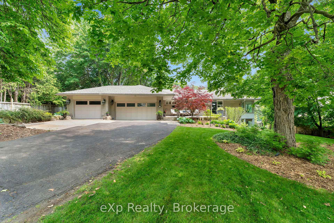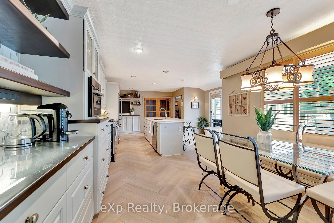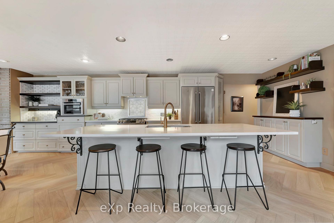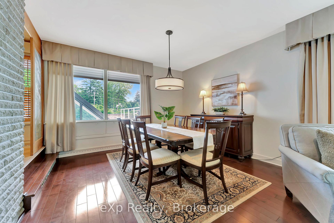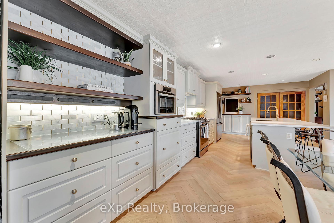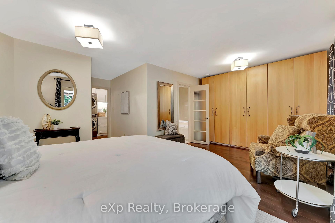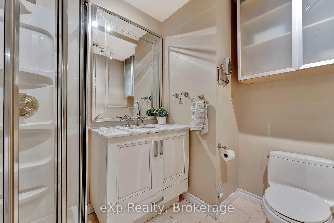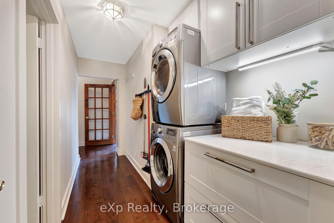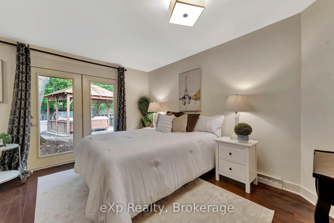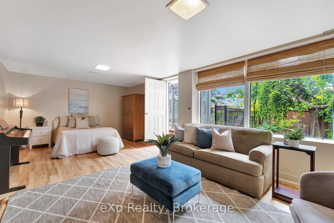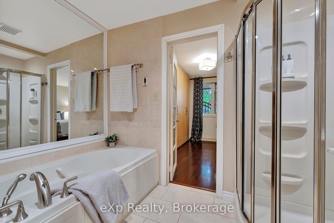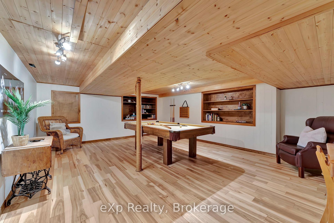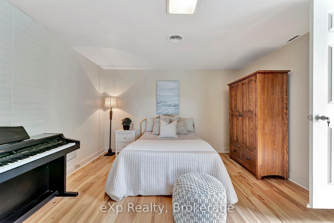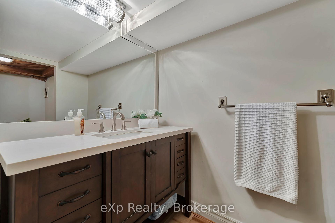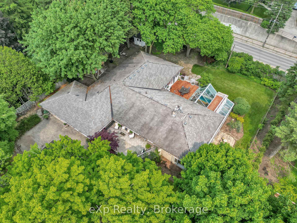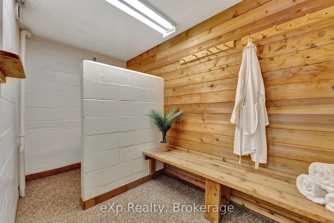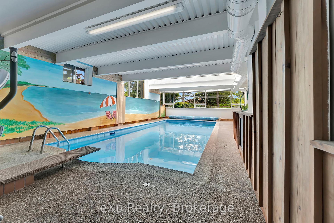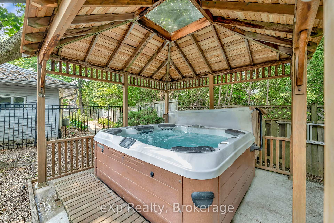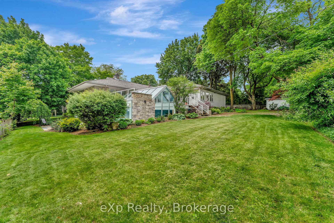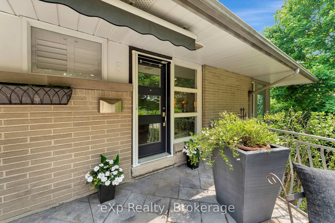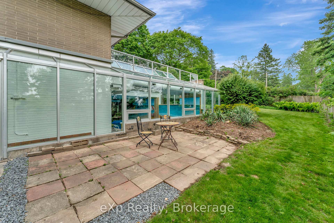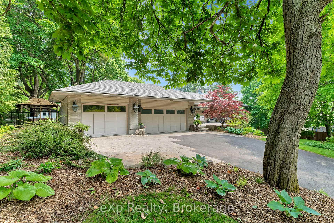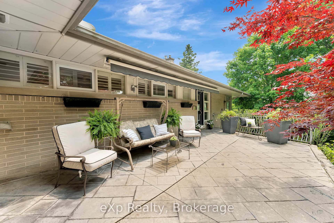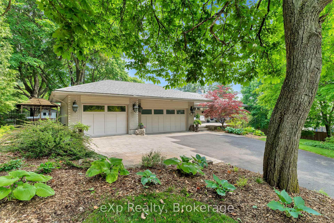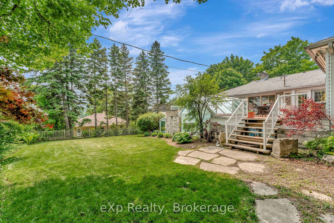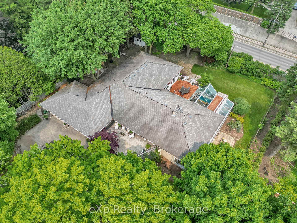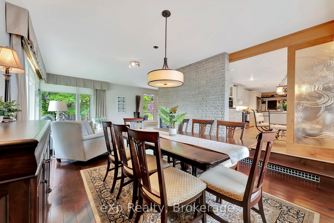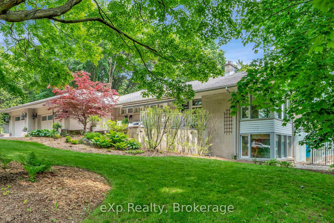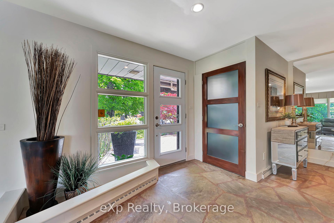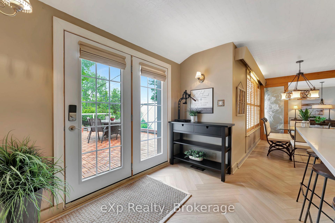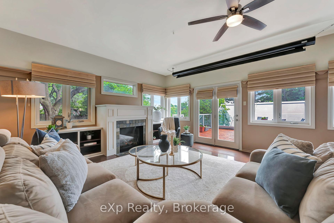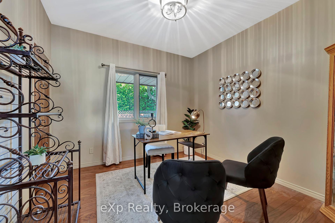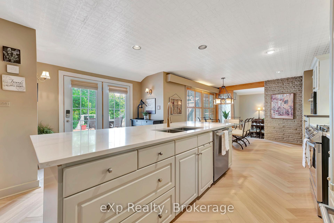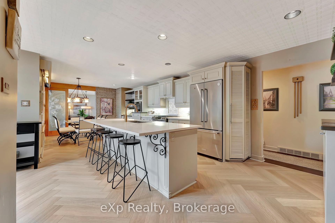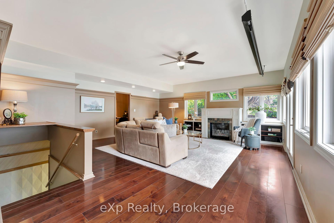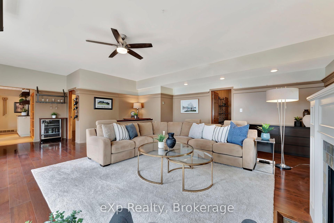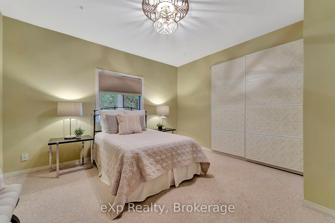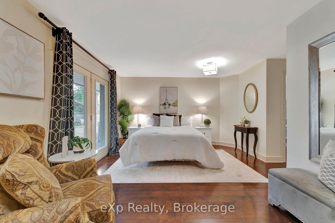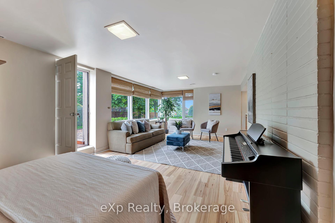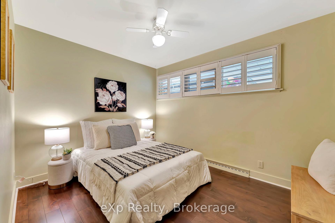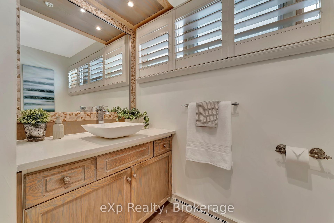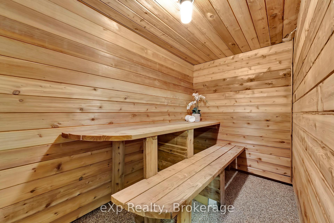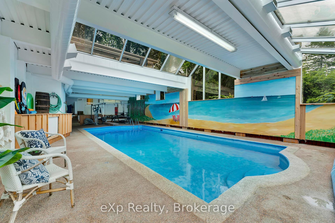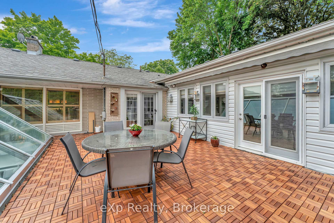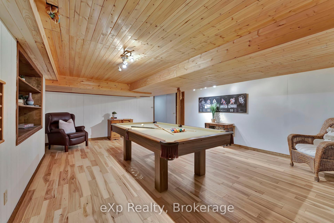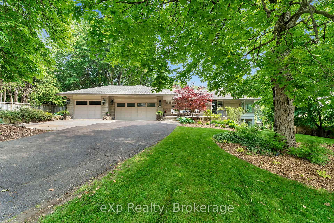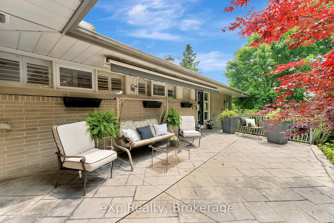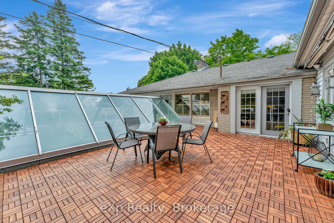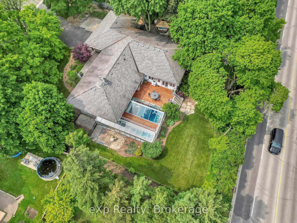$1,895,000
Available - For Sale
Listing ID: X12209595
Guelph, Wellington
| One of the most UNIQUE homes in Guelph! This one of a kind bungalow sits on a beautifully landscaped 120 ft. x 162 ft. hillside lot that accommodates a walk-out basement AND an indoor pool for use all year round. This 5 bed, 4 bath (plus a shower in the change room right by the pool) home truly is a wonderful place for your family located in an established and walkable neighbourhood. And with a 3-car garage and along driveway, you'll have all the space you could need! All summer long you get to enjoy and gaze out on this beautiful spot from an inviting front porch. The home opens up at the back to an extra large patio that has ample room for entertaining and enjoying the summertime. Inside, you'll find a large family room with french doors opening up to the deck. The kitchen is a chefs dream, with abundant counter space, lots of natural light, and high end appliances. Off the kitchen is a sunken open dining room and living room where you'll get a great vantage of the tree-filled neighbourhood. There is plenty of space for playing in the downstairs rec room that features a billiards table. The swimming pool area is complete with an indoor sauna, changeroom, and a home gym; off the master bedroom you have an outdoor hot tub steps away. All of this makes for a truly special home ready to be loved and enjoyed by your family! |
| Price | $1,895,000 |
| Taxes: | $13278.15 |
| Assessment Year: | 2025 |
| Occupancy: | Vacant |
| Directions/Cross Streets: | Callander Dr. |
| Rooms: | 25 |
| Bedrooms: | 5 |
| Bedrooms +: | 0 |
| Family Room: | T |
| Basement: | Walk-Out, Separate Ent |
| Level/Floor | Room | Length(ft) | Width(ft) | Descriptions | |
| Room 1 | Ground | Foyer | 15.74 | 15.42 | Walk-In Closet(s) |
| Room 2 | Ground | Living Ro | 11.32 | 13.84 | Fireplace, Hardwood Floor |
| Room 3 | Ground | Dining Ro | 11.32 | 12.07 | Hardwood Floor |
| Room 4 | Ground | Kitchen | 27.06 | 16.5 | French Doors, Pantry, Walk-Out |
| Room 5 | Ground | Family Ro | 19.25 | 26.17 | Fireplace, Hardwood Floor |
| Room 6 | Ground | Bedroom | 11.32 | 9.84 | Hardwood Floor |
| Room 7 | Ground | Bedroom | 13.25 | 13.42 | |
| Room 8 | Ground | Laundry | 6.26 | 12.5 | Hardwood Floor |
| Room 9 | Ground | Primary B | 18.76 | 17.32 | French Doors, Walk-In Closet(s) |
| Room 10 | Ground | Bathroom | 8.43 | 10.5 | 4 Pc Ensuite, Tile Floor |
| Room 11 | Ground | Bedroom | 12.17 | 9.41 | California Shutters, Hardwood Floor |
| Room 12 | Ground | Bathroom | 8.43 | 10.66 | 3 Pc Bath, Tile Floor |
| Room 13 | Lower | Sitting | 14.01 | 14.4 | Fireplace, Hardwood Floor, Wet Bar |
| Room 14 | Lower | Bedroom | 10.76 | 11.41 | Hardwood Floor, Side Door |
| Room 15 | Basement | Bathroom | 11.51 | 8.76 | 3 Pc Bath |
| Washroom Type | No. of Pieces | Level |
| Washroom Type 1 | 4 | |
| Washroom Type 2 | 3 | |
| Washroom Type 3 | 2 | |
| Washroom Type 4 | 1 | |
| Washroom Type 5 | 0 | |
| Washroom Type 6 | 4 | |
| Washroom Type 7 | 3 | |
| Washroom Type 8 | 2 | |
| Washroom Type 9 | 1 | |
| Washroom Type 10 | 0 |
| Total Area: | 0.00 |
| Property Type: | Detached |
| Style: | Bungalow |
| Exterior: | Brick, Vinyl Siding |
| Garage Type: | Attached |
| (Parking/)Drive: | Private Do |
| Drive Parking Spaces: | 7 |
| Park #1 | |
| Parking Type: | Private Do |
| Park #2 | |
| Parking Type: | Private Do |
| Pool: | Inground |
| Other Structures: | Shed |
| Approximatly Square Footage: | 2500-3000 |
| Property Features: | Library, Rec./Commun.Centre |
| CAC Included: | N |
| Water Included: | N |
| Cabel TV Included: | N |
| Common Elements Included: | N |
| Heat Included: | N |
| Parking Included: | N |
| Condo Tax Included: | N |
| Building Insurance Included: | N |
| Fireplace/Stove: | Y |
| Heat Type: | Forced Air |
| Central Air Conditioning: | Central Air |
| Central Vac: | N |
| Laundry Level: | Syste |
| Ensuite Laundry: | F |
| Elevator Lift: | False |
| Sewers: | Sewer |
$
%
Years
This calculator is for demonstration purposes only. Always consult a professional
financial advisor before making personal financial decisions.
| Although the information displayed is believed to be accurate, no warranties or representations are made of any kind. |
| eXp Realty |
|
|

RAJ SHARMA
Sales Representative
Dir:
905 598 8400
Bus:
905 598 8400
Fax:
905 458 1220
| Book Showing | Email a Friend |
Jump To:
At a Glance:
| Type: | Freehold - Detached |
| Area: | Wellington |
| Municipality: | Guelph |
| Neighbourhood: | General Hospital |
| Style: | Bungalow |
| Tax: | $13,278.15 |
| Beds: | 5 |
| Baths: | 5 |
| Fireplace: | Y |
| Pool: | Inground |
Payment Calculator:

