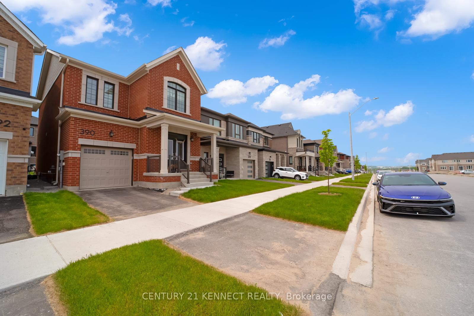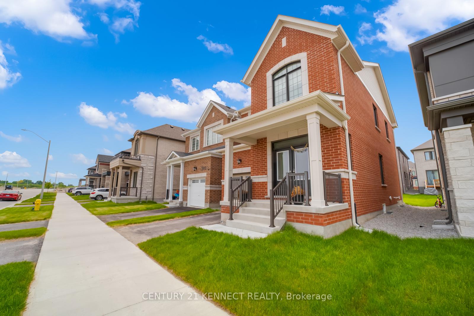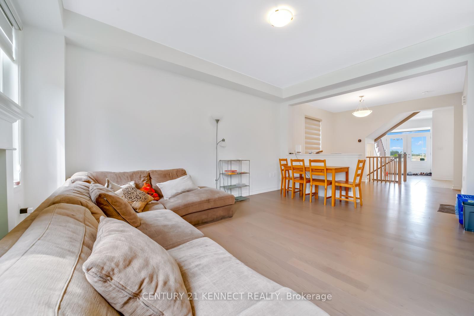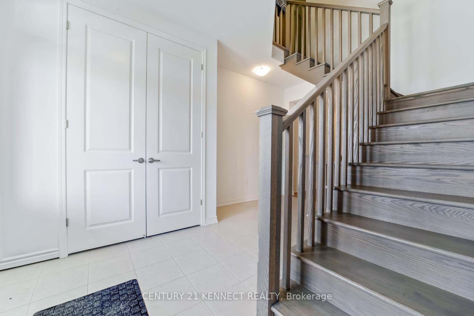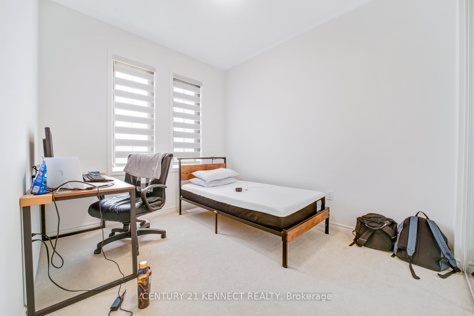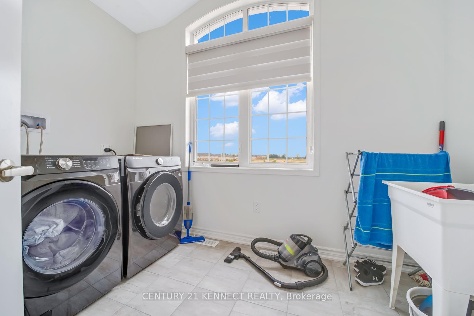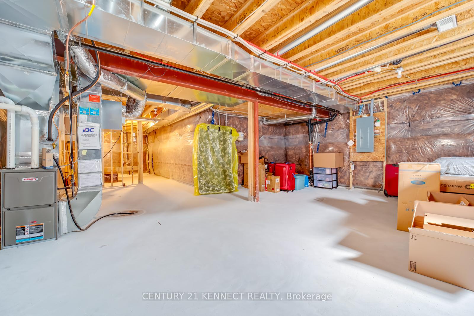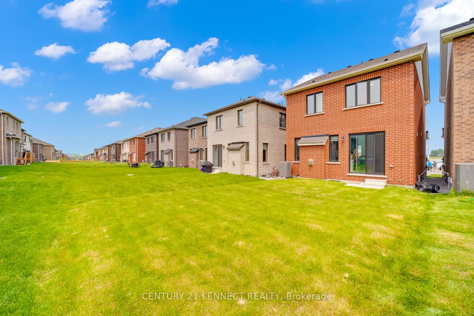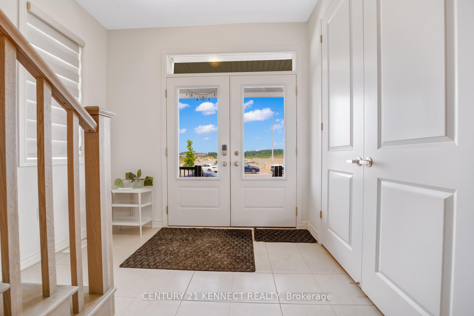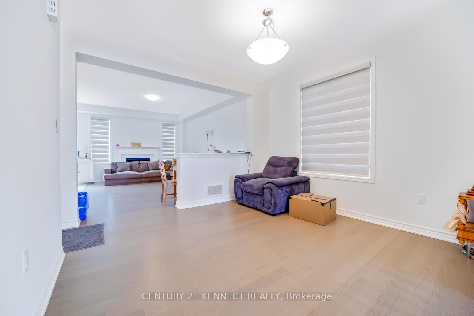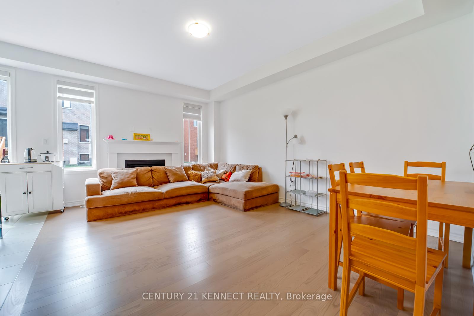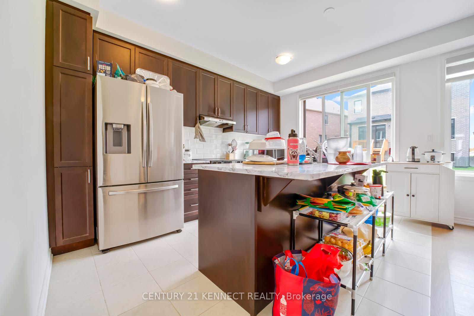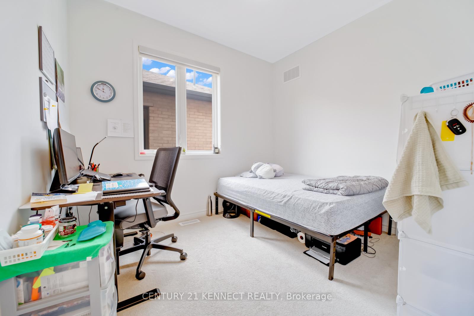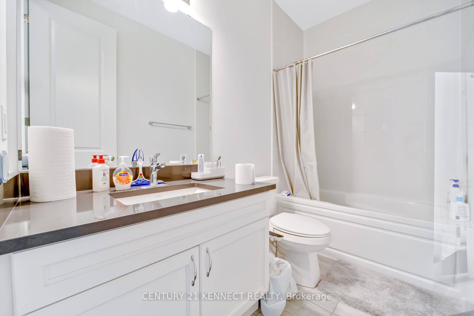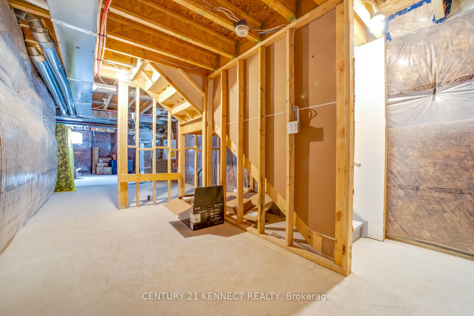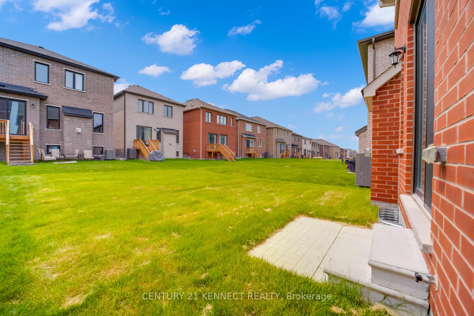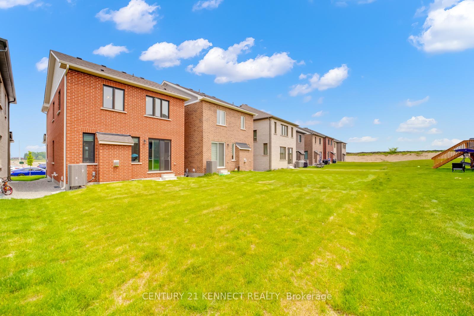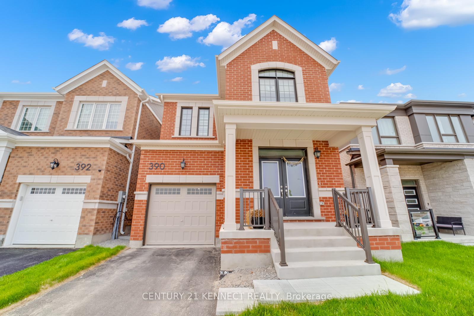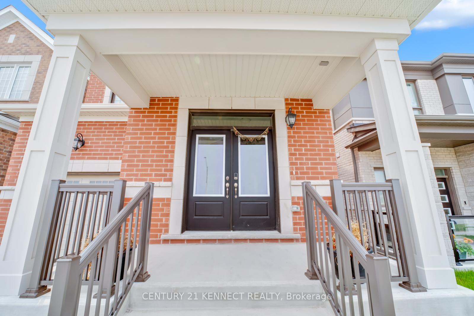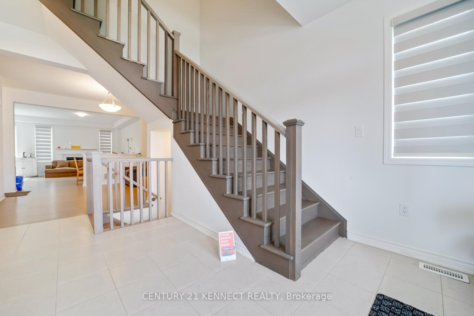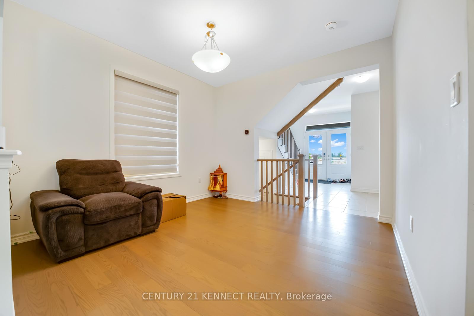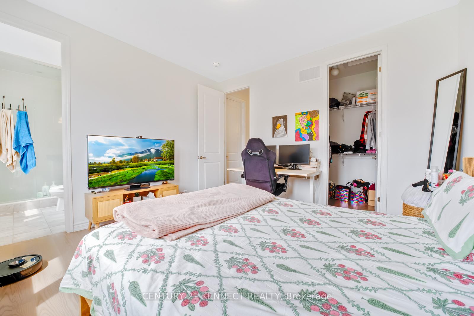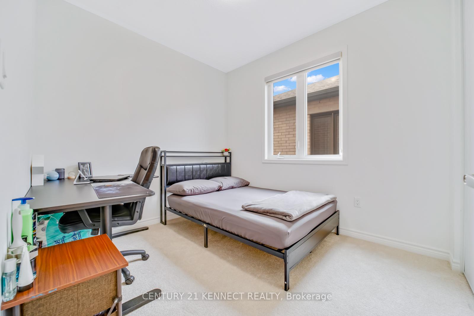$899,000
Available - For Sale
Listing ID: S12219273
Barrie, Simcoe
| Discover the perfect blend of luxury, comfort, and convenience at 390 Madelaine Dr. This beautifully built 4-bedroom, 3-bathroom home by Mattamy Homes (2024) offers over 2,300 sq ft of thoughtfully designed living space for the modern family. A welcoming double-door entry opens into a sunlit, open-concept main floor featuring 9' ceilings, hardwood floors, pot lights, and a classic oak staircase. The chef's kitchen stands out with a quartz island, marble backsplash, and stainless steel appliances perfect for gatherings or everyday comfort. Upstairs, the primary suite impresses with a walk-in closet and a serene 5-piece ensuite, while spacious bedrooms and a second-floor laundry add practicality. California shutters, an unfinished basement with in-law potential, and parking for 3 vehicles complete the package. Situated minutes from highways, parks, top schools, and shopping, this home checks every box for upscale, convenient living. |
| Price | $899,000 |
| Taxes: | $1270.58 |
| Occupancy: | Tenant |
| Directions/Cross Streets: | Gemini Dr/Madelaine Dr |
| Rooms: | 5 |
| Bedrooms: | 4 |
| Bedrooms +: | 0 |
| Family Room: | T |
| Basement: | Unfinished |
| Level/Floor | Room | Length(ft) | Width(ft) | Descriptions | |
| Room 1 | Main | Kitchen | 10.1 | 13.09 | Breakfast Bar, Backsplash |
| Room 2 | Main | Living Ro | 11.12 | 16.3 | |
| Room 3 | Main | Dining Ro | 11.51 | 11.18 | |
| Room 4 | Second | Primary B | 12.79 | 12 | |
| Room 5 | Second | Bedroom 2 | 8.99 | 10.2 | |
| Room 6 | Second | Bedroom 3 | 8.99 | 10.2 | |
| Room 7 | Second | Bedroom 4 | 8.99 | 10.59 | |
| Room 8 | Second | Laundry | 5.84 | 7.97 |
| Washroom Type | No. of Pieces | Level |
| Washroom Type 1 | 2 | Main |
| Washroom Type 2 | 4 | Second |
| Washroom Type 3 | 3 | Second |
| Washroom Type 4 | 0 | |
| Washroom Type 5 | 0 | |
| Washroom Type 6 | 2 | Main |
| Washroom Type 7 | 4 | Second |
| Washroom Type 8 | 3 | Second |
| Washroom Type 9 | 0 | |
| Washroom Type 10 | 0 |
| Total Area: | 0.00 |
| Approximatly Age: | 0-5 |
| Property Type: | Detached |
| Style: | 2-Storey |
| Exterior: | Brick |
| Garage Type: | Attached |
| (Parking/)Drive: | Available |
| Drive Parking Spaces: | 1 |
| Park #1 | |
| Parking Type: | Available |
| Park #2 | |
| Parking Type: | Available |
| Pool: | None |
| Approximatly Age: | 0-5 |
| Approximatly Square Footage: | 1500-2000 |
| Property Features: | Golf, Park |
| CAC Included: | N |
| Water Included: | N |
| Cabel TV Included: | N |
| Common Elements Included: | N |
| Heat Included: | N |
| Parking Included: | N |
| Condo Tax Included: | N |
| Building Insurance Included: | N |
| Fireplace/Stove: | Y |
| Heat Type: | Forced Air |
| Central Air Conditioning: | Central Air |
| Central Vac: | N |
| Laundry Level: | Syste |
| Ensuite Laundry: | F |
| Sewers: | Sewer |
$
%
Years
This calculator is for demonstration purposes only. Always consult a professional
financial advisor before making personal financial decisions.
| Although the information displayed is believed to be accurate, no warranties or representations are made of any kind. |
| CENTURY 21 KENNECT REALTY |
|
|

RAJ SHARMA
Sales Representative
Dir:
905 598 8400
Bus:
905 598 8400
Fax:
905 458 1220
| Book Showing | Email a Friend |
Jump To:
At a Glance:
| Type: | Freehold - Detached |
| Area: | Simcoe |
| Municipality: | Barrie |
| Neighbourhood: | Rural Barrie Southeast |
| Style: | 2-Storey |
| Approximate Age: | 0-5 |
| Tax: | $1,270.58 |
| Beds: | 4 |
| Baths: | 3 |
| Fireplace: | Y |
| Pool: | None |
Payment Calculator:

