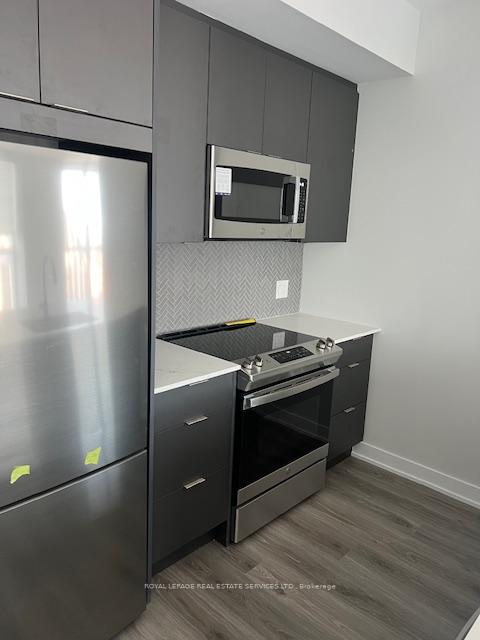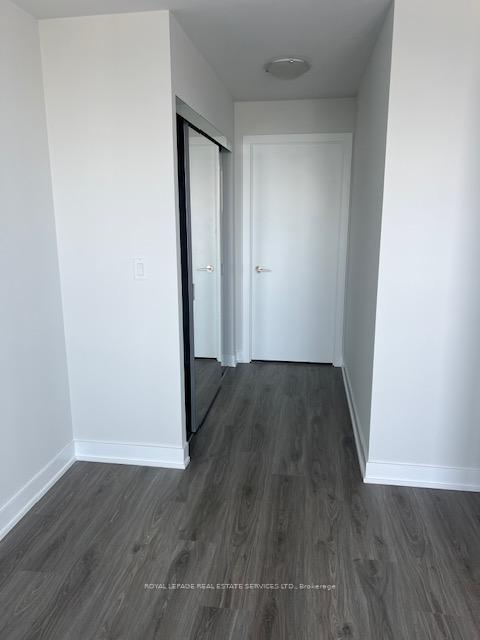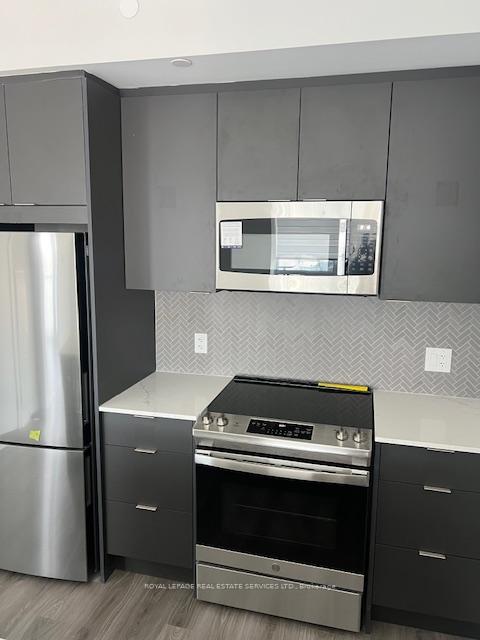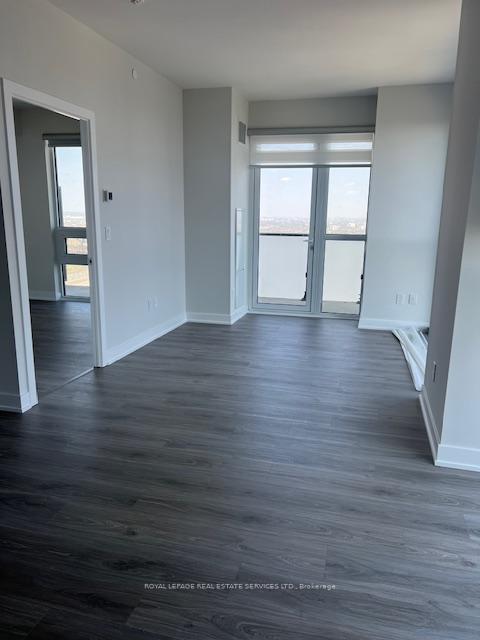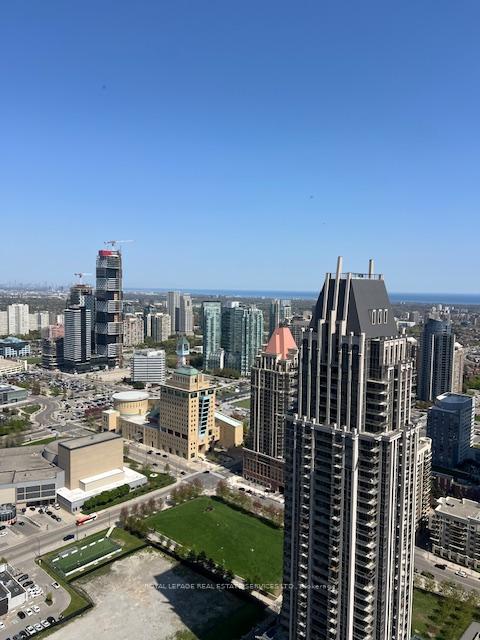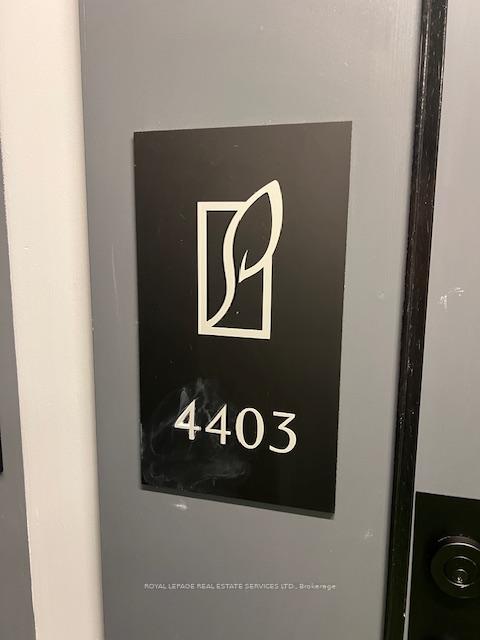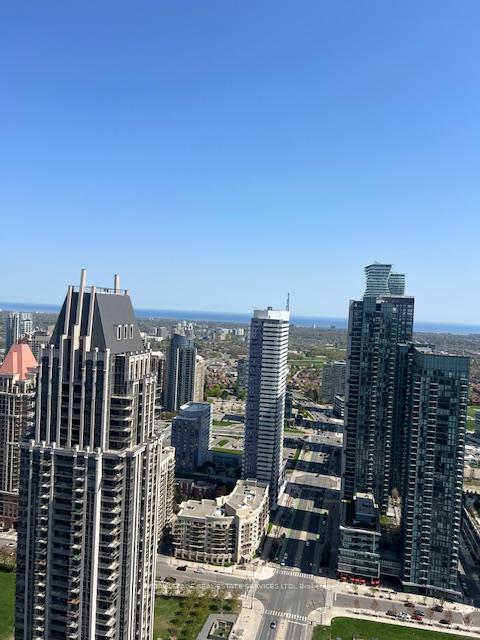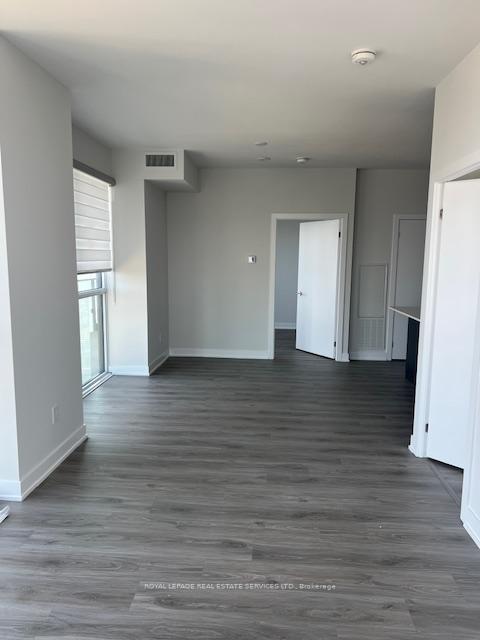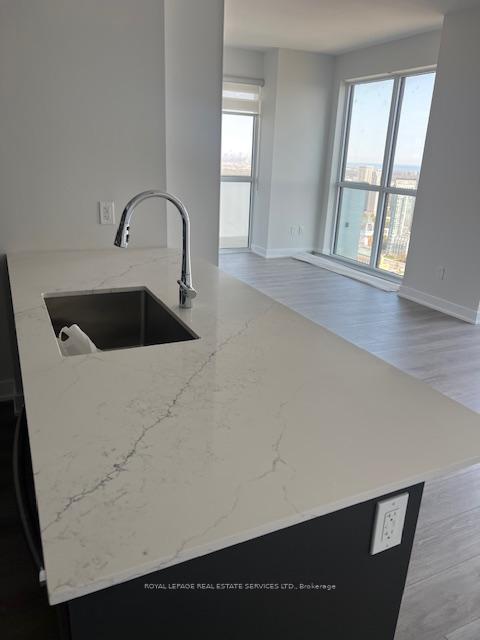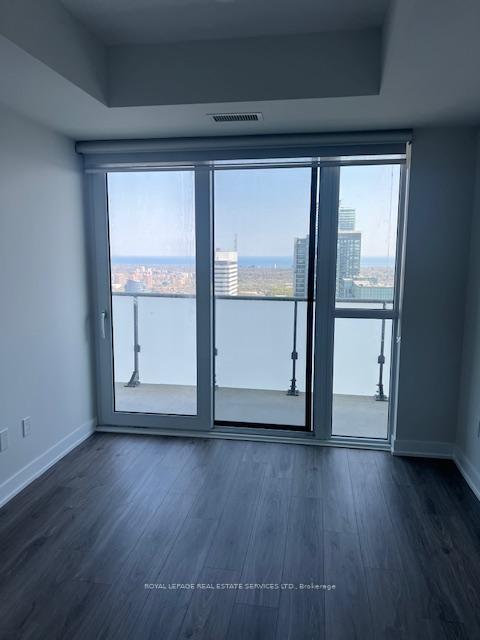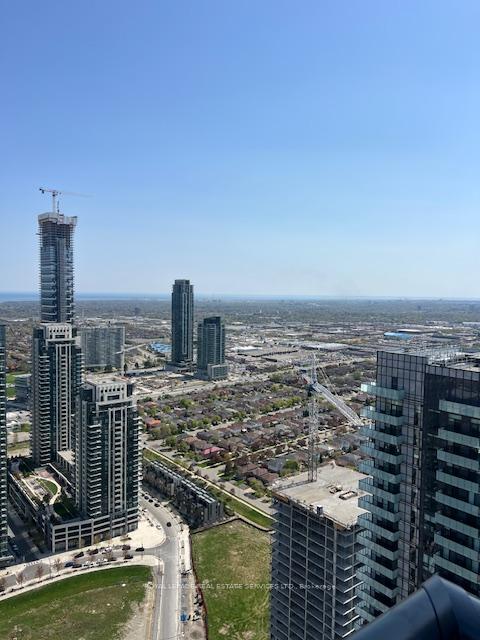$3,000
Available - For Rent
Listing ID: W12140309
Mississauga, Peel
| 866 Square Feet, 2 Bedrooms. Luxury Living In The Sky - Brand-New Suite At 430 Square One Dr, Unit 4403. Welcome To An Exceptional Opportunity To Live In One Of Mississauga's Most Vibrant Urban Communities - Parkside Village. Located In The Heart Of The City, This Brand-New, Never-Lived-In 2-Bedroom Suite In The Prestigious Amacon-Built Development Offers The Perfect Blend Of Modern Elegance And Everyday Convenience. Step Inside This Thoughtfully Designed Residence And Experience Contemporary Sophistication At Its Finest. The Open-Concept Layout Is Flooded With Natural Light, Thanks To Floor-To-Ceiling Windows That Frame Stunning Views Of The City Skyline. The Gourmet Kitchen Is A Chef's Dream, Boasting Quartz Countertops, Premium Stainless Steel Appliances, And Sleek Cabinetry - The Perfect Setting For Hosting Or Everyday Living. This Suite Comes Complete With Parking And A Private Storage Locker, Providing Added Value And Convenience. Key Features: Brand-New 2-Bedroom Suite In A Luxury High-Rise. Expansive Floor-To-Ceiling Windows For Abundant Natural Light. Modern Kitchen With Quartz Countertops & Stainless Steel Appliances. Contemporary Finishes Throughout. Private Balcony With Sweeping City Views Includes One Underground Parking Space And Locker. Unbeatable Location: Perfectly Situated In The Dynamic Parkside Village Community, You're Just Steps From Square One Shopping Centre, Sheridan College, Celebrated Restaurants, Transit Terminals, And Major Highways (401, 403, QEW). Whether You're Commuting Or Enjoying The Local Lifestyle, Everything Is At Your Fingertips. Live Where Urban Convenience Meets Refined Comfort-Don't Miss Your Chance To Call This Exceptional Suite Home. |
| Price | $3,000 |
| Taxes: | $0.00 |
| Occupancy: | Vacant |
| Province/State: | Peel |
| Directions/Cross Streets: | Rathburn Rd W./ Confederation Pkwy |
| Level/Floor | Room | Length(ft) | Width(ft) | Descriptions | |
| Room 1 | Flat | Living Ro | 22.96 | 10.33 | Laminate, Combined w/Dining, W/O To Balcony |
| Room 2 | Flat | Dining Ro | 22.96 | 10.33 | Laminate, Combined w/Living, Open Concept |
| Room 3 | Flat | Kitchen | 8.36 | 8.04 | Laminate, Stainless Steel Appl, Open Concept |
| Room 4 | Flat | Primary B | 10 | 10 | Laminate, Closet, 3 Pc Ensuite |
| Room 5 | Flat | Bedroom 2 | 10 | 9.18 | Laminate, Closet, Window |
| Washroom Type | No. of Pieces | Level |
| Washroom Type 1 | 3 | Flat |
| Washroom Type 2 | 4 | Flat |
| Washroom Type 3 | 0 | |
| Washroom Type 4 | 0 | |
| Washroom Type 5 | 0 | |
| Washroom Type 6 | 3 | Flat |
| Washroom Type 7 | 4 | Flat |
| Washroom Type 8 | 0 | |
| Washroom Type 9 | 0 | |
| Washroom Type 10 | 0 |
| Total Area: | 0.00 |
| Washrooms: | 2 |
| Heat Type: | Forced Air |
| Central Air Conditioning: | Central Air |
| Although the information displayed is believed to be accurate, no warranties or representations are made of any kind. |
| ROYAL LEPAGE REAL ESTATE SERVICES LTD. |
|
|

RAJ SHARMA
Sales Representative
Dir:
905 598 8400
Bus:
905 598 8400
Fax:
905 458 1220
| Book Showing | Email a Friend |
Jump To:
At a Glance:
| Type: | Com - Condo Apartment |
| Area: | Peel |
| Municipality: | Mississauga |
| Neighbourhood: | City Centre |
| Style: | 1 Storey/Apt |
| Beds: | 2 |
| Baths: | 2 |
| Fireplace: | N |

