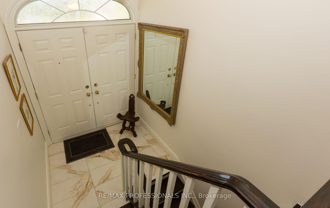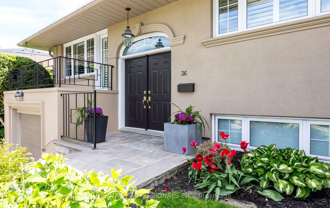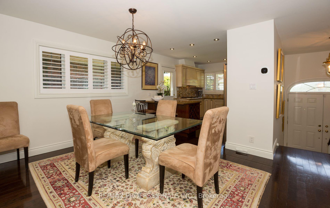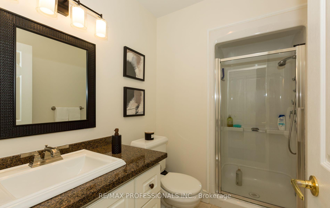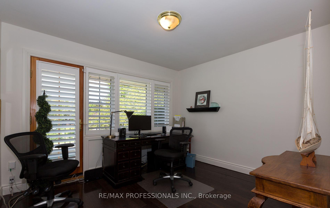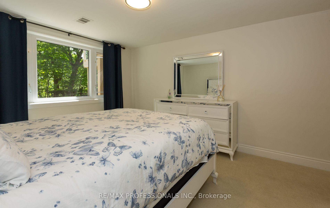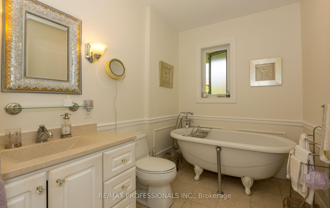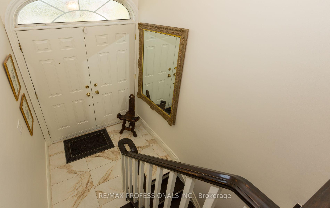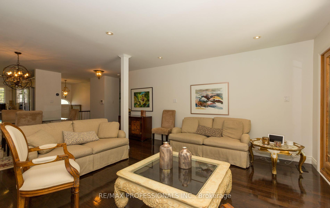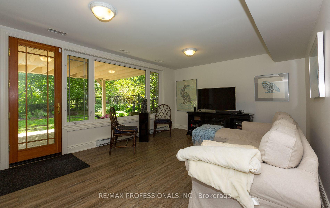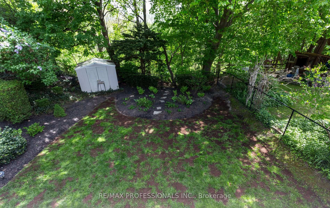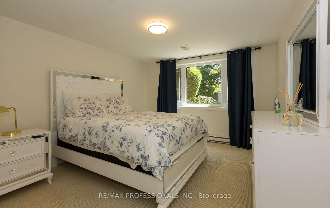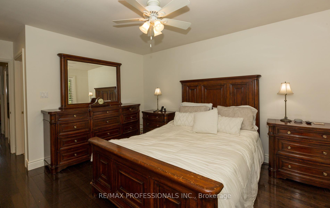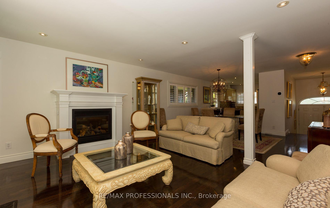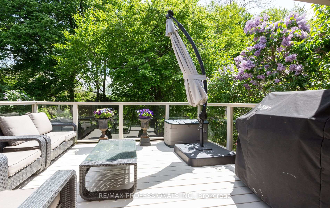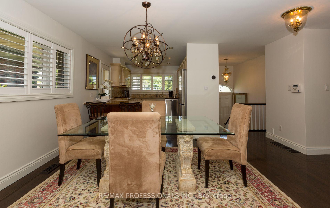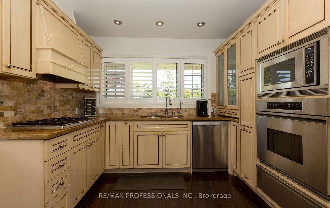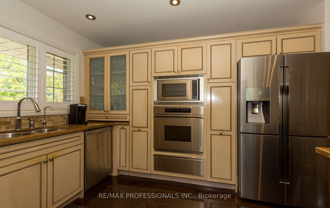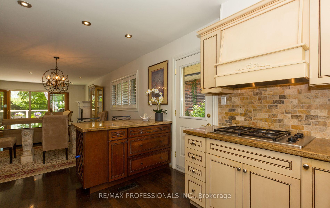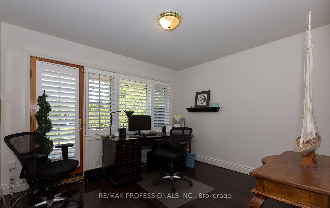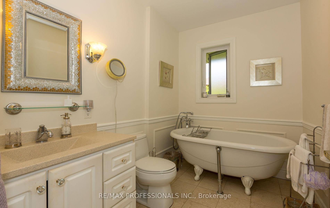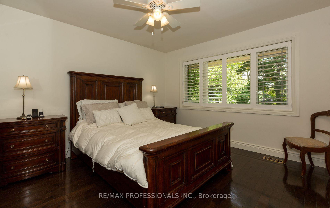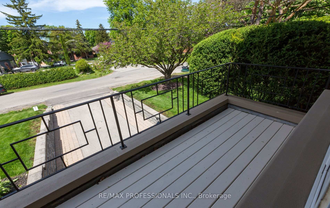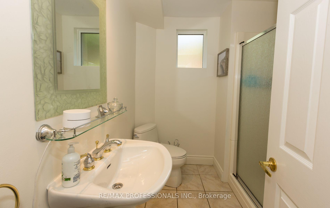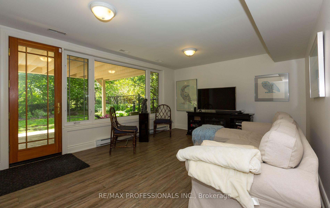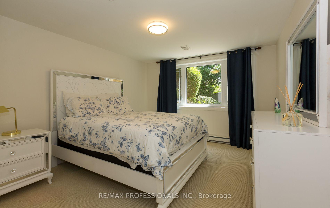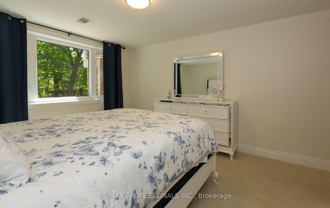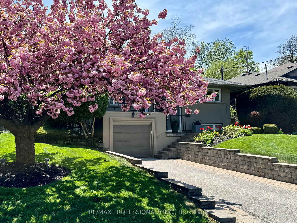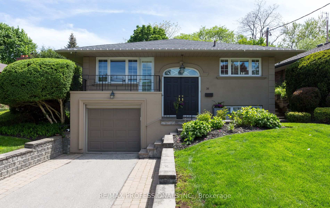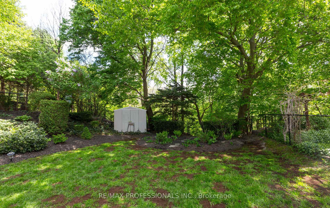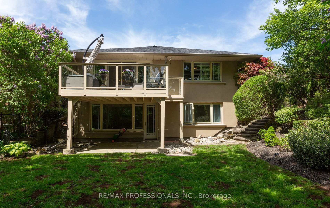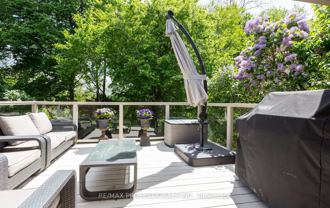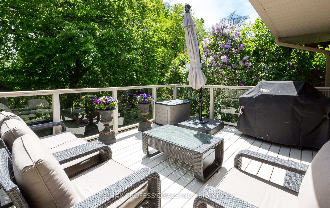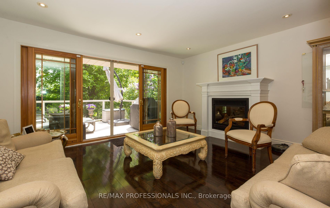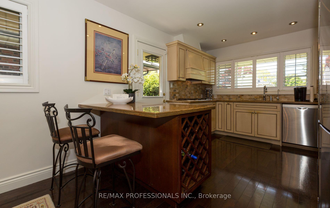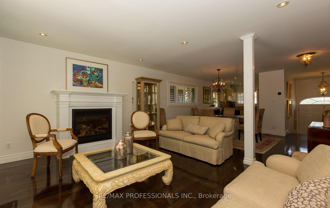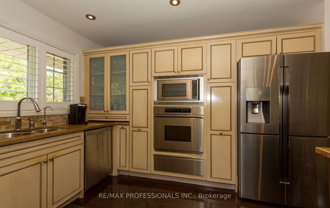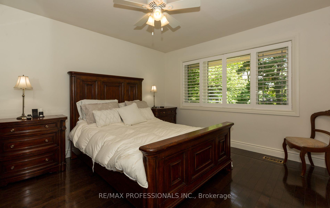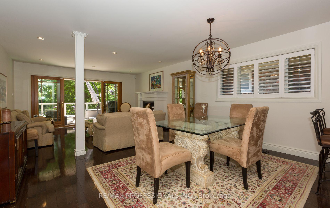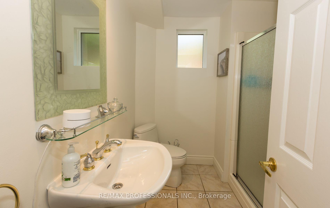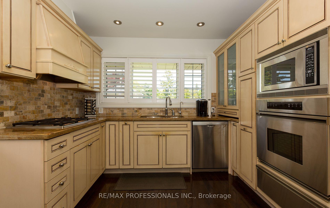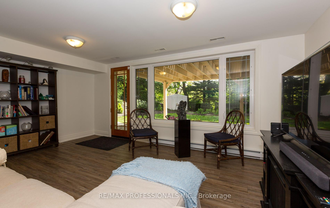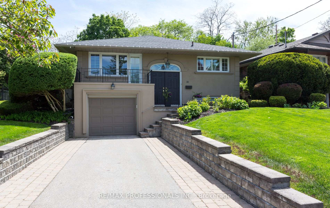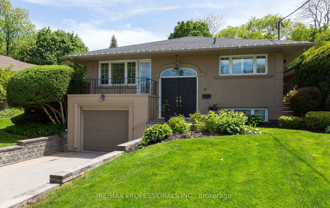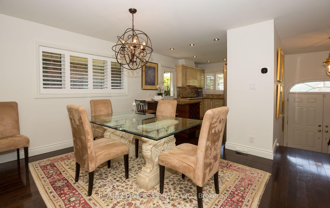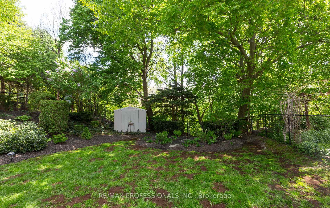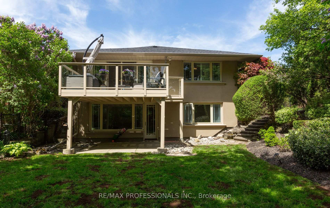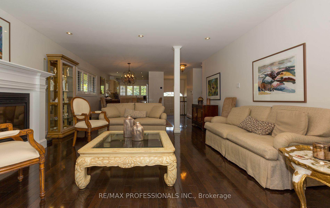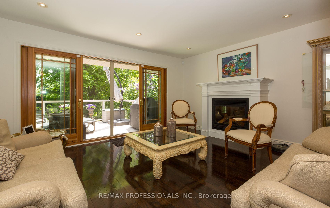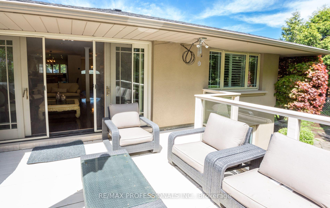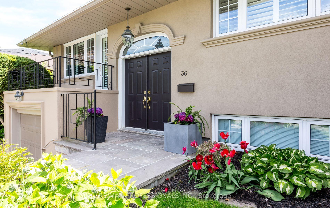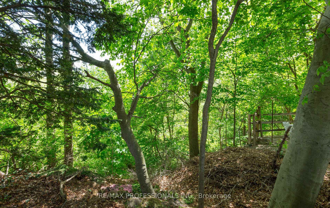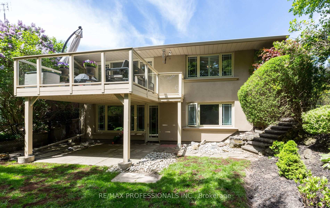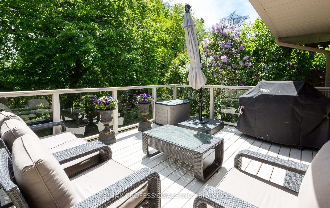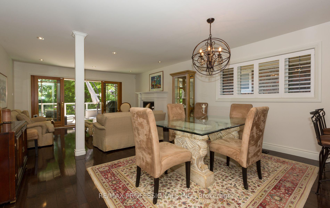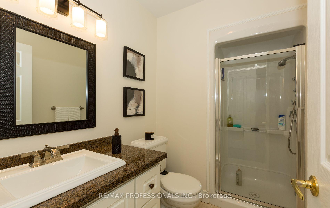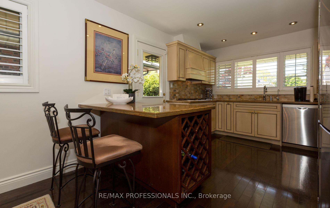$1,698,000
Available - For Sale
Listing ID: W12198644
Toronto, Toronto
| Welcome to your dream home in the desirable Glen Agar neighbourhood! This updated 3-bedroom bungalow backs onto a serene ravine, providing peaceful, picturesque views and a private natural setting. The main floor features hardwood floors, an open-concept kitchen with a window overlooking the front yard, living room with cozy gas fireplace, and a walkout to a private deck to enjoy your private oasis ideal for families and entertaining alike. The primary bedroom offers a 3-piece ensuite, complemented by an additional 3-piece main-floor bathroom. Freshly painted throughout. Elegant California shutters. Enjoy the convenience of a built-in garage with direct access, central vacuum system, and a new heat pump (2024) for efficient cooling. The finished lower level includes a bright above-grade bedroom and a spacious recreation room with a ground-level walkout. Walking distance to parks, established schools, and amenities. This sun-filled home is a perfect blend of modern comfort and natural beauty. A must-see gem book your viewing today! |
| Price | $1,698,000 |
| Taxes: | $5007.02 |
| Assessment Year: | 2024 |
| Occupancy: | Owner |
| Directions/Cross Streets: | Kipling & Rathburn |
| Rooms: | 5 |
| Rooms +: | 3 |
| Bedrooms: | 3 |
| Bedrooms +: | 0 |
| Family Room: | F |
| Basement: | Finished |
| Level/Floor | Room | Length(ft) | Width(ft) | Descriptions | |
| Room 1 | Main | Living Ro | 16.99 | 15.42 | Hardwood Floor, Walk-Out, Gas Fireplace |
| Room 2 | Main | Dining Ro | 15.91 | 11.68 | Hardwood Floor, Window, Open Concept |
| Room 3 | Main | Kitchen | 10.07 | 8.66 | Hardwood Floor, Stainless Steel Appl, Window |
| Room 4 | Main | Primary B | 17.84 | 11.25 | Hardwood Floor, Window, 3 Pc Ensuite |
| Room 5 | Main | Bedroom 2 | 11.58 | 10.43 | Hardwood Floor, Walk-Out, Closet |
| Room 6 | Lower | Bedroom 3 | 16.01 | 11.09 | Broadloom, Window, Closet |
| Room 7 | Lower | Recreatio | 17.25 | 12.23 | Vinyl Floor, Walk-Out, Window |
| Room 8 | Lower | Laundry | 22.24 | 12.23 | Ceramic Floor, Above Grade Window, Laundry Sink |
| Washroom Type | No. of Pieces | Level |
| Washroom Type 1 | 3 | Ground |
| Washroom Type 2 | 3 | Ground |
| Washroom Type 3 | 3 | Lower |
| Washroom Type 4 | 0 | |
| Washroom Type 5 | 0 | |
| Washroom Type 6 | 3 | Ground |
| Washroom Type 7 | 3 | Ground |
| Washroom Type 8 | 3 | Lower |
| Washroom Type 9 | 0 | |
| Washroom Type 10 | 0 |
| Total Area: | 0.00 |
| Property Type: | Detached |
| Style: | Bungalow-Raised |
| Exterior: | Brick |
| Garage Type: | Built-In |
| Drive Parking Spaces: | 2 |
| Pool: | None |
| Approximatly Square Footage: | 1100-1500 |
| CAC Included: | N |
| Water Included: | N |
| Cabel TV Included: | N |
| Common Elements Included: | N |
| Heat Included: | N |
| Parking Included: | N |
| Condo Tax Included: | N |
| Building Insurance Included: | N |
| Fireplace/Stove: | Y |
| Heat Type: | Heat Pump |
| Central Air Conditioning: | Central Air |
| Central Vac: | Y |
| Laundry Level: | Syste |
| Ensuite Laundry: | F |
| Elevator Lift: | False |
| Sewers: | Sewer |
$
%
Years
This calculator is for demonstration purposes only. Always consult a professional
financial advisor before making personal financial decisions.
| Although the information displayed is believed to be accurate, no warranties or representations are made of any kind. |
| RE/MAX PROFESSIONALS INC. |
|
|

RAJ SHARMA
Sales Representative
Dir:
905 598 8400
Bus:
905 598 8400
Fax:
905 458 1220
| Virtual Tour | Book Showing | Email a Friend |
Jump To:
At a Glance:
| Type: | Freehold - Detached |
| Area: | Toronto |
| Municipality: | Toronto W08 |
| Neighbourhood: | Princess-Rosethorn |
| Style: | Bungalow-Raised |
| Tax: | $5,007.02 |
| Beds: | 3 |
| Baths: | 3 |
| Fireplace: | Y |
| Pool: | None |
Payment Calculator:

