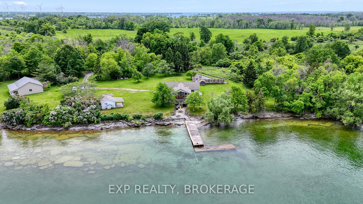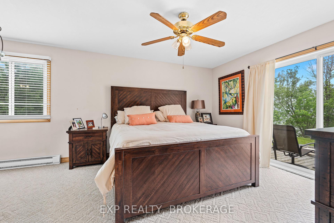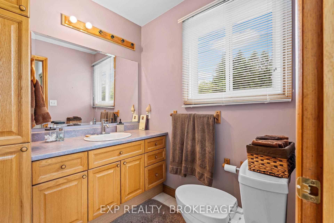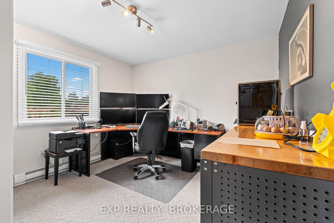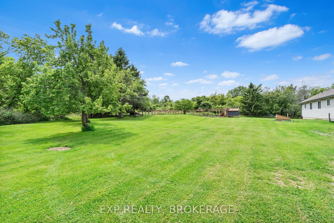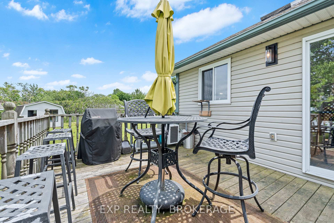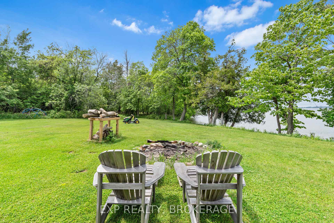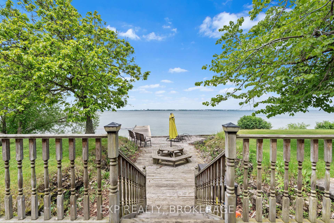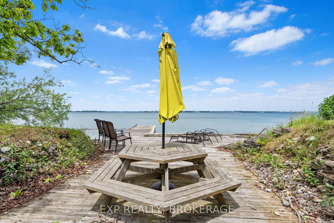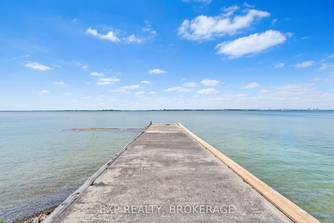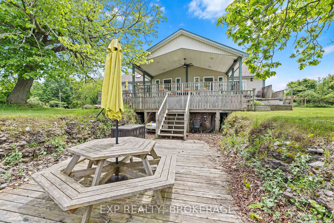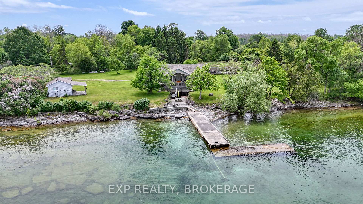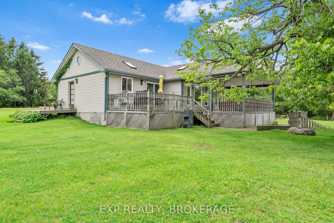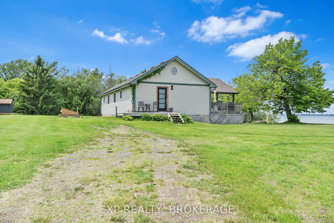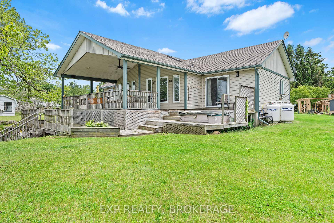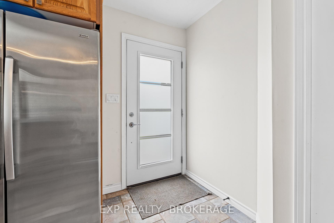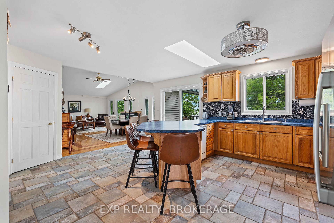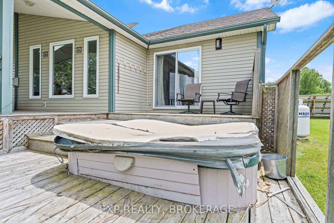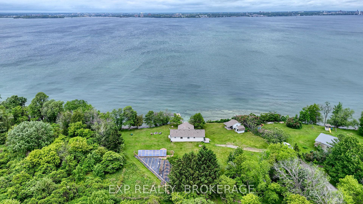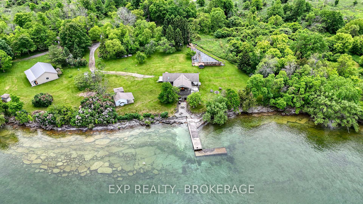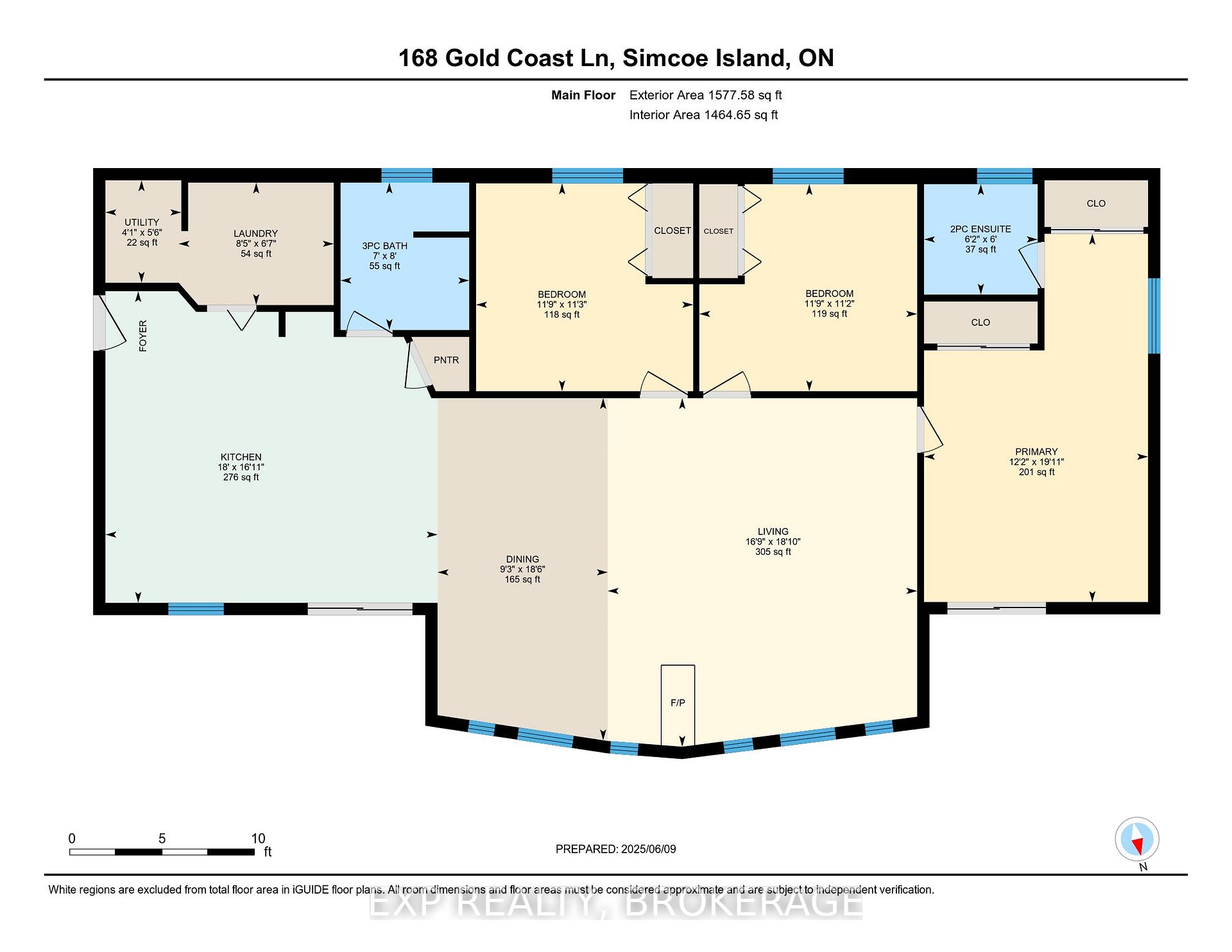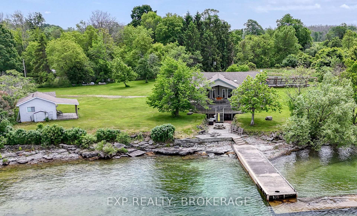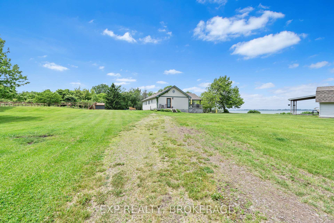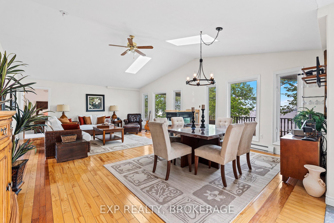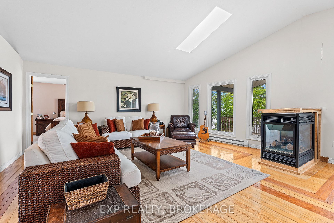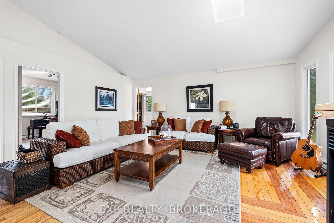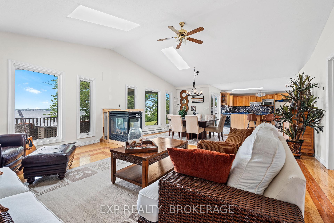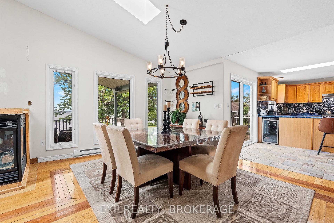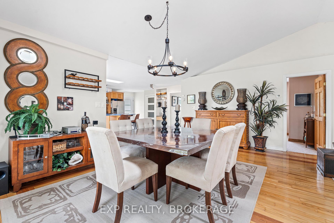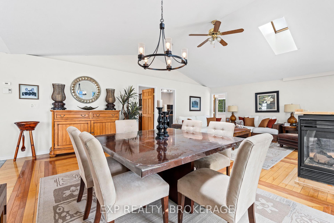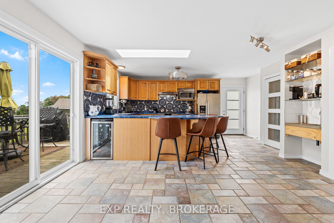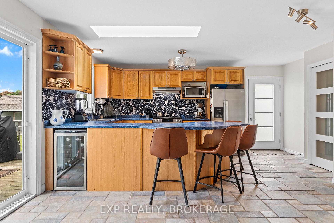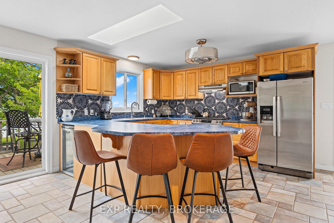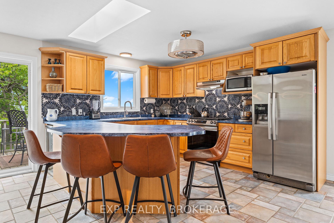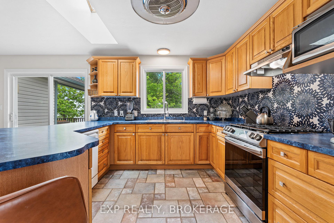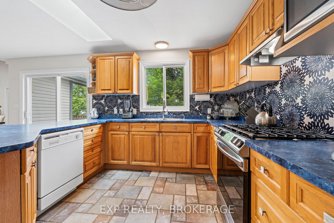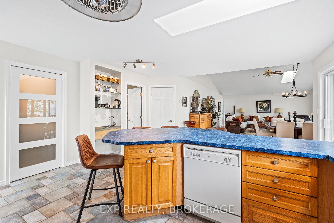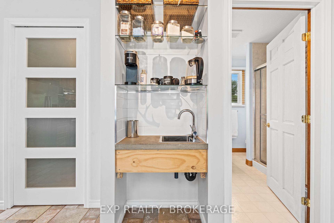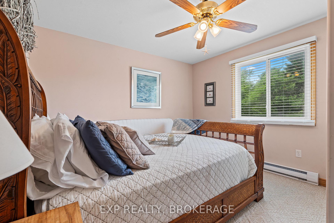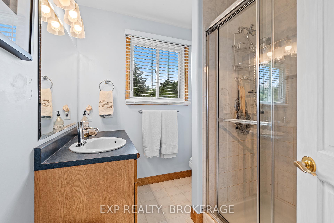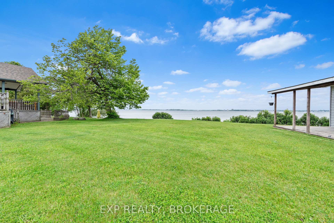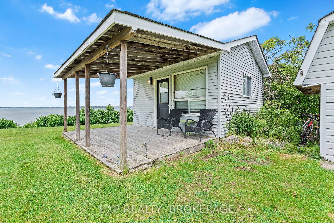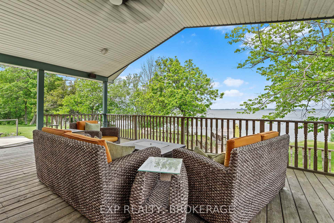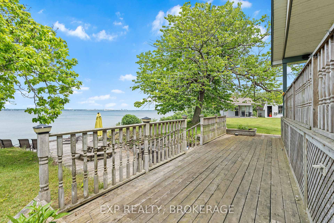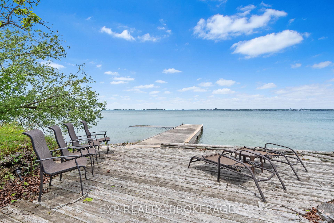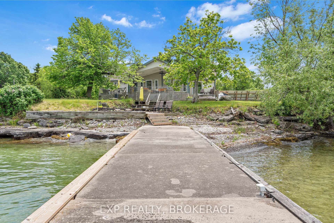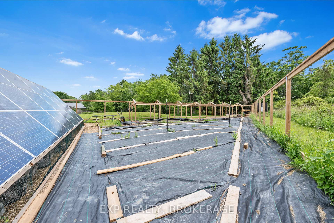$549,900
Available - For Sale
Listing ID: X12214751
Frontenac Islands, Frontenac
| Wake up to breathtaking panoramic views of downtown Kingston and end your day with unforgettable sunsets over the water this stunning waterfront home on Simcoe Island offers it all. With over 300 feet of shoreline and 2.5 acres of property, this 1,200 sq/ft, 3-bedroom,2-bath beauty blends comfort, charm, and sustainability. Enjoy your morning coffee on the deck or host a sunset BBQ all while soaking in those unbeatable views. The home is move-in ready, lovingly maintained, and powered in part by owned solar panels and has a back up generator system, offering peace of mind, helping reduce your utility costs and your carbon footprint.Whether you are looking for a peaceful weekend retreat or a year-round home, this property delivers serenity, scenery, and smart living. Don't forget the guest bunkie just steps from the water, perfect for visitors or extended family gatherings . Waterfront like this is rare especially with front-row seats to Kingstons skyline. Don't miss your opportunity to own a truly special slice of island paradise. Schedule your private viewing today. |
| Price | $549,900 |
| Taxes: | $3101.67 |
| Assessment Year: | 2024 |
| Occupancy: | Owner |
| Acreage: | 2-4.99 |
| Directions/Cross Streets: | Nine Mile Point Road |
| Rooms: | 8 |
| Rooms +: | 0 |
| Bedrooms: | 3 |
| Bedrooms +: | 0 |
| Family Room: | F |
| Basement: | Crawl Space |
| Level/Floor | Room | Length(ft) | Width(ft) | Descriptions | |
| Room 1 | Main | Kitchen | 16.86 | 17.97 | |
| Room 2 | Main | Dining Ro | 18.53 | 9.22 | |
| Room 3 | Main | Living Ro | 18.86 | 16.76 | |
| Room 4 | Main | Primary B | 19.94 | 12.14 | |
| Room 5 | Main | Bathroom | 5.97 | 6.13 | 2 Pc Ensuite |
| Room 6 | Main | Bedroom 2 | 11.22 | 11.78 | |
| Room 7 | Main | Bedroom 3 | 11.25 | 11.74 | |
| Room 8 | Main | Bathroom | 7.97 | 6.95 | 3 Pc Bath |
| Room 9 | Main | Laundry | 6.63 | 8.4 | |
| Room 10 | Main | Utility R | 5.54 | 4.1 |
| Washroom Type | No. of Pieces | Level |
| Washroom Type 1 | 2 | Main |
| Washroom Type 2 | 3 | Main |
| Washroom Type 3 | 0 | |
| Washroom Type 4 | 0 | |
| Washroom Type 5 | 0 | |
| Washroom Type 6 | 2 | Main |
| Washroom Type 7 | 3 | Main |
| Washroom Type 8 | 0 | |
| Washroom Type 9 | 0 | |
| Washroom Type 10 | 0 |
| Total Area: | 0.00 |
| Approximatly Age: | 16-30 |
| Property Type: | Detached |
| Style: | Bungalow |
| Exterior: | Vinyl Siding |
| Garage Type: | None |
| (Parking/)Drive: | Private Do |
| Drive Parking Spaces: | 8 |
| Park #1 | |
| Parking Type: | Private Do |
| Park #2 | |
| Parking Type: | Private Do |
| Pool: | None |
| Approximatly Age: | 16-30 |
| Approximatly Square Footage: | 1100-1500 |
| CAC Included: | N |
| Water Included: | N |
| Cabel TV Included: | N |
| Common Elements Included: | N |
| Heat Included: | N |
| Parking Included: | N |
| Condo Tax Included: | N |
| Building Insurance Included: | N |
| Fireplace/Stove: | Y |
| Heat Type: | Forced Air |
| Central Air Conditioning: | Central Air |
| Central Vac: | N |
| Laundry Level: | Syste |
| Ensuite Laundry: | F |
| Sewers: | Septic |
| Water: | Lake/Rive |
| Water Supply Types: | Lake/River |
$
%
Years
This calculator is for demonstration purposes only. Always consult a professional
financial advisor before making personal financial decisions.
| Although the information displayed is believed to be accurate, no warranties or representations are made of any kind. |
| EXP REALTY, BROKERAGE |
|
|

RAJ SHARMA
Sales Representative
Dir:
905 598 8400
Bus:
905 598 8400
Fax:
905 458 1220
| Virtual Tour | Book Showing | Email a Friend |
Jump To:
At a Glance:
| Type: | Freehold - Detached |
| Area: | Frontenac |
| Municipality: | Frontenac Islands |
| Neighbourhood: | 04 - The Islands |
| Style: | Bungalow |
| Approximate Age: | 16-30 |
| Tax: | $3,101.67 |
| Beds: | 3 |
| Baths: | 2 |
| Fireplace: | Y |
| Pool: | None |
Payment Calculator:

