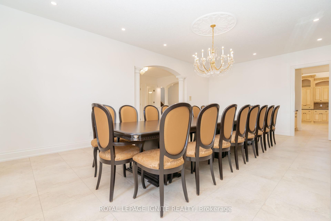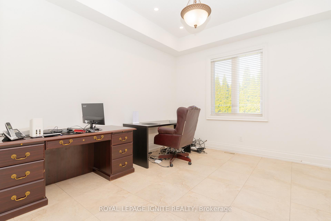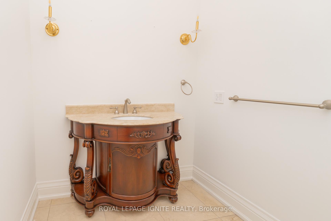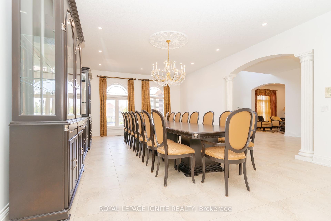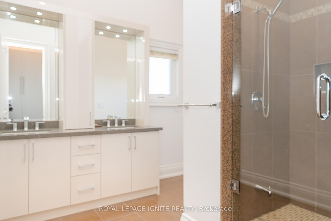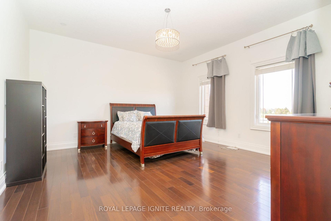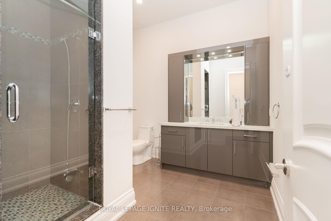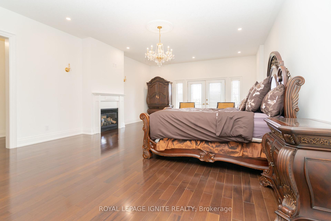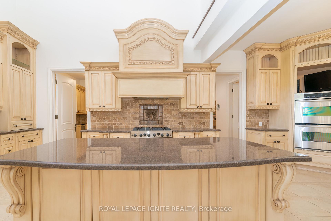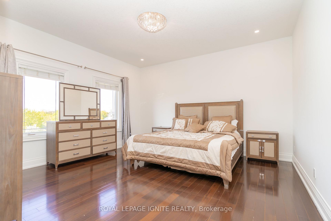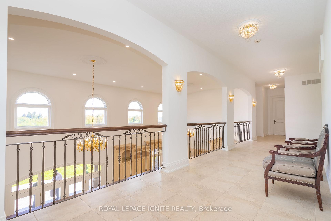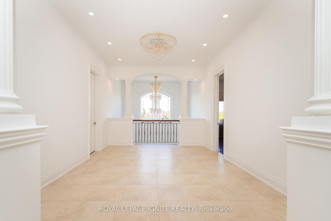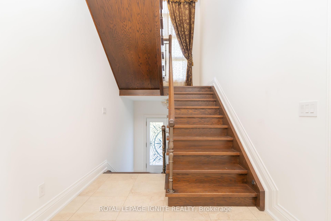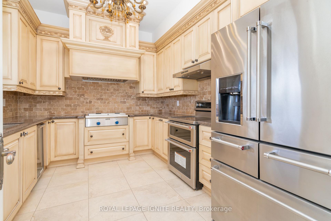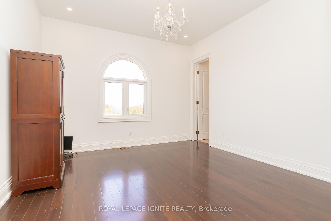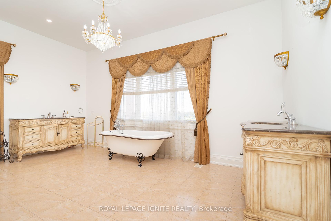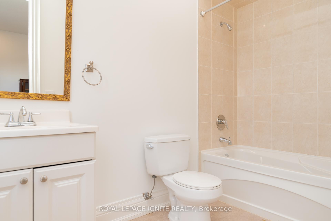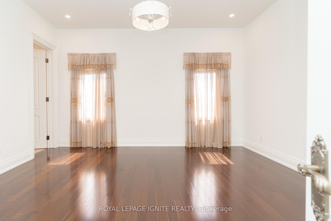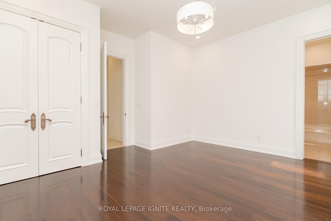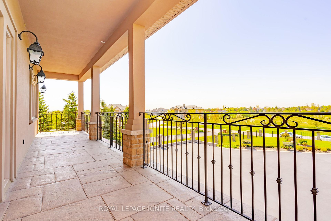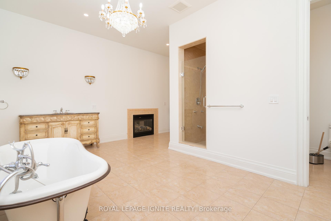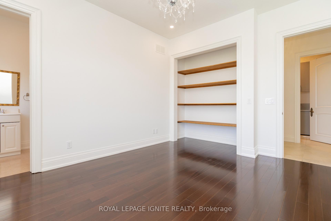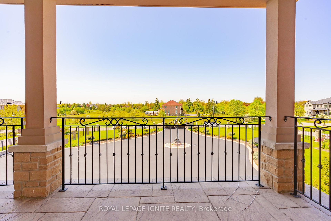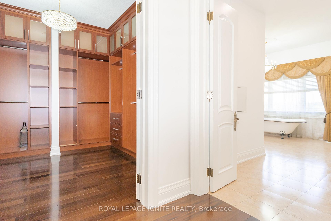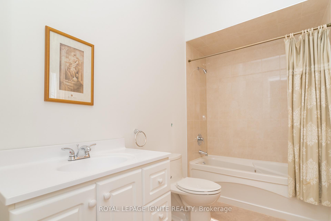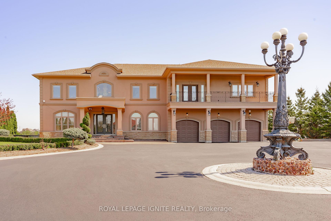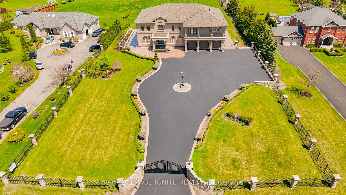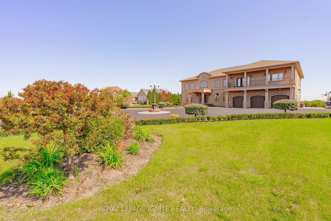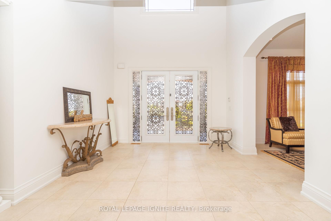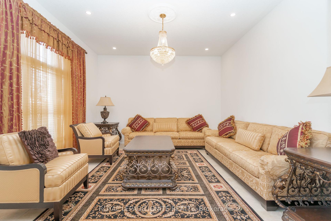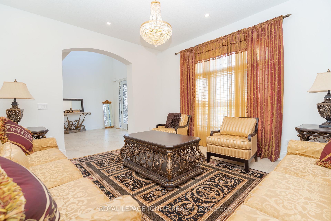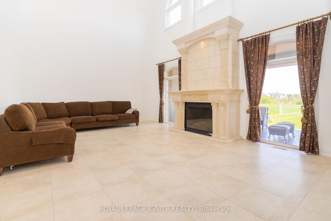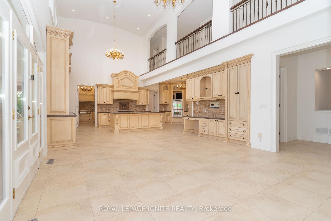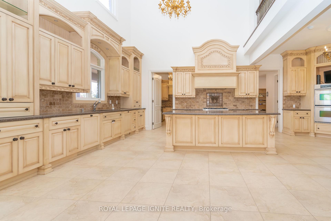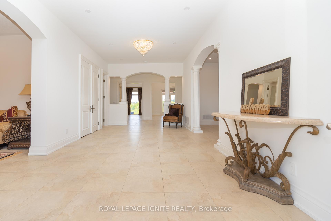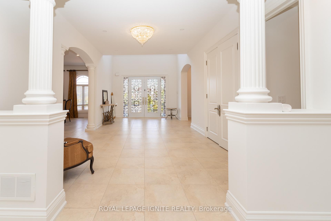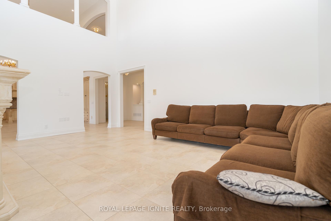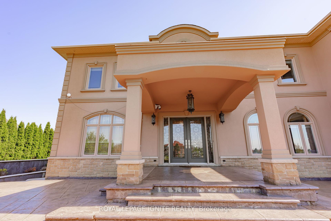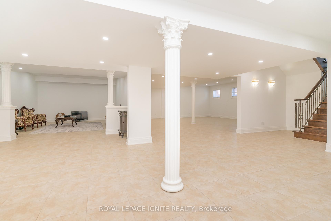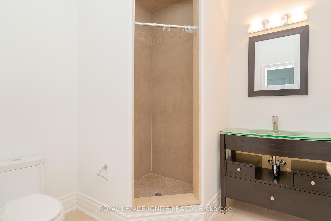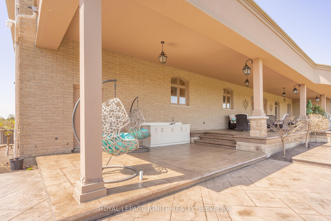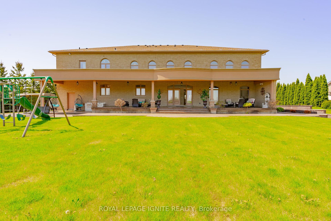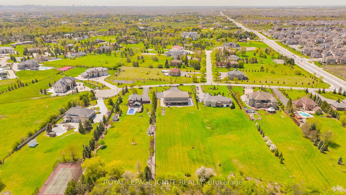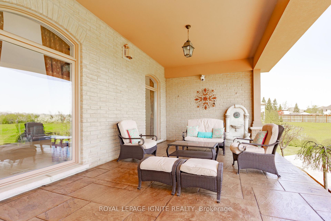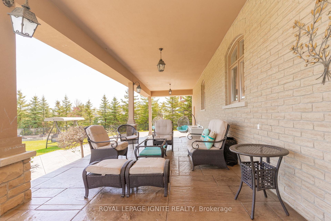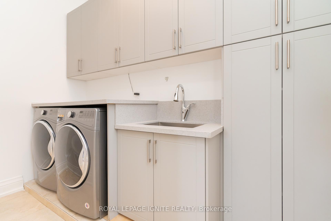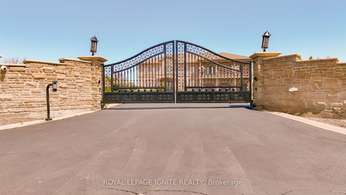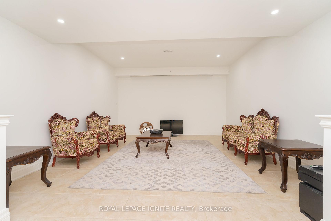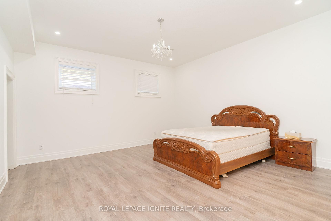$3,999,990
Available - For Sale
Listing ID: W12142660
Brampton, Peel
| Very well cared One of the best house on the market 7500+ sqft (as per Mpac) , 2 Acre lot, under 4.5 million. gated entrance, stucco elevation. extra deep lot for privacy. circular driveway for more than 20 cars and 5 car garage. Very well layout, Elegant 7500+ sqft home having 10ft height on main floor and 9 ft on second. kitchen and family room are open to above having more than 20 ft height. separate living and dining rooms. Main floor den. Extra spice kitchen besides main kitchen. complete carpet free house. all porcelain tiles and hardwood throughout the house. Completely finished basement having extra bedroom and full washroom. lots of pot lights. this is house where you can call it your home. |
| Price | $3,999,990 |
| Taxes: | $22300.00 |
| Assessment Year: | 2024 |
| Occupancy: | Owner+T |
| Directions/Cross Streets: | The Gore Rd./Countryside Rd. |
| Rooms: | 10 |
| Rooms +: | 3 |
| Bedrooms: | 5 |
| Bedrooms +: | 1 |
| Family Room: | T |
| Basement: | Finished |
| Level/Floor | Room | Length(ft) | Width(ft) | Descriptions | |
| Room 1 | Ground | Living Ro | |||
| Room 2 | Dining Ro | ||||
| Room 3 | Ground | Family Ro | Gas Fireplace, Overlooks Ravine | ||
| Room 4 | Ground | Den | |||
| Room 5 | Ground | Kitchen | |||
| Room 6 | Ground | Breakfast | |||
| Room 7 | Ground | Laundry | |||
| Room 8 | Second | Primary B | 5 Pc Ensuite, Walk-In Closet(s) | ||
| Room 9 | Second | Bedroom 2 | 4 Pc Bath, Walk-In Closet(s) | ||
| Room 10 | Second | Bedroom 3 | 4 Pc Bath, Large Closet | ||
| Room 11 | Second | Bedroom 4 | 4 Pc Ensuite, Large Closet | ||
| Room 12 | Second | Bedroom 5 | 4 Pc Bath, Large Closet | ||
| Room 13 | Basement | Recreatio | 2 Pc Bath | ||
| Room 14 | Basement | Bedroom | 3 Pc Ensuite | ||
| Room 15 | Basement | Sitting |
| Washroom Type | No. of Pieces | Level |
| Washroom Type 1 | 5 | Second |
| Washroom Type 2 | 4 | Second |
| Washroom Type 3 | 3 | Basement |
| Washroom Type 4 | 2 | Ground |
| Washroom Type 5 | 2 | Basement |
| Total Area: | 0.00 |
| Property Type: | Detached |
| Style: | 2-Storey |
| Exterior: | Brick |
| Garage Type: | Built-In |
| (Parking/)Drive: | Circular D |
| Drive Parking Spaces: | 20 |
| Park #1 | |
| Parking Type: | Circular D |
| Park #2 | |
| Parking Type: | Circular D |
| Pool: | None |
| Approximatly Square Footage: | 5000 + |
| CAC Included: | N |
| Water Included: | N |
| Cabel TV Included: | N |
| Common Elements Included: | N |
| Heat Included: | N |
| Parking Included: | N |
| Condo Tax Included: | N |
| Building Insurance Included: | N |
| Fireplace/Stove: | Y |
| Heat Type: | Forced Air |
| Central Air Conditioning: | Central Air |
| Central Vac: | N |
| Laundry Level: | Syste |
| Ensuite Laundry: | F |
| Sewers: | Septic |
$
%
Years
This calculator is for demonstration purposes only. Always consult a professional
financial advisor before making personal financial decisions.
| Although the information displayed is believed to be accurate, no warranties or representations are made of any kind. |
| ROYAL LEPAGE IGNITE REALTY |
|
|

RAJ SHARMA
Sales Representative
Dir:
905 598 8400
Bus:
905 598 8400
Fax:
905 458 1220
| Virtual Tour | Book Showing | Email a Friend |
Jump To:
At a Glance:
| Type: | Freehold - Detached |
| Area: | Peel |
| Municipality: | Brampton |
| Neighbourhood: | Toronto Gore Rural Estate |
| Style: | 2-Storey |
| Tax: | $22,300 |
| Beds: | 5+1 |
| Baths: | 8 |
| Fireplace: | Y |
| Pool: | None |
Payment Calculator:

