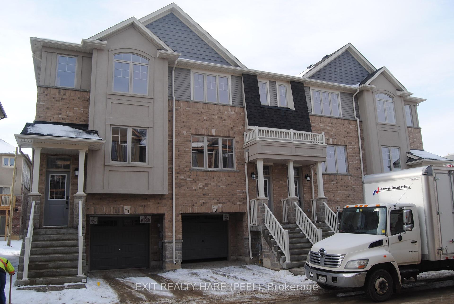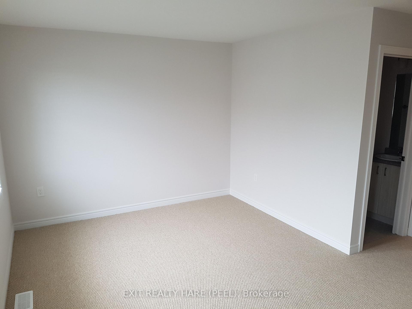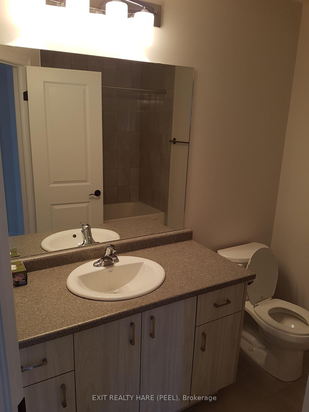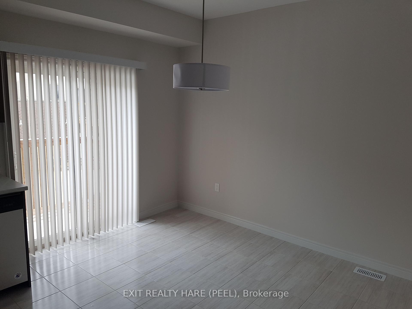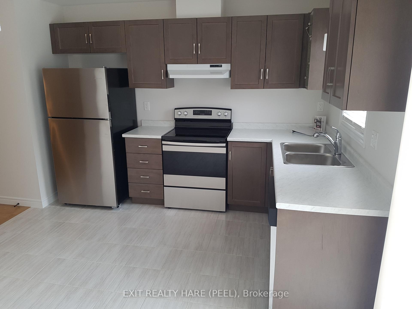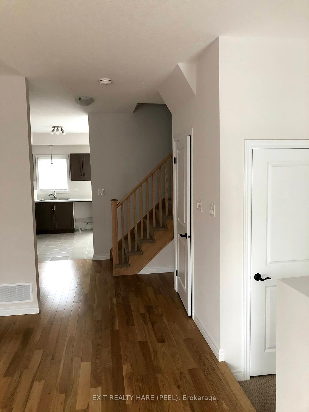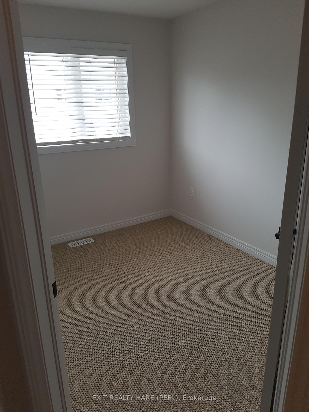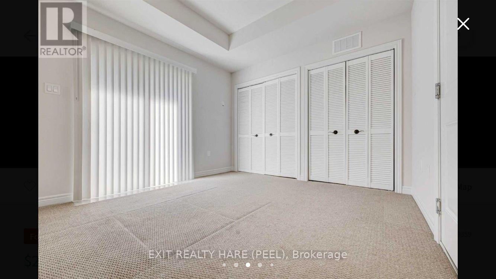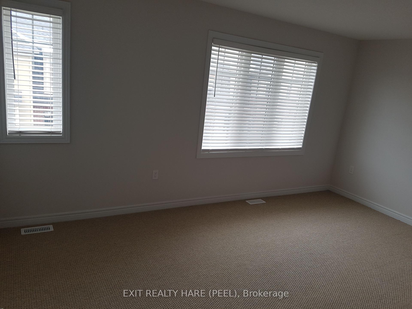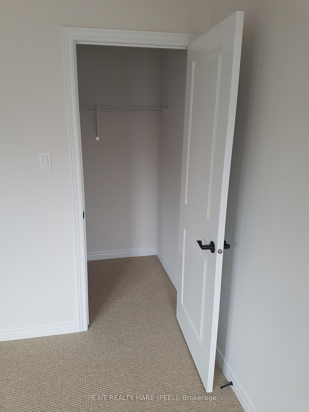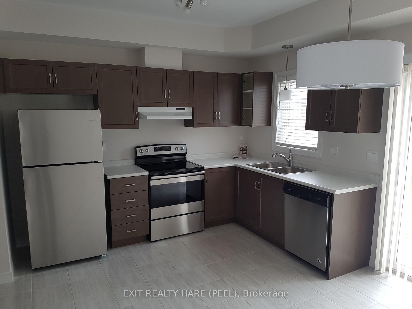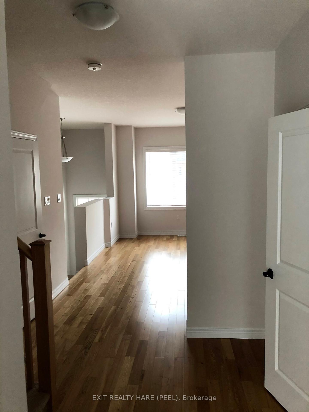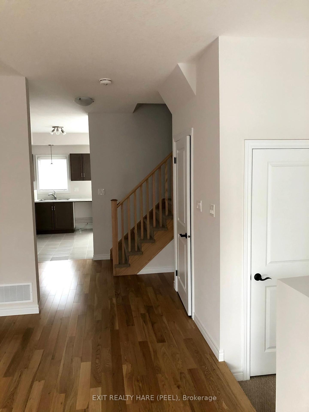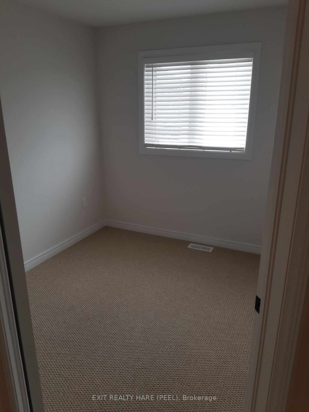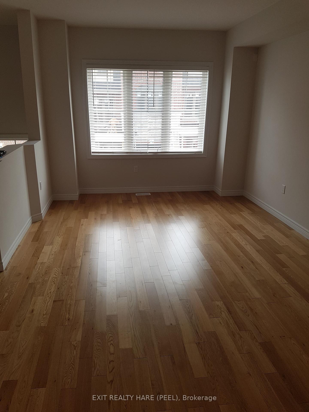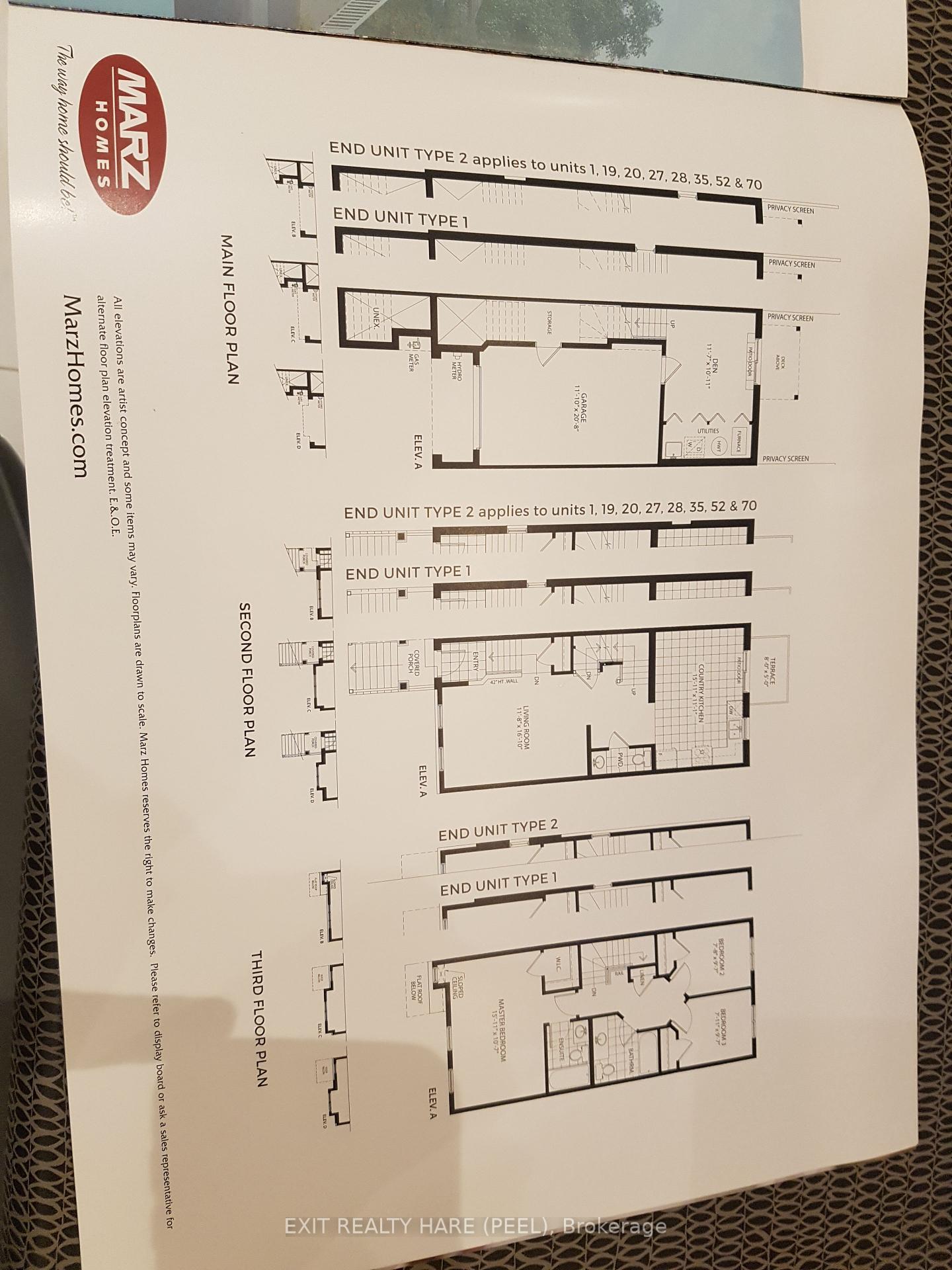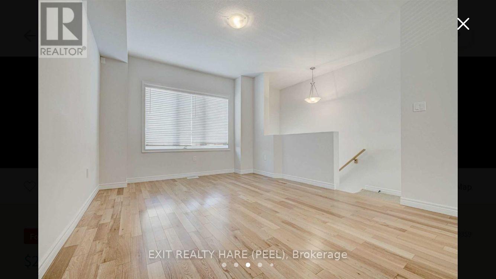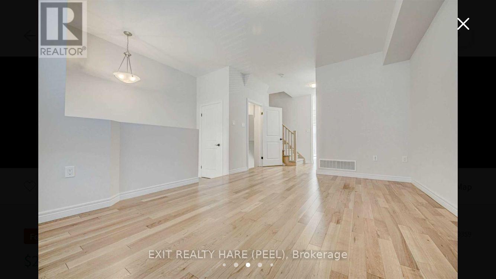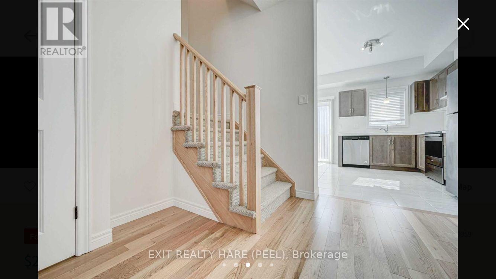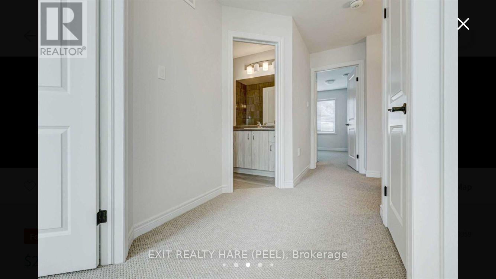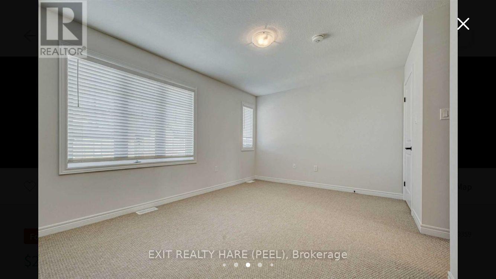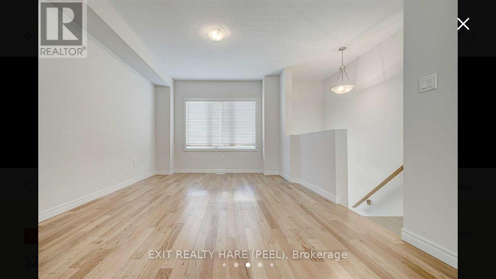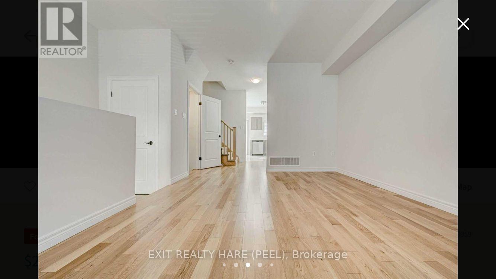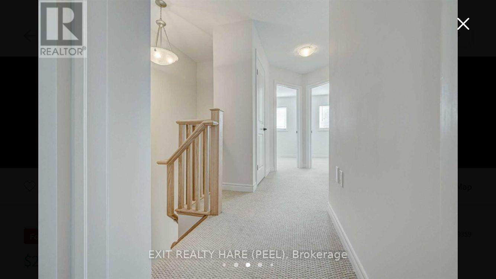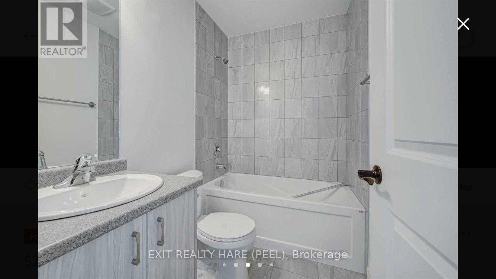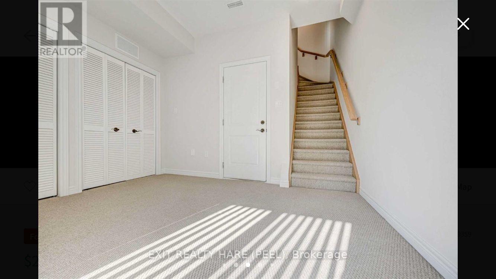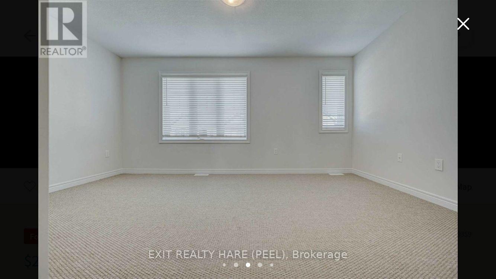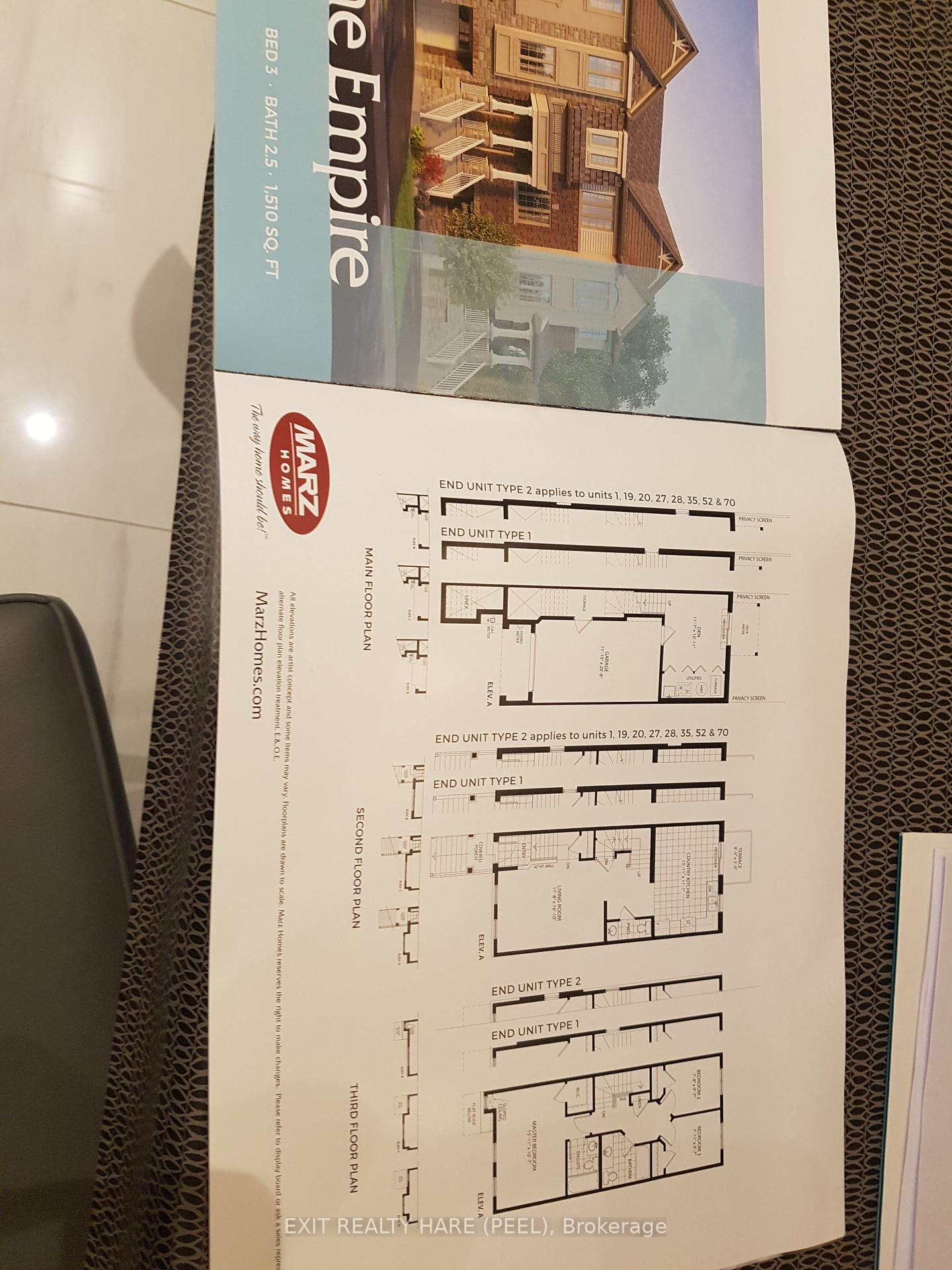$2,800
Available - For Rent
Listing ID: X12212418
Hamilton, Hamilton
| This Brand New Townhouse 1 Car Garage offers 3 Bedrooms, 3 Washrooms and is 1510 Sq Ft As Per Builder. Walk Out Finished Basement. Stainless Steel Appliances in a Good Size Kitchen with a Breakfast Area that Walks out to a Good Size Balcony. Carpet in Bedrooms and Finished Basement. Master bedroom has a Walk in Closet and 4 Pc Ensuite. Snow Removal and Common Elements/ POTL Fees will be paid by Landlord. |
| Price | $2,800 |
| Taxes: | $0.00 |
| Occupancy: | Tenant |
| Directions/Cross Streets: | Garner Rd E / Pim Lane |
| Rooms: | 7 |
| Bedrooms: | 3 |
| Bedrooms +: | 0 |
| Family Room: | T |
| Basement: | Finished wit |
| Furnished: | Unfu |
| Level/Floor | Room | Length(ft) | Width(ft) | Descriptions | |
| Room 1 | Second | Great Roo | 11.81 | 16.4 | Hardwood Floor, Window, Overlooks Frontyard |
| Room 2 | Second | Kitchen | 15.12 | 11.09 | Stainless Steel Appl, Ceramic Floor |
| Room 3 | Second | Breakfast | Ceramic Floor, W/O To Balcony | ||
| Room 4 | Third | Primary B | 15.09 | 10.69 | Broadloom |
| Room 5 | Third | Bedroom 2 | 7.87 | 9.81 | Broadloom, Closet, Window |
| Room 6 | Third | Bedroom 3 | 7.12 | 9.84 | Broadloom, Closet, Window |
| Room 7 | Main | Family Ro | 11.81 | 10.1 | W/O To Yard, Broadloom |
| Washroom Type | No. of Pieces | Level |
| Washroom Type 1 | 2 | Second |
| Washroom Type 2 | 4 | Third |
| Washroom Type 3 | 4 | Third |
| Washroom Type 4 | 0 | |
| Washroom Type 5 | 0 |
| Total Area: | 0.00 |
| Property Type: | Att/Row/Townhouse |
| Style: | 3-Storey |
| Exterior: | Brick |
| Garage Type: | Built-In |
| (Parking/)Drive: | Private |
| Drive Parking Spaces: | 1 |
| Park #1 | |
| Parking Type: | Private |
| Park #2 | |
| Parking Type: | Private |
| Pool: | None |
| Laundry Access: | In-Suite Laun |
| Approximatly Square Footage: | 1500-2000 |
| Property Features: | Public Trans, School |
| CAC Included: | N |
| Water Included: | N |
| Cabel TV Included: | N |
| Common Elements Included: | Y |
| Heat Included: | N |
| Parking Included: | Y |
| Condo Tax Included: | N |
| Building Insurance Included: | N |
| Fireplace/Stove: | N |
| Heat Type: | Forced Air |
| Central Air Conditioning: | Central Air |
| Central Vac: | N |
| Laundry Level: | Syste |
| Ensuite Laundry: | F |
| Sewers: | Sewer |
| Utilities-Cable: | A |
| Utilities-Hydro: | A |
| Although the information displayed is believed to be accurate, no warranties or representations are made of any kind. |
| EXIT REALTY HARE (PEEL) |
|
|

RAJ SHARMA
Sales Representative
Dir:
905 598 8400
Bus:
905 598 8400
Fax:
905 458 1220
| Book Showing | Email a Friend |
Jump To:
At a Glance:
| Type: | Freehold - Att/Row/Townhouse |
| Area: | Hamilton |
| Municipality: | Hamilton |
| Neighbourhood: | Ancaster |
| Style: | 3-Storey |
| Beds: | 3 |
| Baths: | 3 |
| Fireplace: | N |
| Pool: | None |

