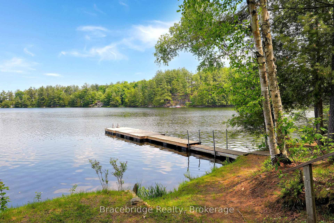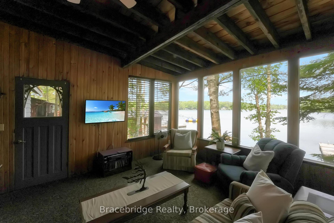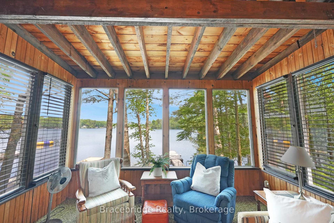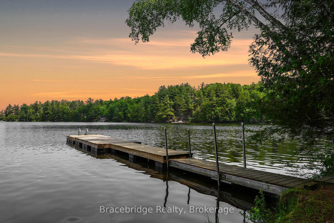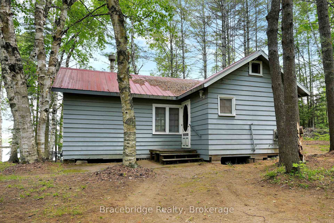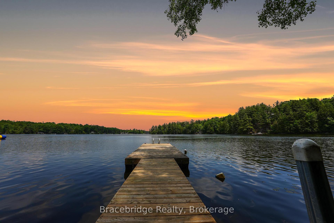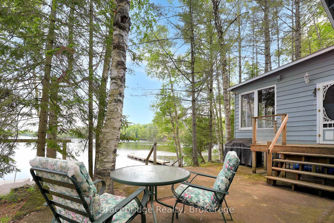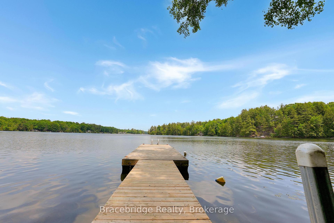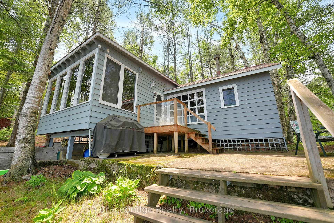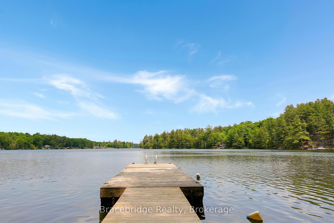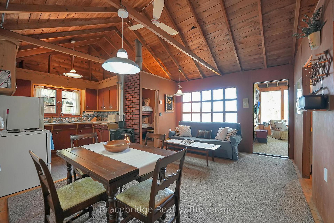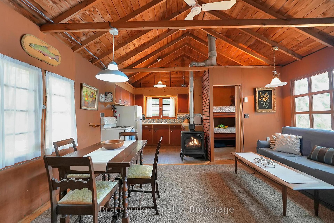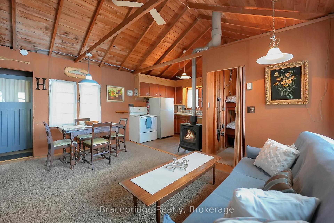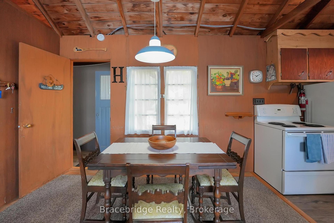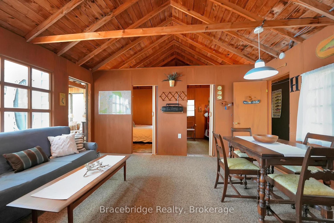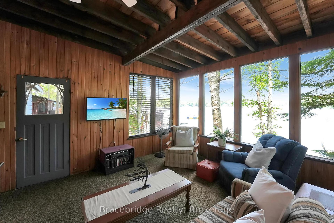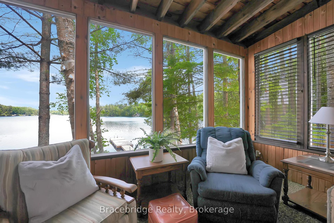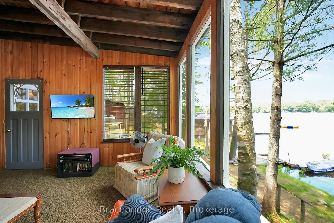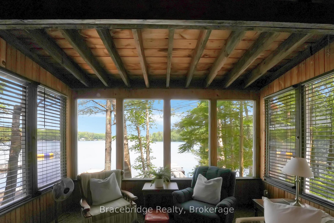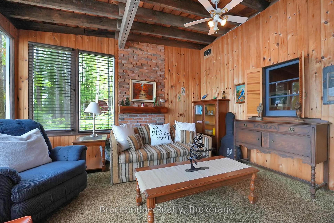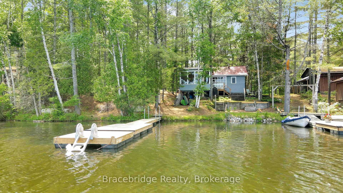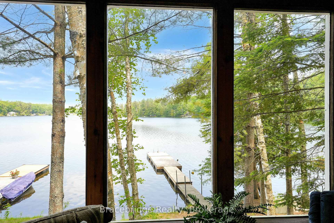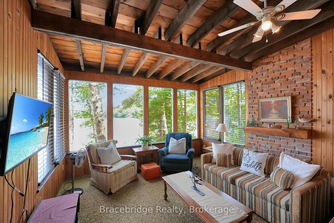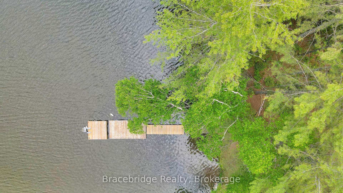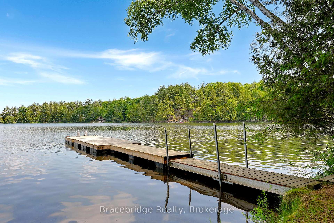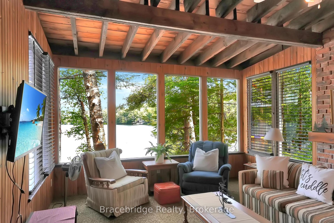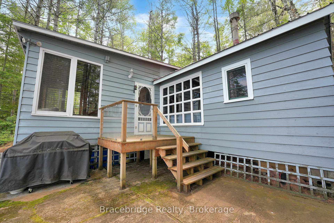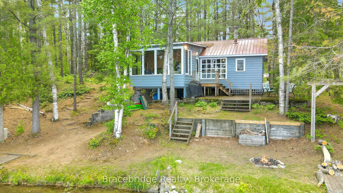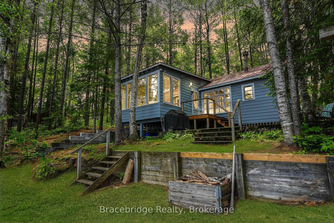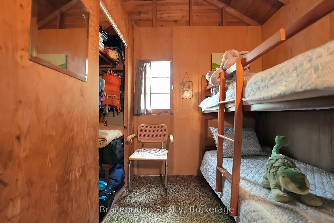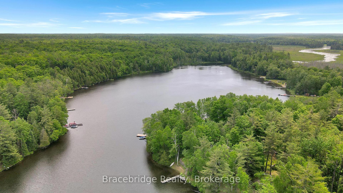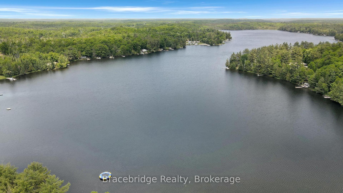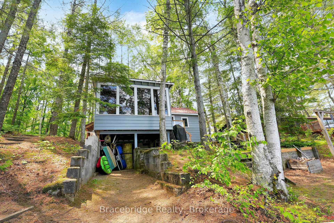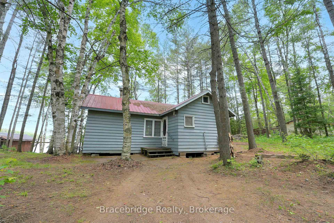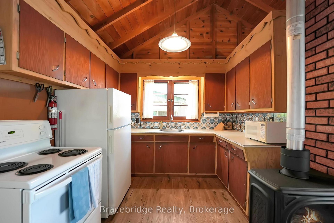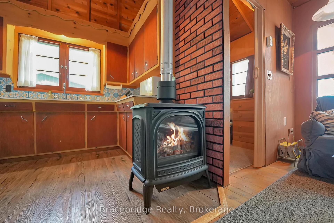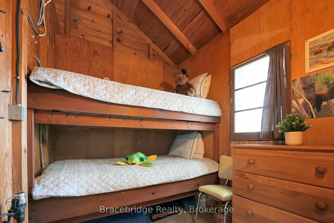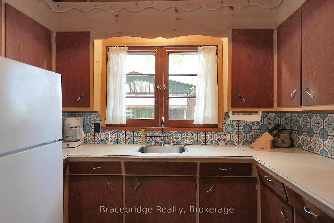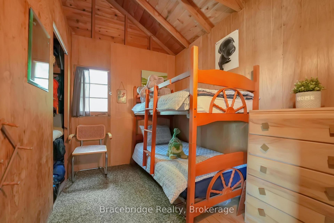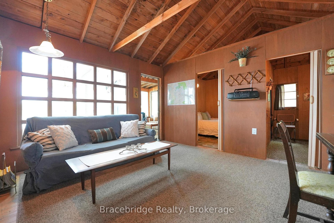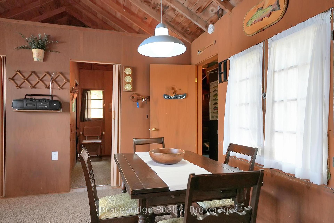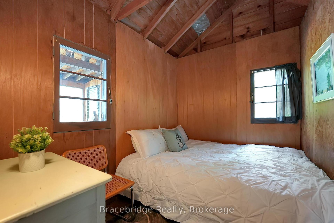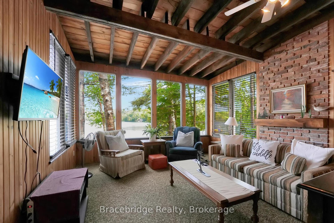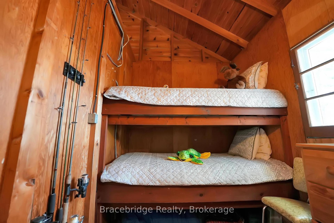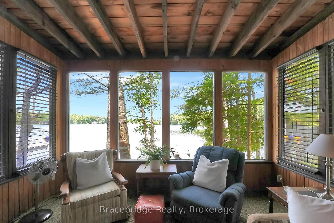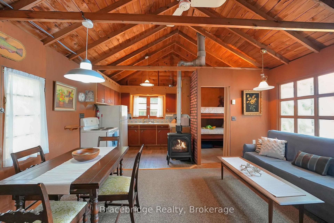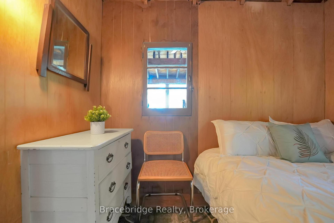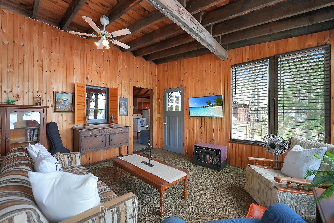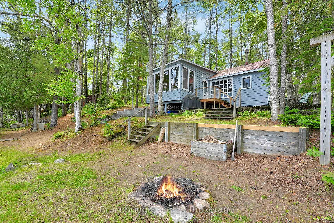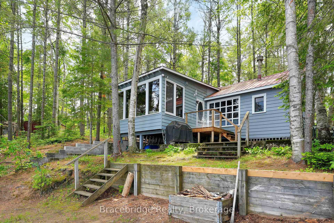$490,000
Available - For Sale
Listing ID: X12218024
Minden Hills, Haliburton
| Escape to the shores of beautiful South Lake with this charming 3-bedroom, 1-bathroom cottage, just minutes from the town of Minden. South Lake is a clean, spring-fed lake known for its excellent swimming, boating, and fishing making it the ideal destination for family getaways and relaxing weekends. With a year-round access throughout the seasons, and the property itself offers a level, usable lot that's perfect for kids, pets, and outdoor fun. Inside, you'll find an open-concept layout with a kitchen, dining, and living area, all leading into a stunning sunroom that offers amazing views of the lake. It's the perfect spot to enjoy your morning coffee or unwind after a day on the water. This 3-season retreat has endless potential whether you're looking to enjoy it as-is or renovate and make it your own. Don't miss your chance to secure a slice of waterfront heaven. |
| Price | $490,000 |
| Taxes: | $1573.00 |
| Occupancy: | Owner |
| Acreage: | < .50 |
| Directions/Cross Streets: | Highway 35 and South Lake Road |
| Rooms: | 9 |
| Bedrooms: | 3 |
| Bedrooms +: | 0 |
| Family Room: | T |
| Basement: | None |
| Level/Floor | Room | Length(ft) | Width(ft) | Descriptions | |
| Room 1 | Main | Sunroom | 13.61 | 13.38 | |
| Room 2 | Main | Bedroom | 6.86 | 9.35 | |
| Room 3 | Main | Bedroom | 6.86 | 9.35 | |
| Room 4 | Main | Utility R | 7.87 | 5.35 | |
| Room 5 | Main | Bathroom | 4.53 | 7.64 | |
| Room 6 | Main | Dining Ro | 6.82 | 11.91 | |
| Room 7 | Main | Living Ro | 8.82 | 11.91 | |
| Room 8 | Main | Kitchen | 9.32 | 7.9 | |
| Room 9 | Main | Bedroom | 6.07 | 7.54 |
| Washroom Type | No. of Pieces | Level |
| Washroom Type 1 | 3 | |
| Washroom Type 2 | 0 | |
| Washroom Type 3 | 0 | |
| Washroom Type 4 | 0 | |
| Washroom Type 5 | 0 |
| Total Area: | 0.00 |
| Property Type: | Detached |
| Style: | Bungaloft |
| Exterior: | Wood |
| Garage Type: | None |
| Drive Parking Spaces: | 6 |
| Pool: | None |
| Approximatly Square Footage: | 700-1100 |
| CAC Included: | N |
| Water Included: | N |
| Cabel TV Included: | N |
| Common Elements Included: | N |
| Heat Included: | N |
| Parking Included: | N |
| Condo Tax Included: | N |
| Building Insurance Included: | N |
| Fireplace/Stove: | Y |
| Heat Type: | Other |
| Central Air Conditioning: | None |
| Central Vac: | N |
| Laundry Level: | Syste |
| Ensuite Laundry: | F |
| Sewers: | Septic |
$
%
Years
This calculator is for demonstration purposes only. Always consult a professional
financial advisor before making personal financial decisions.
| Although the information displayed is believed to be accurate, no warranties or representations are made of any kind. |
| Bracebridge Realty |
|
|

RAJ SHARMA
Sales Representative
Dir:
905 598 8400
Bus:
905 598 8400
Fax:
905 458 1220
| Virtual Tour | Book Showing | Email a Friend |
Jump To:
At a Glance:
| Type: | Freehold - Detached |
| Area: | Haliburton |
| Municipality: | Minden Hills |
| Neighbourhood: | Dufferin Grove |
| Style: | Bungaloft |
| Tax: | $1,573 |
| Beds: | 3 |
| Baths: | 1 |
| Fireplace: | Y |
| Pool: | None |
Payment Calculator:

