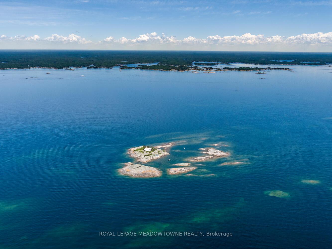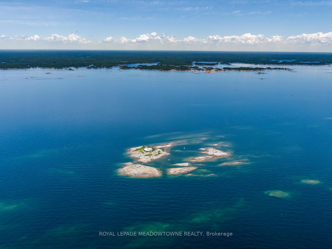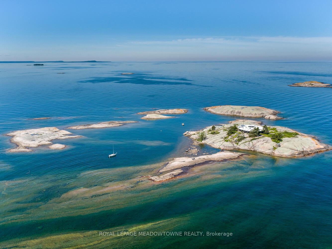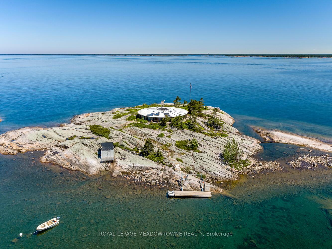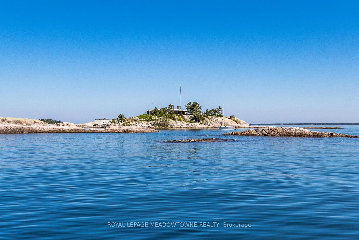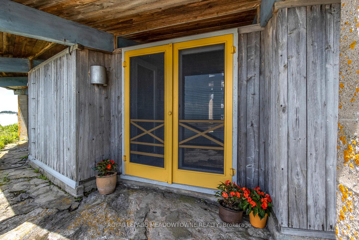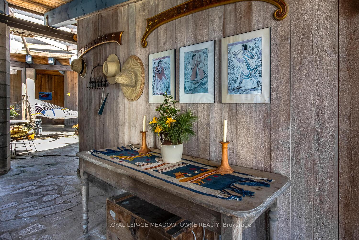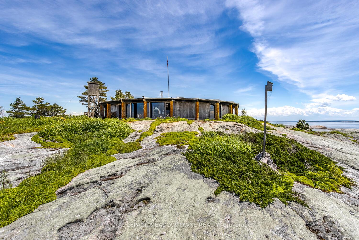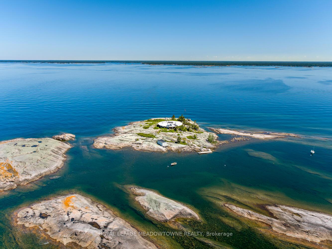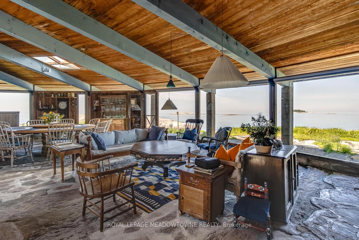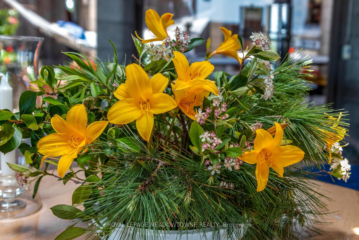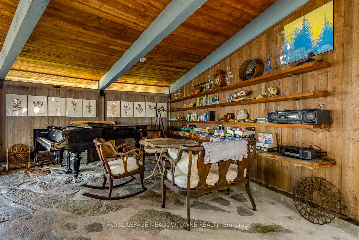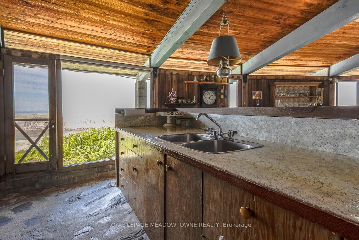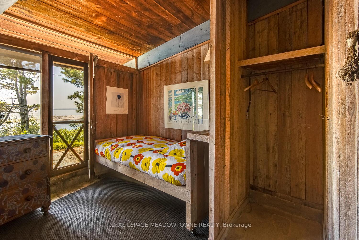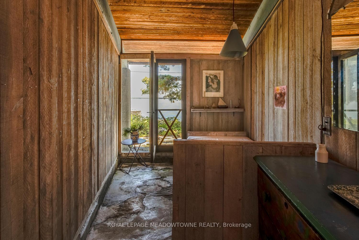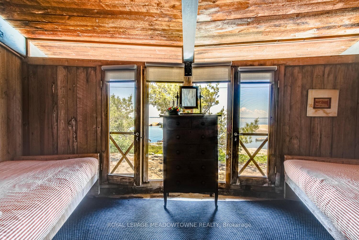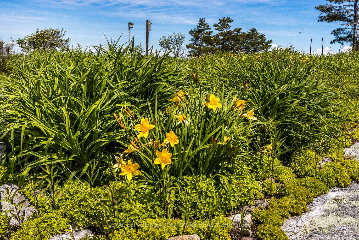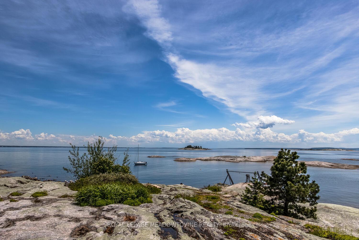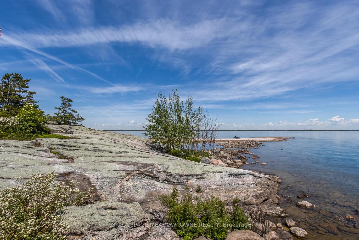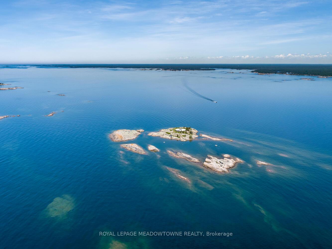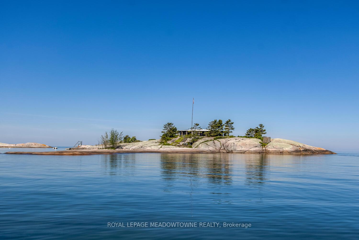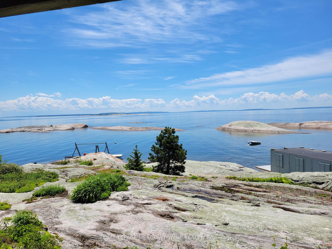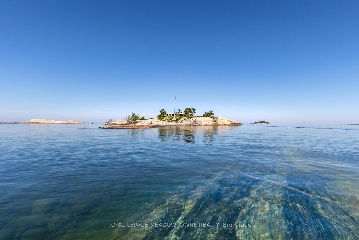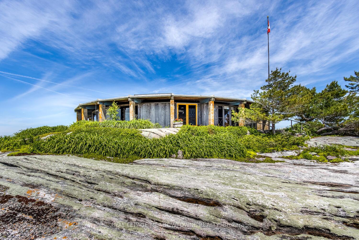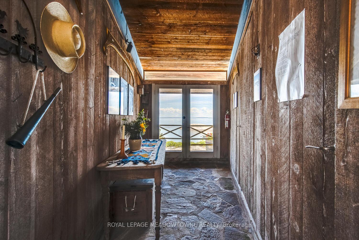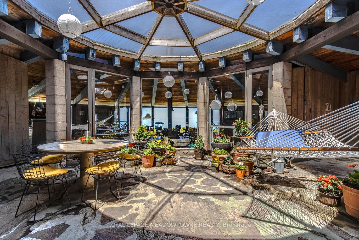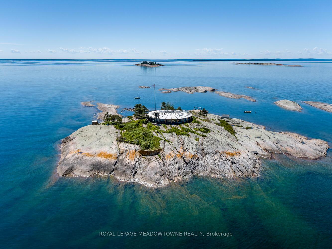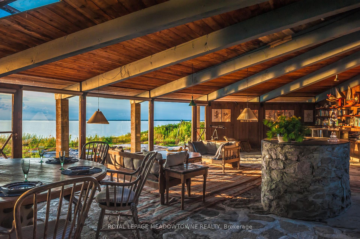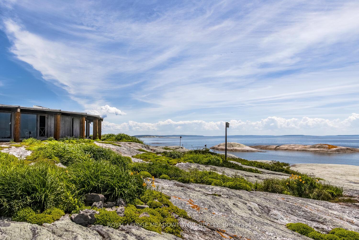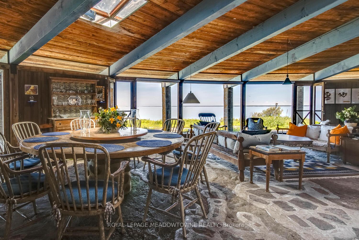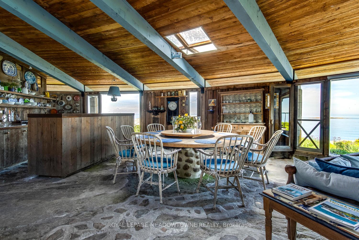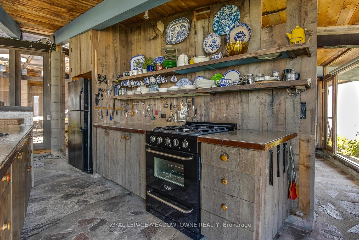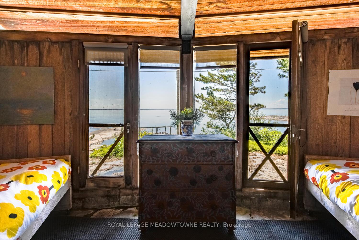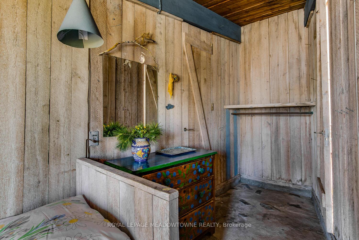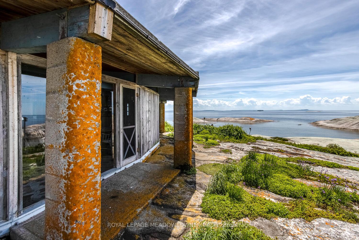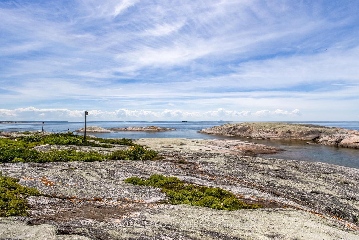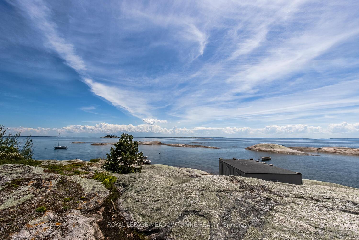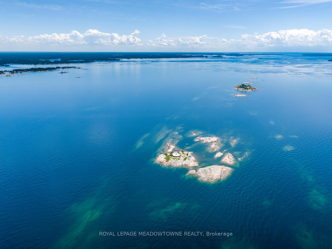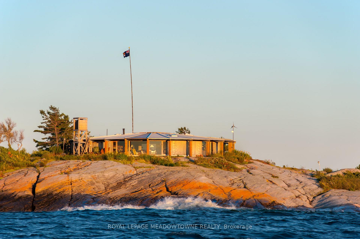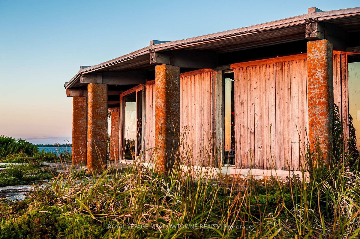$2,150,000
Available - For Sale
Listing ID: X12212392
Georgian Bay, Muskoka
| A spectacular archipelago of outer islands west of Go Home Bay, The Table Rocks is comprised of seven freehold islands sheltering a protected natural harbour. The few other islands in the vicinity are smaller "Natural State" islands with Environmental Protection status offering Table Rocks ultimate/absolute privacy. The stunning 2800sq.ft.8-bedroom circular cottage was designed by noted architect Wm Grierson as his private family summer home. The cottage features a circular 255sqftcentral open courtyard from which all rooms radiate, the 1600sq.ft. open plan great room(kitchen/living/dining) four double bedrooms, four single bedrooms and four 3-pc baths. Floor to ceiling glass windows and doors allow breathtaking 360 views. Interior floors are natural granite throughout and every room opens to the out doors seamlessly integrating interior and exterior. |
| Price | $2,150,000 |
| Taxes: | $6379.28 |
| Occupancy: | Owner |
| Acreage: | 2-4.99 |
| Directions/Cross Streets: | Boat from King Bay/Honey Harbo |
| Rooms: | 3 |
| Bedrooms: | 8 |
| Bedrooms +: | 0 |
| Family Room: | T |
| Basement: | None |
| Level/Floor | Room | Length(ft) | Width(ft) | Descriptions | |
| Room 1 | Main | Great Roo | 79.97 | 20.01 | Open Concept, Window Floor to Ceil, Overlook Water |
| Room 2 | Main | Solarium | Open Concept, Granite Floor, Overlook Water | ||
| Room 3 | Main | Bedroom | 20.01 | 10 | W/O To Porch, Overlook Water |
| Room 4 | Main | Bedroom 2 | 20.01 | 10 | W/O To Porch, Overlook Water |
| Room 5 | Main | Bedroom 3 | 20.01 | 10 | W/O To Porch, Overlook Water |
| Room 6 | Main | Bedroom 4 | 20.01 | 10 | W/O To Porch, Overlook Water |
| Room 7 | Main | Bedroom 5 | 15.09 | 7.87 | W/O To Porch, Overlook Water |
| Room 8 | Main | Bedroom | 15.09 | 7.87 | W/O To Porch, Overlook Water |
| Room 9 | Main | Bedroom | 15.09 | 7.87 | W/O To Porch, Overlook Water |
| Room 10 | Main | Bedroom | 15.09 | 7.87 | W/O To Porch, Overlook Water |
| Washroom Type | No. of Pieces | Level |
| Washroom Type 1 | 3 | Main |
| Washroom Type 2 | 0 | |
| Washroom Type 3 | 0 | |
| Washroom Type 4 | 0 | |
| Washroom Type 5 | 0 |
| Total Area: | 0.00 |
| Approximatly Age: | 51-99 |
| Property Type: | Rural Residential |
| Style: | Other |
| Exterior: | Concrete, Wood |
| Garage Type: | None |
| (Parking/)Drive: | None |
| Drive Parking Spaces: | 0 |
| Park #1 | |
| Parking Type: | None |
| Park #2 | |
| Parking Type: | None |
| Pool: | None |
| Approximatly Age: | 51-99 |
| Approximatly Square Footage: | 2500-3000 |
| Property Features: | Clear View, Island |
| CAC Included: | N |
| Water Included: | N |
| Cabel TV Included: | N |
| Common Elements Included: | N |
| Heat Included: | N |
| Parking Included: | N |
| Condo Tax Included: | N |
| Building Insurance Included: | N |
| Fireplace/Stove: | Y |
| Heat Type: | Other |
| Central Air Conditioning: | None |
| Central Vac: | N |
| Laundry Level: | Syste |
| Ensuite Laundry: | F |
| Elevator Lift: | False |
| Sewers: | Septic |
| Water: | Lake/Rive |
| Water Supply Types: | Lake/River |
| Utilities-Cable: | N |
| Utilities-Hydro: | N |
$
%
Years
This calculator is for demonstration purposes only. Always consult a professional
financial advisor before making personal financial decisions.
| Although the information displayed is believed to be accurate, no warranties or representations are made of any kind. |
| ROYAL LEPAGE MEADOWTOWNE REALTY |
|
|

RAJ SHARMA
Sales Representative
Dir:
905 598 8400
Bus:
905 598 8400
Fax:
905 458 1220
| Book Showing | Email a Friend |
Jump To:
At a Glance:
| Type: | Freehold - Rural Residential |
| Area: | Muskoka |
| Municipality: | Georgian Bay |
| Neighbourhood: | Freeman |
| Style: | Other |
| Approximate Age: | 51-99 |
| Tax: | $6,379.28 |
| Beds: | 8 |
| Baths: | 4 |
| Fireplace: | Y |
| Pool: | None |
Payment Calculator:

