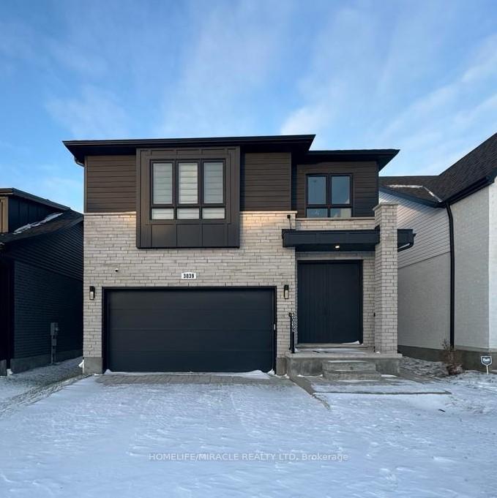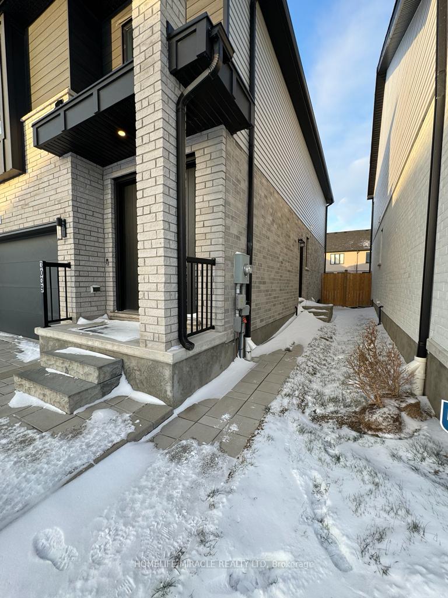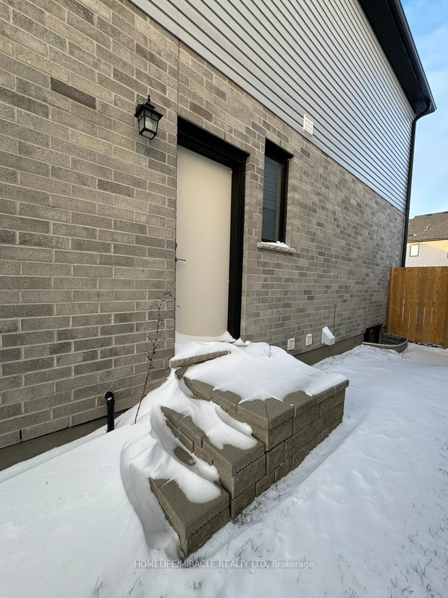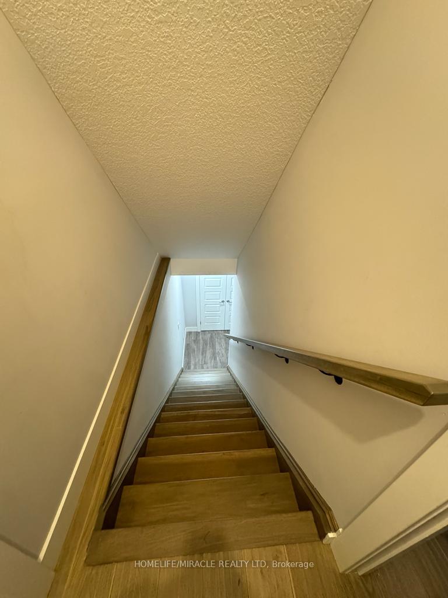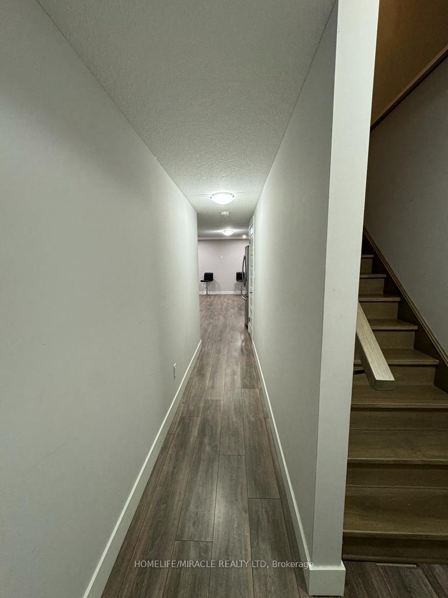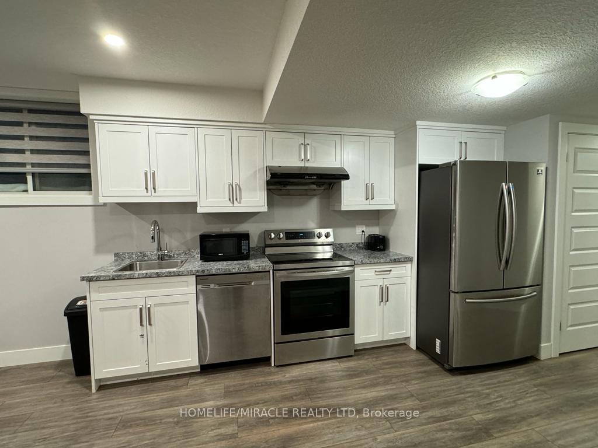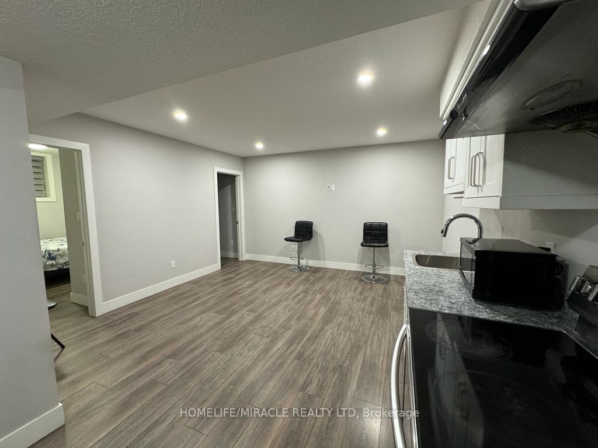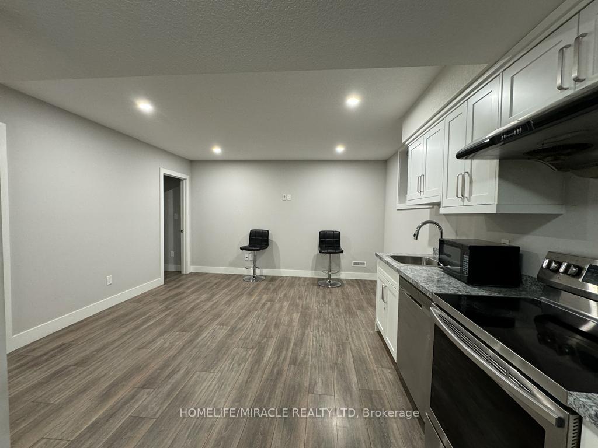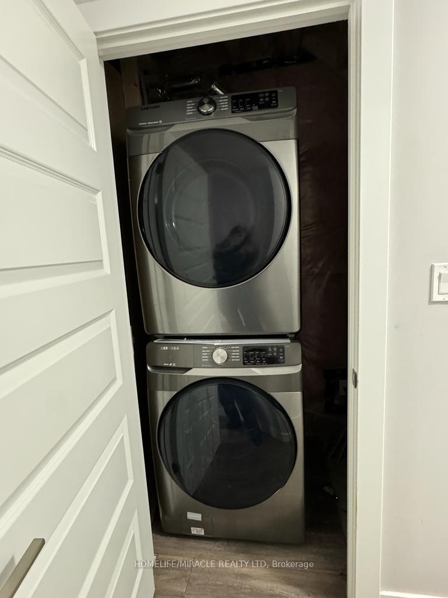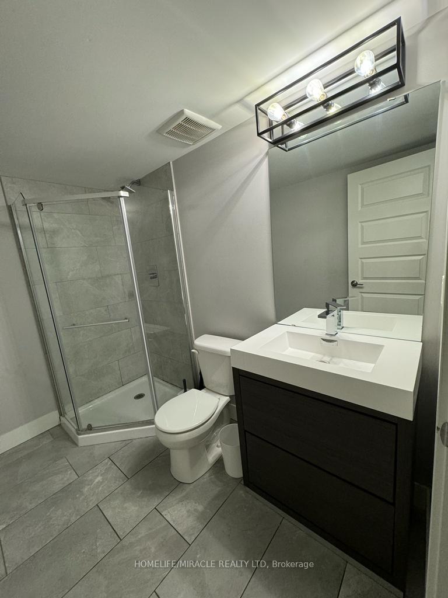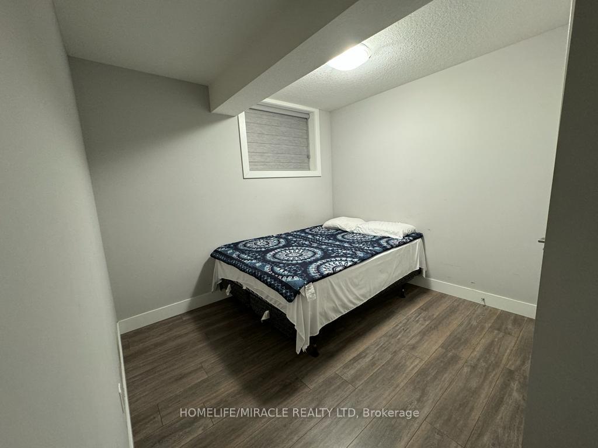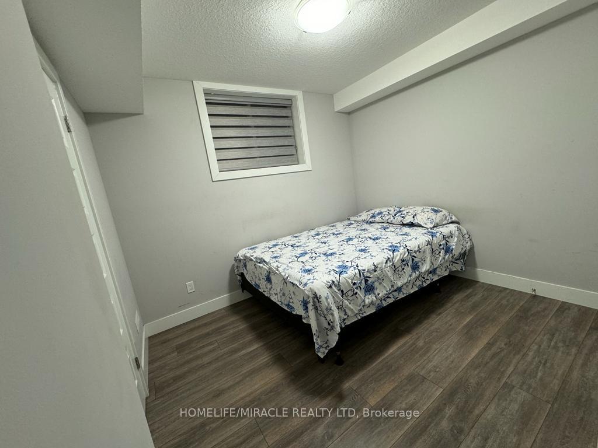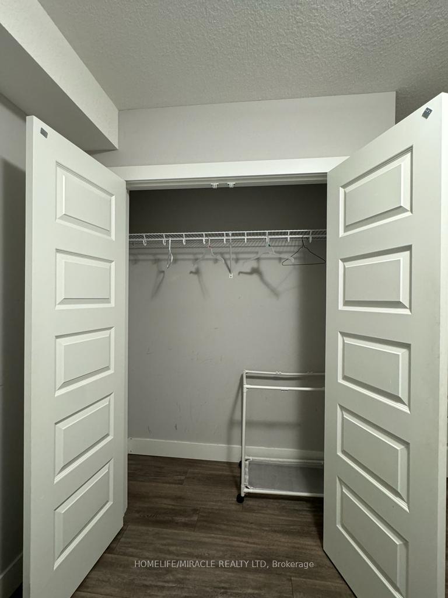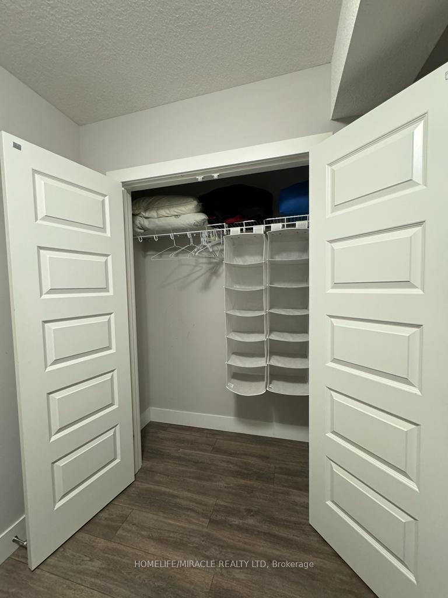$1,650
Available - For Rent
Listing ID: X12221970
London South, Middlesex
| Welcome Home! This Gorgeous 4 year old Move-In Ready Basement (Appx 745 sqft) has a great layout. Open Concept Kitchen and Living Area. Large Windows through. Separate Entrance. Separate Laundry. Blinds Installed. Minutes from 401. Walking distance to Park! Basement Tenant Responsible for 40% Utilities. 1 Parking on Driveway included ***Available Immediately*** Tenant Liability and Contents Insurance Required.Upstairs unit is rented out. Upper Tenant pays 60%. Basement Tenant to pay 40%. Basement Tenant to obtain their own Internet Services.No Pets. Non-Smoker. Existing Furniture belongs to Landlord and will move before possession. (Existing Furniture is available for sale if interested). |
| Price | $1,650 |
| Taxes: | $0.00 |
| Payment Frequency: | Monthly |
| Payment Method: | Cheque |
| Rental Application Required: | T |
| Deposit Required: | True |
| Credit Check: | T |
| Employment Letter | T |
| References Required: | T |
| Occupancy: | Vacant |
| Acreage: | < .50 |
| Directions/Cross Streets: | Hamilton Rd & Commissioners Rd |
| Rooms: | 5 |
| Bedrooms: | 2 |
| Bedrooms +: | 0 |
| Family Room: | F |
| Basement: | Apartment, Separate Ent |
| Furnished: | Unfu |
| Level/Floor | Room | Length(ft) | Width(ft) | Descriptions | |
| Room 1 | Basement | Living Ro | 13.78 | 13.87 | Combined w/Kitchen, Large Window, Laminate |
| Room 2 | Basement | Kitchen | 9.38 | 9.18 | Combined w/Living, Large Window, Laminate |
| Room 3 | Basement | Bedroom | 13.12 | 8.95 | Large Closet, Large Window, Laminate |
| Room 4 | Basement | Bedroom 2 | 11.81 | 8.95 | Large Closet, Large Window, Laminate |
| Room 5 | Basement | Bathroom | 8.69 | 5.48 | Tile Floor |
| Washroom Type | No. of Pieces | Level |
| Washroom Type 1 | 3 | Main |
| Washroom Type 2 | 0 | |
| Washroom Type 3 | 0 | |
| Washroom Type 4 | 0 | |
| Washroom Type 5 | 0 |
| Total Area: | 0.00 |
| Approximatly Age: | 0-5 |
| Property Type: | Detached |
| Style: | Apartment |
| Exterior: | Brick, Vinyl Siding |
| Garage Type: | Built-In |
| (Parking/)Drive: | Available |
| Drive Parking Spaces: | 1 |
| Park #1 | |
| Parking Type: | Available |
| Park #2 | |
| Parking Type: | Available |
| Pool: | None |
| Private Entrance: | T |
| Laundry Access: | In Basement |
| Approximatly Age: | 0-5 |
| Approximatly Square Footage: | 2000-2500 |
| Property Features: | Hospital, Park |
| CAC Included: | N |
| Water Included: | N |
| Cabel TV Included: | N |
| Common Elements Included: | N |
| Heat Included: | N |
| Parking Included: | Y |
| Condo Tax Included: | N |
| Building Insurance Included: | N |
| Fireplace/Stove: | N |
| Heat Type: | Forced Air |
| Central Air Conditioning: | Central Air |
| Central Vac: | N |
| Laundry Level: | Syste |
| Ensuite Laundry: | F |
| Elevator Lift: | False |
| Sewers: | Sewer |
| Utilities-Cable: | N |
| Utilities-Hydro: | N |
| Utilities-Telephone: | N |
| Although the information displayed is believed to be accurate, no warranties or representations are made of any kind. |
| HOMELIFE/MIRACLE REALTY LTD |
|
|

RAJ SHARMA
Sales Representative
Dir:
905 598 8400
Bus:
905 598 8400
Fax:
905 458 1220
| Book Showing | Email a Friend |
Jump To:
At a Glance:
| Type: | Freehold - Detached |
| Area: | Middlesex |
| Municipality: | London South |
| Neighbourhood: | South U |
| Style: | Apartment |
| Approximate Age: | 0-5 |
| Beds: | 2 |
| Baths: | 1 |
| Fireplace: | N |
| Pool: | None |

