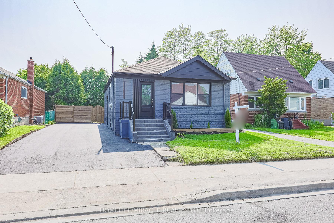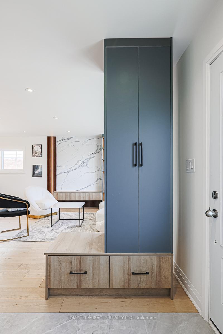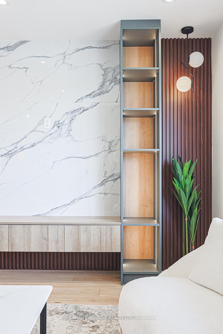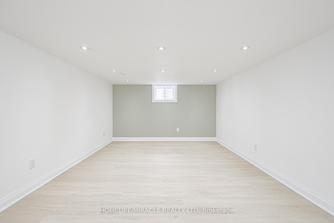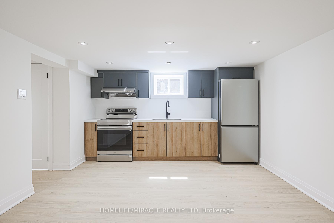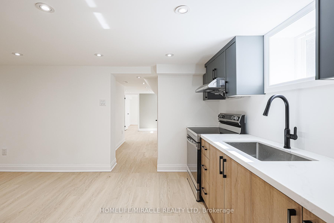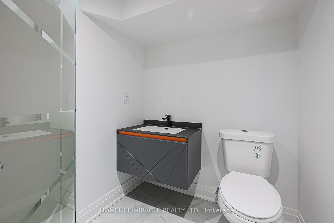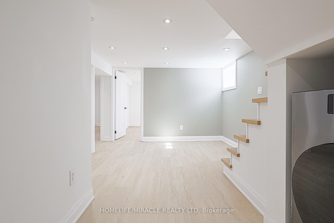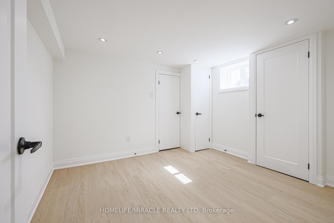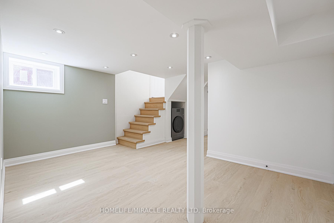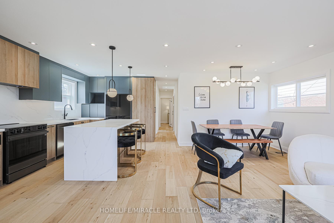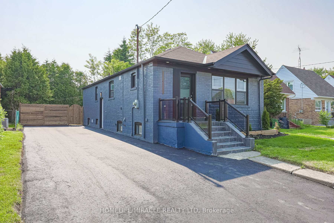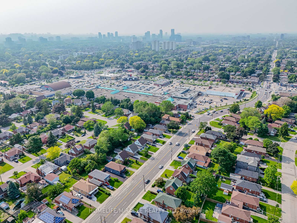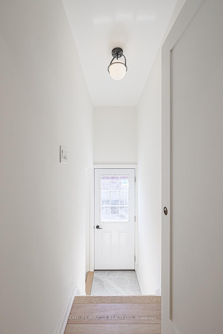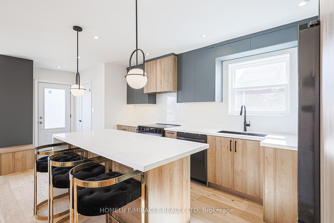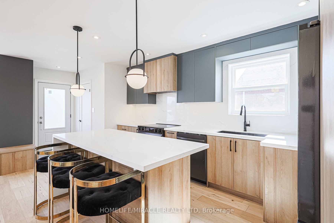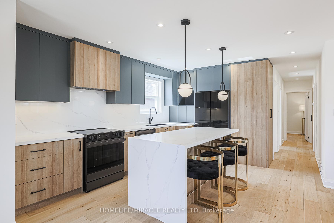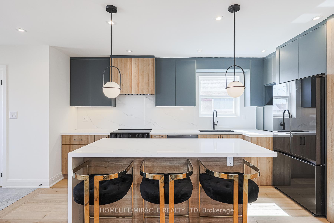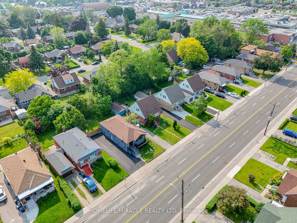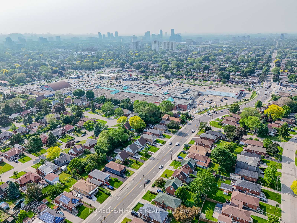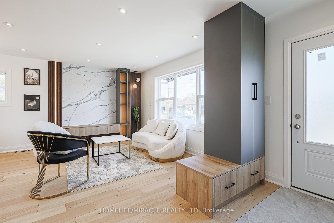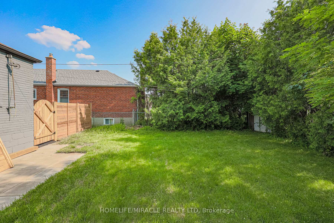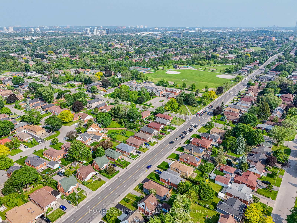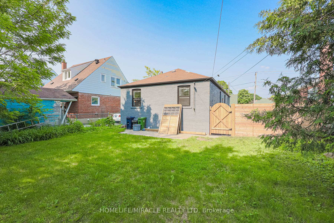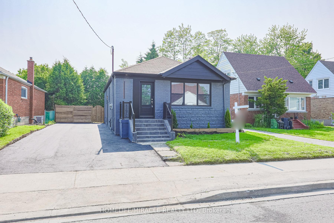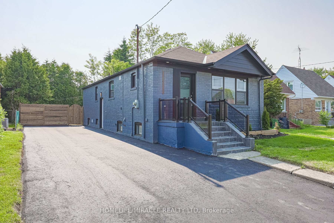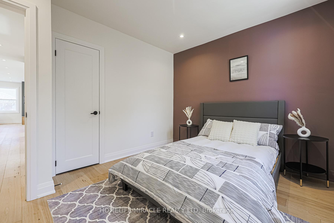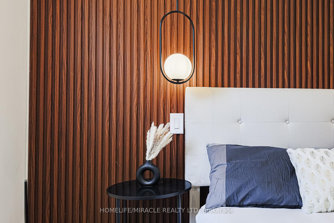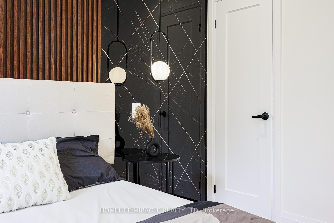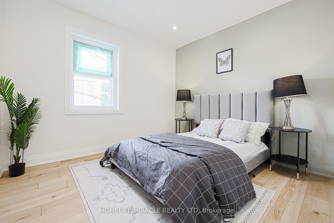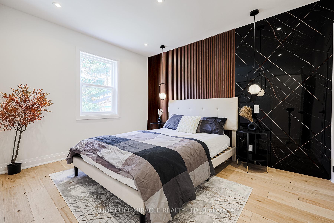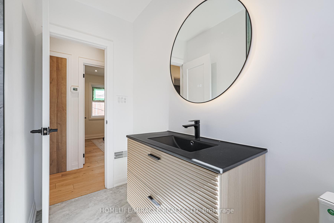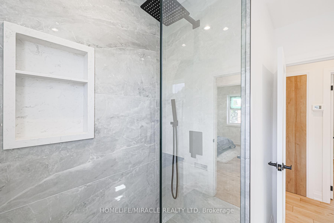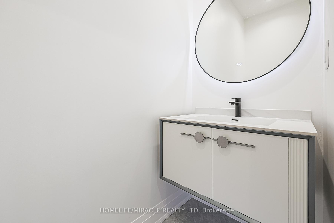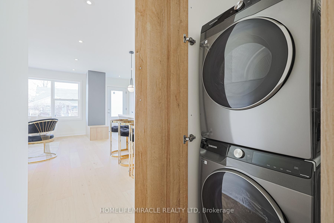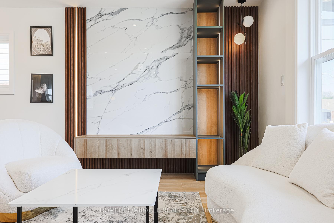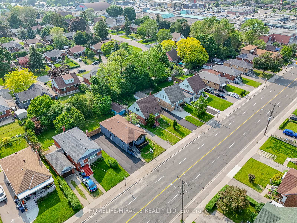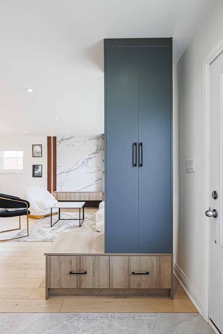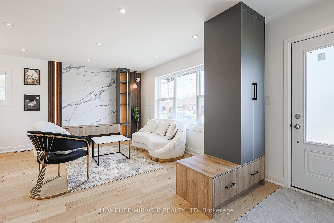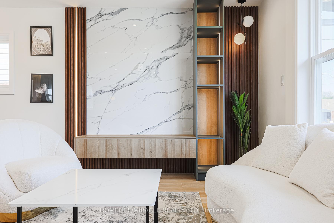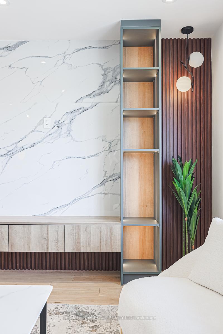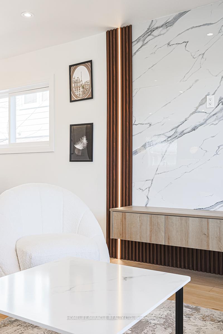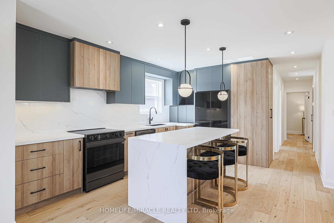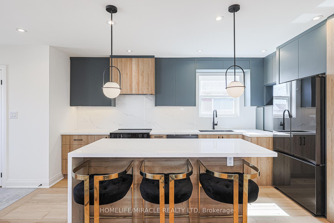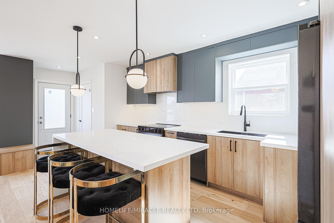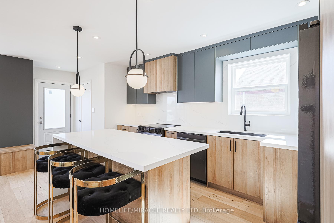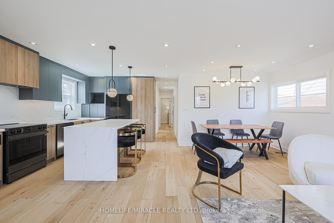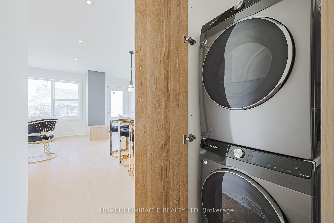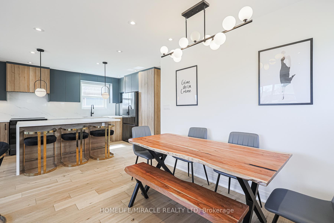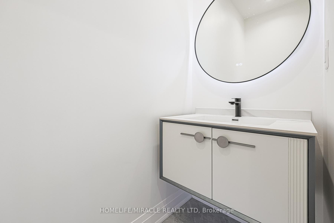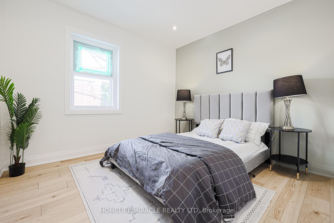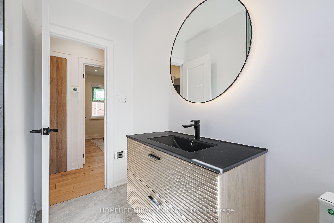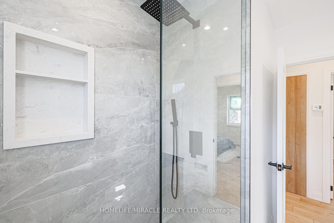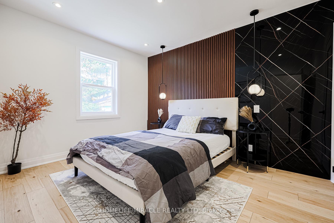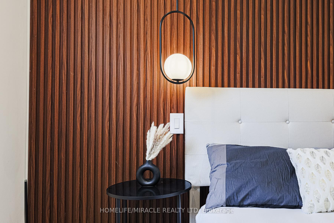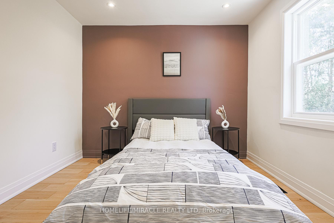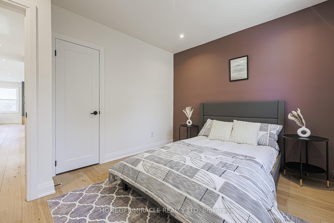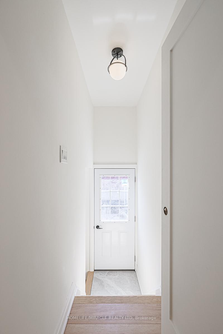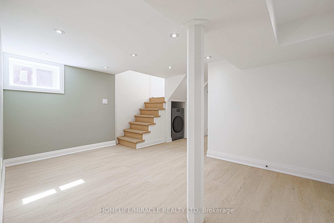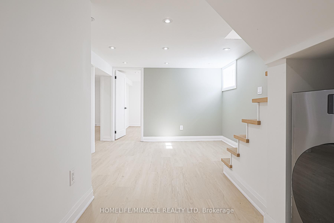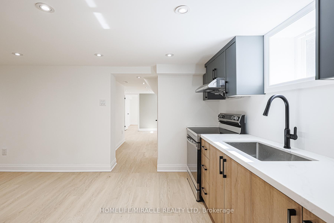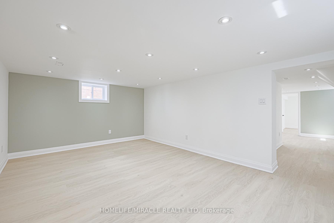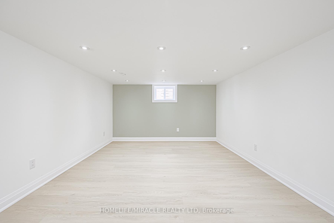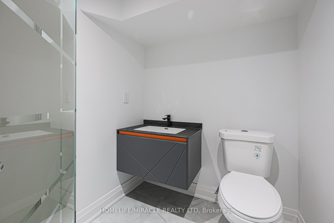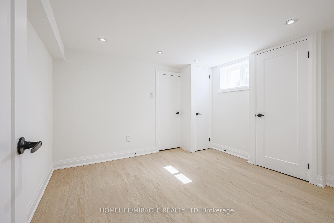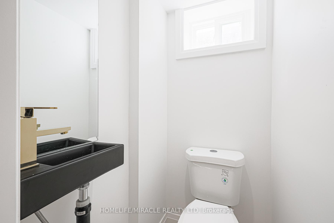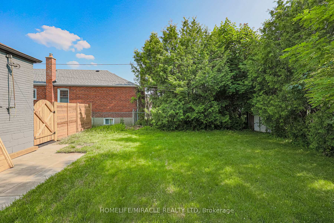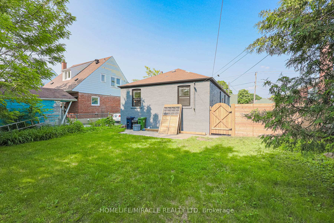$889,000
Available - For Sale
Listing ID: E12222354
Toronto, Toronto
| Welcome Home To A Luxurious Turn-Key Home. Modern, Elegance And Exceptional Functional Layout, On A Wide 45 Ft Lot With A Double Car Newly Paved Driveway. The Main Floor Offer Breathtaking Open-Concept Space. The Living Room Showcases Fluted Panels With Built-In Wall Unit With LED Lighting, Seamlessly Flowing Into The Spacious Modern Kitchen With Alot Of Storage, Equipped With A Large Waterfall Island And Upgraded S/S Black Appliances, As Well As The Stylish Dining Area. The Main Floor Features Stackable Laundry , 3 Spacious Bedrooms, A Luxurious 3-Piece Main Bathroom With Rain Shower, Floating Vanity, And Led Mirror, 2 Piece powder Room, Solid Wood Doors Throughout The Main Floor, Engineered Hardwood On Main Floor, Wood Casings and Baseboards. The Basement, With Its Own Side Entrance And High Ceiling, Boasts 3 Additional Large Bedrooms With Closets, Vinyl Flooring In The Basement, Above Grade Large Windows, Open Concept Kitchen With Brand New S/S Appliances, Large Rec Room, 3 Pc Bathroom And a 2 Pc Powder Room And A 2 In 1 Laundry Machine, Offering A Significant Rental Potential. The Fenced, Private Backyard Is A Great Area For Hosting Gatherings And Is Very Peaceful With Trees, Hedges And A Large Shed For Your Garden Tools. Nestled In A Desirable Neighborhood, This Home Is Close To Schools, Parks, Shopping Centers, TTC, And Offers Easy Access To Public Transit And 401, Making It An Ideal Location For Families, Tenants, And Commuters. Great Value For Your Money!! |
| Price | $889,000 |
| Taxes: | $4091.00 |
| Assessment Year: | 2024 |
| Occupancy: | Owner |
| Directions/Cross Streets: | Pharmacy Ave And Ellesmere Rd |
| Rooms: | 7 |
| Rooms +: | 8 |
| Bedrooms: | 3 |
| Bedrooms +: | 3 |
| Family Room: | F |
| Basement: | Apartment, Separate Ent |
| Washroom Type | No. of Pieces | Level |
| Washroom Type 1 | 2 | Main |
| Washroom Type 2 | 3 | Main |
| Washroom Type 3 | 3 | Basement |
| Washroom Type 4 | 2 | Basement |
| Washroom Type 5 | 0 |
| Total Area: | 0.00 |
| Property Type: | Detached |
| Style: | Bungalow |
| Exterior: | Stone, Brick |
| Garage Type: | None |
| Drive Parking Spaces: | 6 |
| Pool: | None |
| Approximatly Square Footage: | 700-1100 |
| CAC Included: | N |
| Water Included: | N |
| Cabel TV Included: | N |
| Common Elements Included: | N |
| Heat Included: | N |
| Parking Included: | N |
| Condo Tax Included: | N |
| Building Insurance Included: | N |
| Fireplace/Stove: | N |
| Heat Type: | Forced Air |
| Central Air Conditioning: | Central Air |
| Central Vac: | N |
| Laundry Level: | Syste |
| Ensuite Laundry: | F |
| Sewers: | Sewer |
$
%
Years
This calculator is for demonstration purposes only. Always consult a professional
financial advisor before making personal financial decisions.
| Although the information displayed is believed to be accurate, no warranties or representations are made of any kind. |
| HOMELIFE/MIRACLE REALTY LTD |
|
|

RAJ SHARMA
Sales Representative
Dir:
905 598 8400
Bus:
905 598 8400
Fax:
905 458 1220
| Book Showing | Email a Friend |
Jump To:
At a Glance:
| Type: | Freehold - Detached |
| Area: | Toronto |
| Municipality: | Toronto E04 |
| Neighbourhood: | Wexford-Maryvale |
| Style: | Bungalow |
| Tax: | $4,091 |
| Beds: | 3+3 |
| Baths: | 4 |
| Fireplace: | N |
| Pool: | None |
Payment Calculator:

