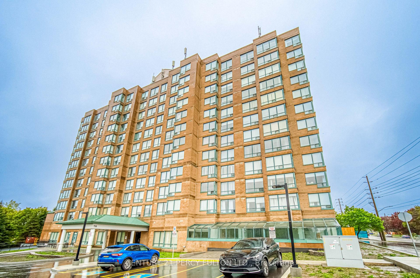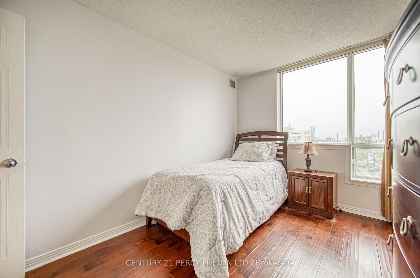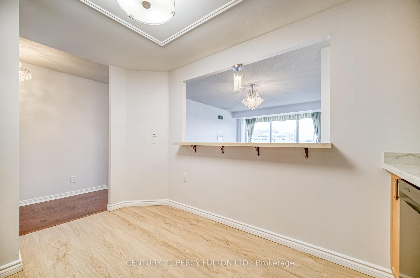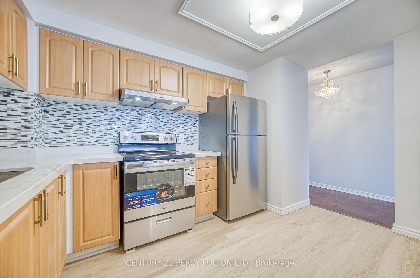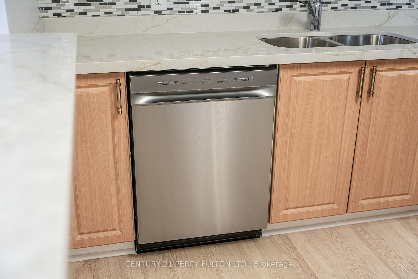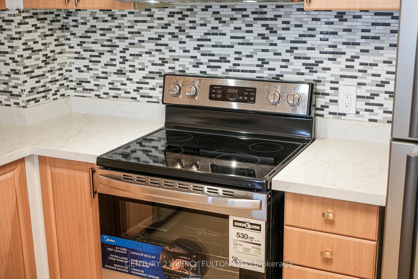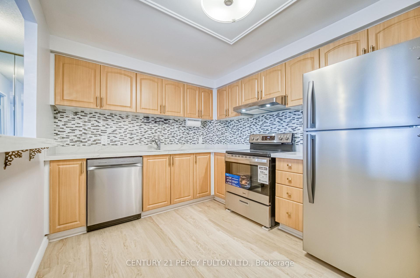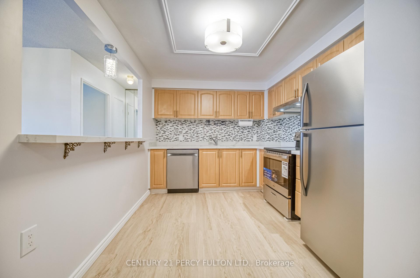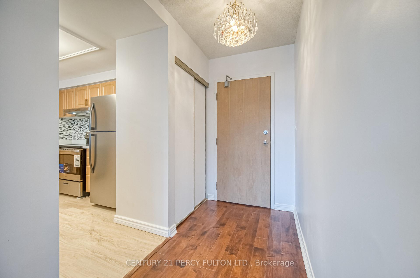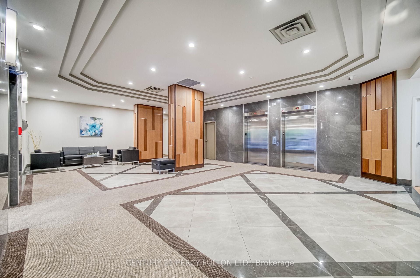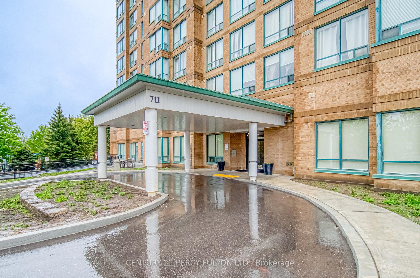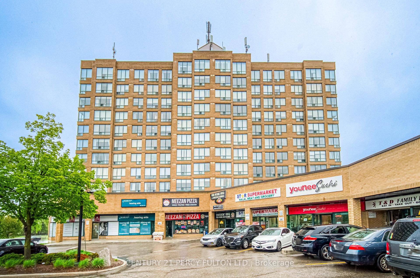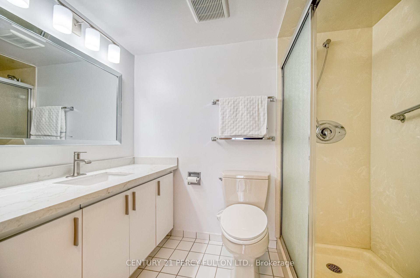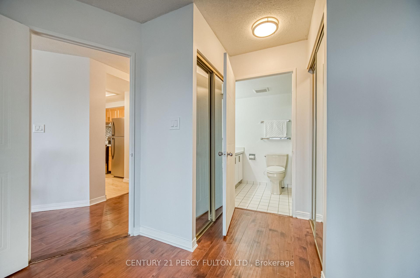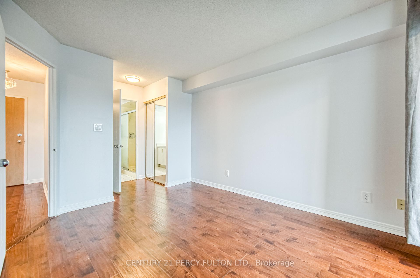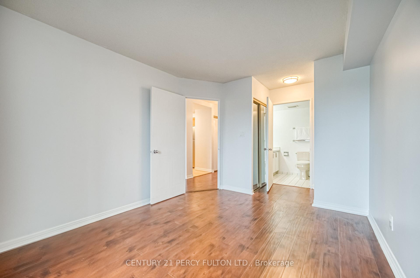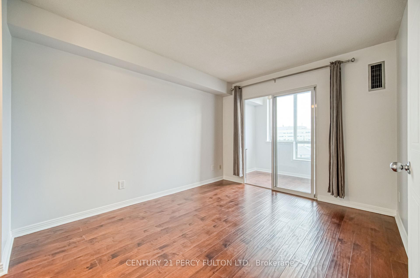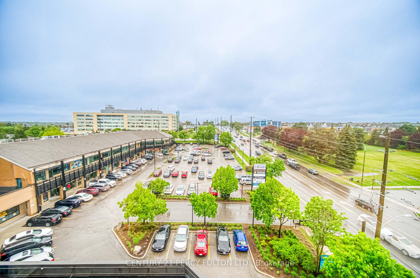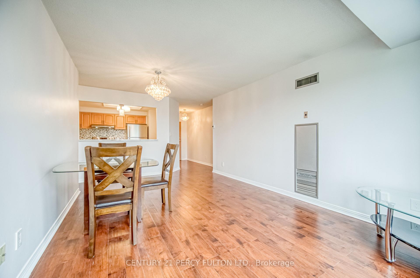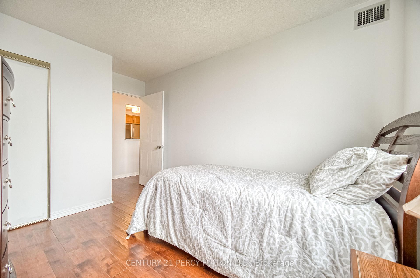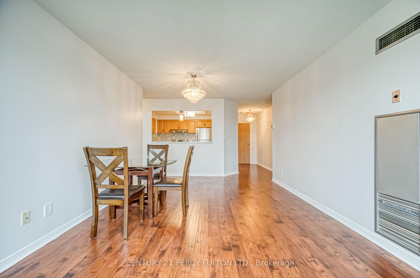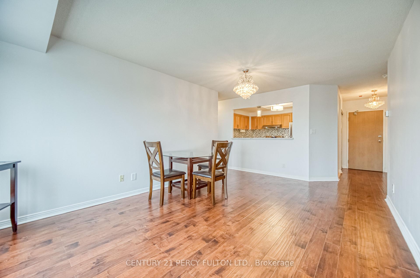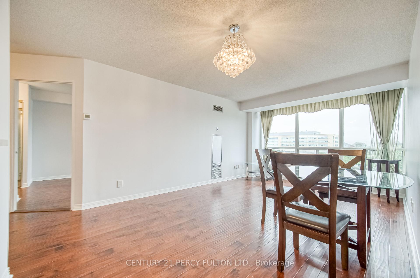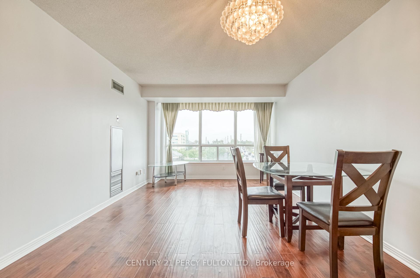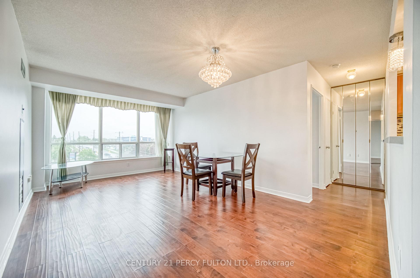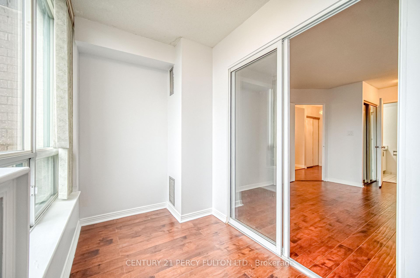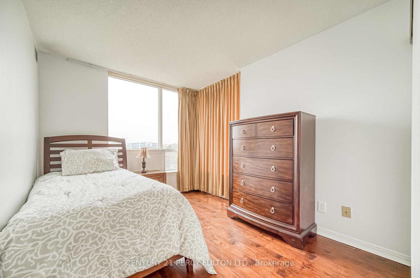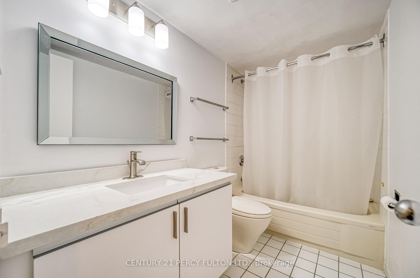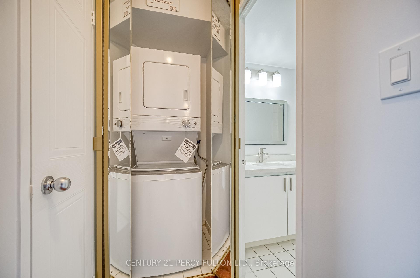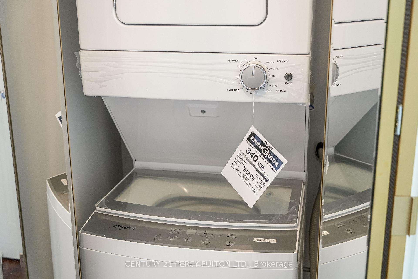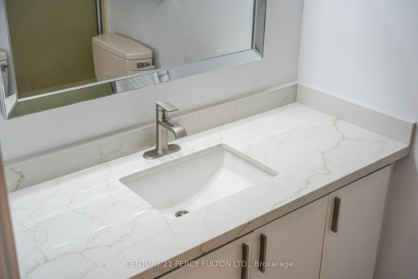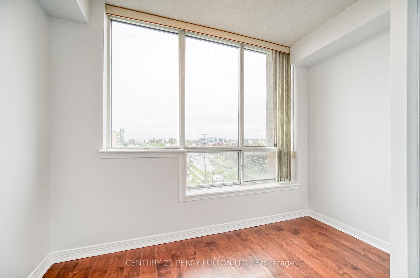$520,000
Available - For Sale
Listing ID: E12168973
Whitby, Durham
| Welcome to Unit #710 at 711 Rossland Rd E.! This stunning north-west corner unit offers breathtaking multi-directional views and abundant natural light. It features 2 spacious bedrooms, 2 full 4-piece bathrooms, and 2 underground parking spots. The unit showcases sleek laminate flooring throughout and a bright, functional kitchen with a convenient pass-through.Enjoy brand new stainless steel appliances fridge, stove, dishwasher, washer, and dryer along with gorgeous quartz countertops in both the kitchen and bathrooms. Additional upgrades include new light fixtures in the bathrooms and fresh painting throughout, giving the home astylish, move-in-ready appeal.Located in a prime area, residents have access to fantastic amenities including an indoor pool, a fully equipped exercise room, and a recreation room. Come take a tour this beautifully updated home is ready to impress! The Seller Will Pay 6 Months Maintenance Fees. |
| Price | $520,000 |
| Taxes: | $3081.00 |
| Occupancy: | Vacant |
| Province/State: | Durham |
| Directions/Cross Streets: | Rossland & Gardens |
| Level/Floor | Room | Length(ft) | Width(ft) | Descriptions | |
| Room 1 | Main | Living Ro | 18.43 | 11.41 | Laminate, Large Window, Combined w/Dining |
| Room 2 | Main | Kitchen | 12.27 | 9.02 | Double Sink |
| Room 3 | Main | Primary B | 15.68 | 9.97 | Laminate, 4 Pc Ensuite, His and Hers Closets |
| Room 4 | Main | Bedroom 2 | 13.51 | 8.69 | Laminate, NW View, Closet |
| Room 5 | Main | Solarium | 9.94 | 5.31 | Laminate, West View |
| Washroom Type | No. of Pieces | Level |
| Washroom Type 1 | 4 | Flat |
| Washroom Type 2 | 0 | |
| Washroom Type 3 | 0 | |
| Washroom Type 4 | 0 | |
| Washroom Type 5 | 0 |
| Total Area: | 0.00 |
| Approximatly Age: | 31-50 |
| Sprinklers: | Secu |
| Washrooms: | 2 |
| Heat Type: | Forced Air |
| Central Air Conditioning: | Central Air |
$
%
Years
This calculator is for demonstration purposes only. Always consult a professional
financial advisor before making personal financial decisions.
| Although the information displayed is believed to be accurate, no warranties or representations are made of any kind. |
| CENTURY 21 PERCY FULTON LTD. |
|
|

RAJ SHARMA
Sales Representative
Dir:
905 598 8400
Bus:
905 598 8400
Fax:
905 458 1220
| Book Showing | Email a Friend |
Jump To:
At a Glance:
| Type: | Com - Condo Apartment |
| Area: | Durham |
| Municipality: | Whitby |
| Neighbourhood: | Pringle Creek |
| Style: | Apartment |
| Approximate Age: | 31-50 |
| Tax: | $3,081 |
| Maintenance Fee: | $1,101.73 |
| Beds: | 2 |
| Baths: | 2 |
| Fireplace: | N |
Payment Calculator:

