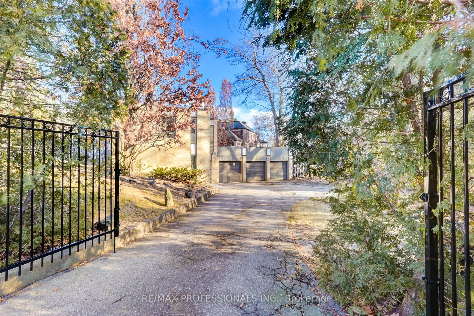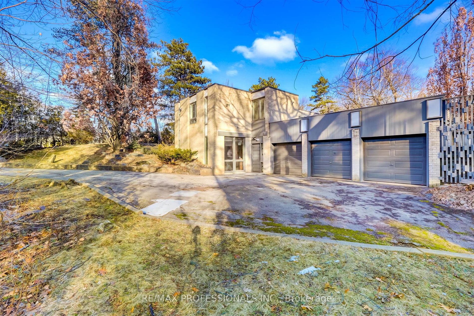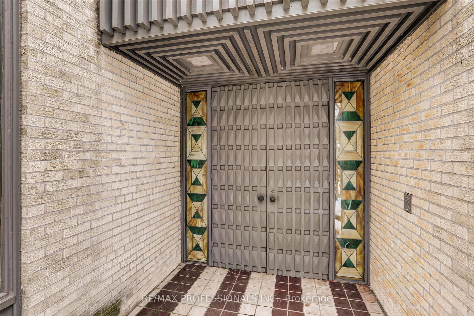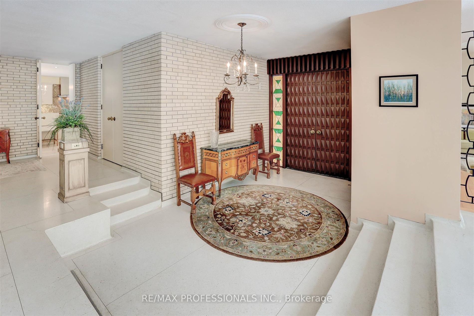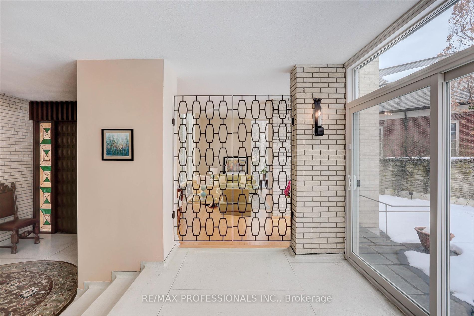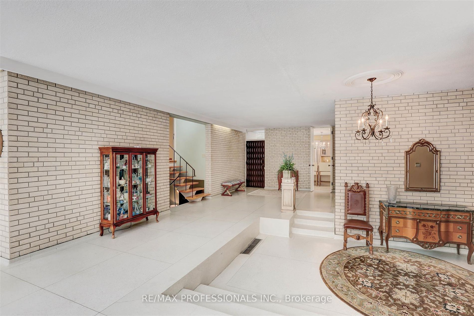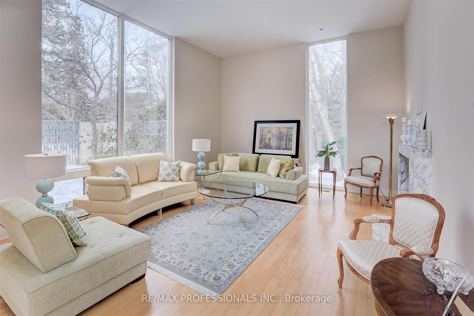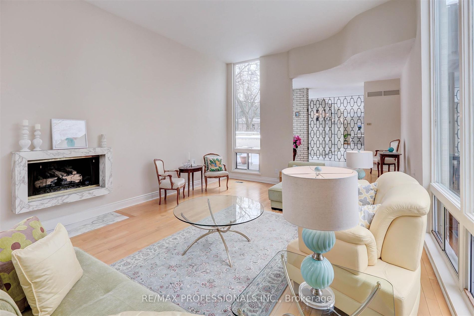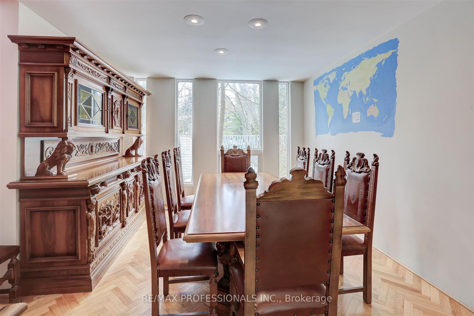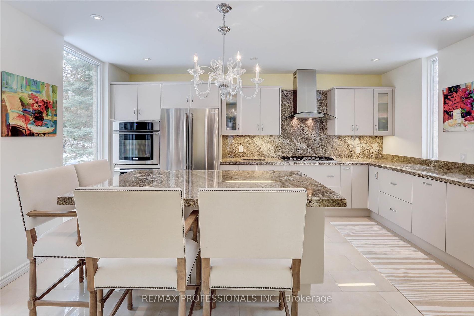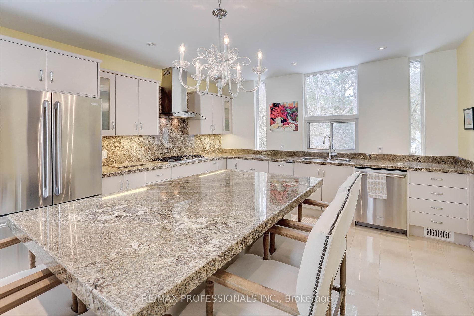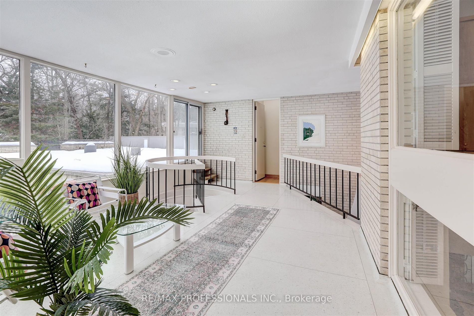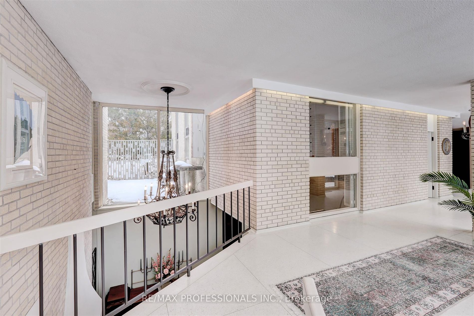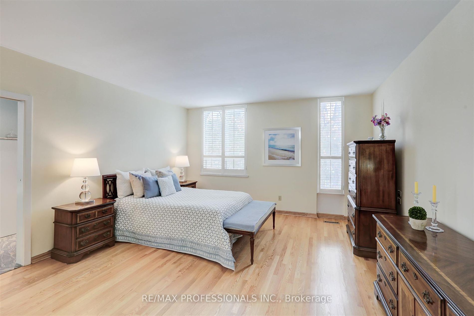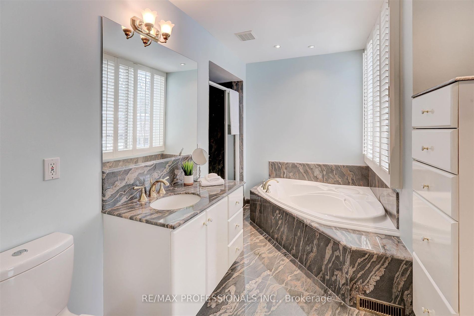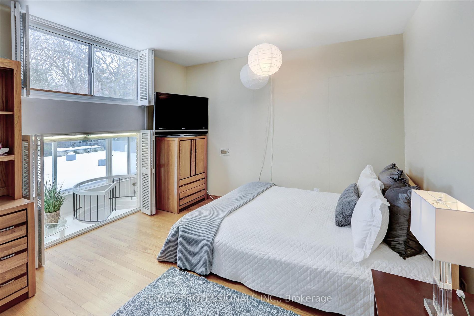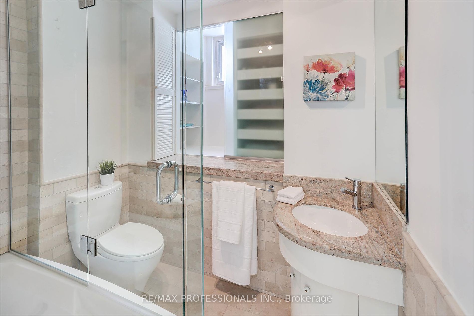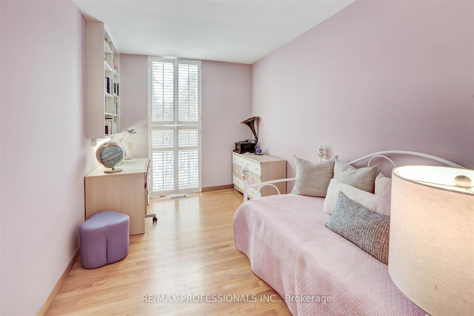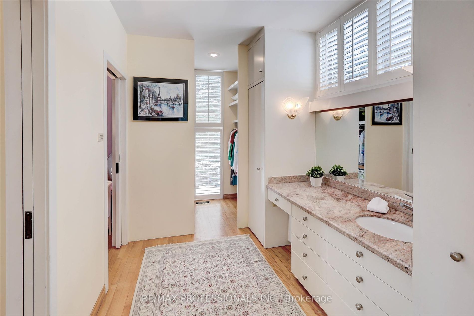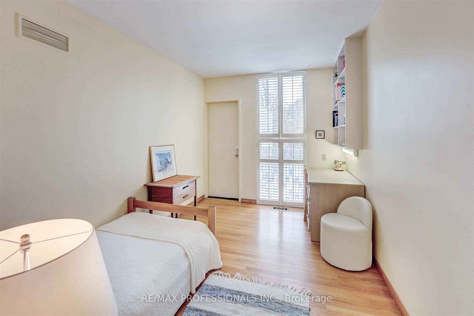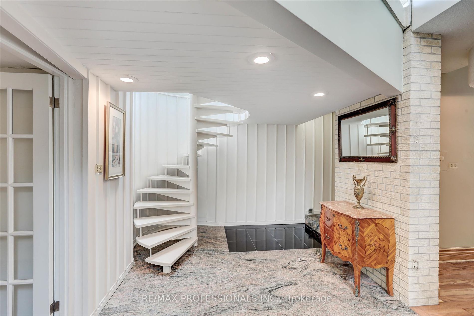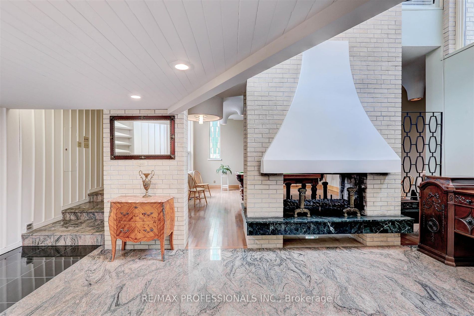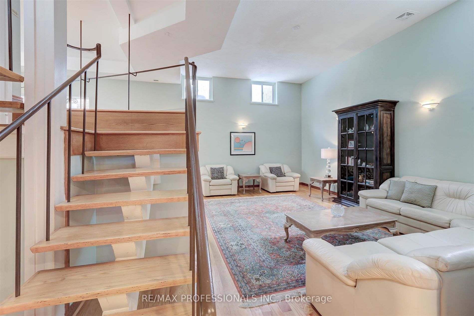$4,800,000
Available - For Sale
Listing ID: W8052266
Toronto, Ontario
| Unique Modernist North Drive Home On Private Ravine Property. Over 6000 Sf Of Living Space, Grand Foyer With Custom Wood And Stain Glass Entrance Doors,Terrazzo Flooring. In Keeping With Its Mid Century Vibe Clean Lines, Floor-To-Ceiling Windows, Open Floor Plan, Functionality And The Feel Of Indoor - Outdoor Living, This Home Was Built Into The Contours Of The Land. The Open Flowing Space And Sunny Feel Can Really Draw You In. The Choice Of Materials And Simple Detail Throughout All Combine To Make This A Truly Special Home In An Exclusive Enclave. Fabulous For Entertaining! Steps To James Gardens, Parks, Schools, TTC. Minutes To Airport. |
| Extras: Herringbone Hardwood Floors in Dining Room. Kitchen Potlights, Granite Countertops and S/S Appliances. |
| Price | $4,800,000 |
| Taxes: | $16843.42 |
| Lot Size: | 95.00 x 203.00 (Feet) |
| Directions/Cross Streets: | Royal York/Edenbridge |
| Rooms: | 15 |
| Rooms +: | 7 |
| Bedrooms: | 4 |
| Bedrooms +: | 1 |
| Kitchens: | 1 |
| Family Room: | Y |
| Basement: | Fin W/O |
| Property Type: | Detached |
| Style: | Other |
| Exterior: | Brick |
| Garage Type: | Attached |
| (Parking/)Drive: | Private |
| Drive Parking Spaces: | 5 |
| Pool: | Inground |
| Property Features: | Park, Public Transit, Ravine, School |
| Fireplace/Stove: | Y |
| Heat Source: | Gas |
| Heat Type: | Forced Air |
| Central Air Conditioning: | Central Air |
| Laundry Level: | Lower |
| Elevator Lift: | N |
| Sewers: | Sewers |
| Water: | Municipal |
$
%
Years
This calculator is for demonstration purposes only. Always consult a professional
financial advisor before making personal financial decisions.
| Although the information displayed is believed to be accurate, no warranties or representations are made of any kind. |
| RE/MAX PROFESSIONALS INC. |
|
|

RAJ SHARMA
Sales Representative
Dir:
905 598 8400
Bus:
905 598 8400
Fax:
905 458 1220
| Virtual Tour | Book Showing | Email a Friend |
Jump To:
At a Glance:
| Type: | Freehold - Detached |
| Area: | Toronto |
| Municipality: | Toronto |
| Neighbourhood: | Edenbridge-Humber Valley |
| Style: | Other |
| Lot Size: | 95.00 x 203.00(Feet) |
| Tax: | $16,843.42 |
| Beds: | 4+1 |
| Baths: | 4 |
| Fireplace: | Y |
| Pool: | Inground |
Payment Calculator:

