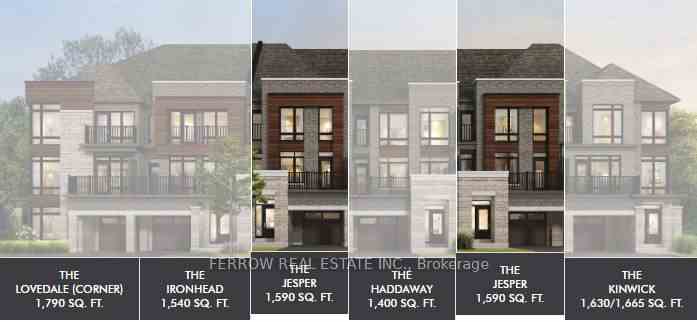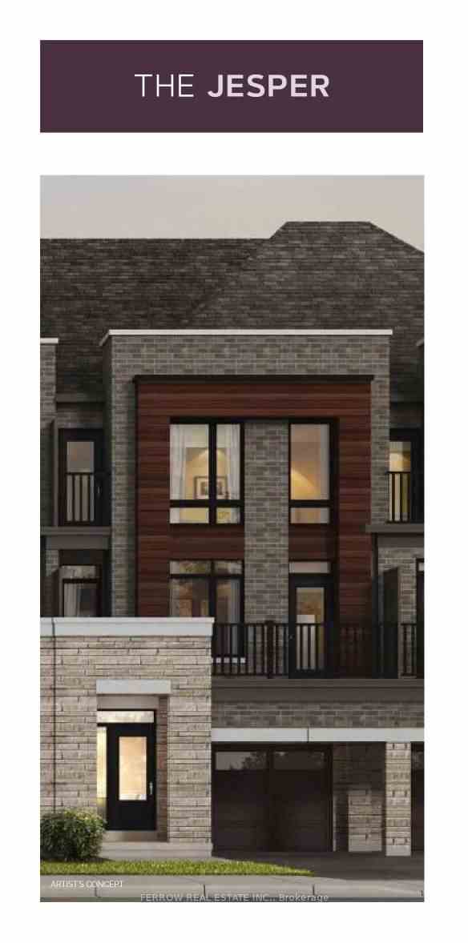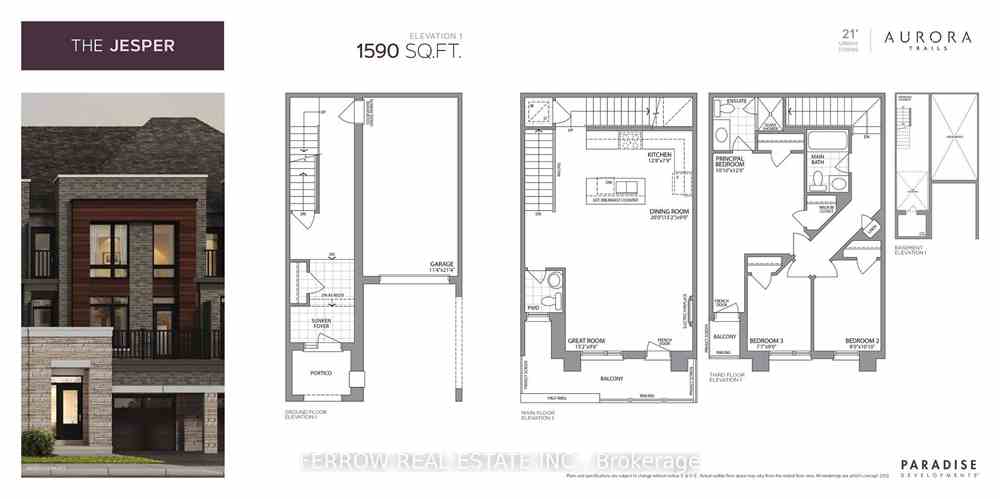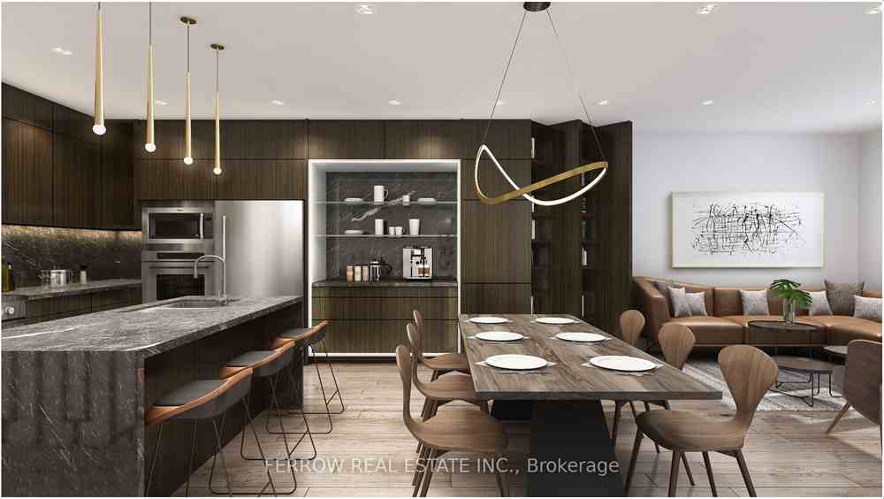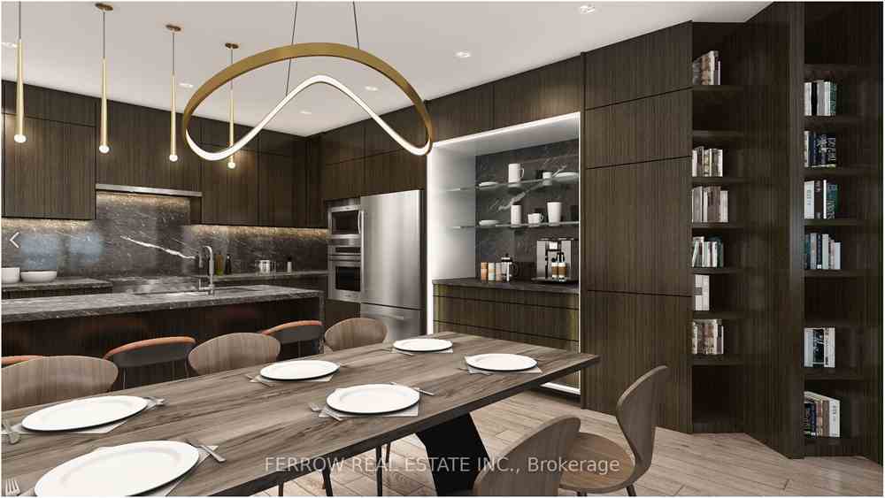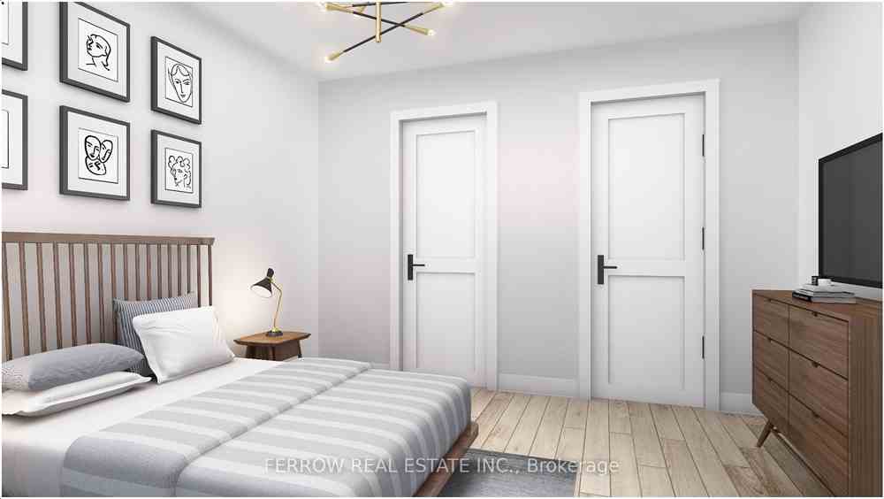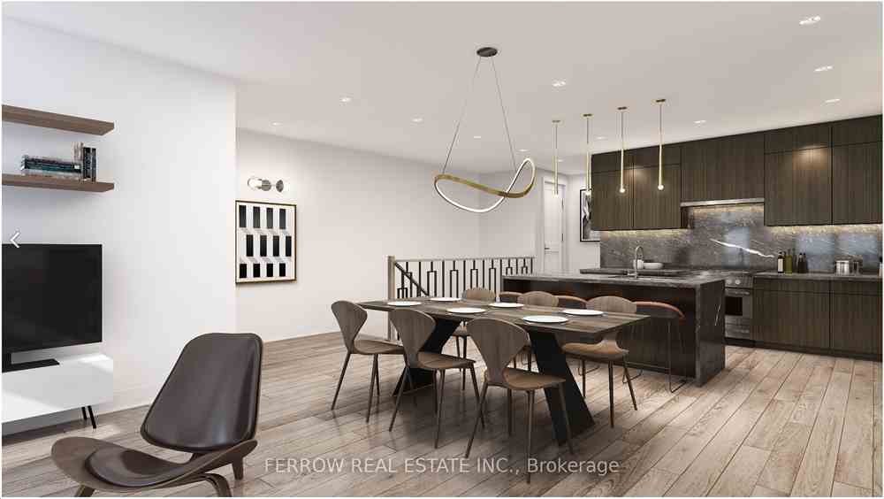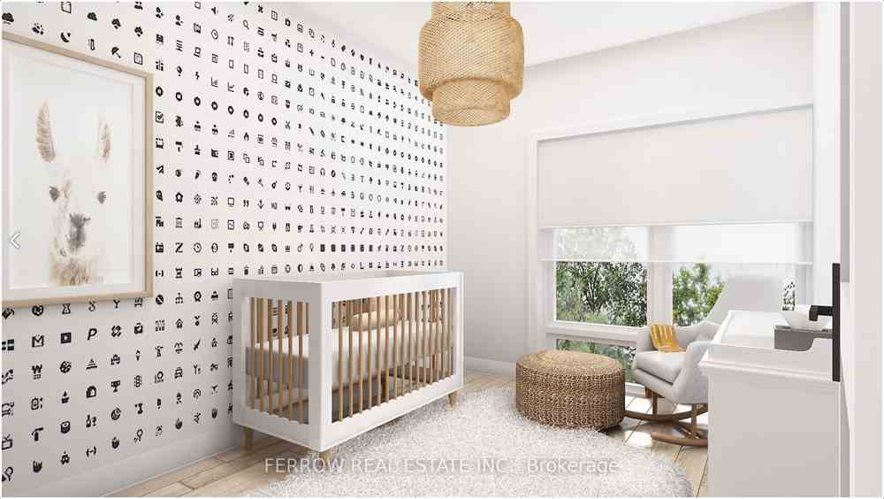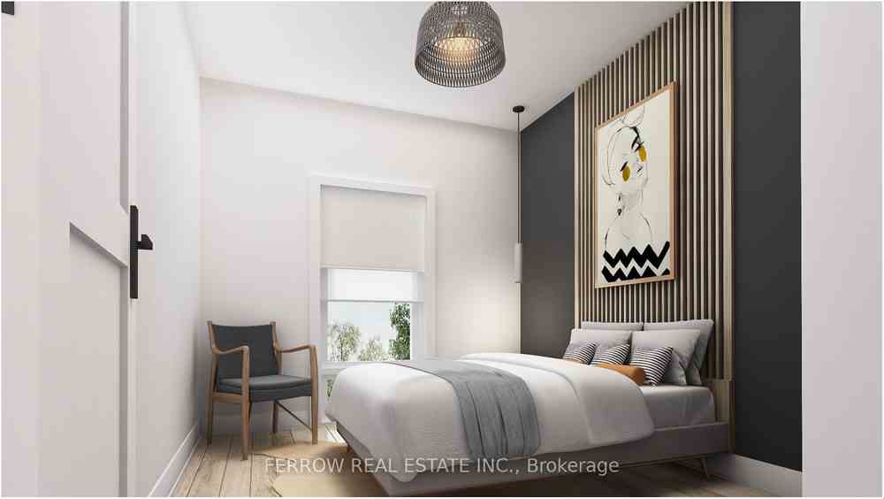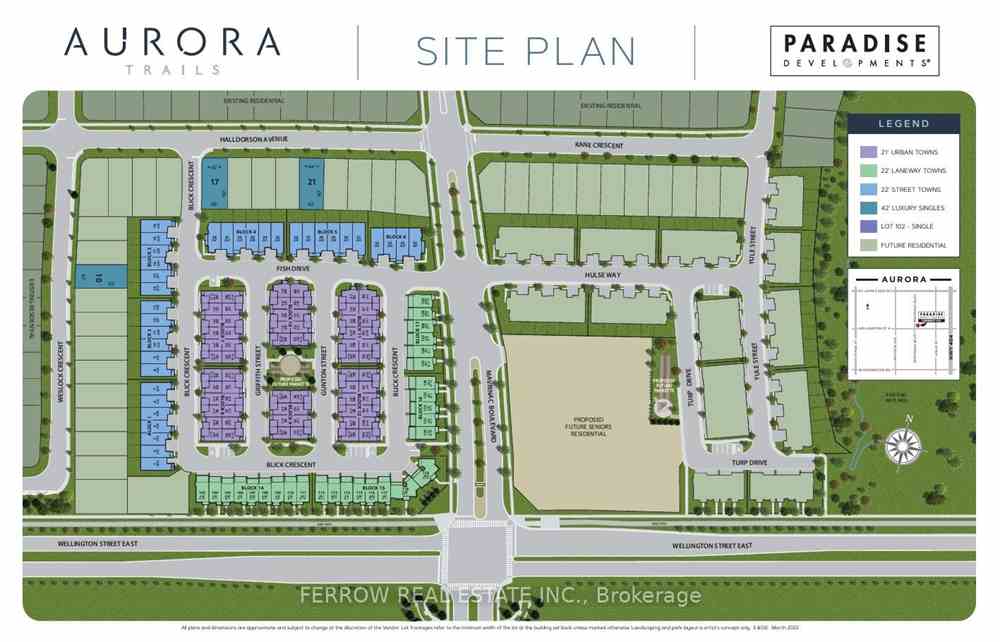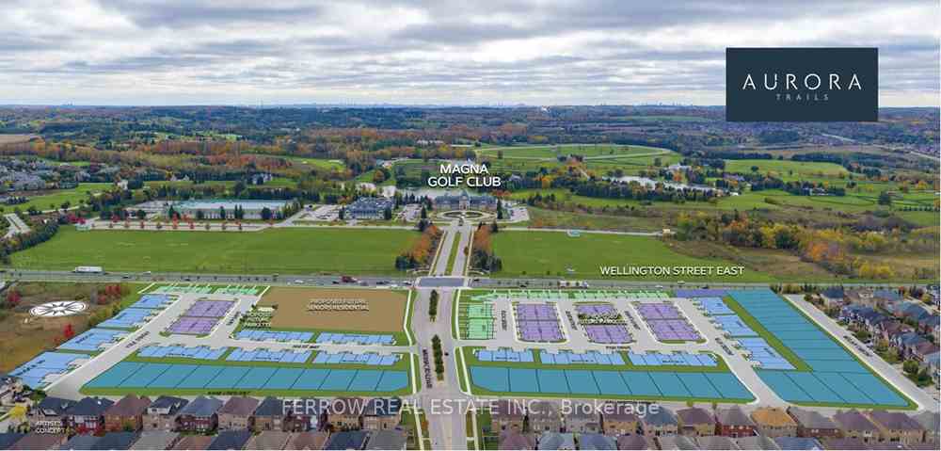$1,235,000
Available - For Sale
Listing ID: N8133710
Aurora, Ontario
| *** Assignment Sale *** Contemporary Townhouse Nestled In The Conveted Aurora Trails Community. This Brand New 3-Bedroom Townhouse Features 9 Feet Ceilings On The Ground And Second Floor, Open Concept Kitchen With Centre Island And Breakfast Bar, Upgraded Oak Stairs And Pickets, Smooth Ceilings On Ground Floor & Electric Fireplace In The Large Great Room. Conveniently Located At Wellington Street East And Mavrinac Boulevard, Aurora Trails Provides Seamless Access To The Historic Downtown, Boutique Shopping Along Yonge Street And The Greater Toronto Area Via Highway 404. Top-Tier schools, Parks, Scenic Trails, Chic Shops And Delectable Dining Options. Step Outside To Find Yourself Mere Moments Away From The Renowned Magna Golf Course. Experience A Lifestyle Where Every Necessity And Luxury Awaits Just Beyond Your Front Door. |
| Price | $1,235,000 |
| Taxes: | $0.00 |
| Lot Size: | 21.00 x 34.00 (Feet) |
| Directions/Cross Streets: | Bayview Ave & Wellington St E |
| Rooms: | 6 |
| Bedrooms: | 3 |
| Bedrooms +: | |
| Kitchens: | 1 |
| Family Room: | N |
| Basement: | Full |
| Approximatly Age: | New |
| Property Type: | Att/Row/Twnhouse |
| Style: | 3-Storey |
| Exterior: | Brick, Stone |
| Garage Type: | Attached |
| (Parking/)Drive: | Private |
| Drive Parking Spaces: | 1 |
| Pool: | None |
| Approximatly Age: | New |
| Approximatly Square Footage: | 1500-2000 |
| Fireplace/Stove: | Y |
| Heat Source: | Gas |
| Heat Type: | Forced Air |
| Central Air Conditioning: | Central Air |
| Laundry Level: | Main |
| Elevator Lift: | N |
| Sewers: | Sewers |
| Water: | Municipal |
$
%
Years
This calculator is for demonstration purposes only. Always consult a professional
financial advisor before making personal financial decisions.
| Although the information displayed is believed to be accurate, no warranties or representations are made of any kind. |
| FERROW REAL ESTATE INC. |
|
|

RAJ SHARMA
Sales Representative
Dir:
905 598 8400
Bus:
905 598 8400
Fax:
905 458 1220
| Book Showing | Email a Friend |
Jump To:
At a Glance:
| Type: | Freehold - Att/Row/Twnhouse |
| Area: | York |
| Municipality: | Aurora |
| Neighbourhood: | Bayview Northeast |
| Style: | 3-Storey |
| Lot Size: | 21.00 x 34.00(Feet) |
| Approximate Age: | New |
| Beds: | 3 |
| Baths: | 3 |
| Fireplace: | Y |
| Pool: | None |
Payment Calculator:

