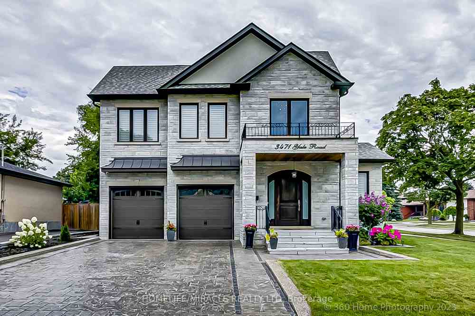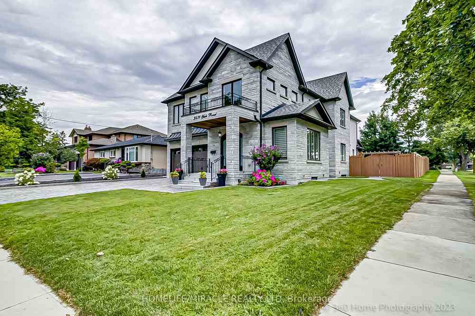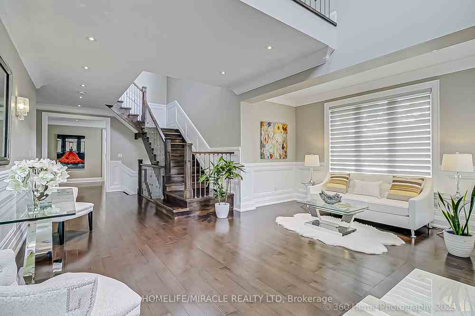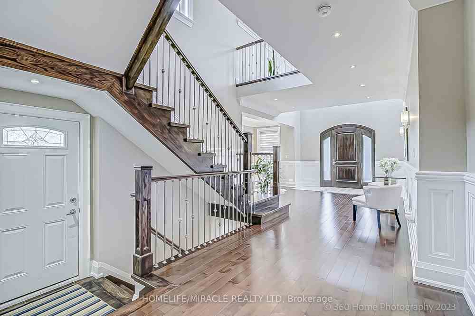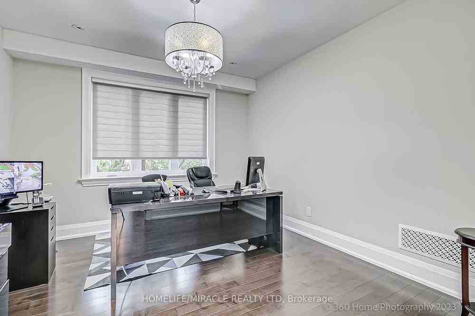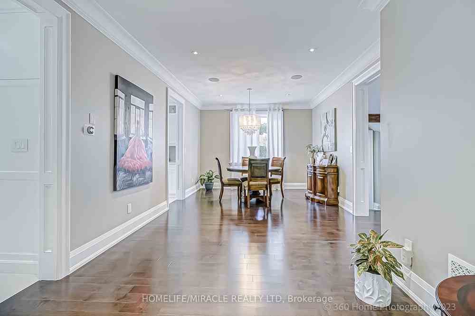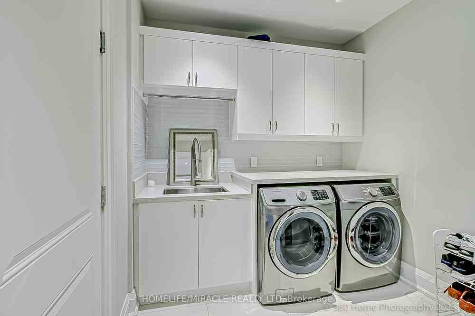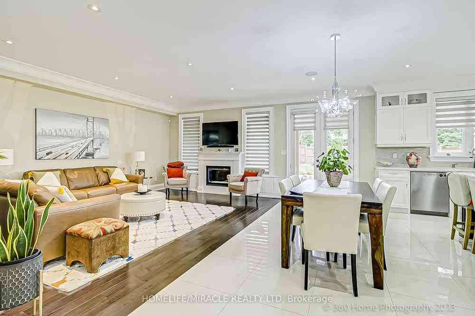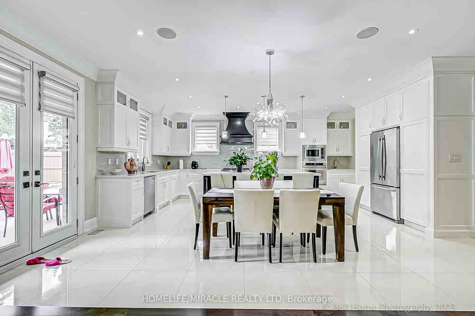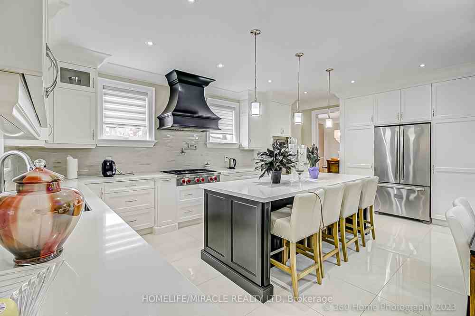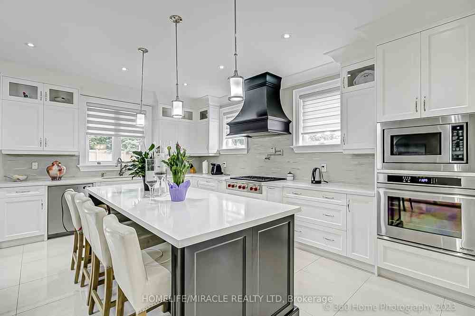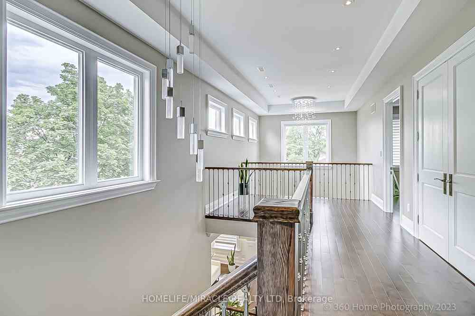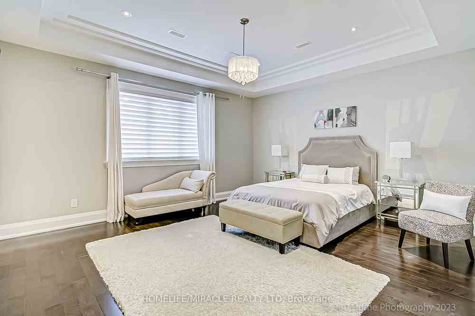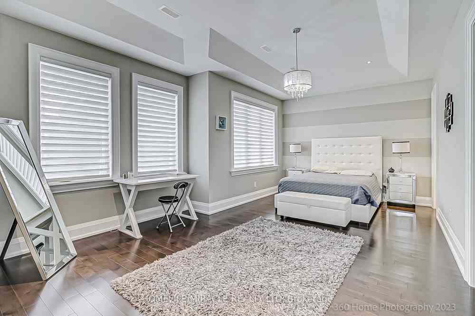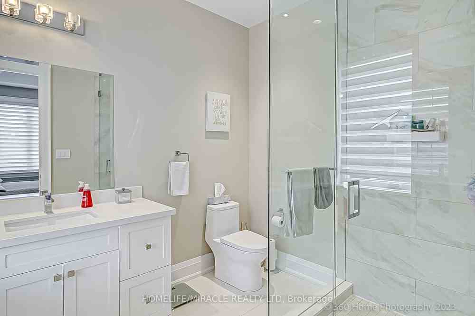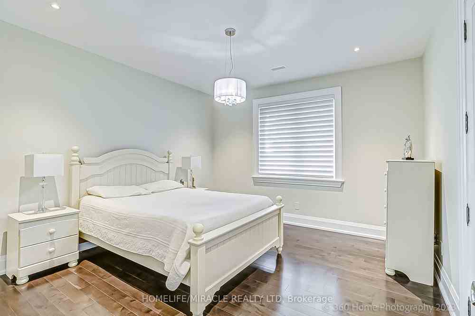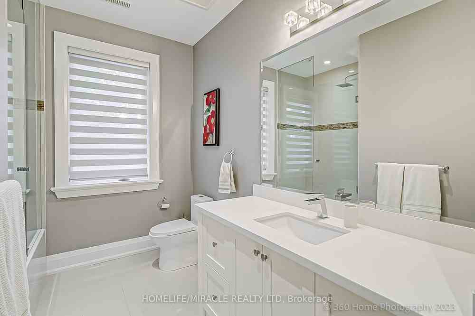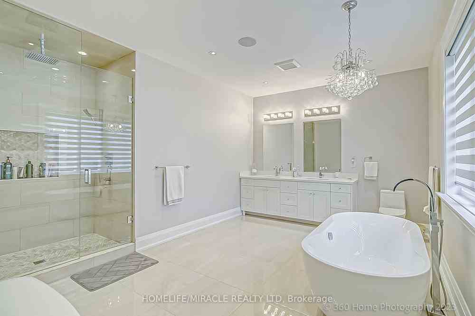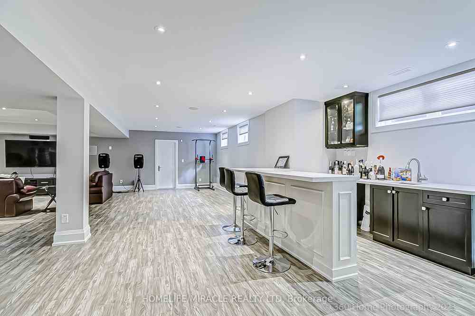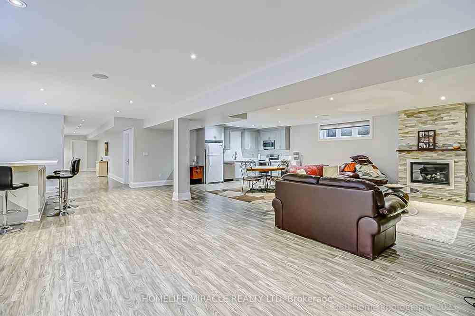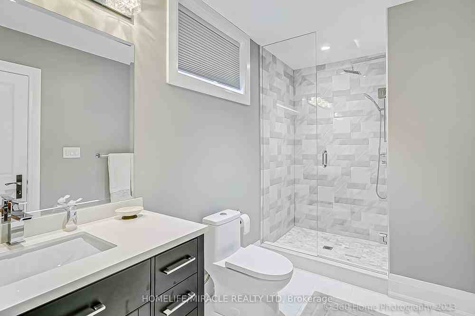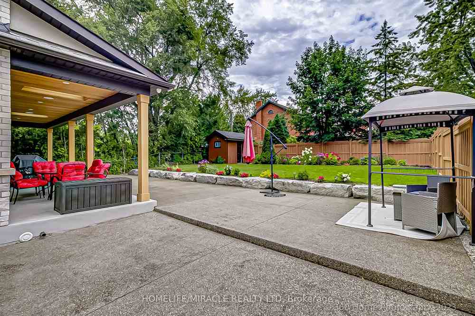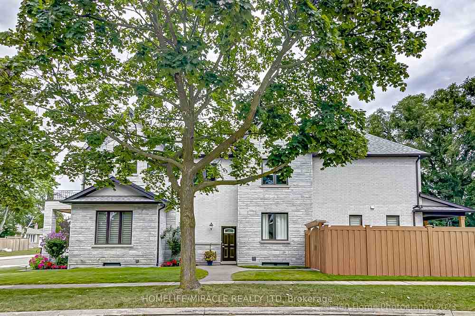$3,188,000
Available - For Sale
Listing ID: W8249004
Mississauga, Ontario
| A Rare Find In Mississauga Valley Region. Custom Home with over 6000 plus sqft of living space. Luxury With Style 60*140 Two Storey Family Home!. Cathedral Ceilings at the Entrance With Incredible Functionality Over 3 Levels. Office on the main floor with open concept living and family room along with separate dinning area. Chef style kitchen with built in appliances and much more to explore in this beautiful gem. |
| Extras: 2 Car Garage; Family Room Connected To Chef Style Kitchen; Impressive Room Proportions; Sunlight Bathes The Interiors Through Expansive Windows, Creating a Cozy Atmosphere. ideally Located Near Esteemed Schools. |
| Price | $3,188,000 |
| Taxes: | $14210.00 |
| DOM | 22 |
| Occupancy by: | Owner |
| Lot Size: | 60.00 x 140.00 (Feet) |
| Acreage: | < .50 |
| Directions/Cross Streets: | Cawthra/Hyacinth |
| Rooms: | 11 |
| Bedrooms: | 4 |
| Bedrooms +: | |
| Kitchens: | 1 |
| Kitchens +: | 1 |
| Family Room: | Y |
| Basement: | Finished |
| Approximatly Age: | 6-15 |
| Property Type: | Detached |
| Style: | 2-Storey |
| Exterior: | Brick |
| Garage Type: | Attached |
| (Parking/)Drive: | Private |
| Drive Parking Spaces: | 2 |
| Pool: | None |
| Approximatly Age: | 6-15 |
| Approximatly Square Footage: | 3500-5000 |
| Property Features: | Park |
| Fireplace/Stove: | N |
| Heat Source: | Gas |
| Heat Type: | Forced Air |
| Central Air Conditioning: | Central Air |
| Laundry Level: | Main |
| Sewers: | Sewers |
| Water: | Municipal |
$
%
Years
This calculator is for demonstration purposes only. Always consult a professional
financial advisor before making personal financial decisions.
| Although the information displayed is believed to be accurate, no warranties or representations are made of any kind. |
| HOMELIFE/MIRACLE REALTY LTD |
|
|

RAJ SHARMA
Sales Representative
Dir:
905 598 8400
Bus:
905 598 8400
Fax:
905 458 1220
| Book Showing | Email a Friend |
Jump To:
At a Glance:
| Type: | Freehold - Detached |
| Area: | Peel |
| Municipality: | Mississauga |
| Neighbourhood: | Mississauga Valleys |
| Style: | 2-Storey |
| Lot Size: | 60.00 x 140.00(Feet) |
| Approximate Age: | 6-15 |
| Tax: | $14,210 |
| Beds: | 4 |
| Baths: | 5 |
| Fireplace: | N |
| Pool: | None |
Payment Calculator:

